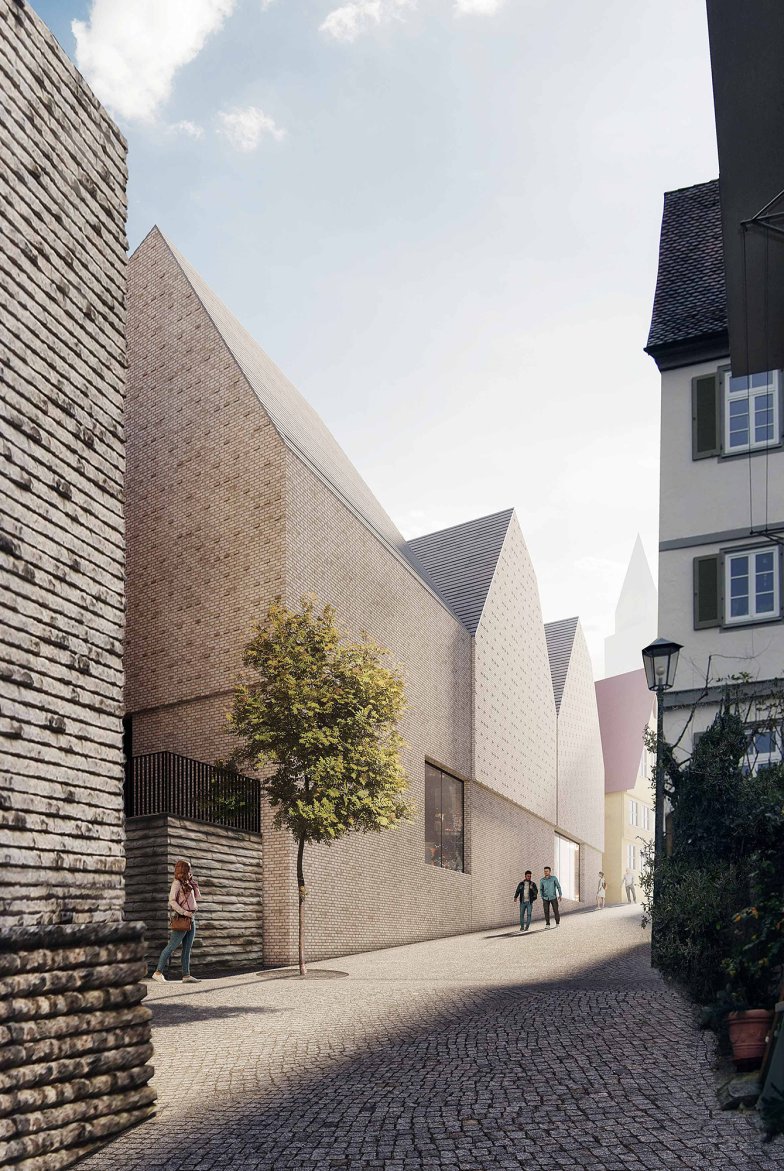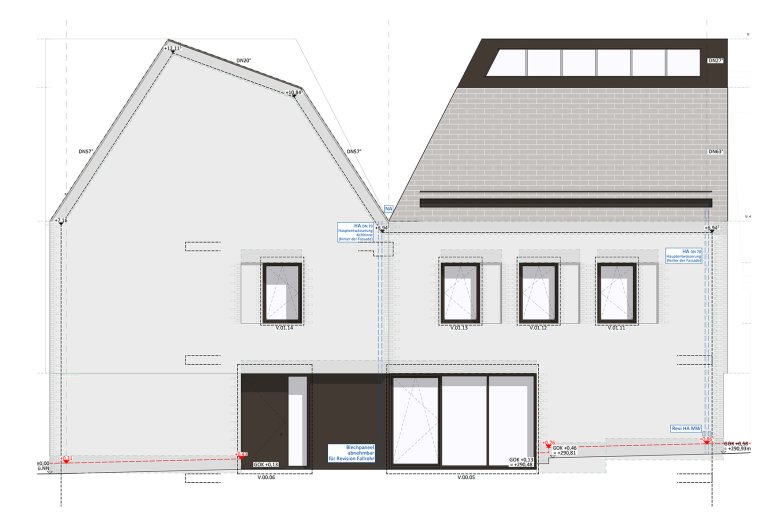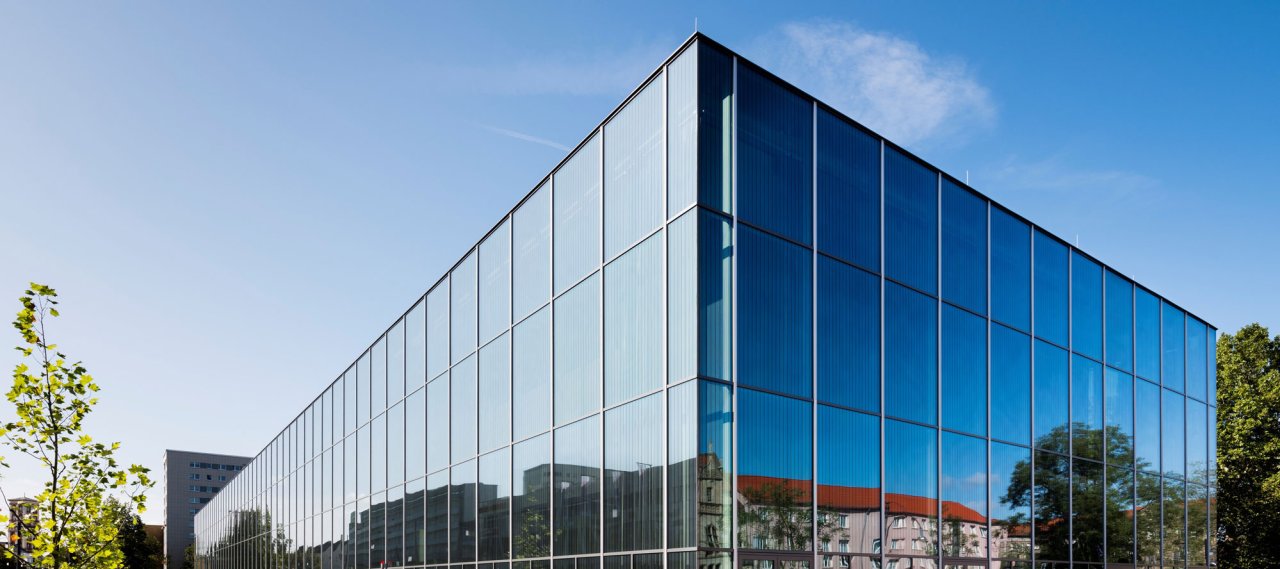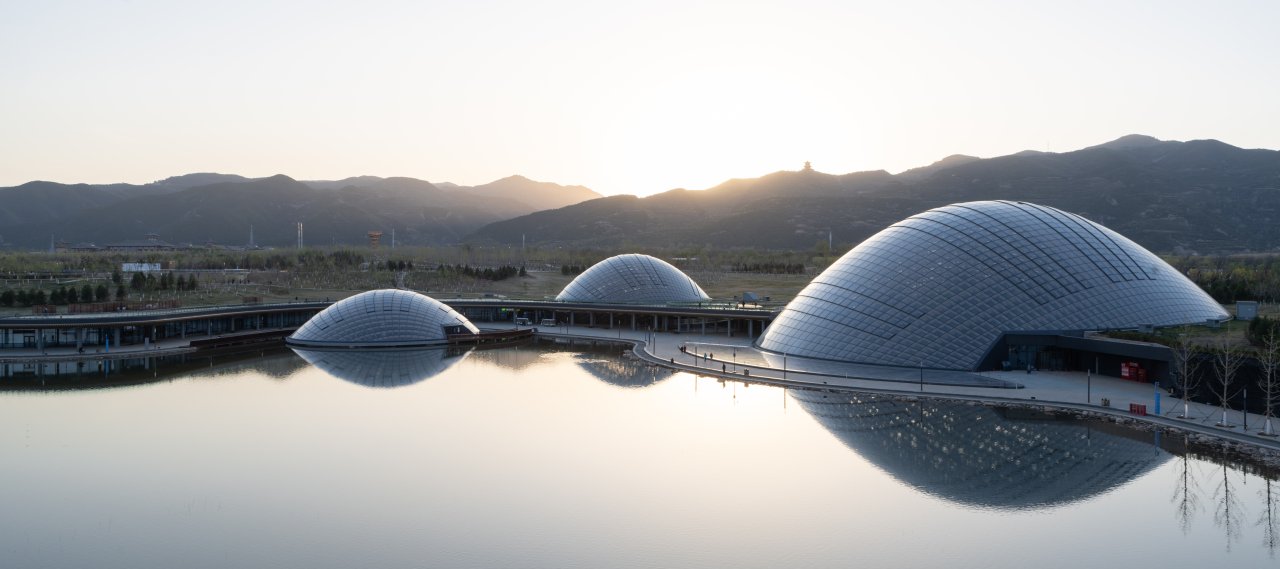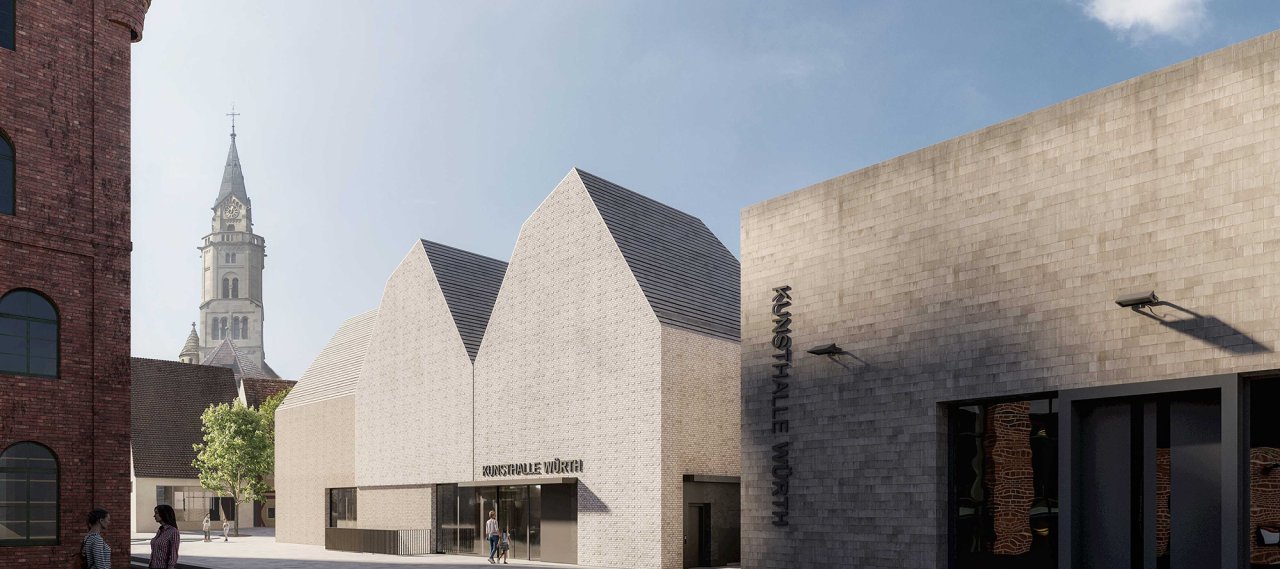
| City, Country | Schwäbisch Hall, Germany |
| Year | since 2021 |
| Client | Adolf Würth GmbH & Co. KG |
| Architect | Henning Larsen GmbH |
| Services | Façade Engineering |
The ‘Kunsthalle Würth’ is planning an extension to its current location in the centre of Schwäbisch Hall's old town, adding 600 m² of exhibition space. The new building will also provide additional space for the education programme, administration, and storage. The extensive construction work is due to be completed in time for the museum's 25th anniversary in 2026.
The main part of the façade is planned as a clinker brick cladding, consisting of an insulated shell and a masonry shell in front. The façades of both buildings will be interrupted at ground level by floor-to-ceiling glazing. Perforated windows are planned for the upper floor of the administration building, while the flattened area of the gables is to have large skylights. The mixed gable roof forms and the projection of the façade onto the gable walls above the ground floor visually echo the medieval architectural style of the surrounding buildings.
