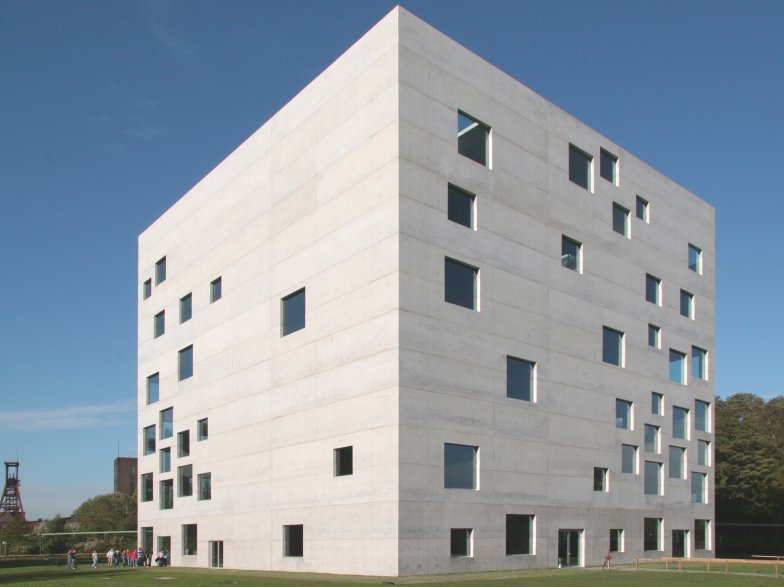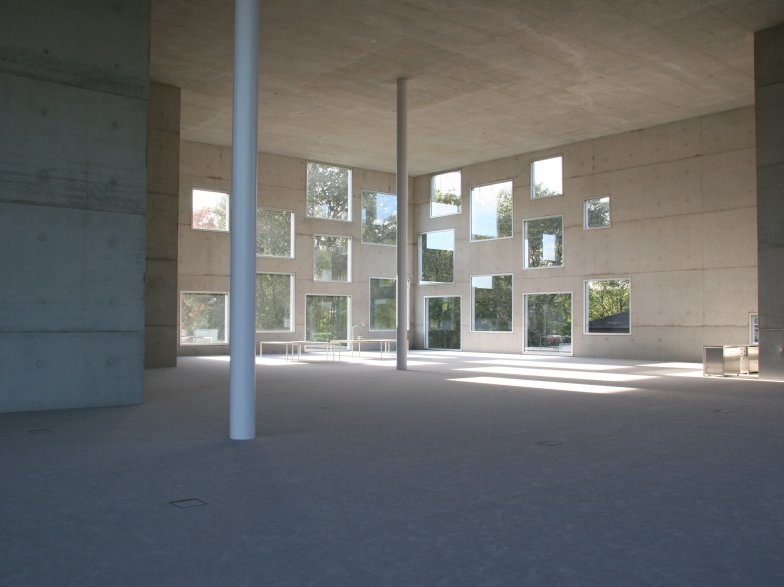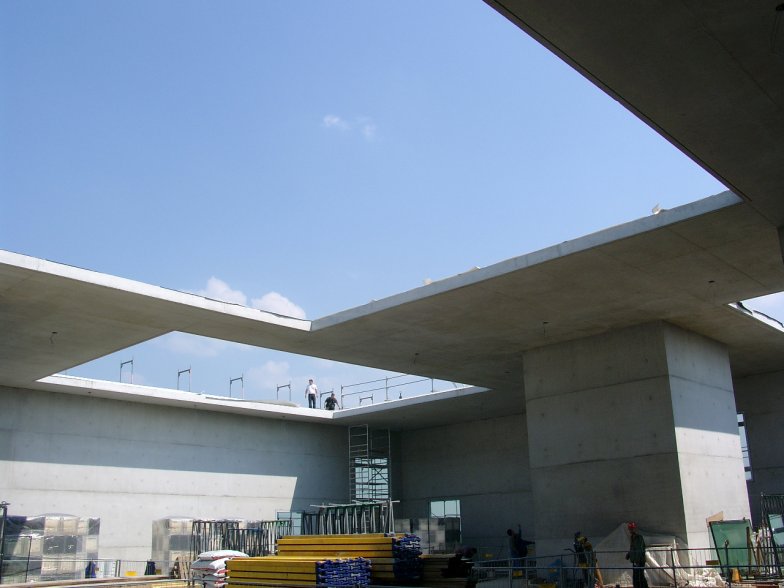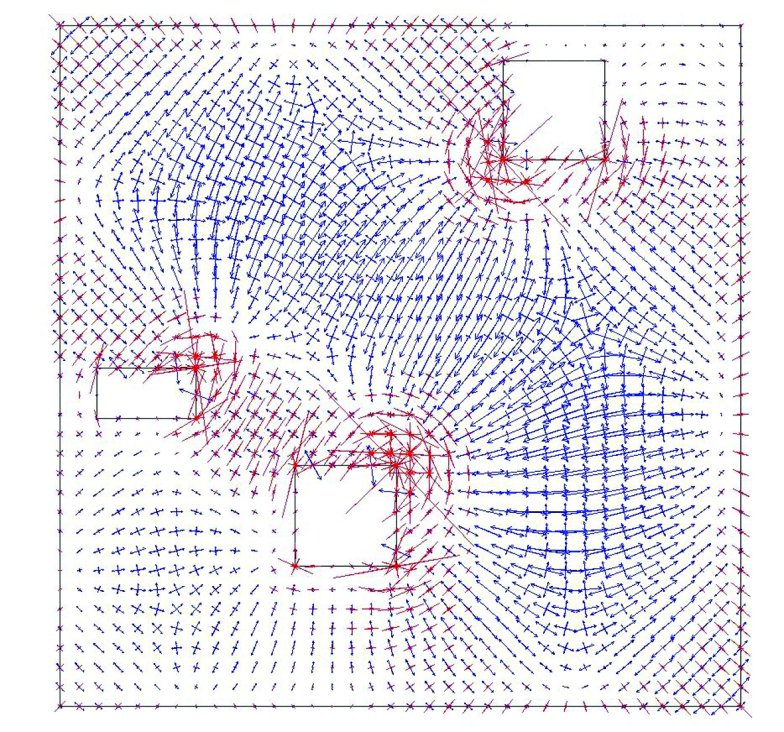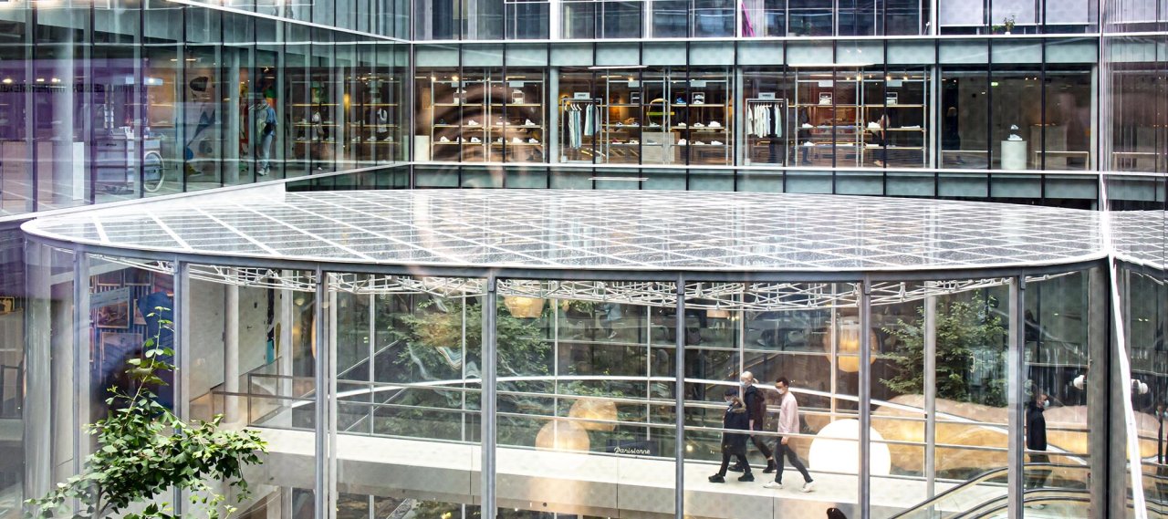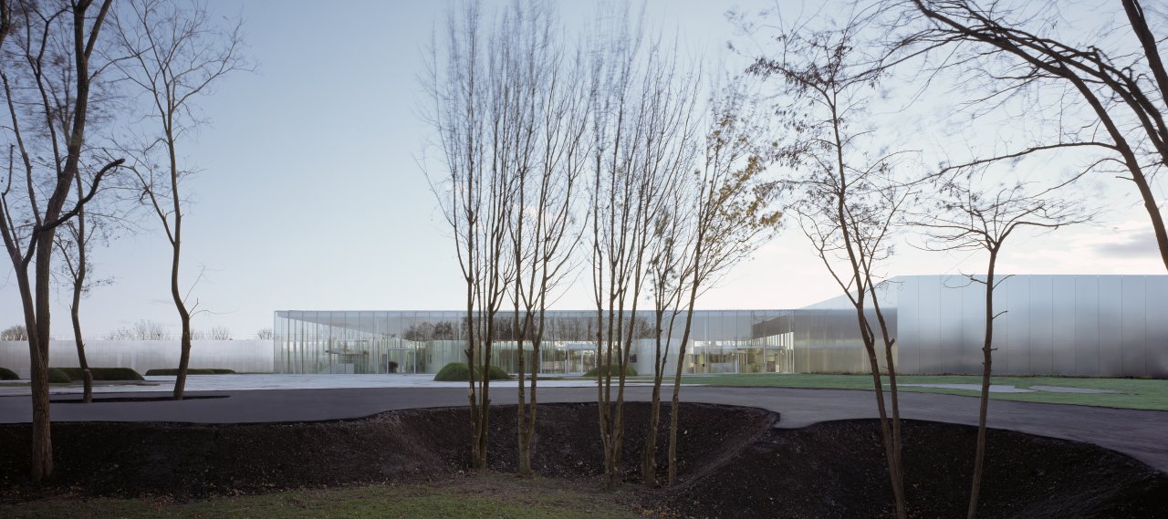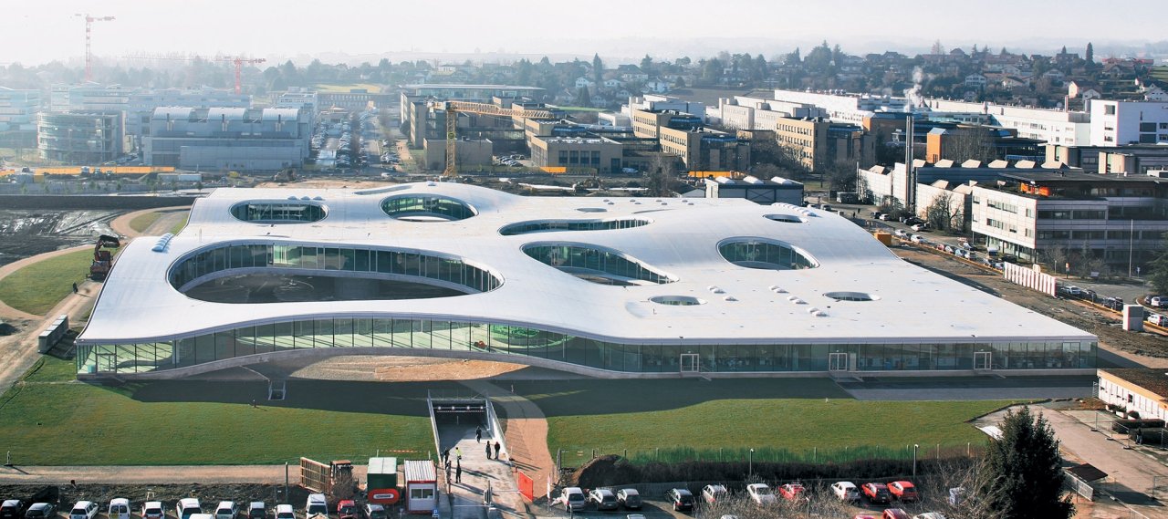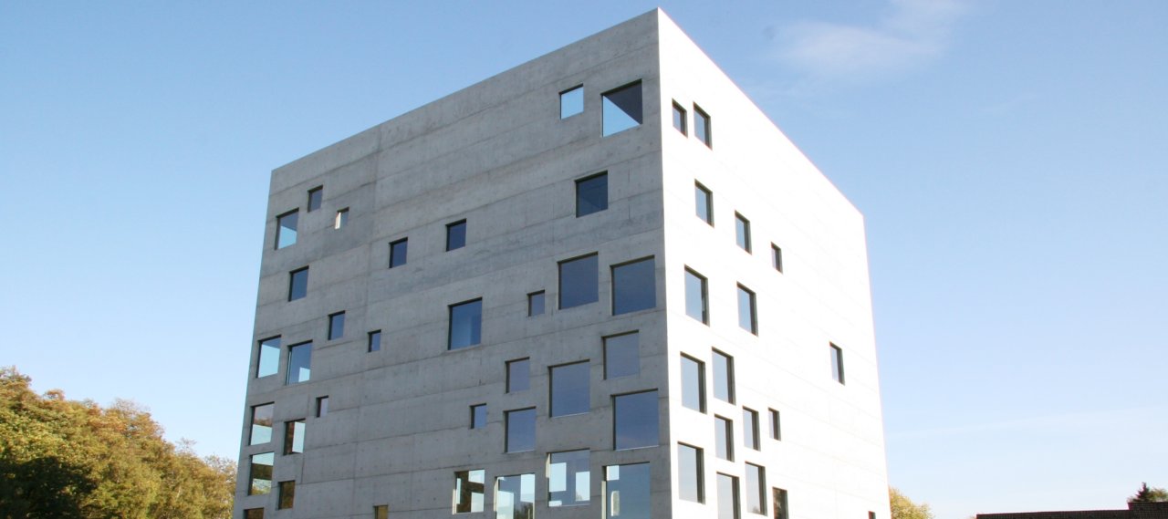
| City, Country | Essen, Germany | |
| Year | 2003–2006 | |
| Client | Entwicklungsgesellschaft Zollverein | |
| Architect | SANAA Kazuyo Sejima & Ryue Nishizawa | |
| Services | Structural Engineering | |
| Facts | GFA: 5,854 m² | Gross volume: 51,216 m³ | |
| Awards | Architekturpreis Beton 2008, Laudatory Mention | Architekturpreis Nordrhein-Westfalen 2007, Award | Auszeichnung guter Bauten 2006, Award | |
The new School for Management and Design is located at the site of the world’s largest former coal mine. The oversized cube with 35 m edge length is structured by numerous perforations, without destroying the expression of a massive volume. A total of 150 window openings in four different sizes are placed functionally. Four stories with different heights from 4.5 m to 10 m are stacked on top of each other. Open floor layouts are divided by glass partitions.
The structure consists of flat slabs, bearing on two composite steel columns, the three cores and the exterior walls. The weight of the 50 cm thick slabs is reduced by approx. 30 % by a "cobiax" system. Warm mine water pumped to the surface of the former coal mine is used to supply the "active insulation" of the building. The 30 degree Celsius warm mine water is circulating in heating pipes which are cast into the exterior walls.
