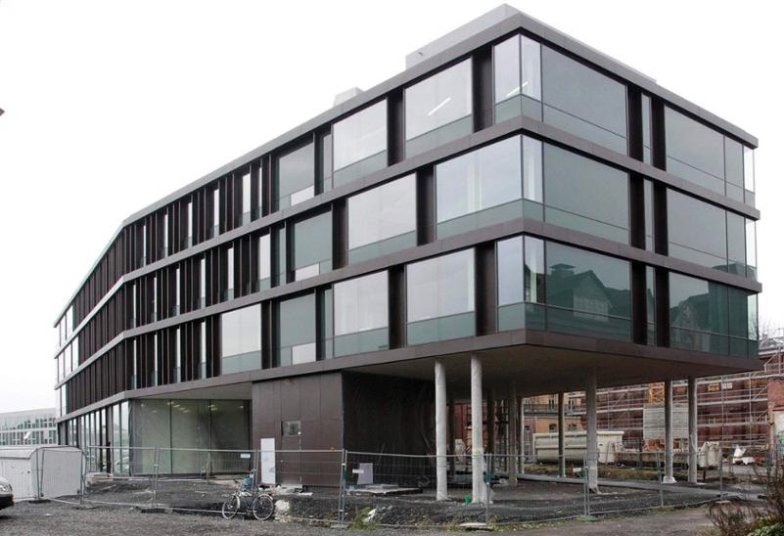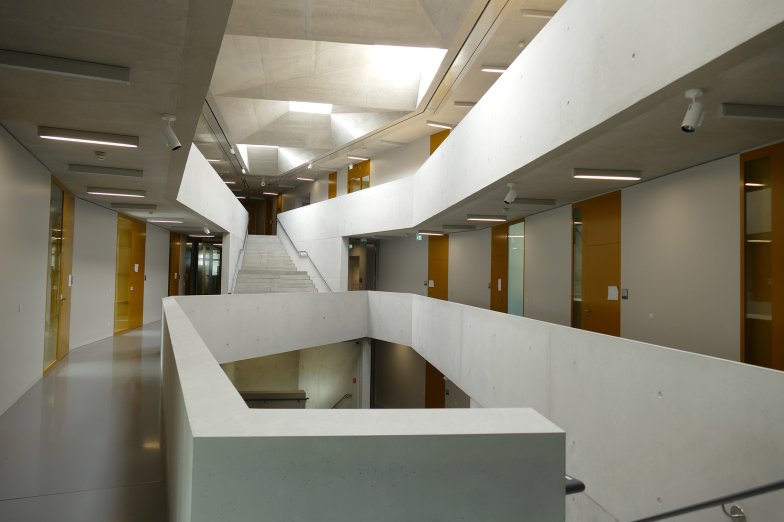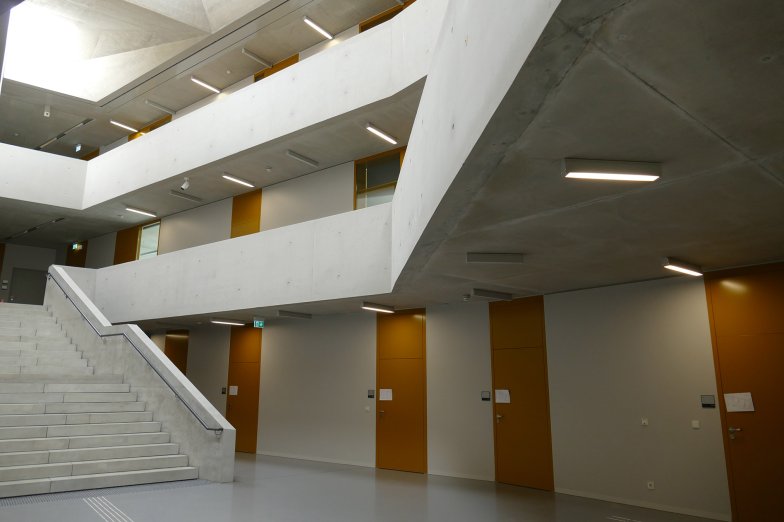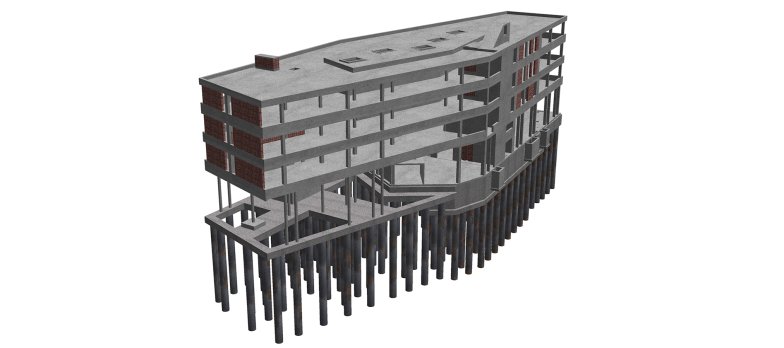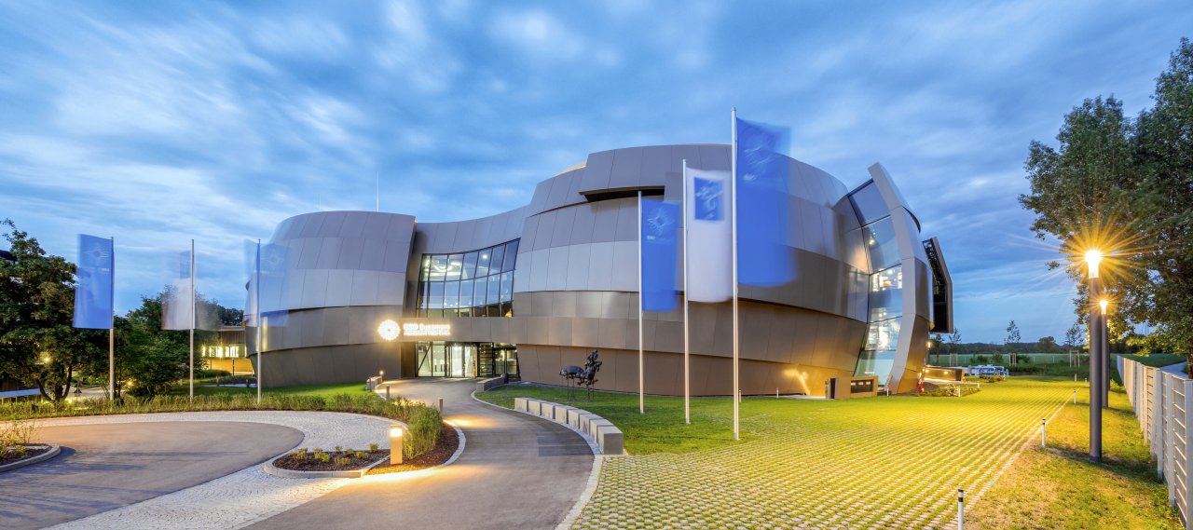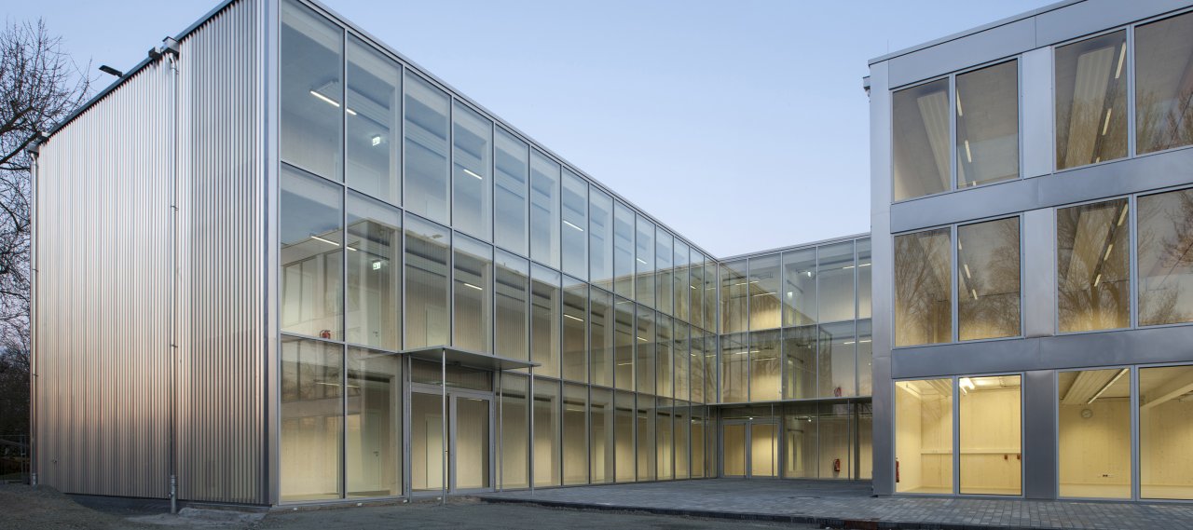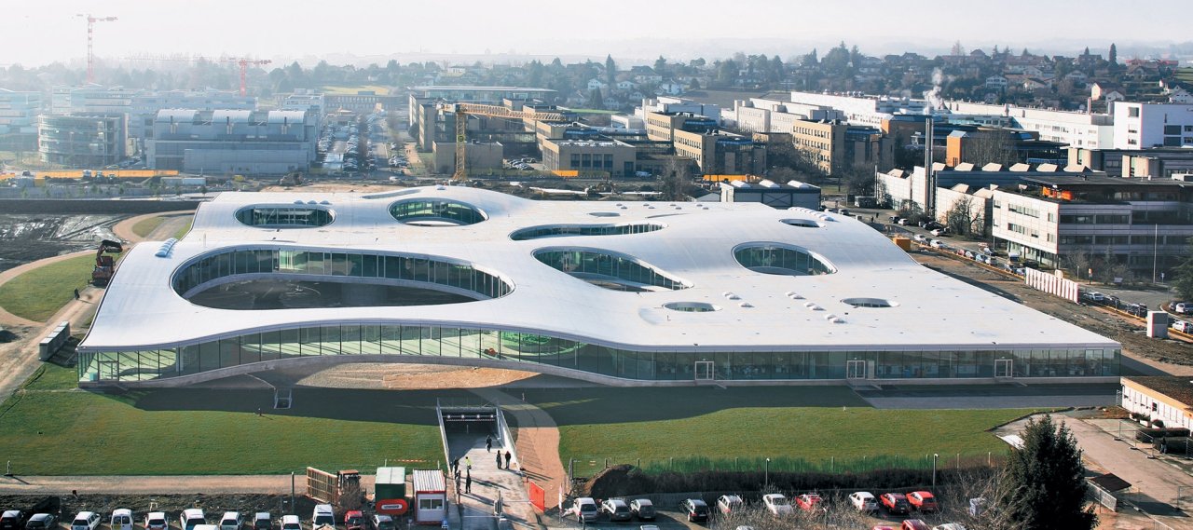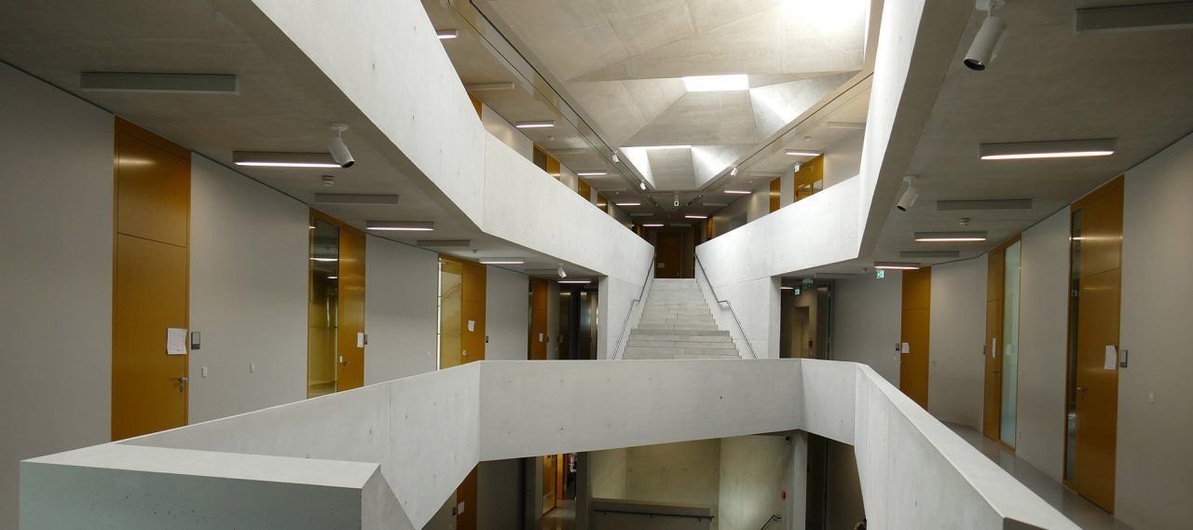
| City, Country | Kassel, Germany | |
| Year | 2012–2015 | |
| Client | Hessisches Baumanagement | |
| Architect | raumzeit | |
| Services | Structural Engineering | |
| Facts | GFA: 4,500 m² | Gross volume: 20,000 m³ | Competition: 1st prize | |
The buildings of the The Faculty of Architecture, Urban Planning, Landscape Planning at the University of Kassel are arranged around a generous courtyard area. On its east side, the building is limited by the new building ASL. The use consists mainly of seminar rooms, rooms for administration, faculty management, an area for student literature, rooms for the computer lab and departmental premises. The new ASL building is a four-storey, hexagonal building with a flat roof. The new building is connected on the first floor via an enclosed bridge to the first floor of the production hall.
The building was designed as skeleton construction as a concrete structure so that partition walls can be positioned flexibly. The façades are divided into ribbons with fixed glazing and insulated concrete parapets.
