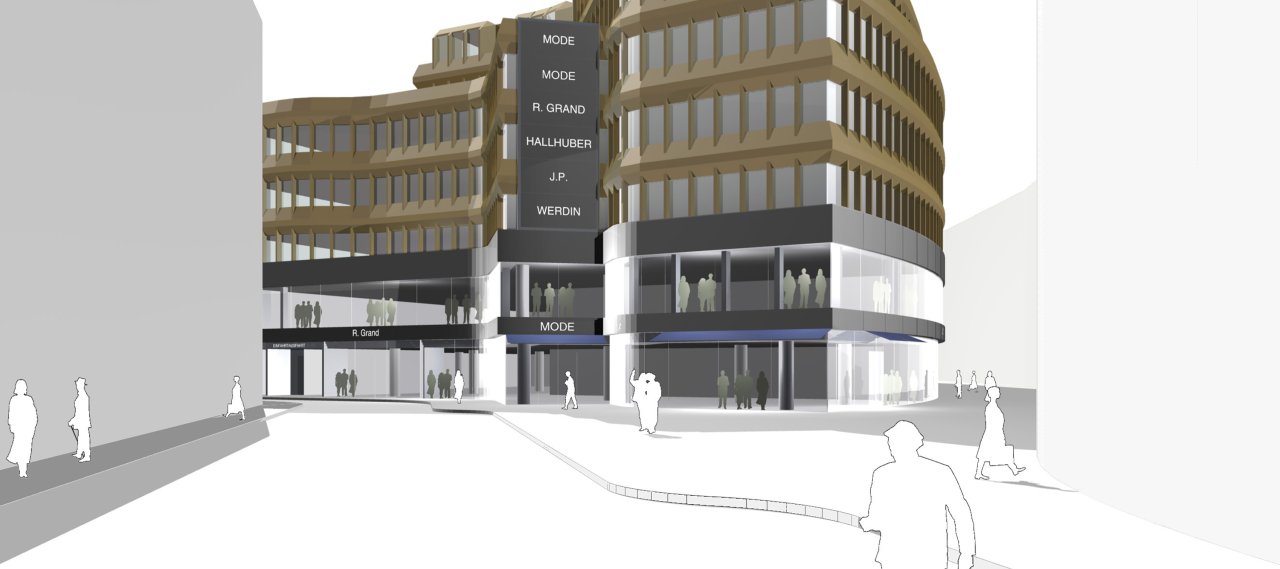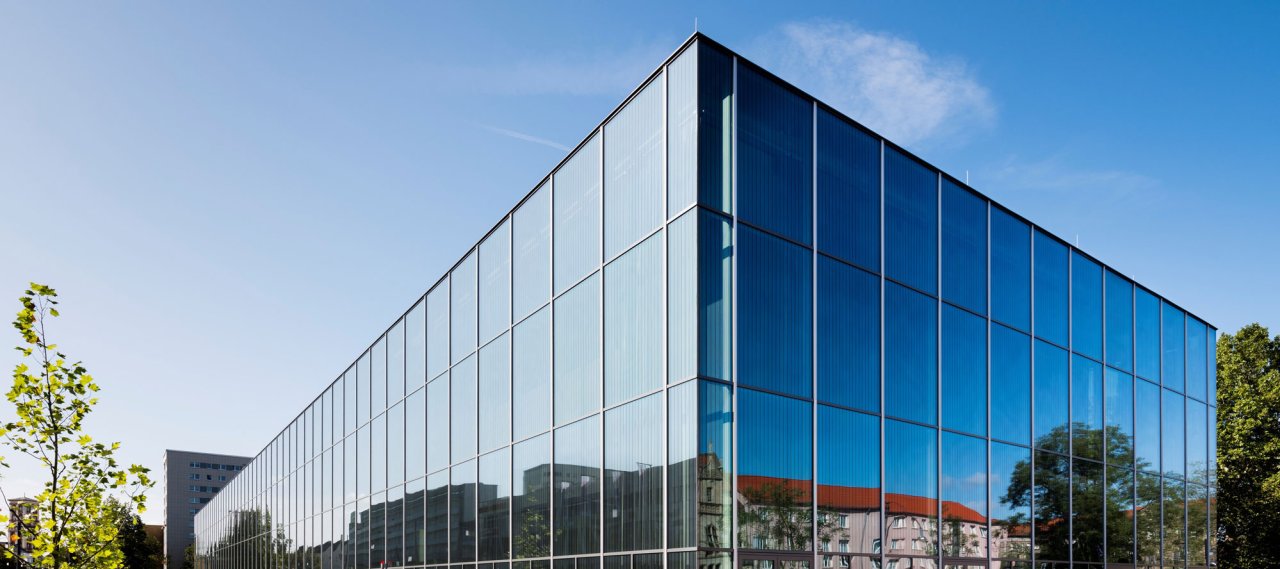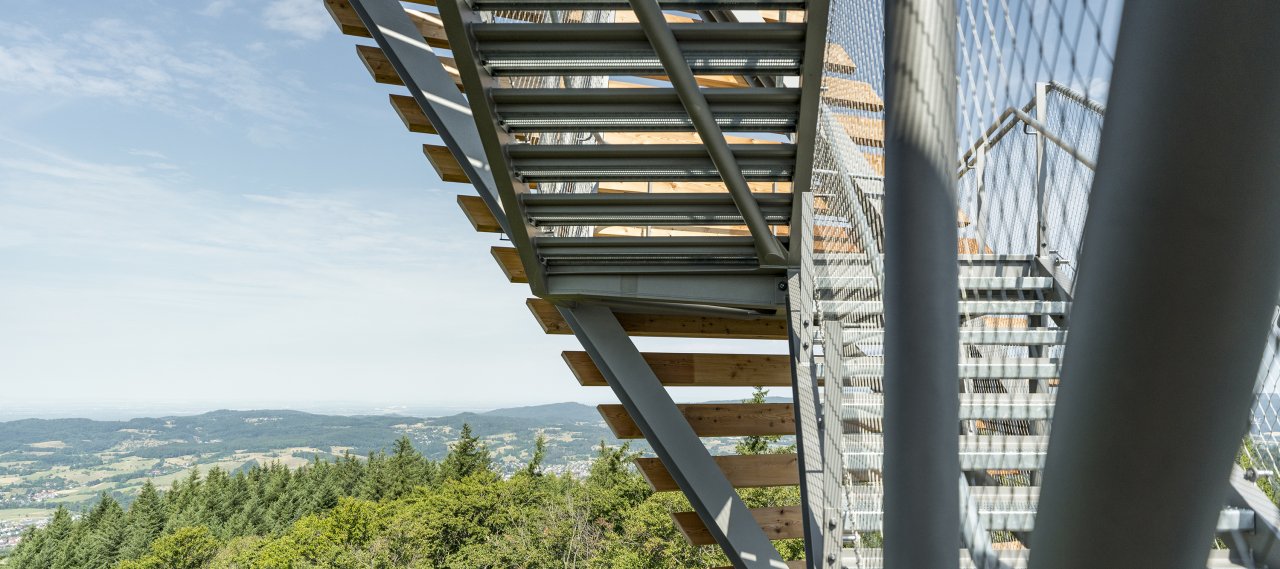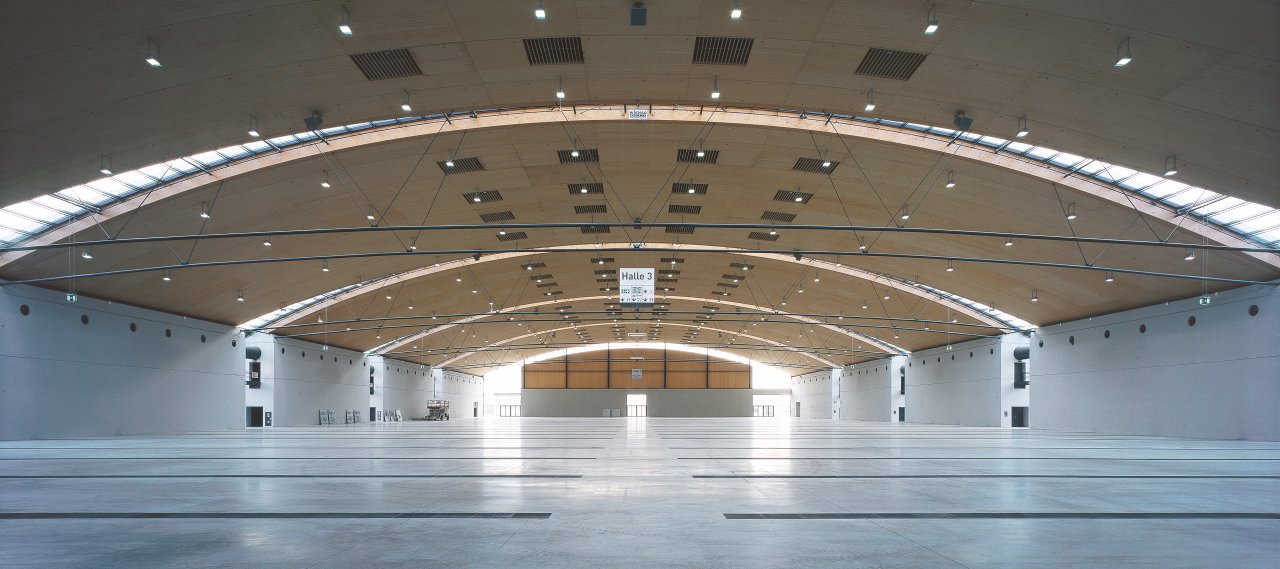
| City, Country | Hamburg, Germany |
| Year | 2000–2003 |
| Client | ALSTER - CENTER Objektverwaltung Helios |
| Architect | Winking · Böckler · Froh |
| Services | Structural Engineering |
The Hamburg Gerhofpassage underwent modernization in 2002 to accommodate changes in tenants and increase its appeal. The ground floor and first floor received new facades made of curved laminated safety glass as single glazing. The parapet elements above these floors were also redesigned using enamelled ESG panes as a structural glazing construction. Tensioned laminated glass panes with a continuous handrail at the top were used for fall protection.
Special connection details were developed for the old and new components. In the first basement, ground floor, and first floor, existing staircases were removed, and the corresponding ceiling openings were closed. Additionally, a skylight dome on the ground floor was removed, and the ceiling panel was closed. New ceiling openings with corresponding intercepting structures were created for new staircases, which were relocated according to the tenants' wishes. The implementation planning was based on the existing building and was carried out close to the construction work, which positively influenced the overall construction time.


