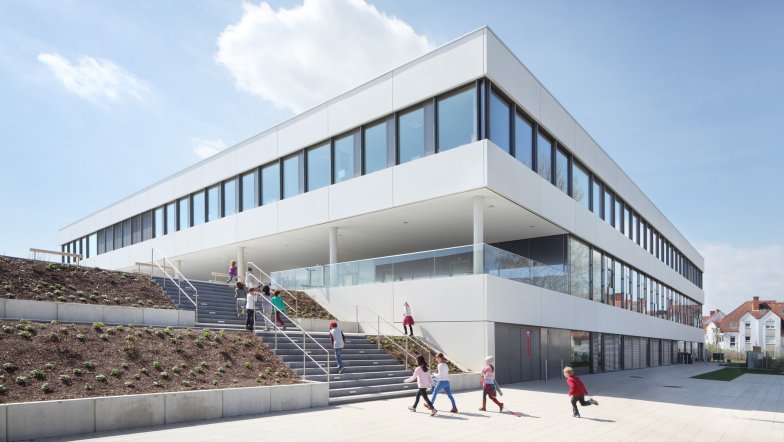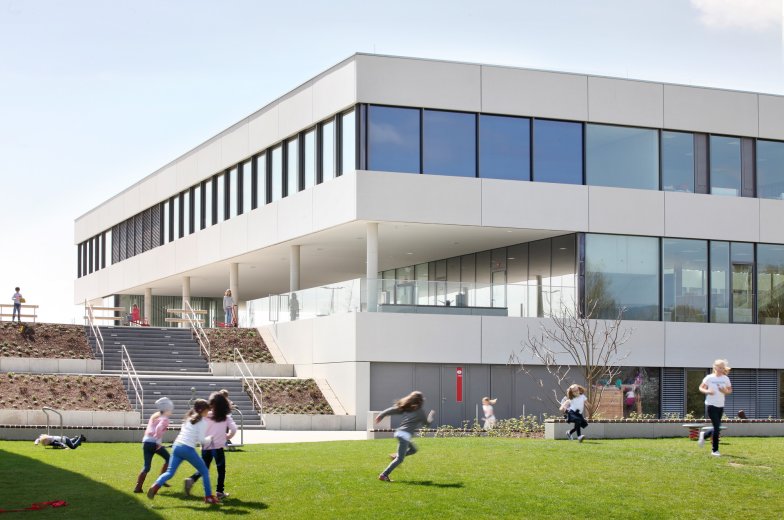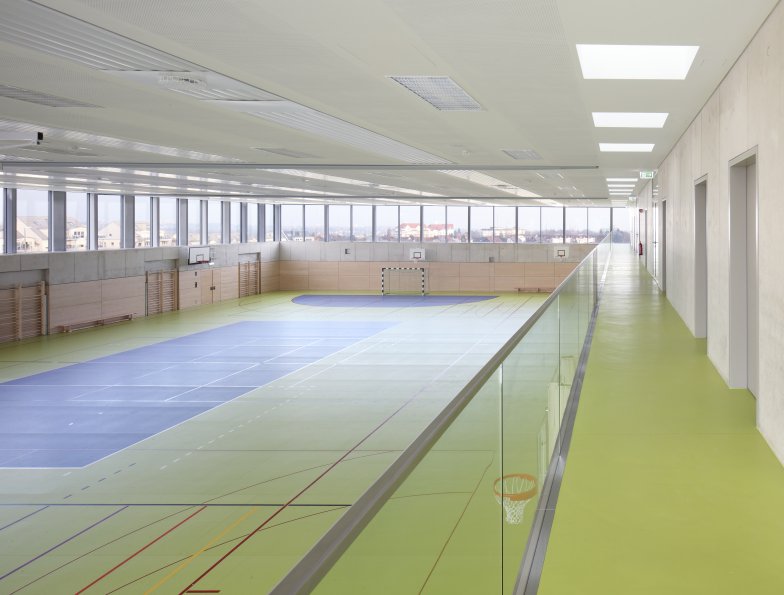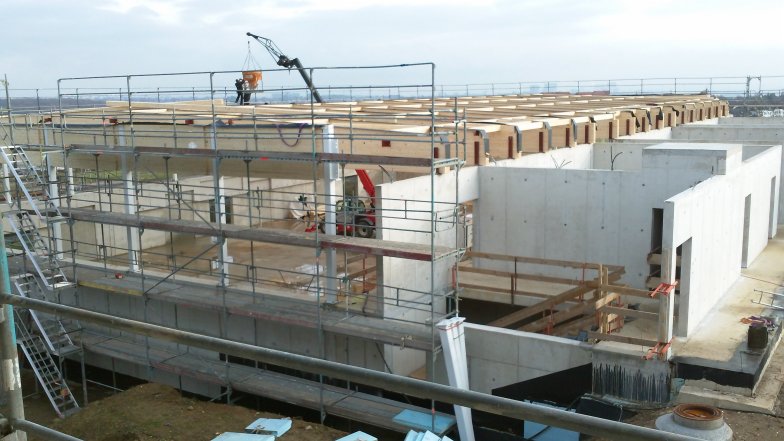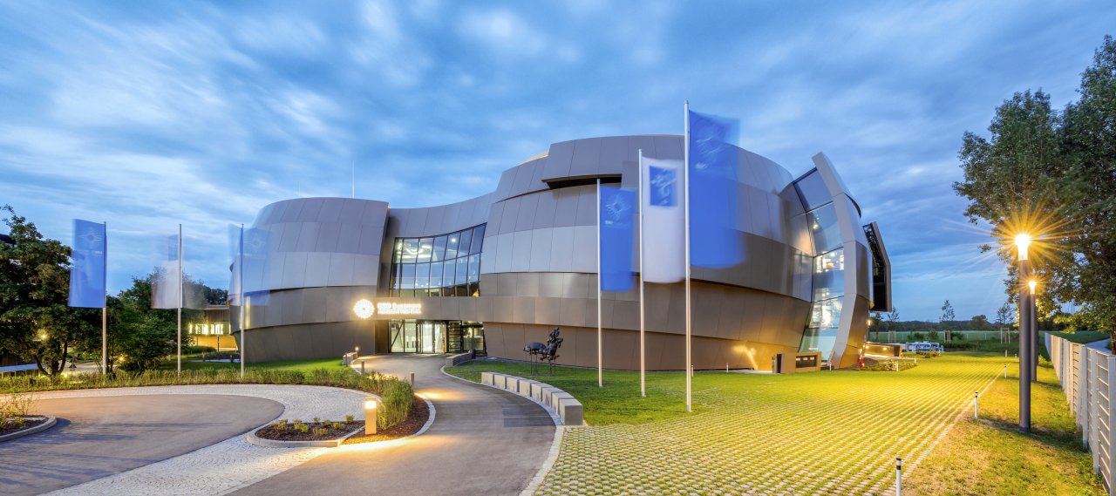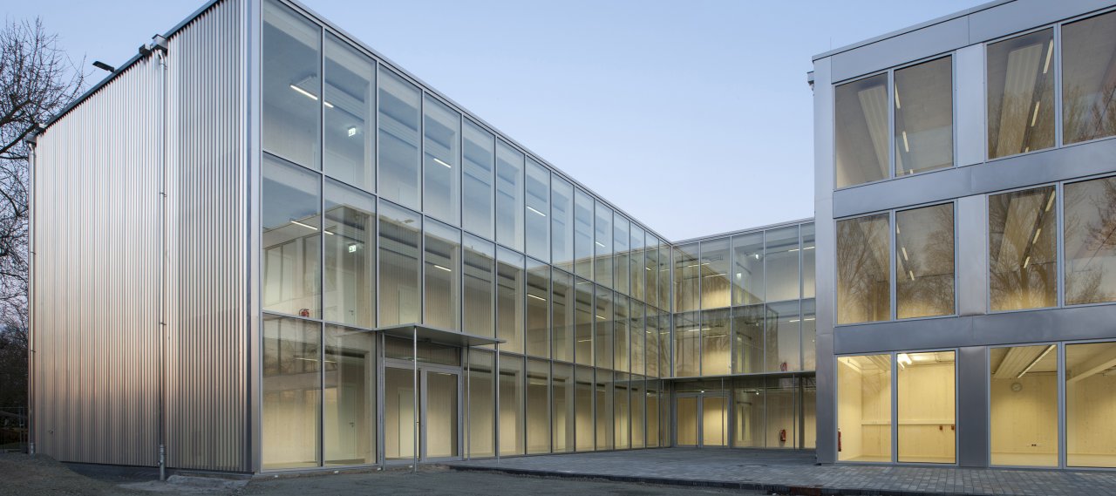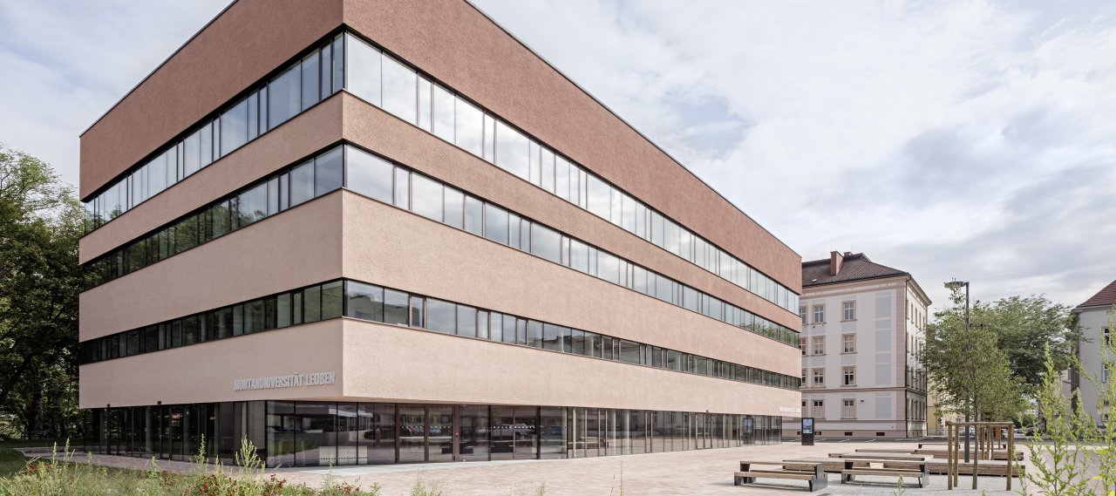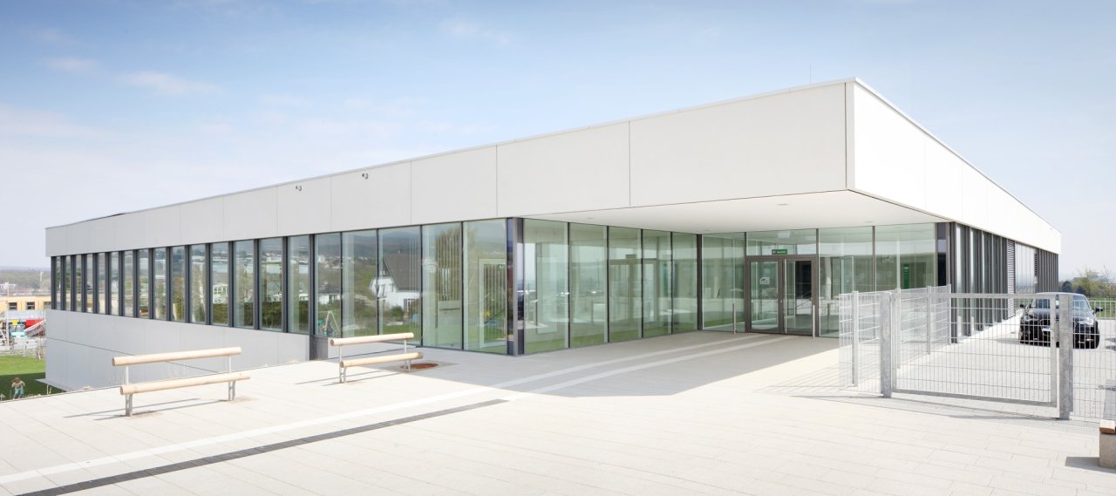
© Eibe Sönnecken
| City, Country | Bad Soden, Germany | |
| Year | 2011–2014 | |
| Client | district of Main-Taunus | |
| Architect | Architektei Mey | |
| Services | Structural Engineering | |
| Facts | GFA Sports hall: approx. 2,200 m² | GFA School building: approx. 4,500 m² | Competition: 2011, 1st prize | |
On the site of the former Sinai market garden in Bad Soden, a new primary school with an adjacent sports hall has been built. The two compact solitaires have square ground plans and were built on a descending slope from south to north. The school building is designed as a floating atrium building. The school building and the gymnasium are connected to each other via a common outdoor area.
The load-bearing components of the school building were constructed in in-situ concrete with beamless point-supported flat slabs.
The roof of the sports hall is a timber construction. The roof of the pitch is spanned by gabled roof trusses. The adjoining area with entrance and changing rooms provide a rafter roof.
Education
