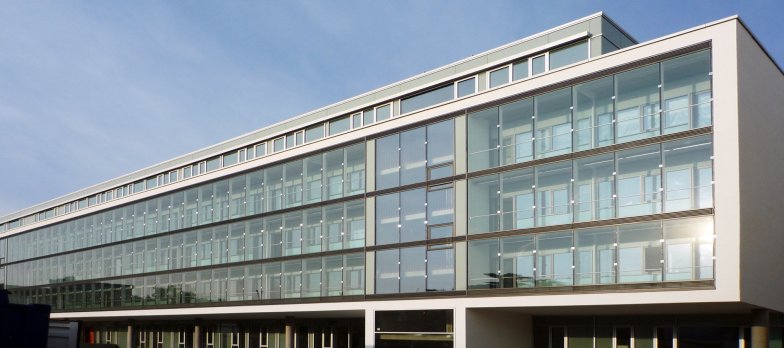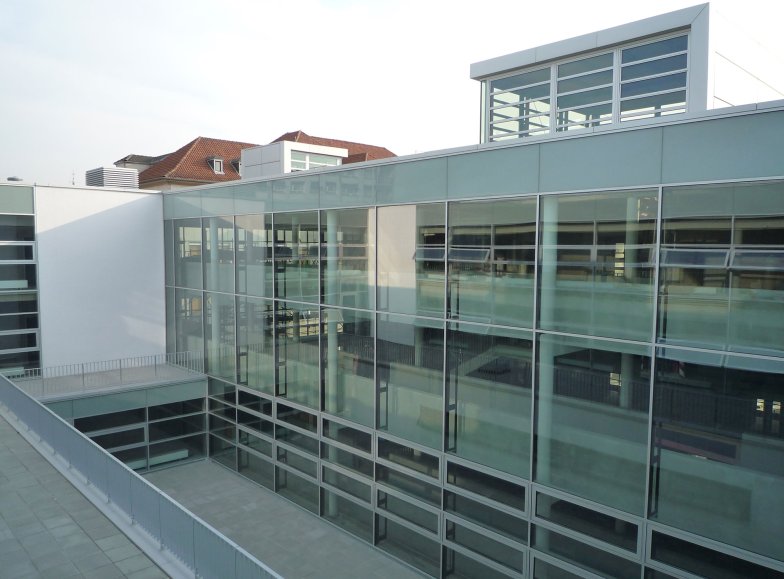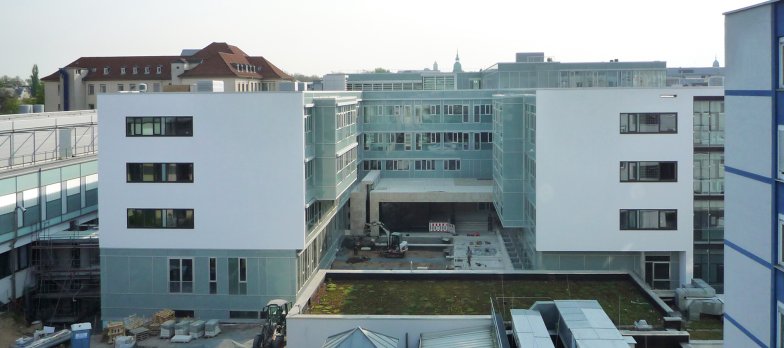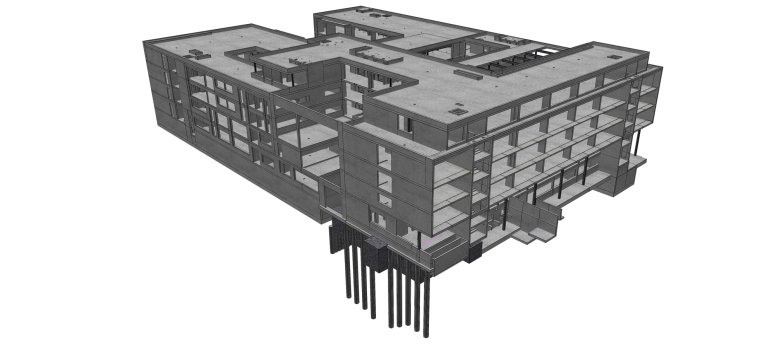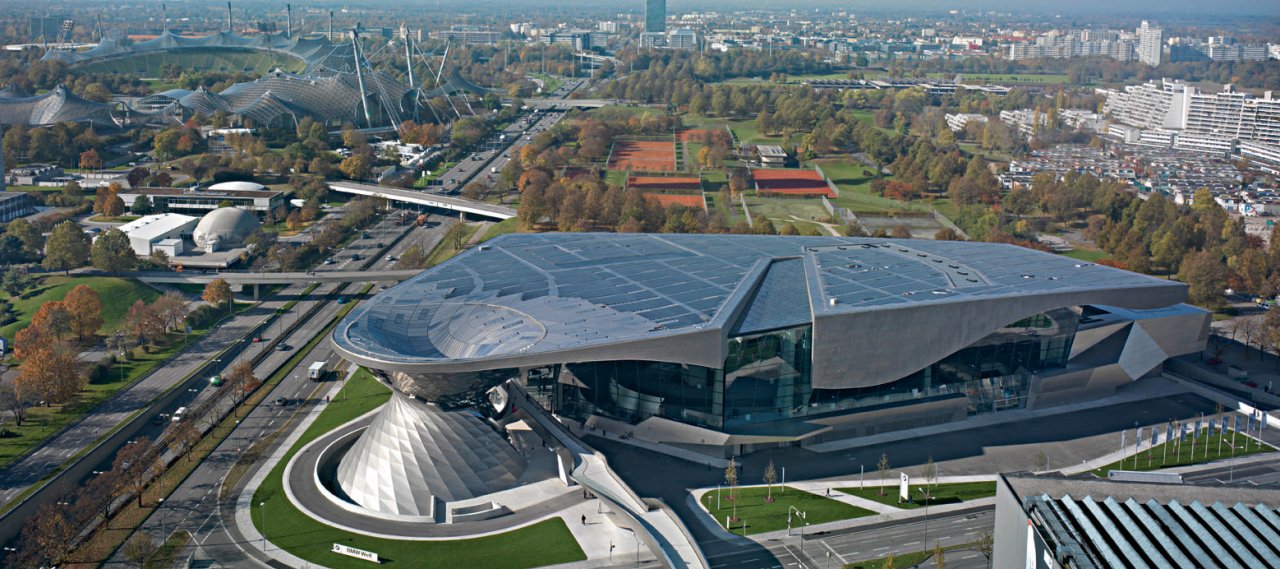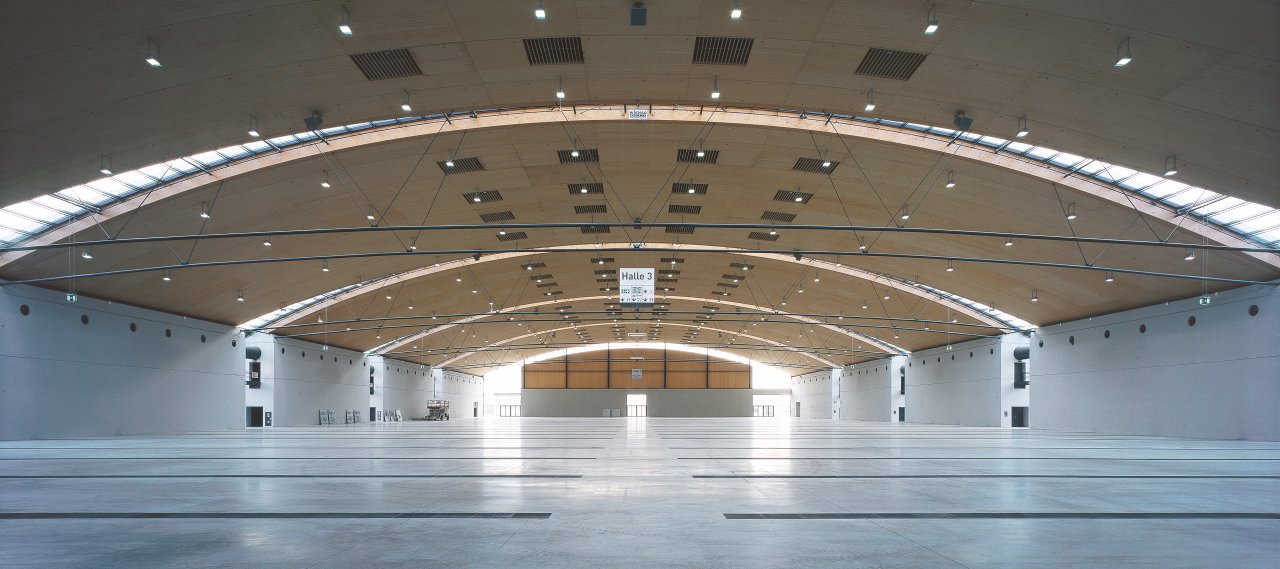
| City, Country | Darmstadt, Germany | |
| Year | 1999–2008 | |
| Client | Klinikum Darmstadt | |
| Architect | pfp architekten | |
| Services | Structural Engineering | |
| Facts | GFA: 25,000 m² | NFA: 10,000 m² | Gross volume: 90,000 m³ | |
Because a double provision of medical technology units as well as supply and administration is no longer possible nowadays, the clinical areas in Eberstadt and the Grafenstraße in the inner city were of necessity combined.
The mid-term goal is to give up the clinic in Eberstadt. The merging is to be carried out including the existing building and optimization of work processes.
All four building phases lead to a simplification of the building situation on the site by taking up currently available areas in the old buildings and thus creating spatial possibilities for future building phases. The first phase concerns a new building for approximately 400 beds with a new clinic concept, technological and human requirements in a ”health house”, on the principles of residences in the Green Centre (Grünes Zentrum) of Darmstadt.
