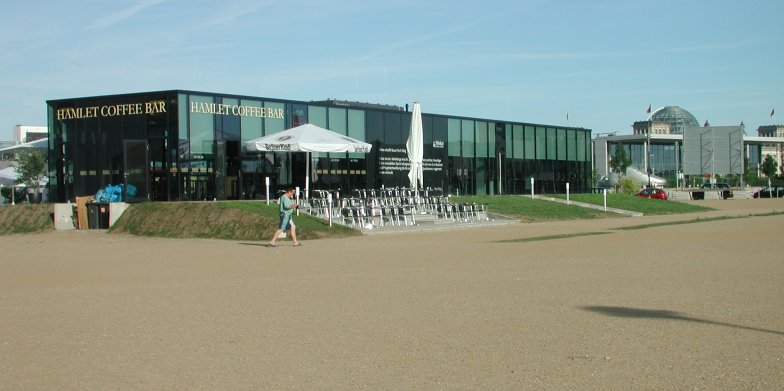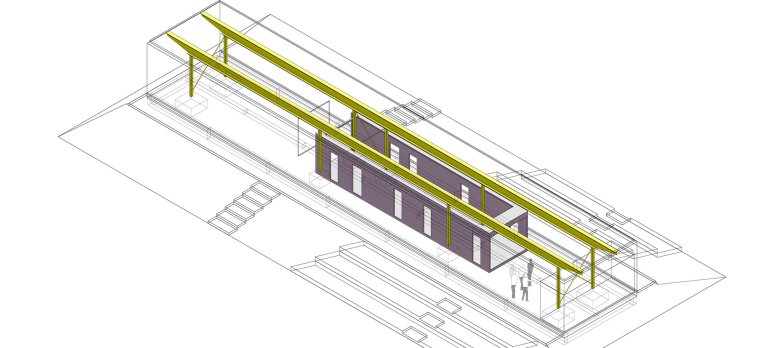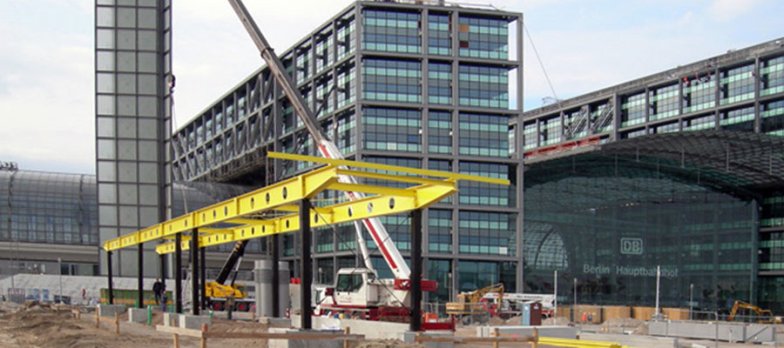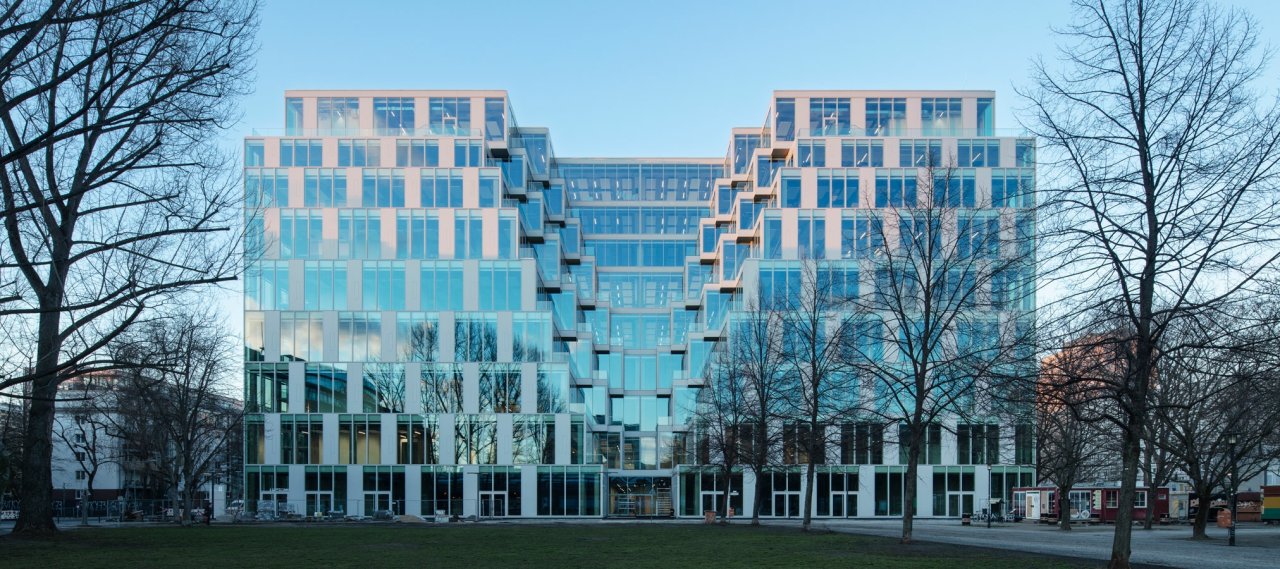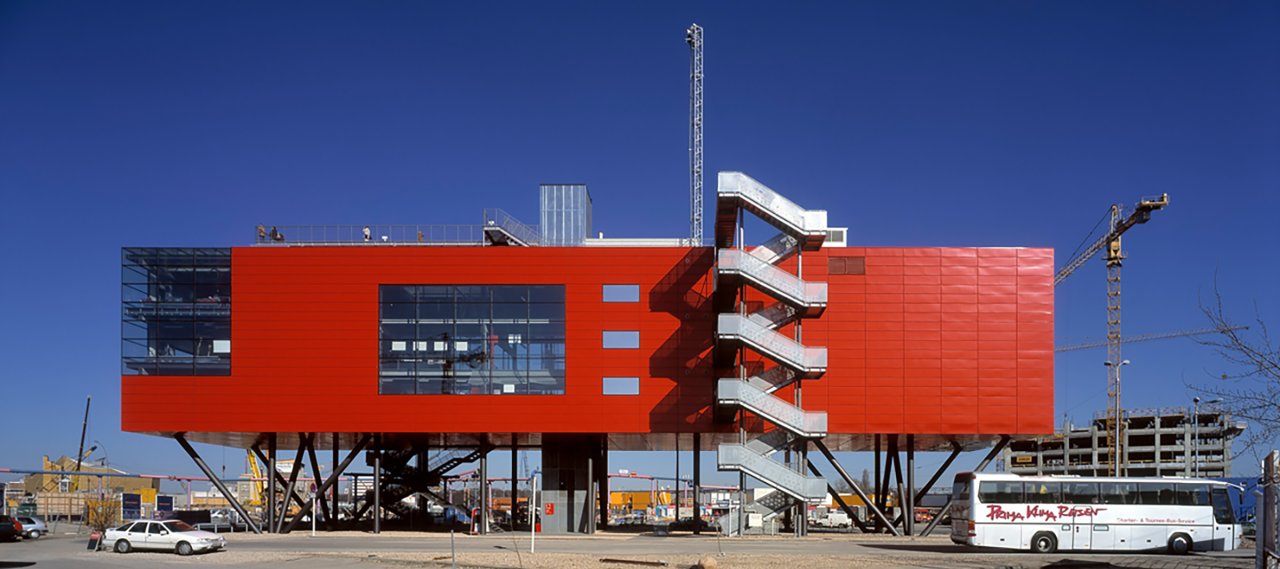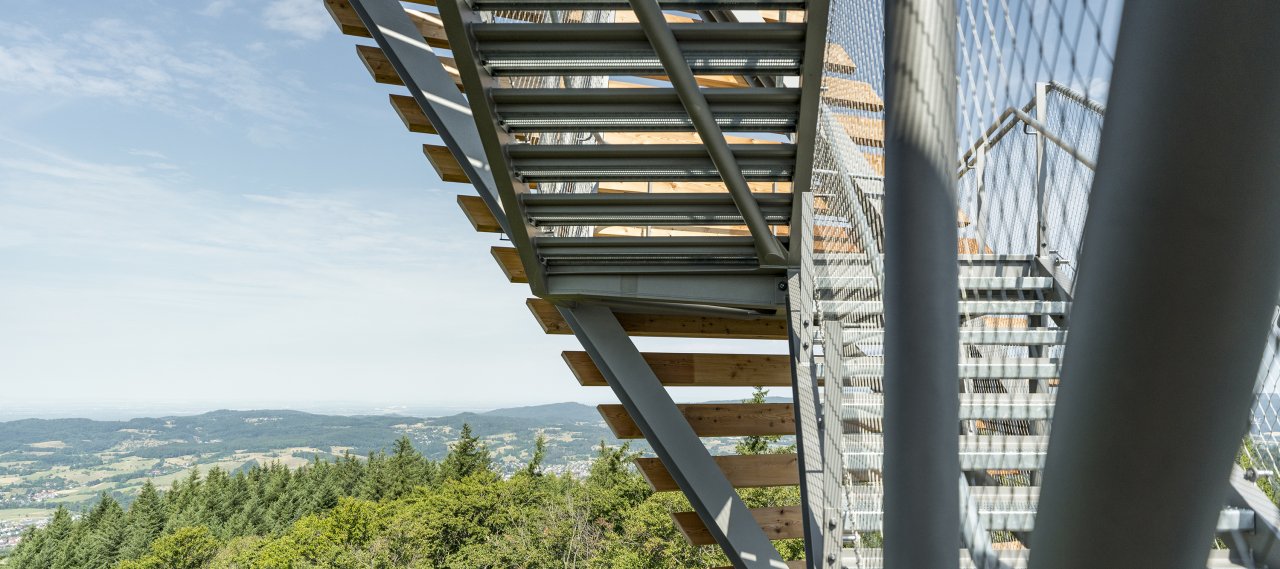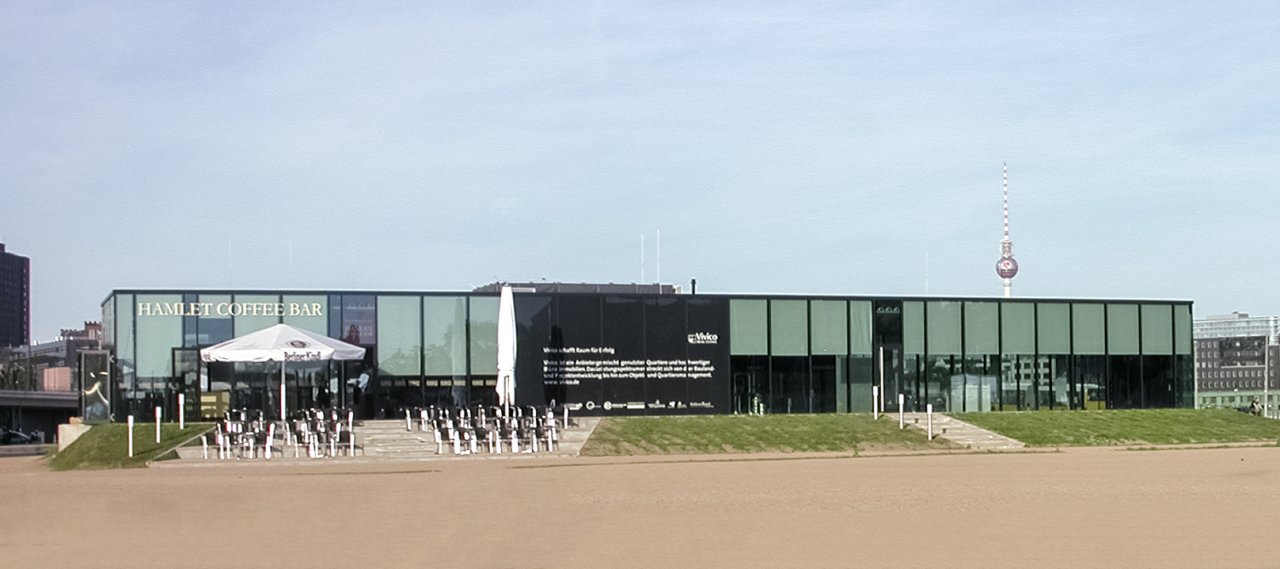
| City, Country | Berlin, Germany | |
| Year | 2006–2007 | |
| Client | Vivico Real Estate | |
| Architect | cornelsen+seelinger | |
| Services | Structural Engineering | |
| Facts | Gross volume: 1,142 m³ | Useful area: 242 m² | |
The pavilion provides infomation about the Lehrter Stadtquartier LSQ, newly developed by Vivico, around the new main station in Berlin. A surrounding glass façade offers, from a slightly raised standpoint of the pavilion (+1.20 m compared with the level area), a good overview of the construction area developed by Vivico. Exhibitions in the pavilion are visible from far off over the railway forecourt.
The support of the building is a filigree shell construction. An installed box contains rooms for offices, meetings, service and kitchen. Steps around the pavilion serve as a sitting area for passers-by, cafe visitors and visitors to the pavilion during summer exhibitions. A semi-transparent metal suspended roof encloses the few necessary technical installations. Because of the completion of the new railway station and the activities for the World Football Championship, the pavilion had to be completed by mid-May 2006 in less than two months.
