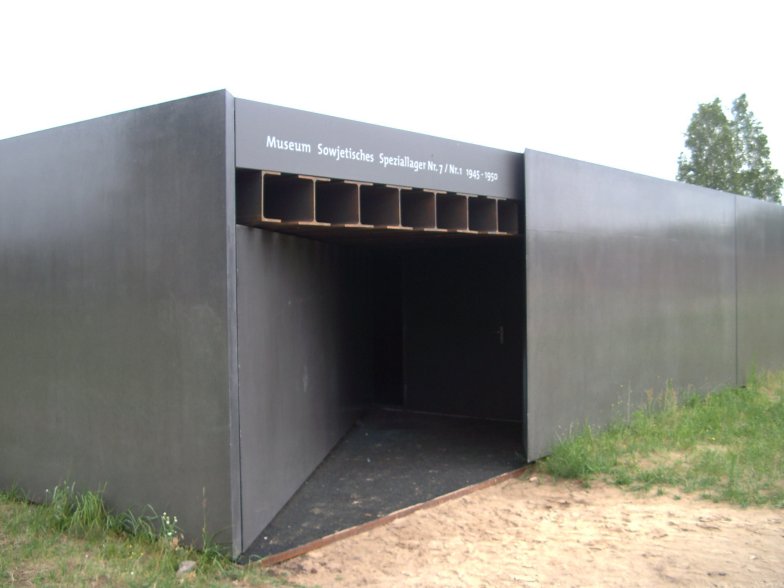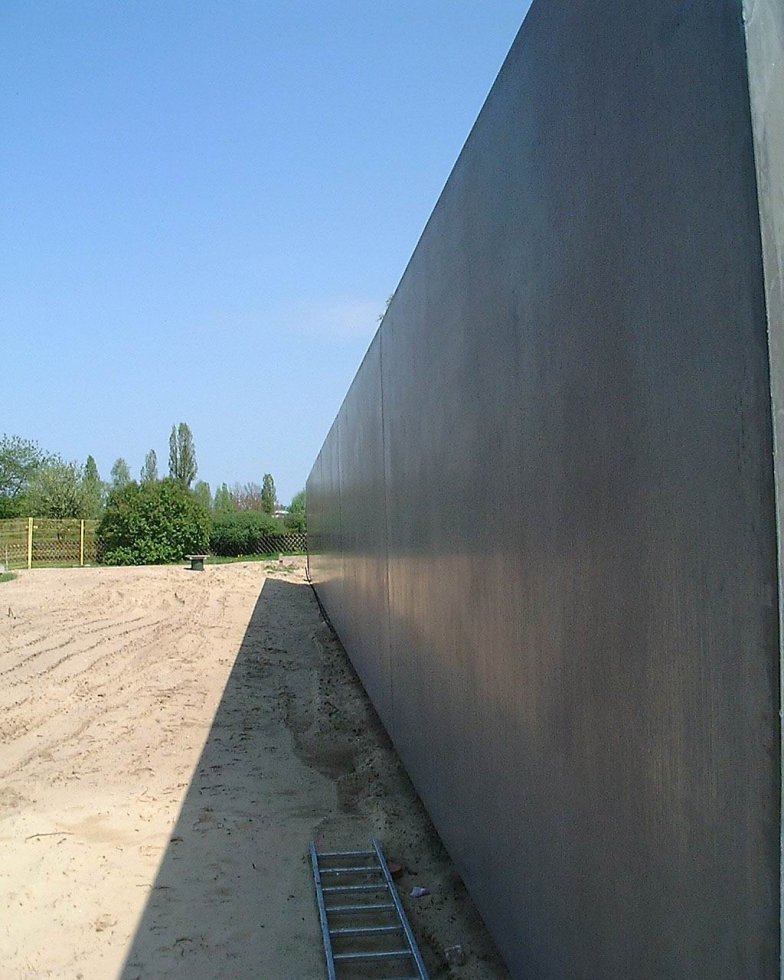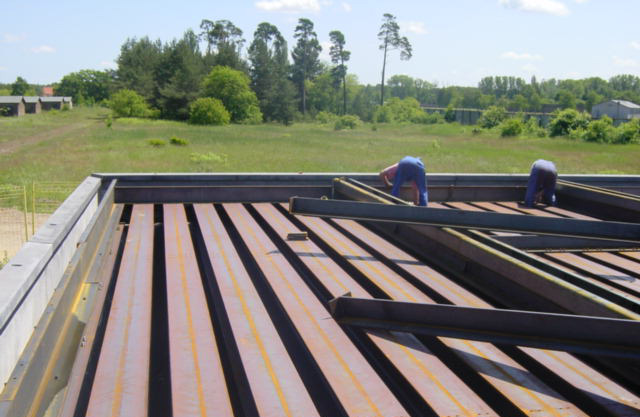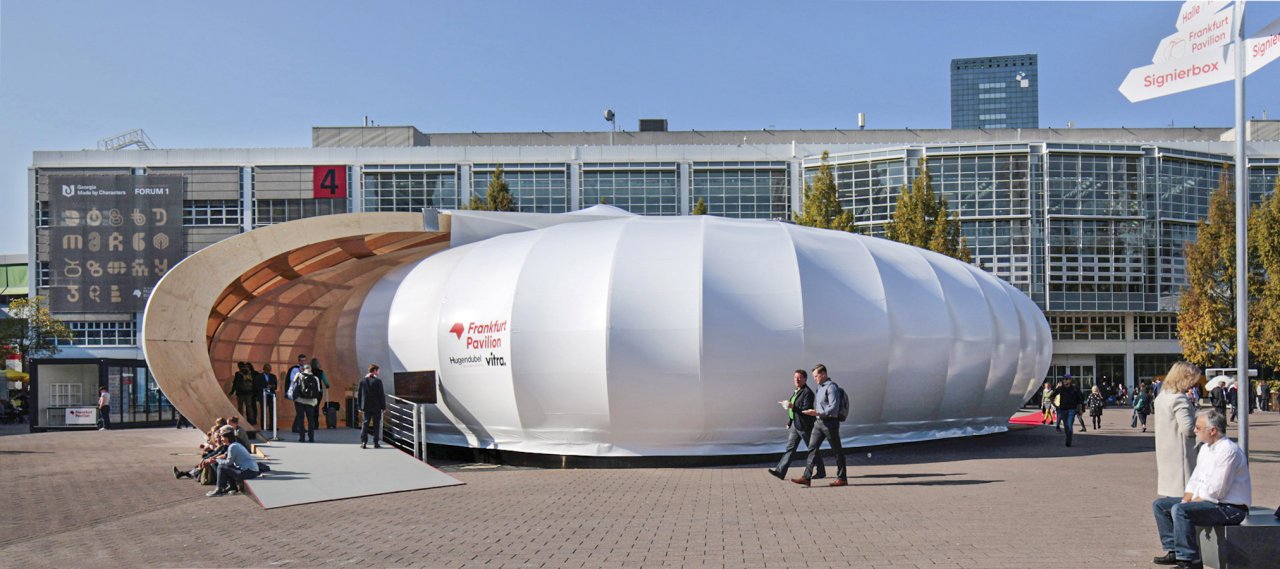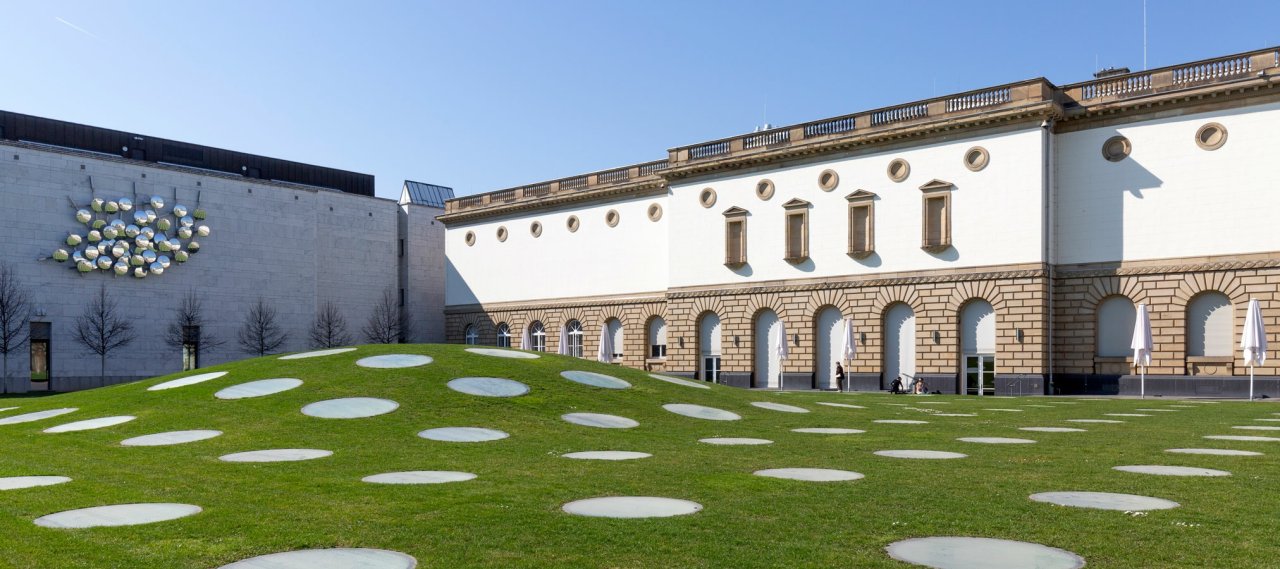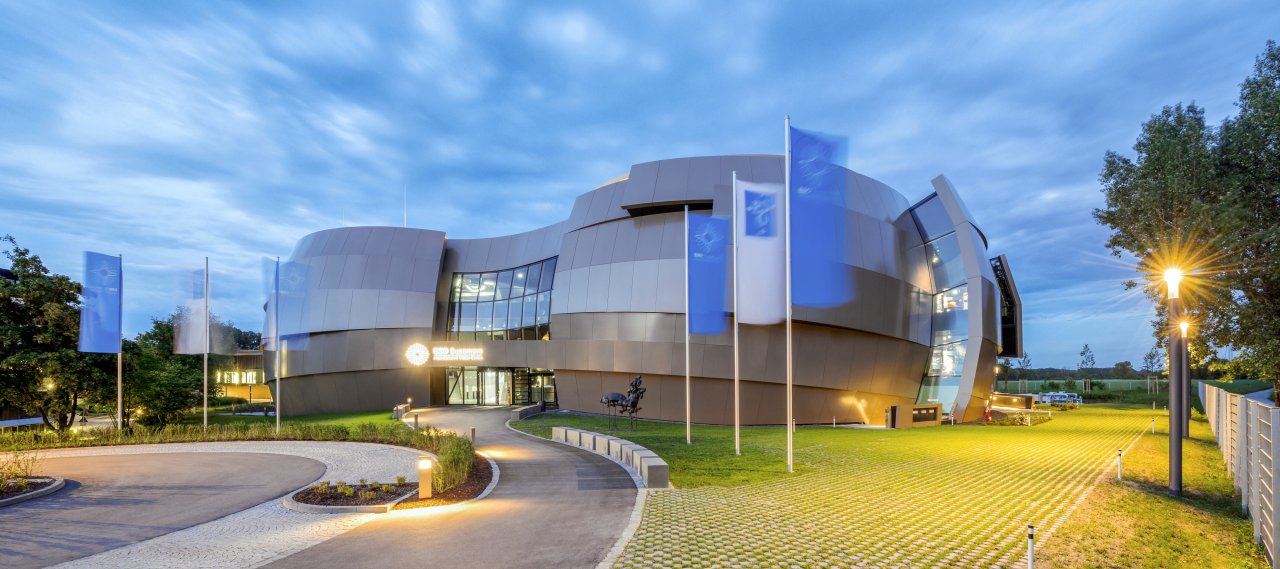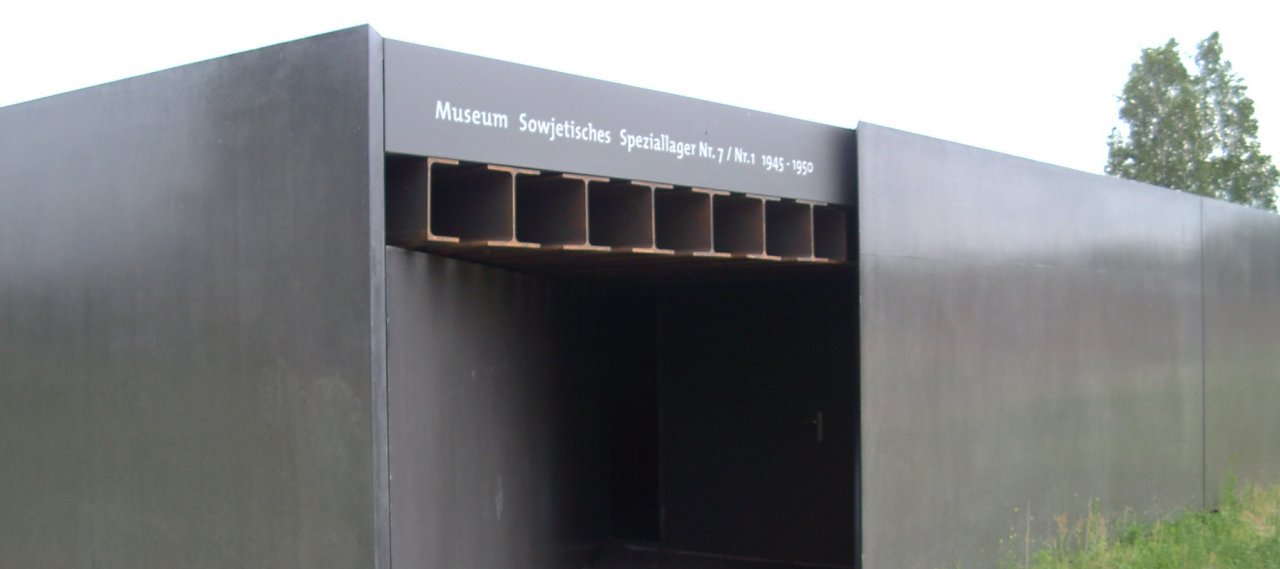
| City, Country | Oranienburg, Germany | |
| Year | 1999–2001 | |
| Client | Brandenburg Ministry of Treasury | |
| Architect | schneider+schumacher | |
| Services | Structural Engineering | |
| Awards | Architektur Preis Beton 2005, 1st prize | Preis des Deutschen Stahlbaus 2002 | |
The building retains itself in the most possible way to create an adequate balance between the pure documentation of the function of the camp after 1945 and in order to preserve the history of the concentration camp Sachsenhausen. In addition to the cut-in entrance the building has only two more openings, their narrow slots revealing specific insights on particular points.
The building measures 33 x 20 metres. It is a single-storey building with a clear height of approx. 4 metres. The lowered floor below ground level orientates itself on the original proportions of the concentration camp wall and the barracks. The roof structure with the homogeneous narrow light slots is column-free. Only the external walls of the solid building are carried out as bearing structure. The external wall structure was planned as two-leaf prefabricated construction.
