Design
Technology
Approaching projects with the right design methodology
How we approach design challenges holds equal significance to the result we create. In other words, our design methodology is just as crucial as the outcome we ultimately produce.
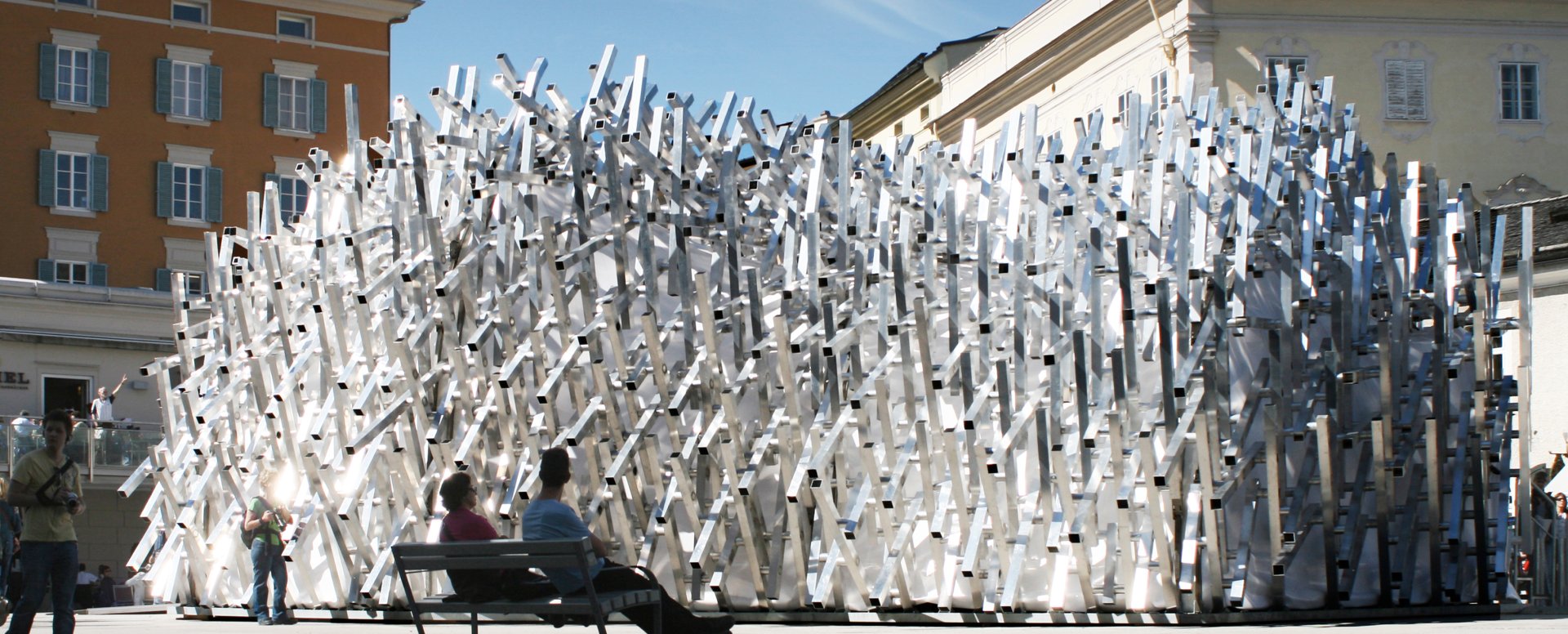
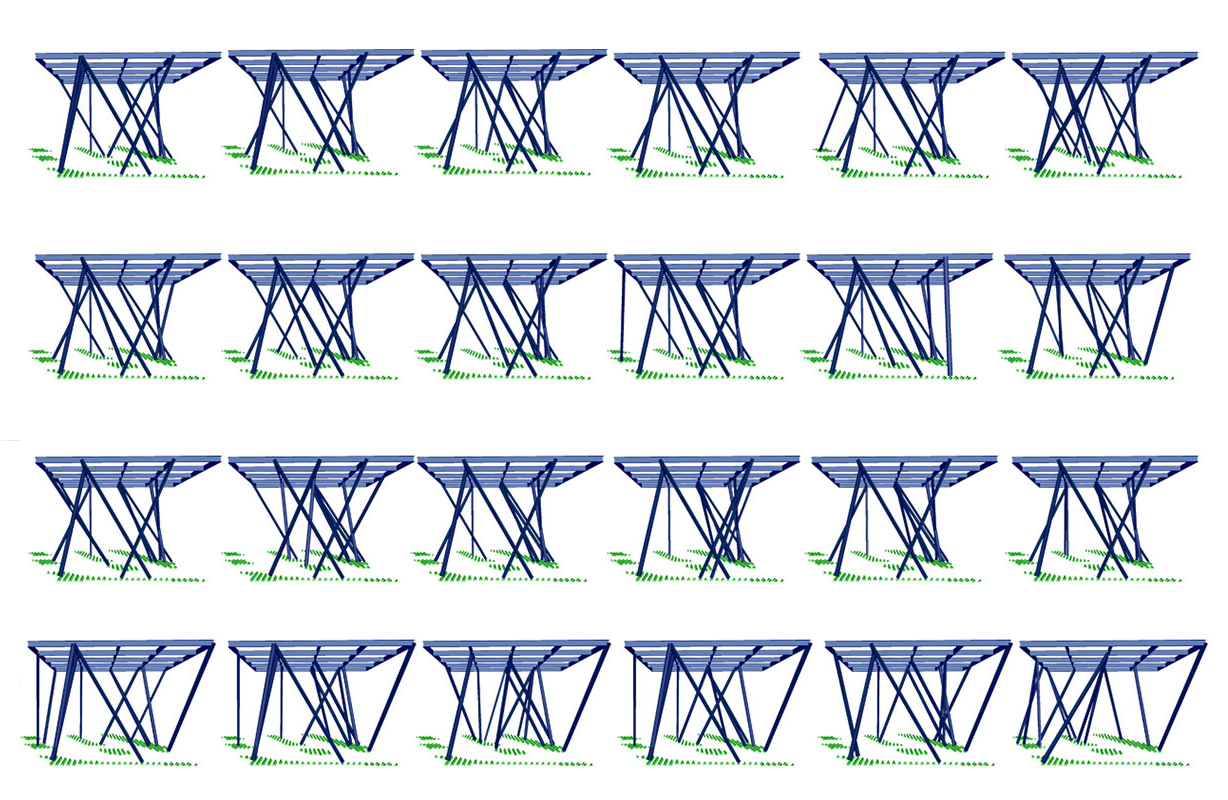
Digital Workflows
We continuously assess and advance our workflows to sharpen our know-how and tools. It helps us serve as a synergetic link between emerging technologies from various fields and the diverse expertise of our specialised teams.
We strive to blend knowledge and technology with an open creative approach to develop inventive solutions that help us overcome engineering and design challenges.
To keep up with the rapidly evolving engineering landscape, integrating efficient digital workflows allows for a greater focus on the creative aspects of our work. As such, we are constantly developing a unified platform that facilitates seamless collaboration among various workflows and tools. By learning from the past, we can continually improve our processes toward a more holistic, digitally-assisted approach that maximises productivity while facilitating creative design innovations.
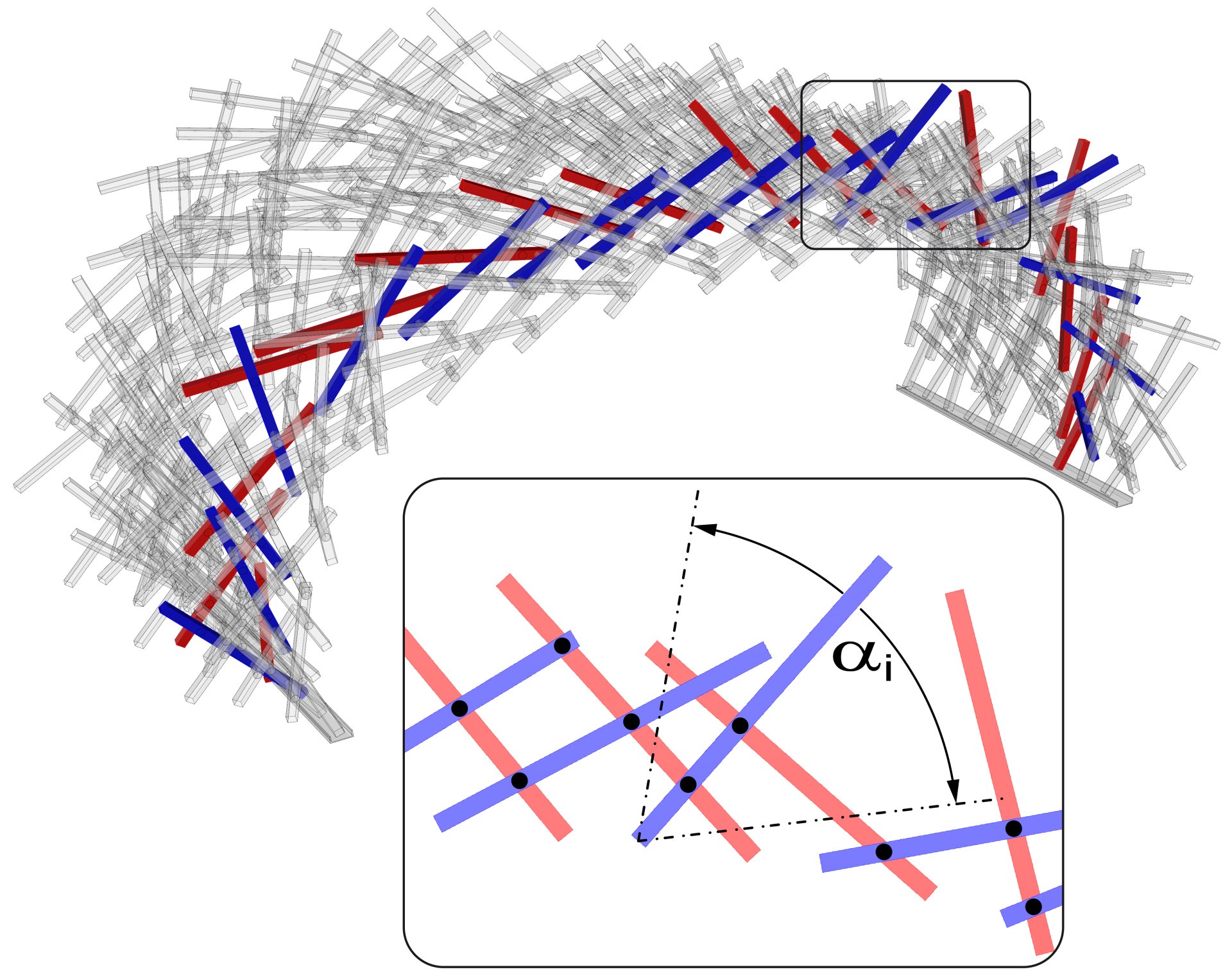
Research, collaboration and innovation
Drawing on our extensive experience collaborating with innovative architects, artists, and creators, we have been able to undertake both applied and academic research, resulting in the development of state-of-the-art tools. Through 25 years of experience, we have refined our expertise in advanced geometry, computational design, algorithmic modelling, and structural optimisation, encouraging us to collaborate on exceptional, innovative structural designs.
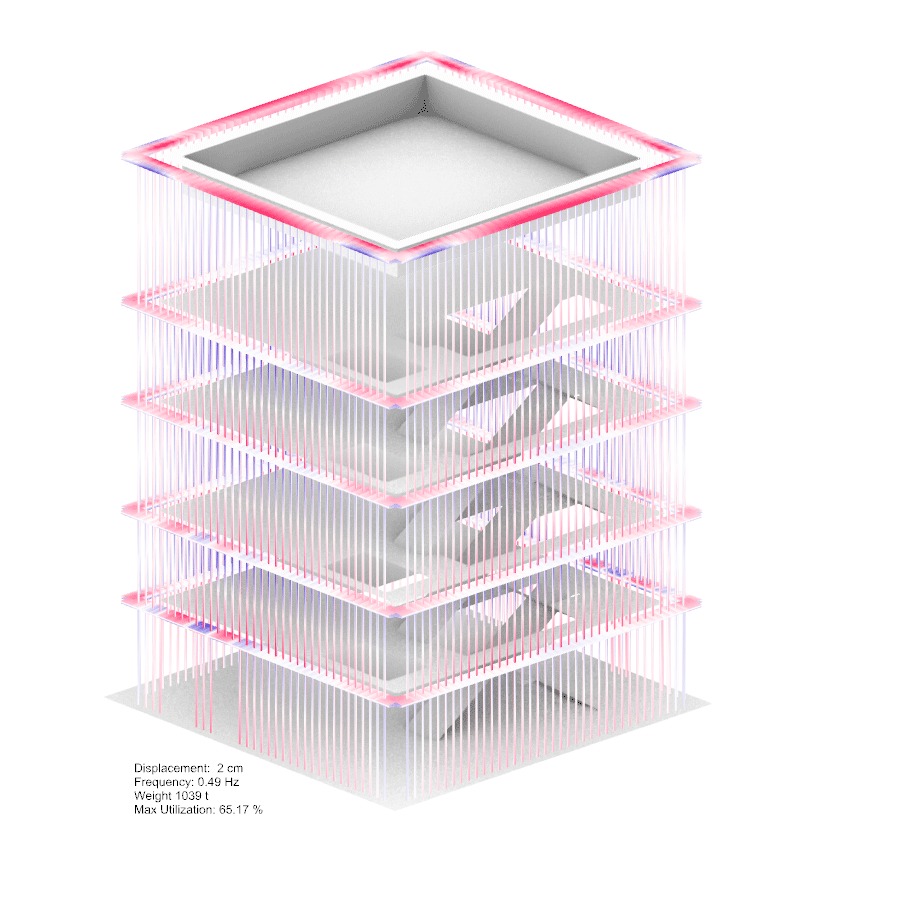
Advantages of Optimisation processes
A customised optimisation process can significantly enhance the efficiency of a structural system by fine-tuning specific parameters or features of a given design. For instance, optimising project parameters can minimise material usage, reduce environmental impact, and lower construction costs.
By leveraging state-of-the-art optimisation tools, we can automate various calculation tasks, rapidly evaluate designs, and assess multiple performance criteria, enabling informed decision-making throughout the design process.
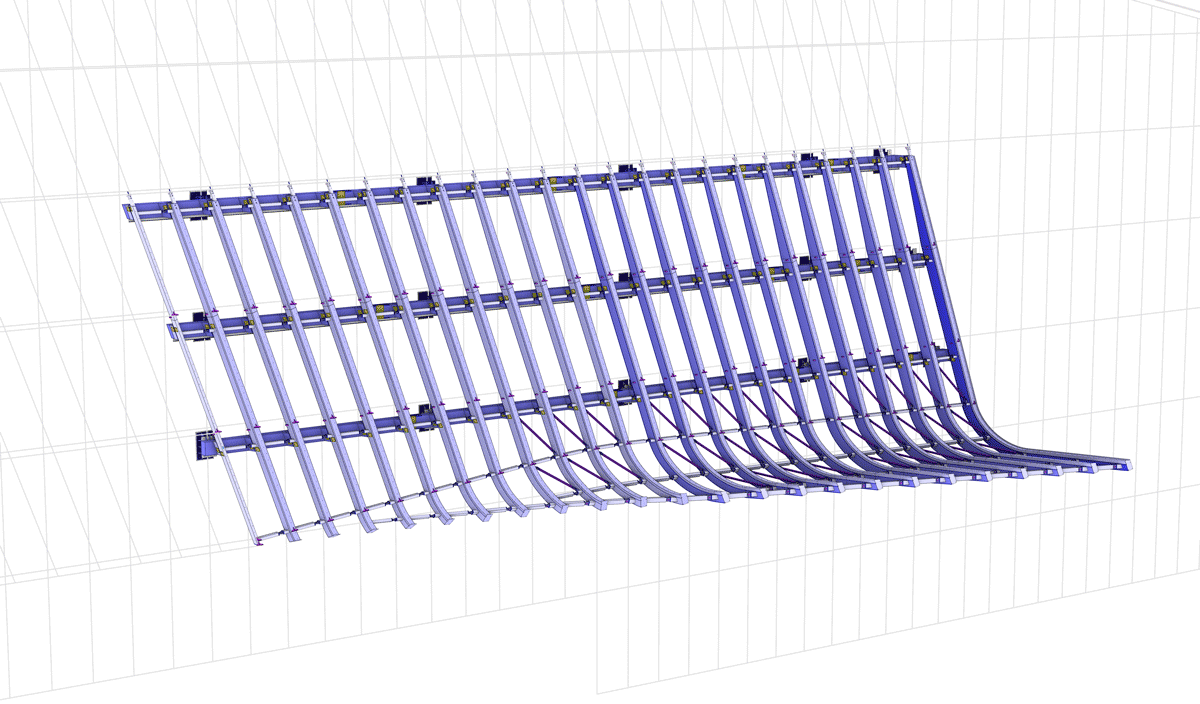
Detailed models and automation
The combination of parametric modelling with simplified guide geometries makes it possible to construct complex and detailed models that are highly editable and adjustable. Utilising parameterised models offers numerous advantages, including greater control and flexibility when creating intricate 3D constructs or producing detailed 2D drawings for documentation or fabrication purposes.
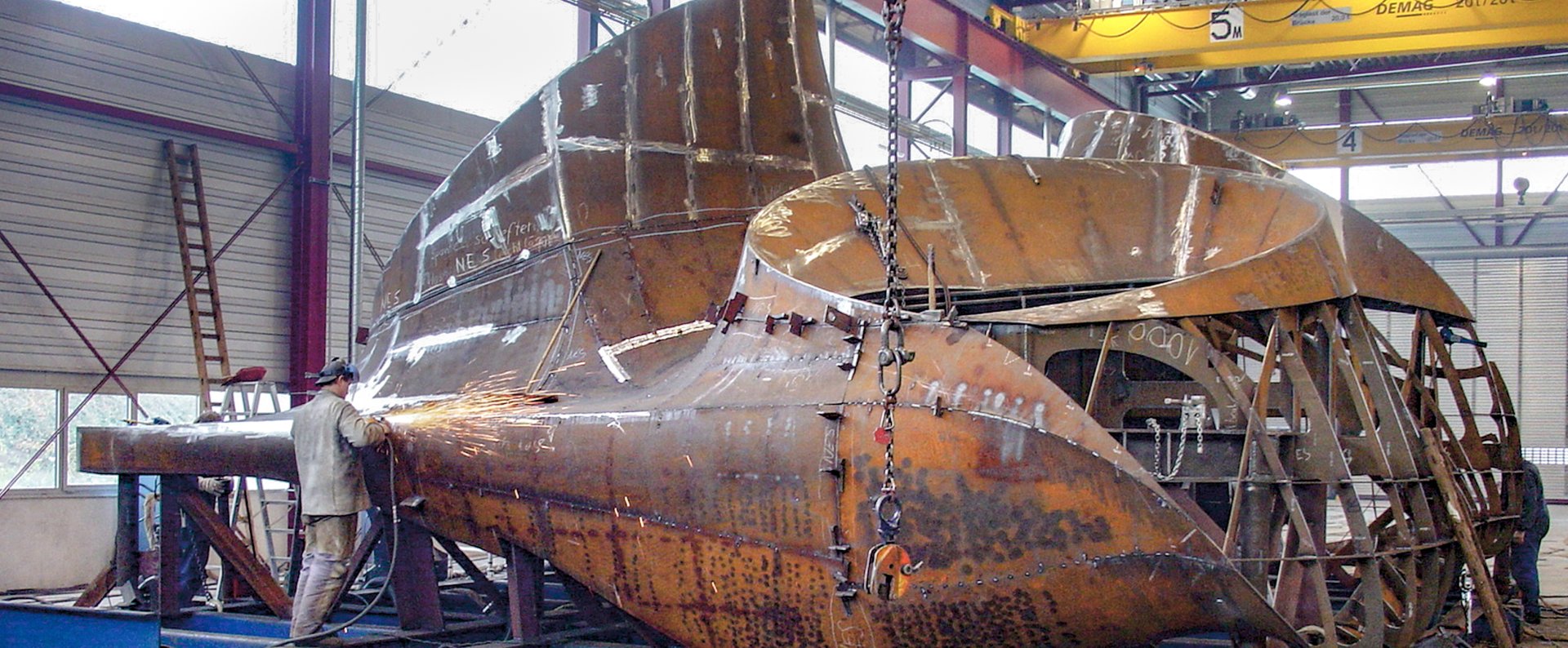
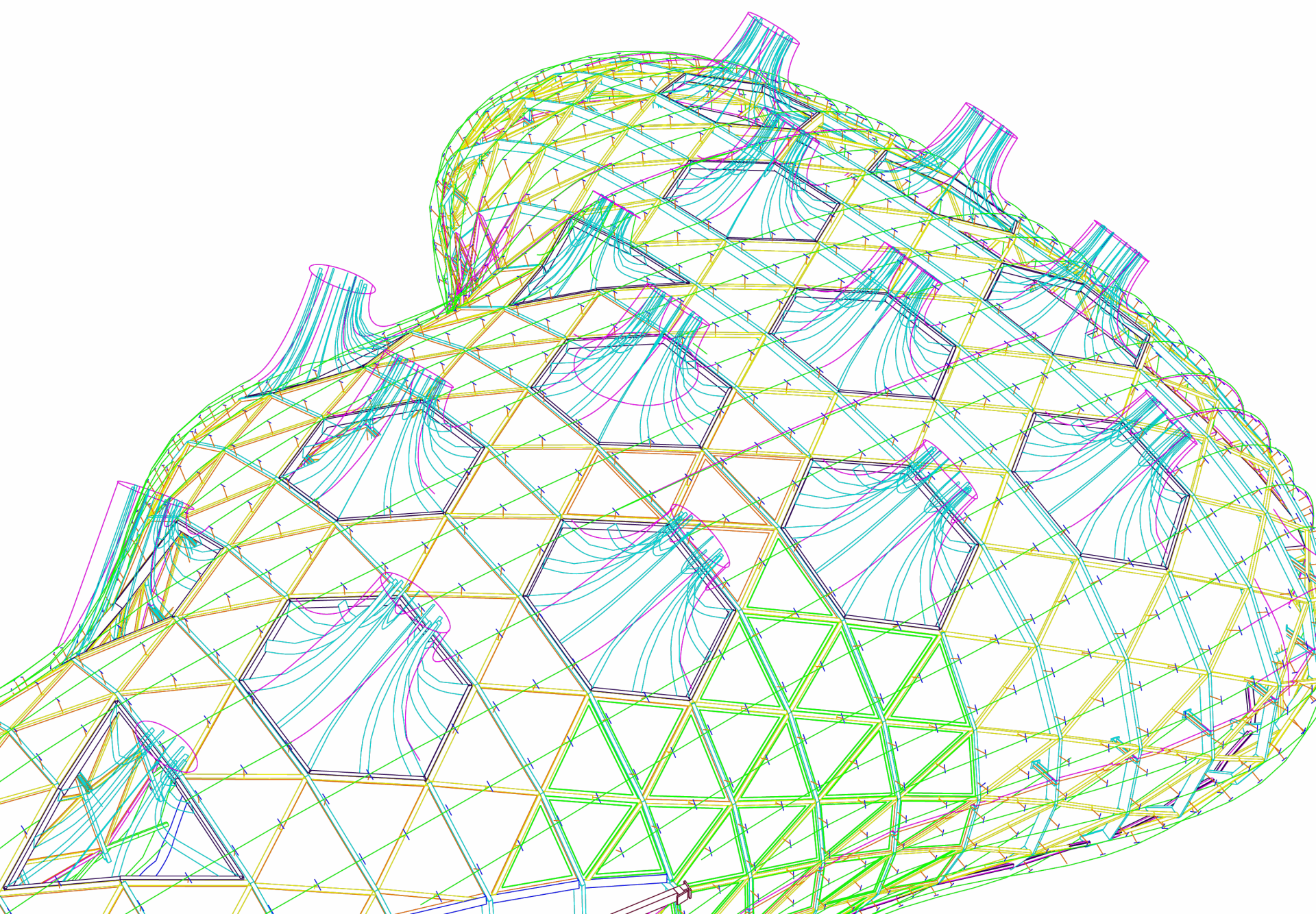
Complex geometry
Mastering the complexities of advanced geometry has become essential expertise in contemporary architecture and engineering. A skilful approach toward complex geometries enables us to utilise cutting-edge software and techniques, push the boundaries of what is possible, and create structures previously unattainable with traditional design methods.
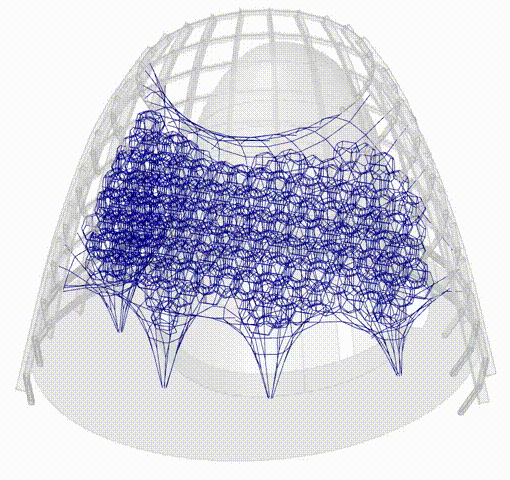
Form-finding methods
There are different methods available to find the ideal structural form. For instance, the Dynamic Relaxation process enables structures to reach their equilibrium shape under different external loads, constraints, and internal forces. This technique can result in highly efficient and lightweight structures that perform optimally.
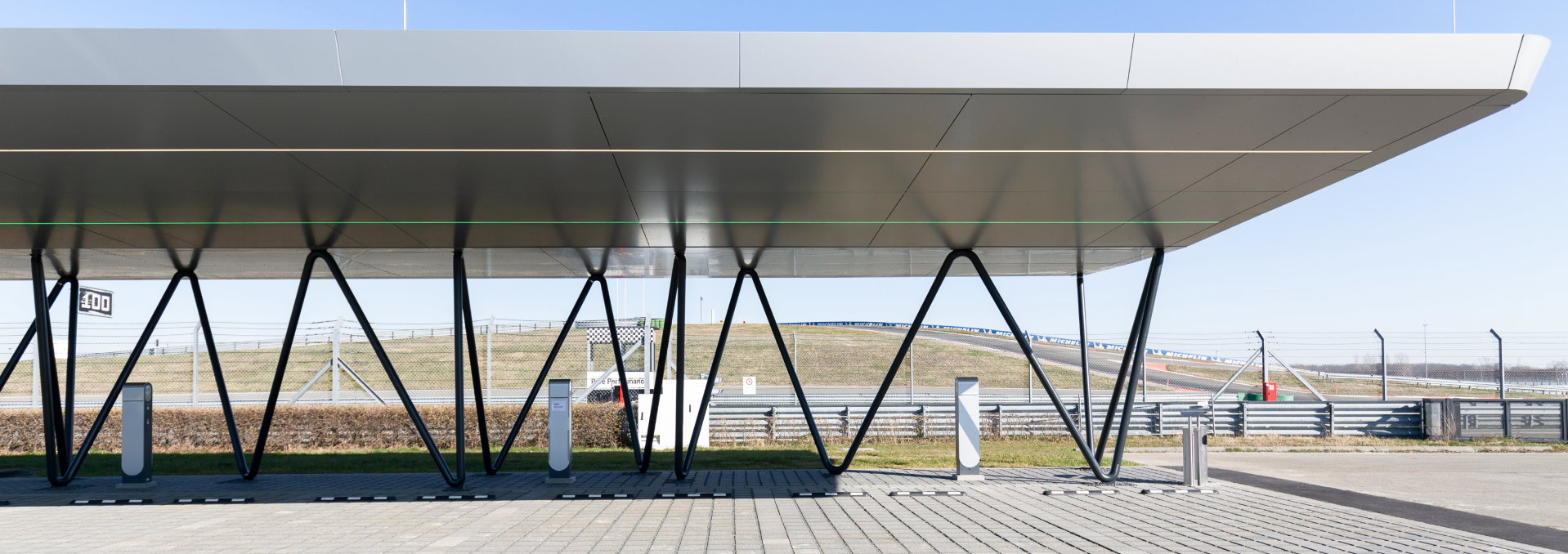
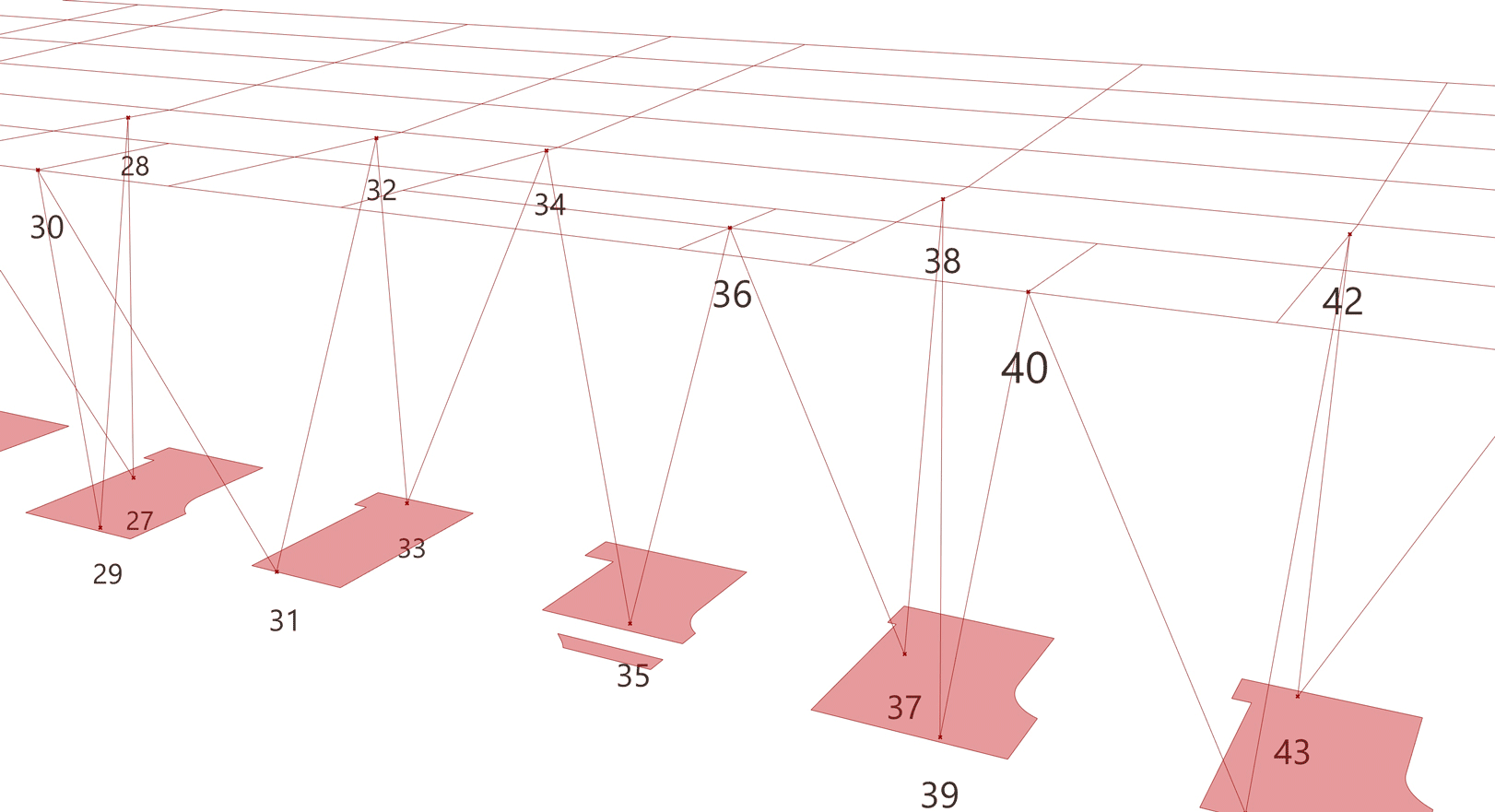
Incremental approximation
Solving spatial dependencies and geometric interactions through manual drafting can be a complex, challenging task. Rather than constructing solutions analytically, constraint-based Dynamic Relaxation offers an effective alternative for finding correct geometry. Although the resulting solution is only an approximation, it falls within perceptible tolerances, executes quickly, and can be easily reproduced in case of any changes.
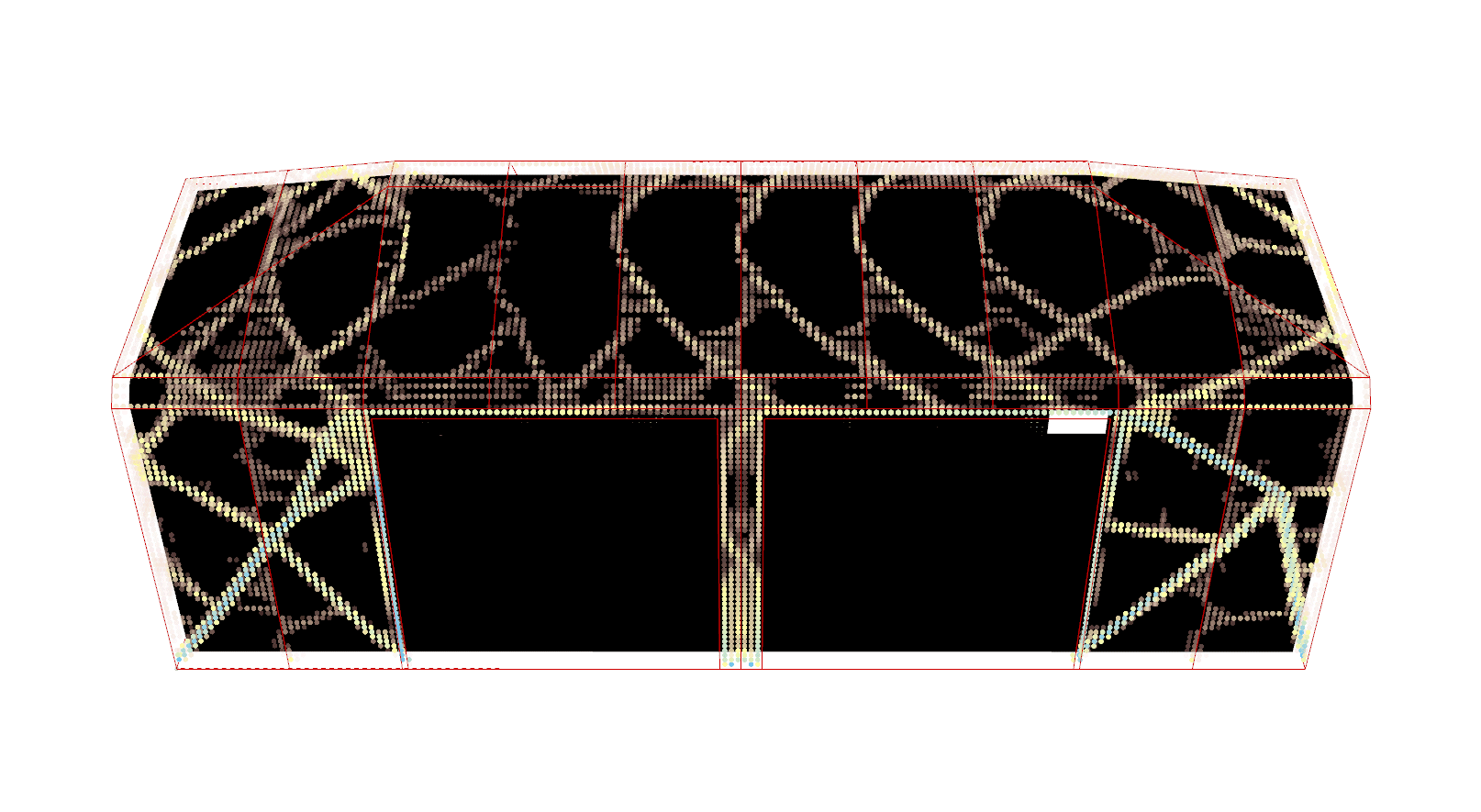
Topology optimisation
Topology Optimisation is a powerful design technique that optimises material distribution within a predefined design domain. Using input geometry, support areas, and load sets, a mathematical algorithm iteratively optimises toward a condensed and efficient structural material layout. This technique can create complex, organic shapes within a design space by managing incremental geometry allocation.
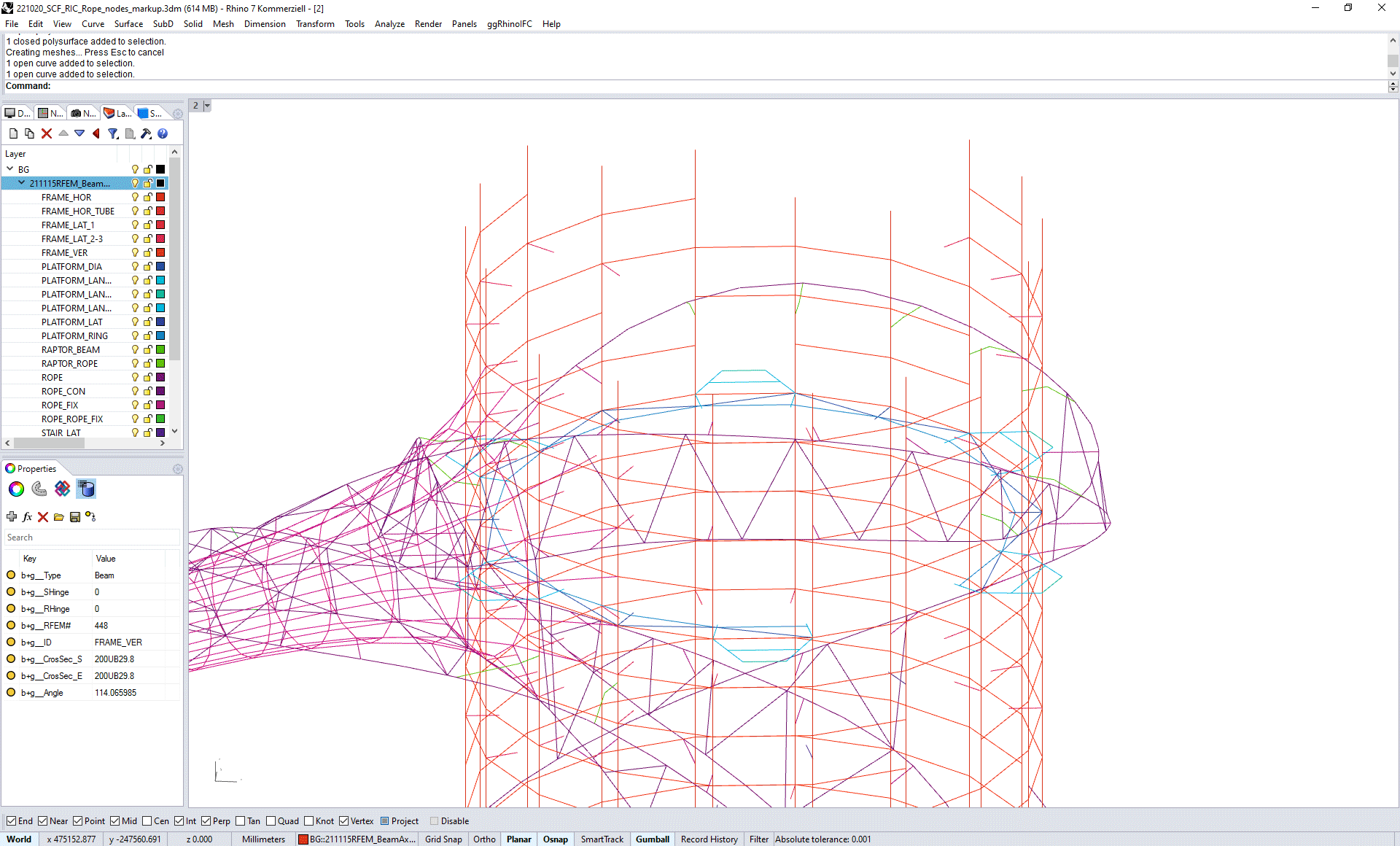
Workflow interoperability
In today's diverse software ecosystems, project teams often work in multiple environments, requiring clear communication and efficient model data exchange. To facilitate this, we work with customised workflows that seamlessly connect procedures across various software platforms, enabling smooth collaboration between our internal teams and external project.
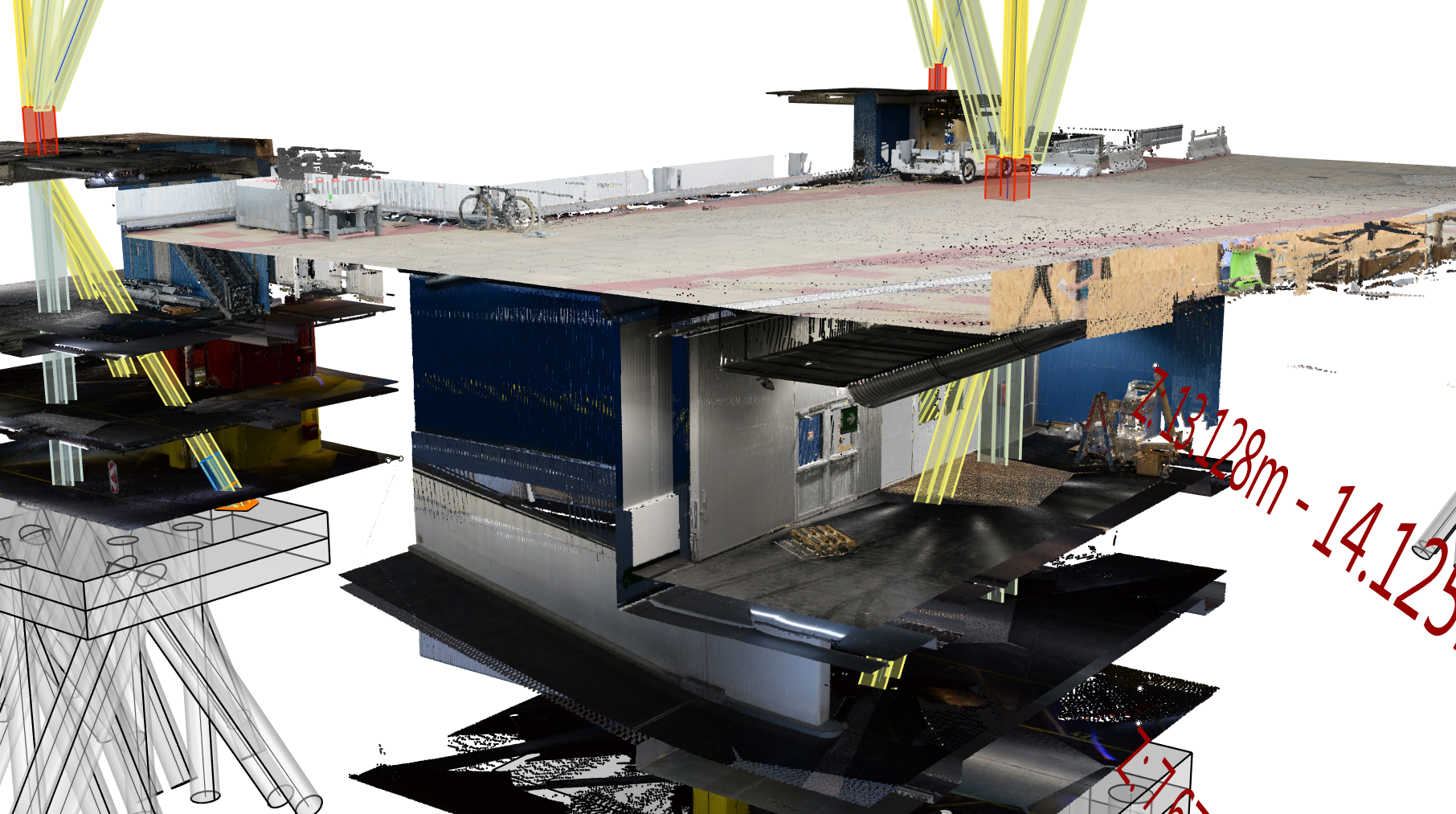
Point Clouds
Integrating new structures into existing buildings requires tailor-made solutions, often resulting in a geometric puzzle between old and new. We use 3D point cloud scans of existing structures to assess present conditions precisely. This enables us to plan and coordinate interventions with much higher accuracy.