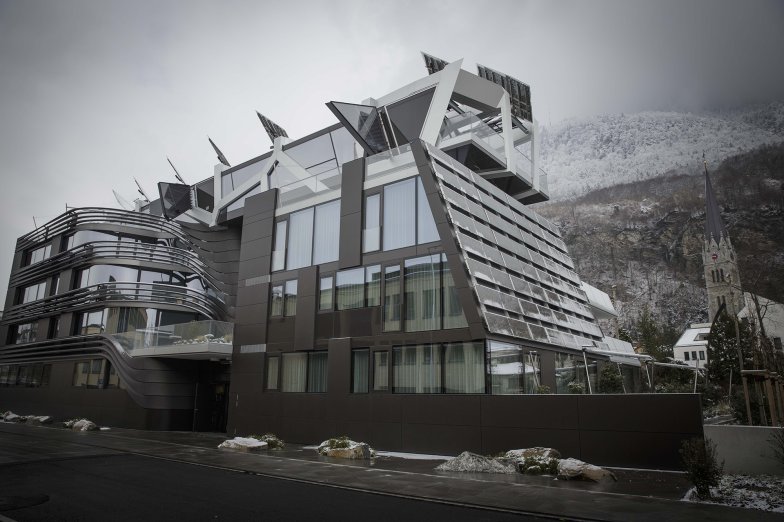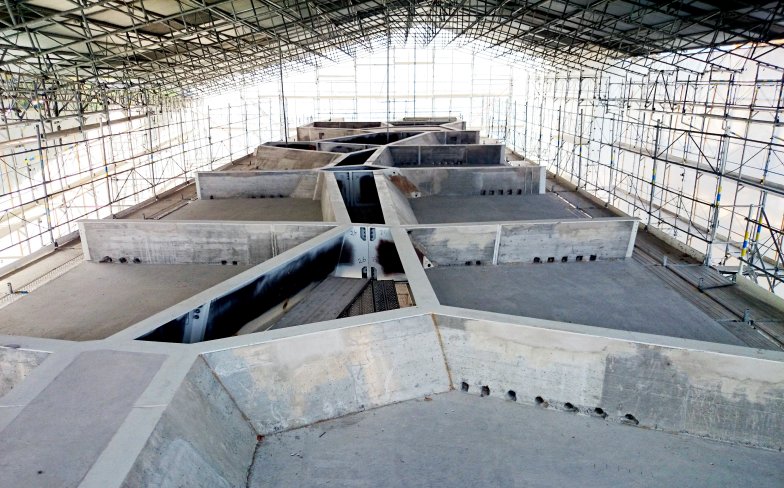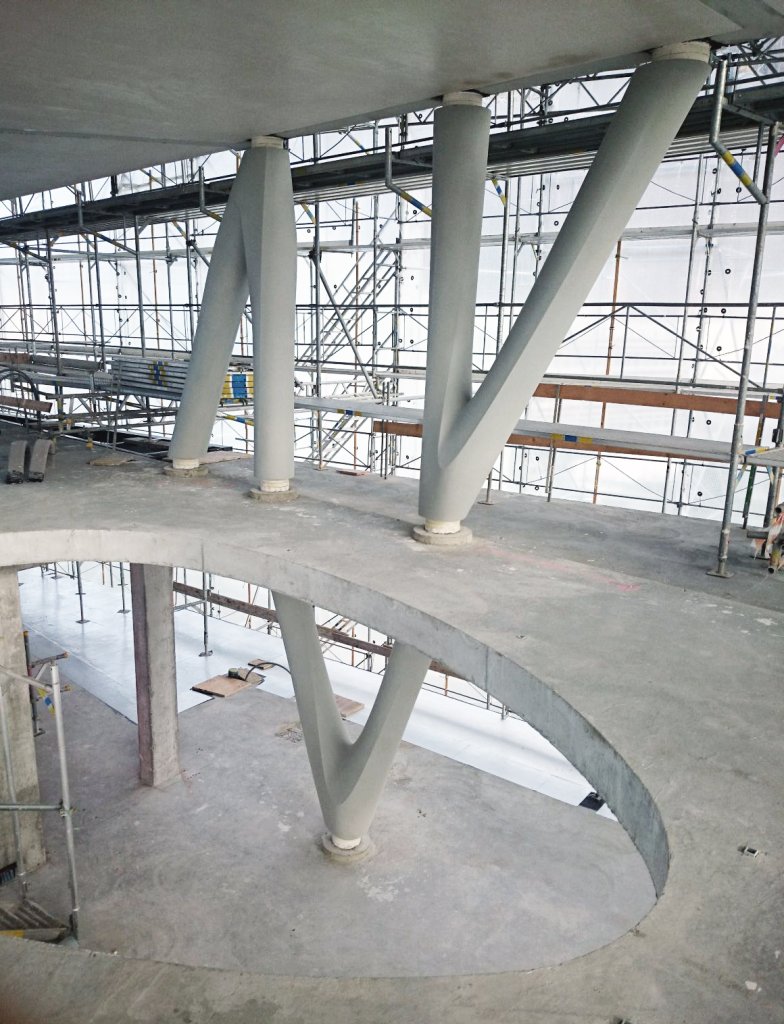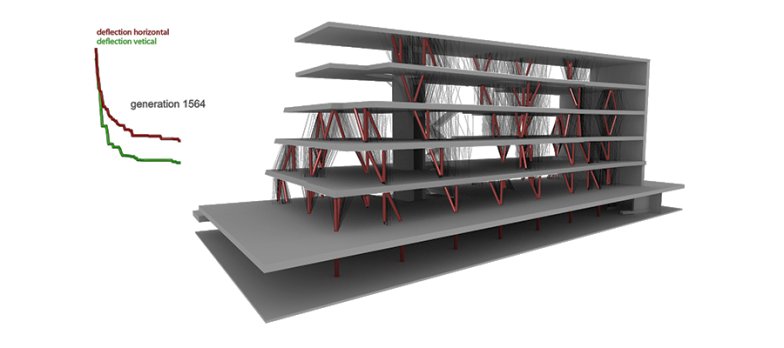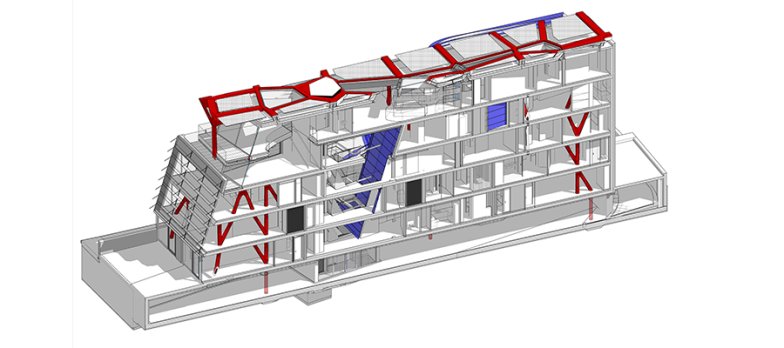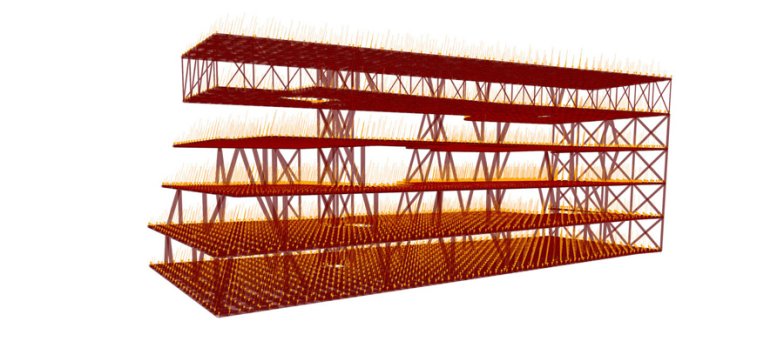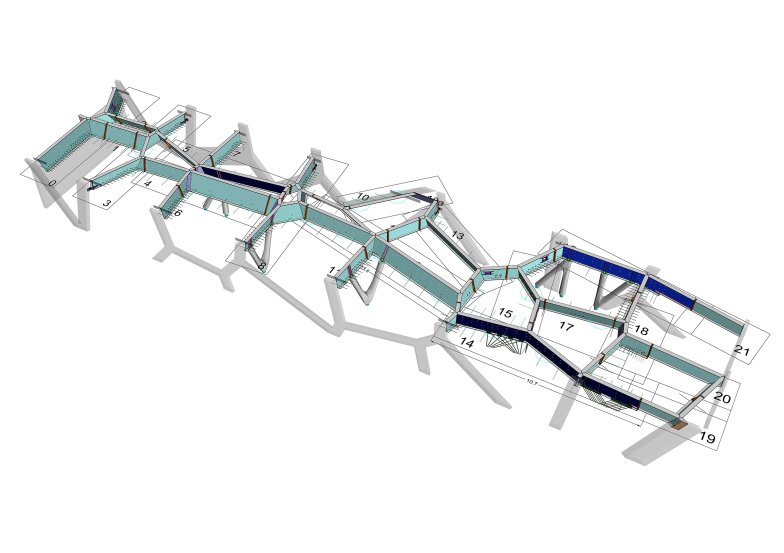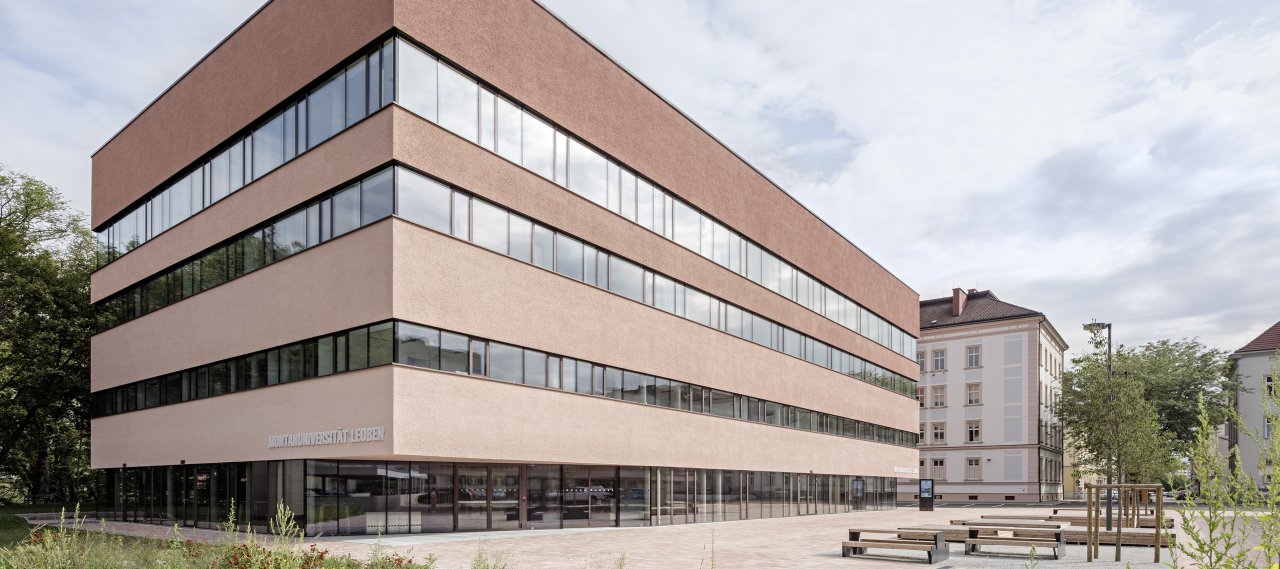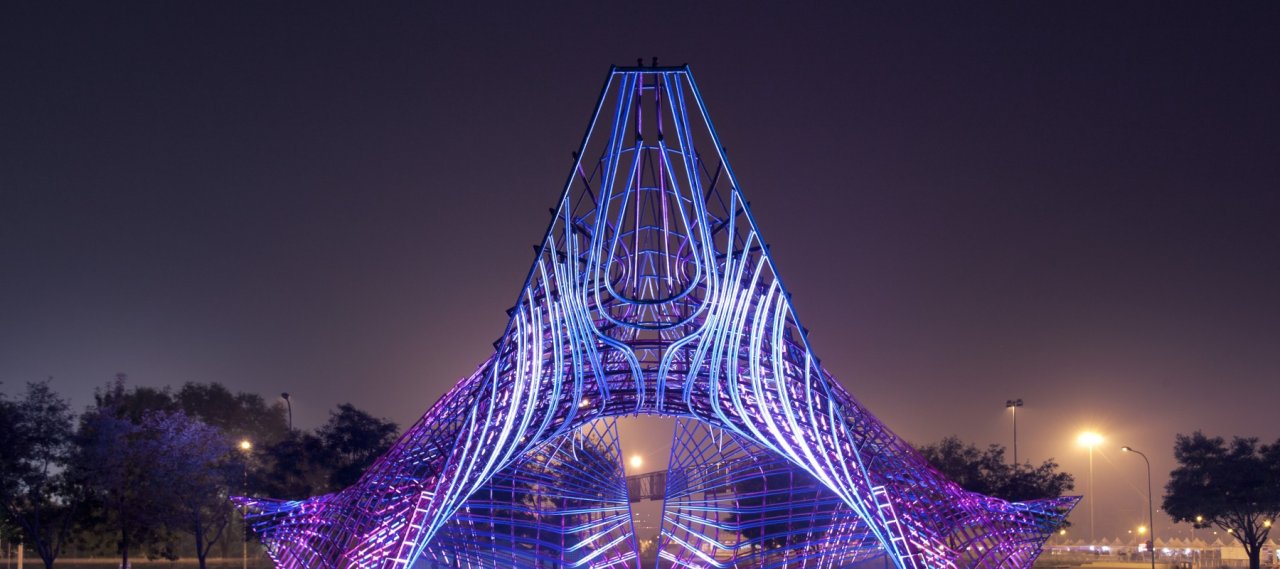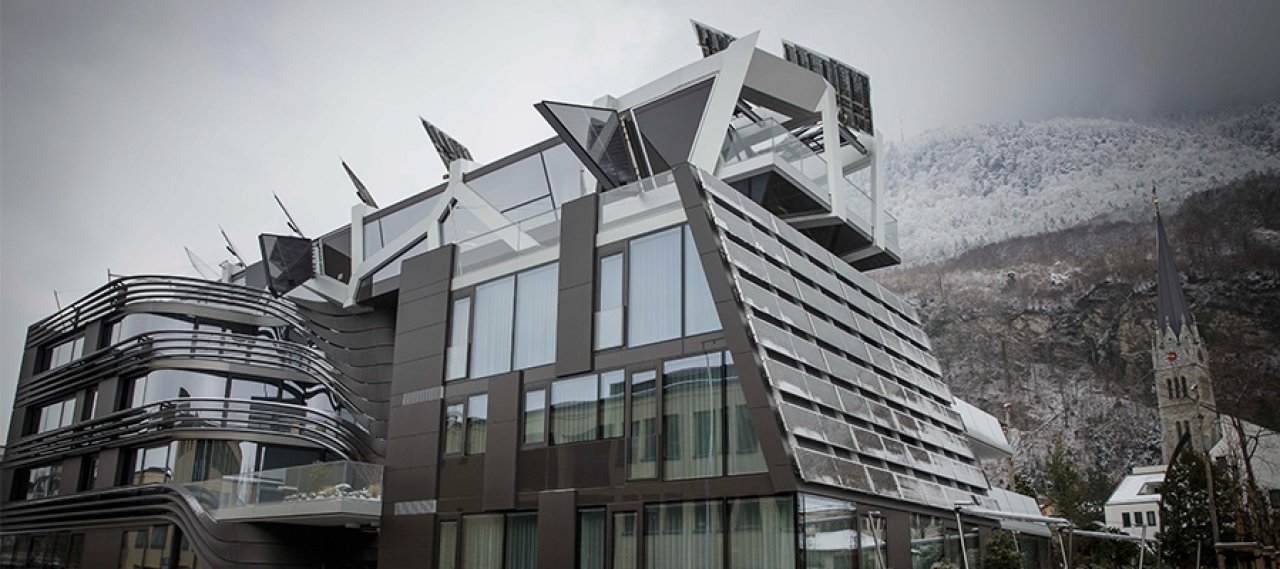
| City, Country | Vaduz, Liechtenstein | |
| Year | 2010–2017 | |
| Client | Private | |
| Architect | falkeis.architects | |
| Services | Structural Engineering | |
| Facts | GFA: 4,677.98 m² | NFA: 4,187 m² | |
| Awards | Austrian Green Planet Building® (AGPB) Award 2022, Winner | |
The apartment building in Vaduz was designed by the architecture office falkeis architects.It is a four-storey apartment building with a length of approximately 40 m and a width of about 14 m.
The structure is designed out of reinforced concrete. The reinforced concrete floors are designed as flat slabs with a span between 6 and 12 meters. The middle area of the building is supported by prefabricated steel columns from the ground floor on. With the help of genetic algorithms a structure was developed that is composed out of 4 different types of columns (2x V-shaped & 2x A-shaped). The location and orientation of those columns resulted in irregular appearance with an optimized structural load bearing behavior while minimizing the material resources.
