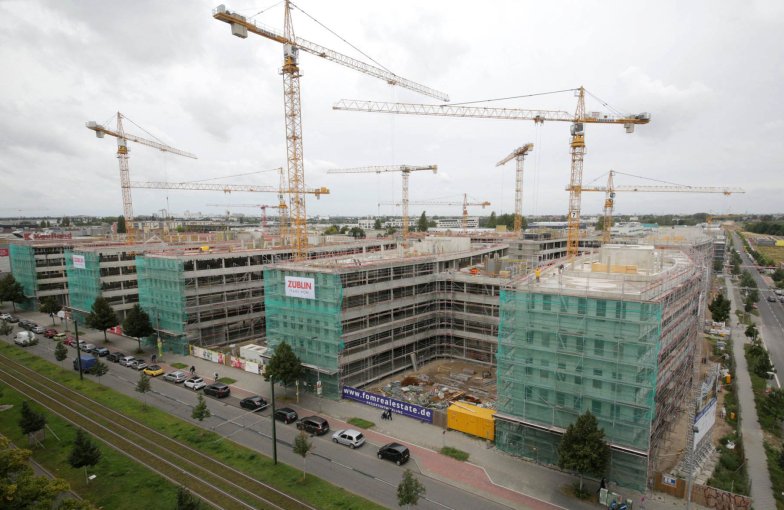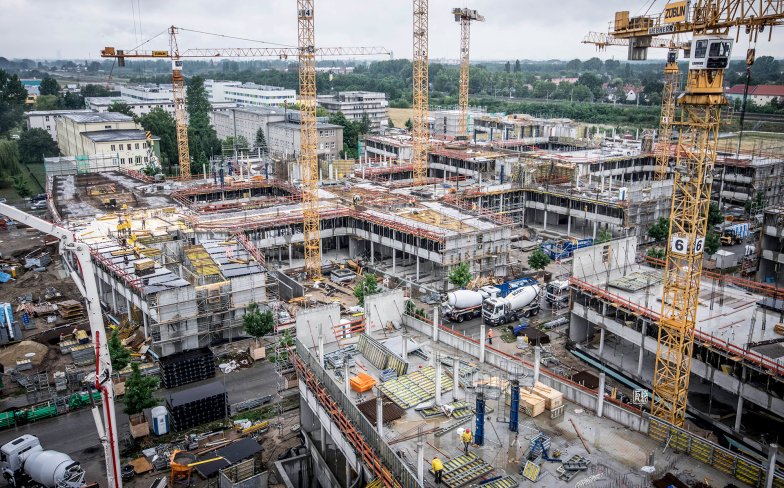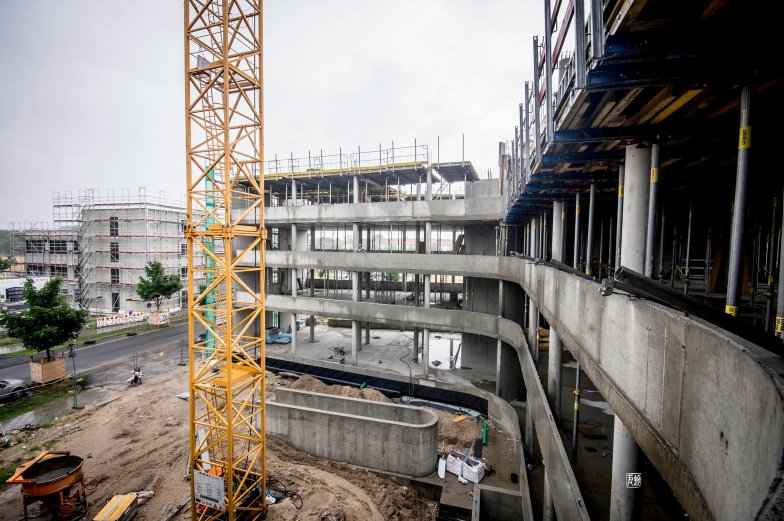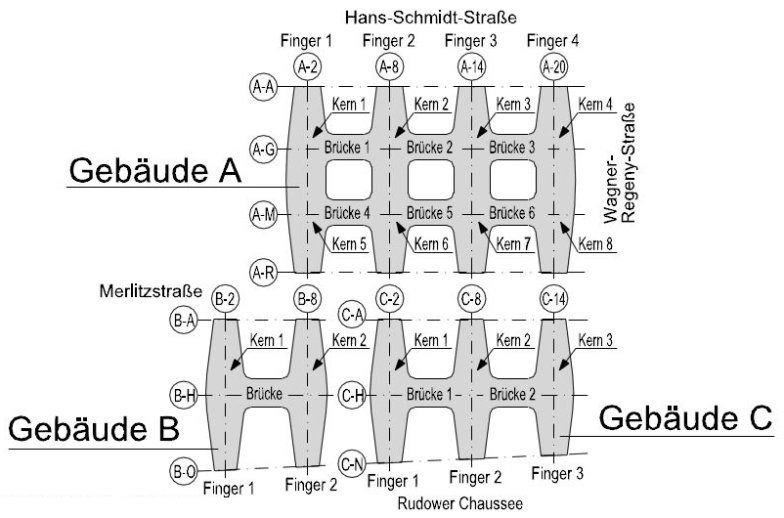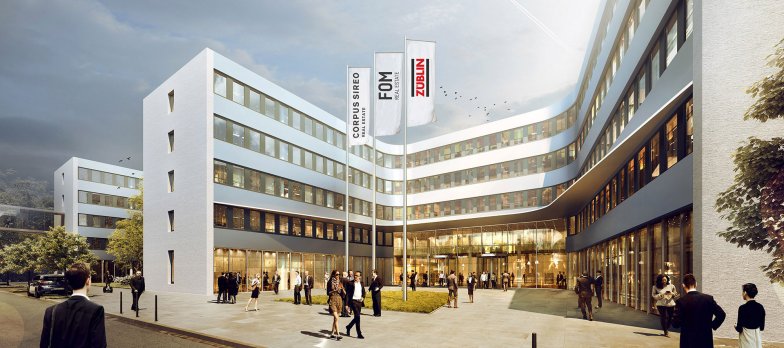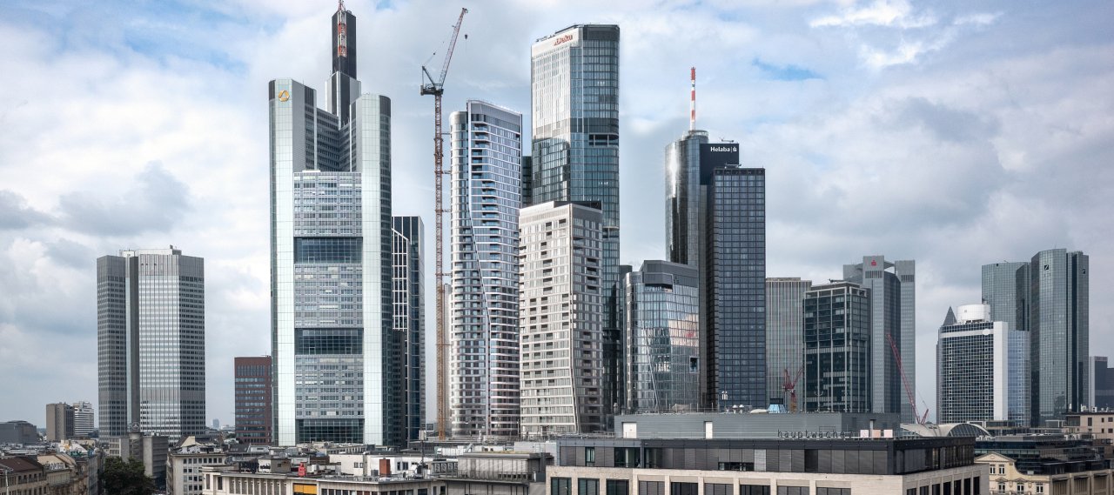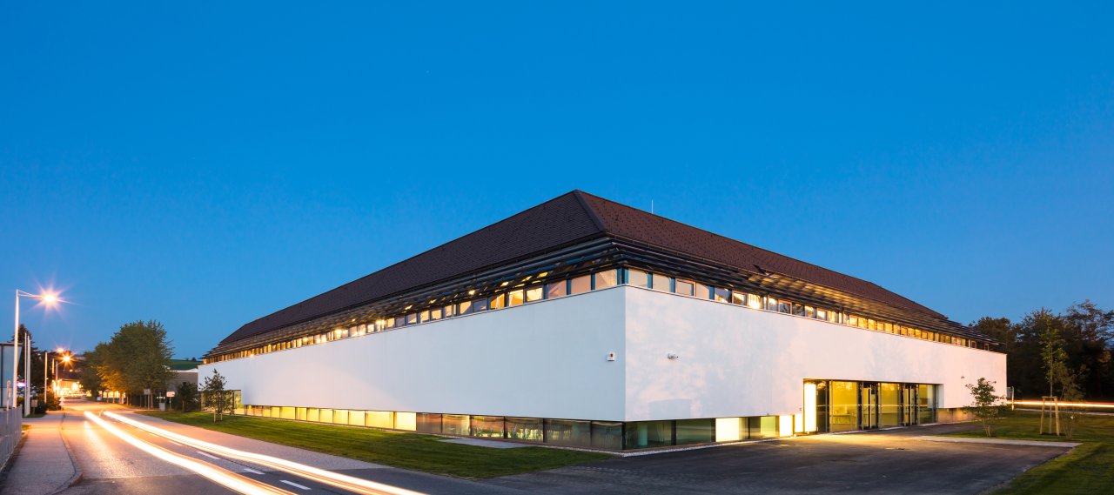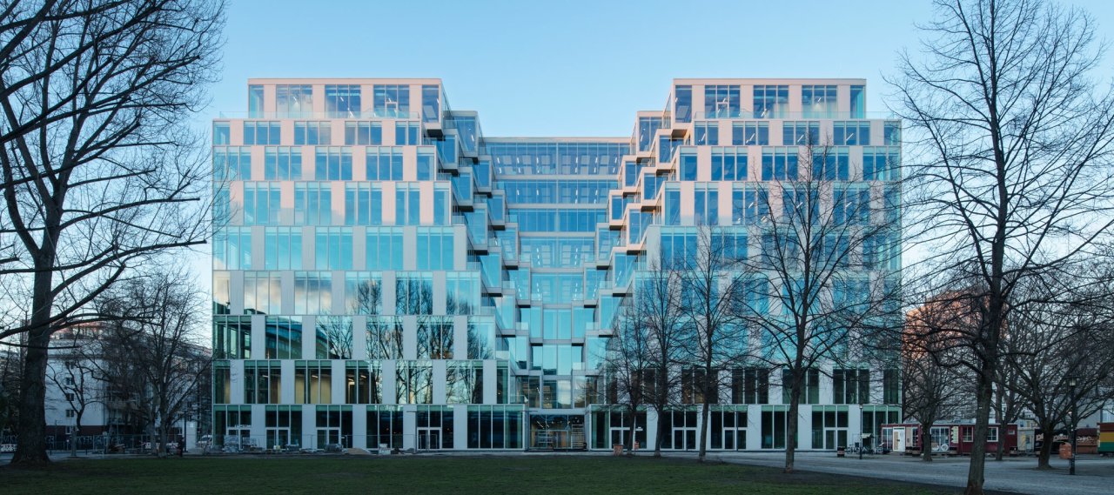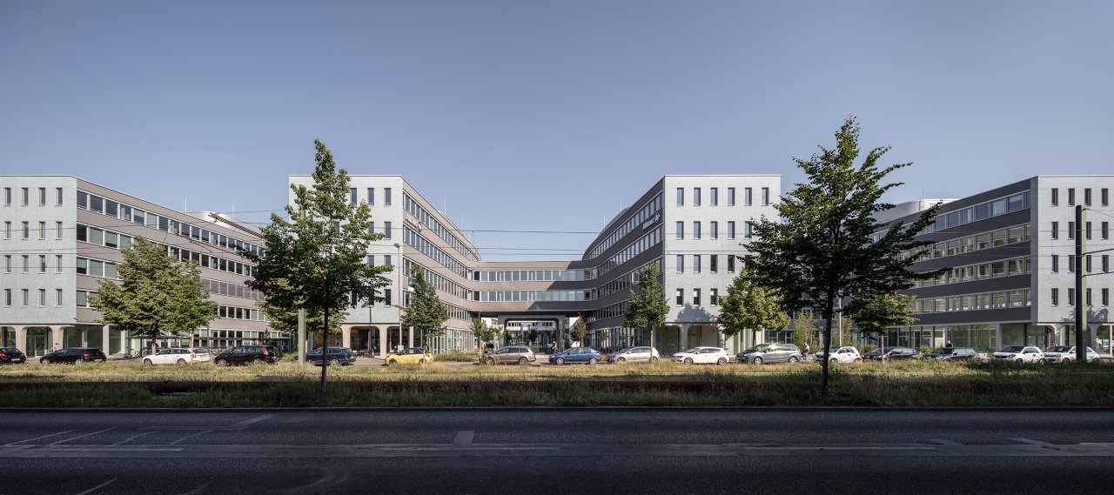
© Jörg Hempel
| City, Country | Berlin, Germany | |
| Year | 2016–2019 | |
| Client | CORPUS SIREO, FOM Real Estate | |
| Architect | schneider+schumacher | |
| Services | Structural Engineering | |
| Facts | GFA total: approx. 75,000 m² | |
The new building of the Berlin headquarters of Allianz Germany is located on the former barracks site on Rudower Chaussee. The office complex with a total of 60,000 m² of rental space consists of three building parts, each with five storeys. Two connecting bridges between the buildings were also built.
The load-bearing structure of all buildings was designed as a reinforced concrete skeleton construction. The slabs are essentially point-supported flat slabs with concrete core activation. At the first floor level, bridges connect the individual structures, which were realised as self-supporting steel structures.
In 2020, the building's energy concept was awarded platinum by the DGNB.
Building Information Modelling
Office
