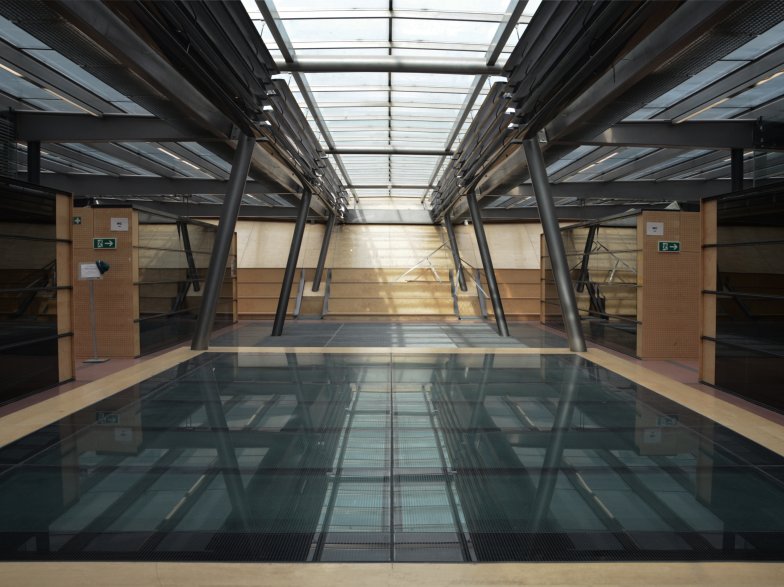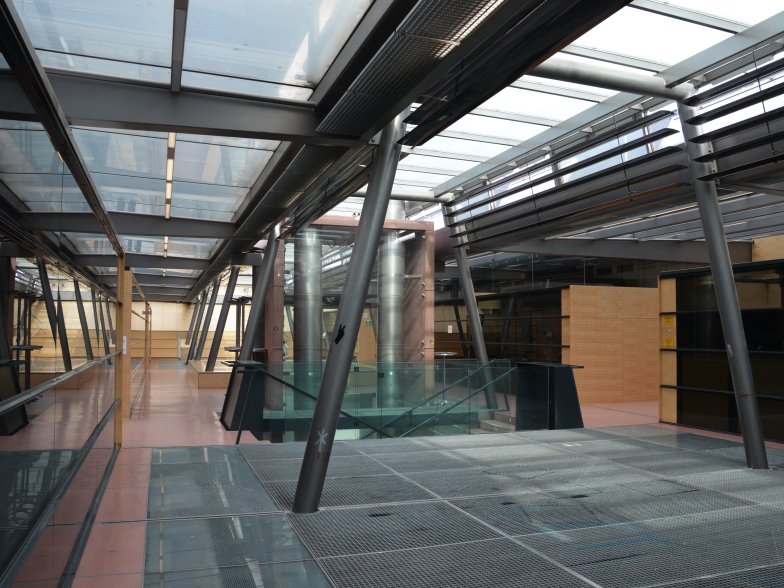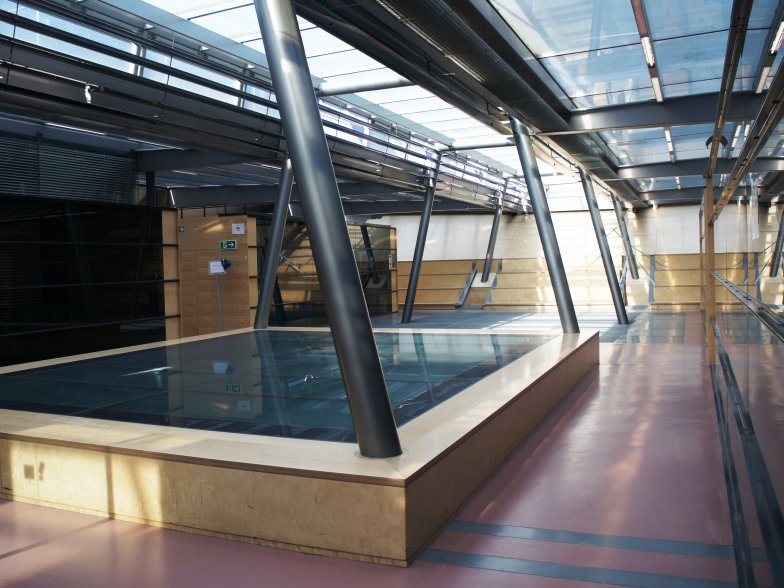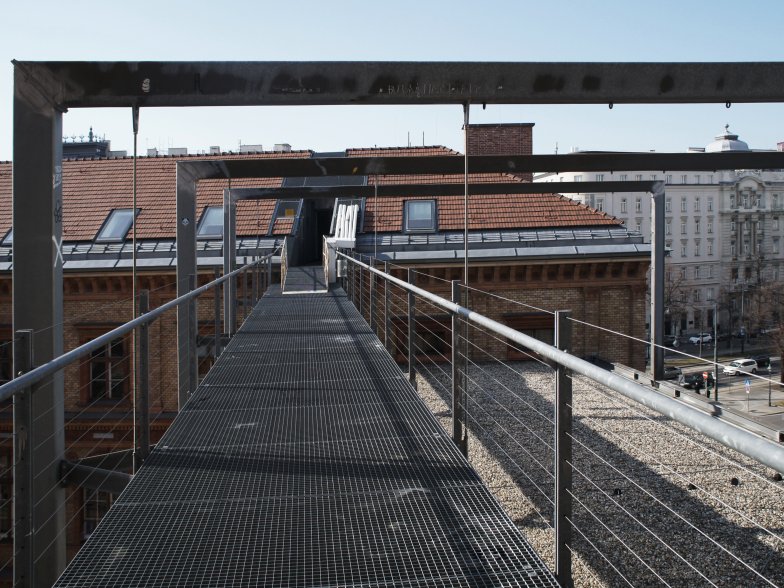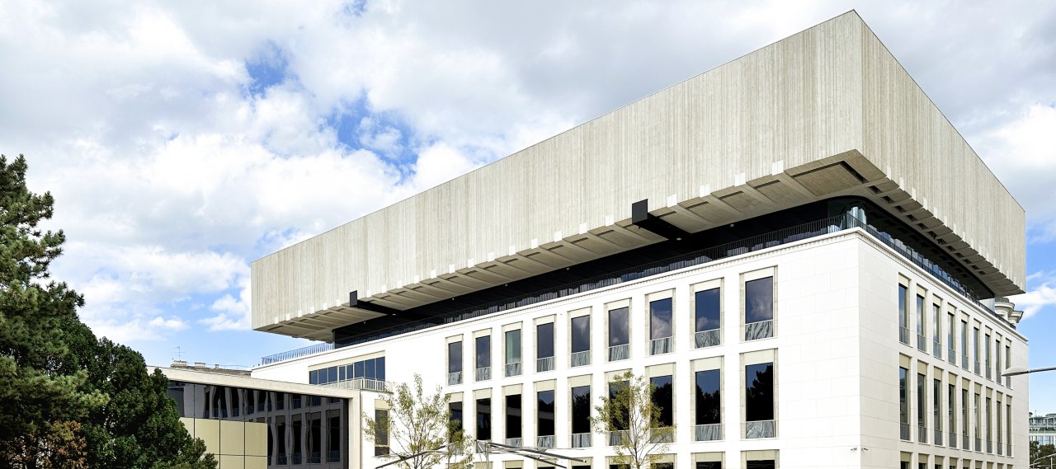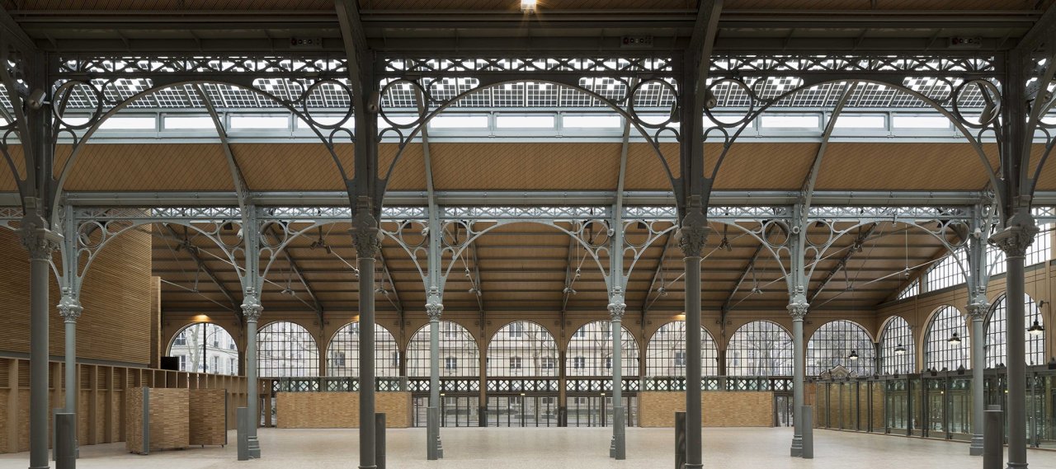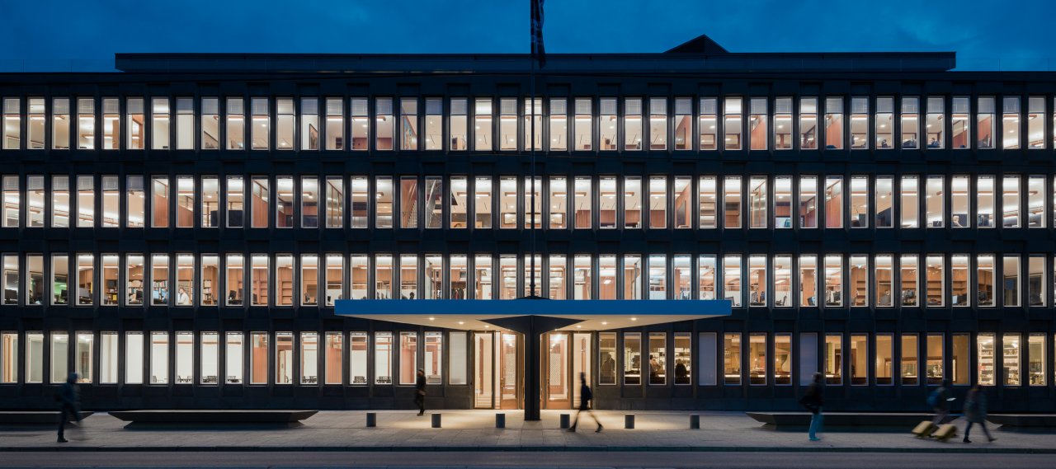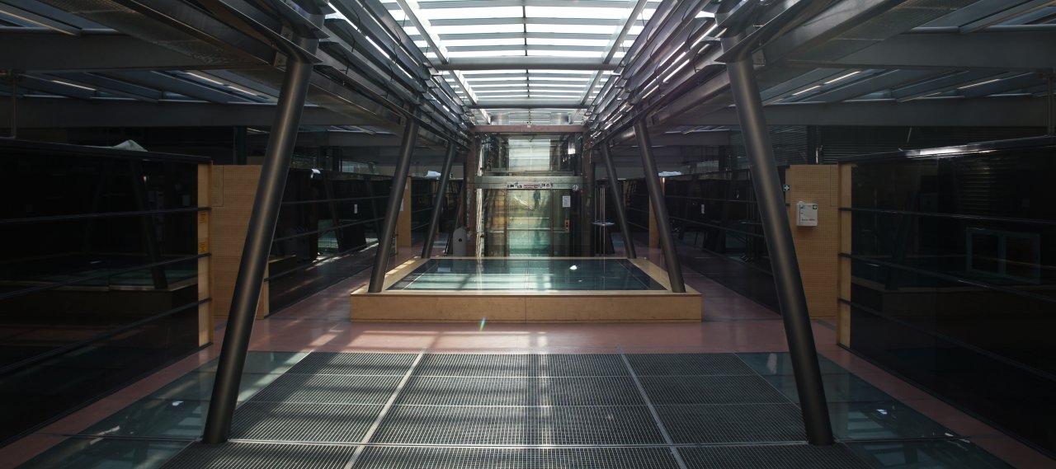
| City, Country | Vienna, Austria | |
| Year | 2001–2004 | |
| Client | BIG Bundesimmobiliengesellschaft | |
| Architect | falkeis.architects | |
| Services | Structural Engineering | |
| Facts | GFA: 1,700 m² | |
The attic floor of Ferstel tract of the University of Applied Arts was completely rebuilt except of the area above the drawing studio. The inventory roof was deemed not worthy of preservation by the Federal Heritage Office and could be removed.
The top floor was upgraded and strengthened by the fabrication of a wood-concrete composite construction. The atria were covered with a steel grid construction and are used as circulation areas and for events. A steel structure with walkable glass is arranged over the existing staircase. Access is via a new staircase from the top floor to the attic and a lift, which was extended to the attic. The new roof was constructed in steel and spans with supports in the middle area, the entire building width including the atriums. The new open floor plan was divided by glass partitions and lightweight walls for different uses as a seminar-, office- and meeting rooms.
