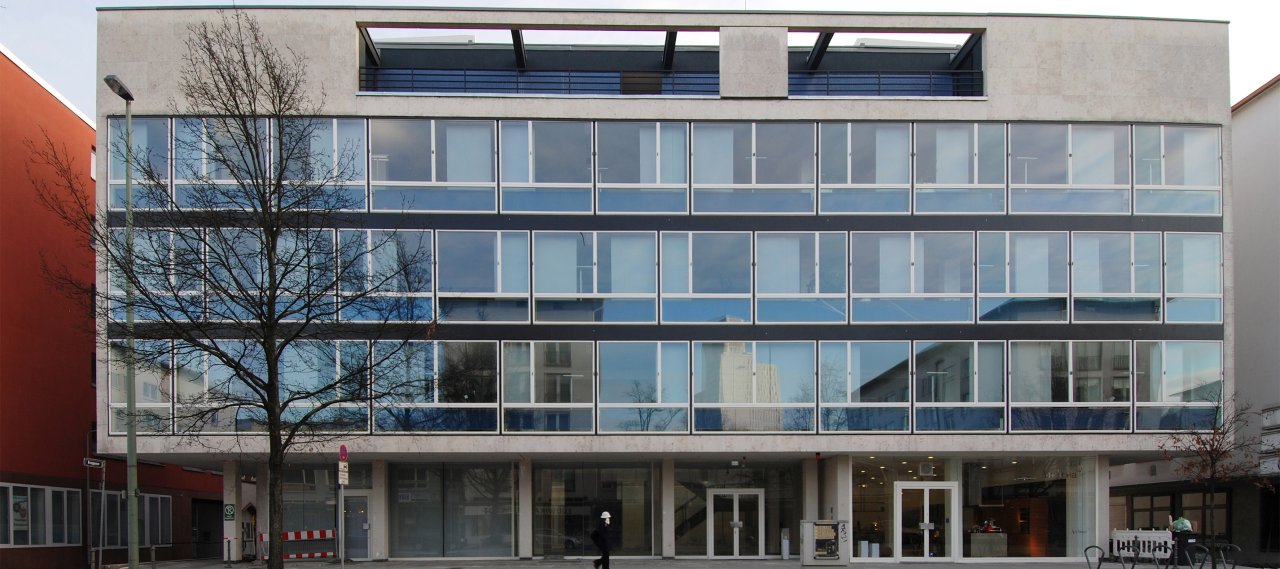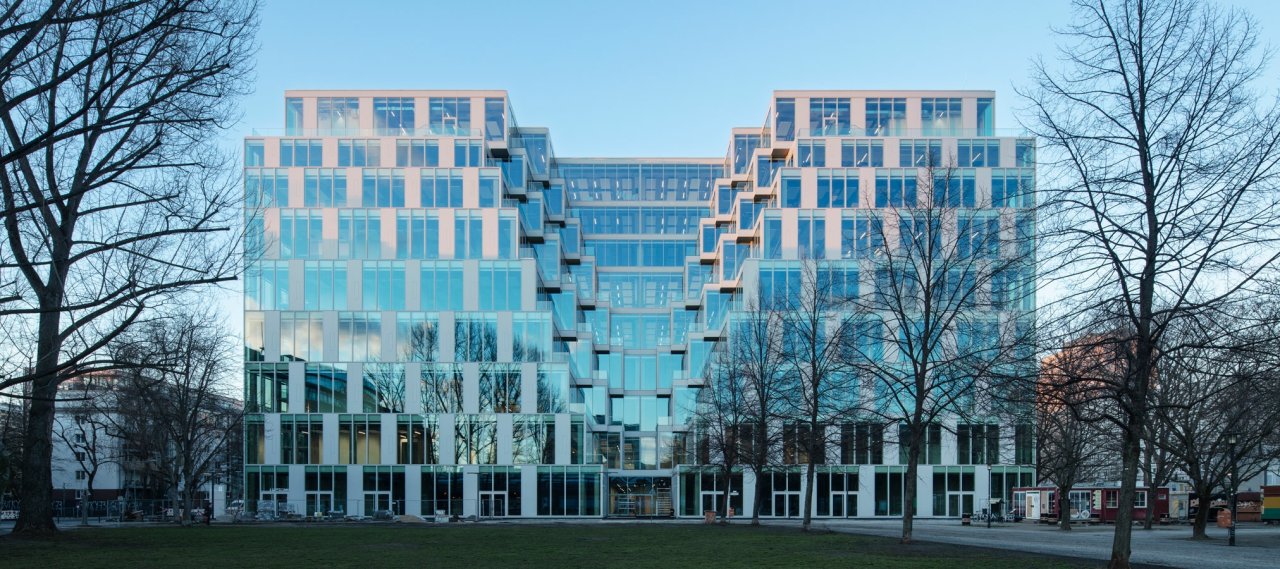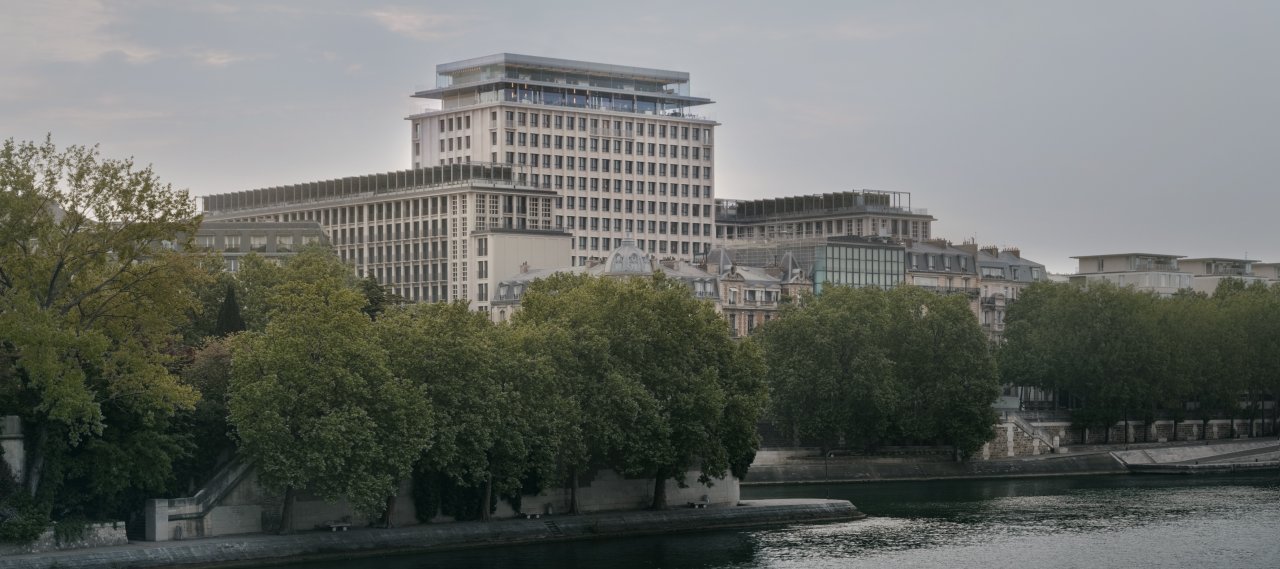
| City, Country | Frankfurt, Germany | |
| Year | 2009–2011 | |
| Client | Börsenverein des Deutschen Buchhandels | |
| Architect | Scheffler + Partner | |
| Services | Structural Engineering | |
| Facts | GFA: 15,592 m² | NFA: 8,763 m² | Useful area: 7,700 m² (5.350 m² existing buildings) | |
The house of the book is located in the city centre of Frankfurt between Braubachstraße and Berliner Straße. There are 340 employees on the site with an office and floor space of 8,800 m². The project comprised three listed buildings. By means of renovation, conversion, extension of the interior space and connecting bridges, they have been adapted to their new use. The demolition of the rear buildings made room for a big inner courtyard. The refurbishment of the façades of the existing buildings was elaborated in close collaboration with the heritage authorities. In the new building parts all ground floor and conference areas are fully glazed. A new six-storey reinforced concrete building has been constructed between the existing buildings. B+G were responsible from the study of the existing building through to the site supervision of the whole building complex.






