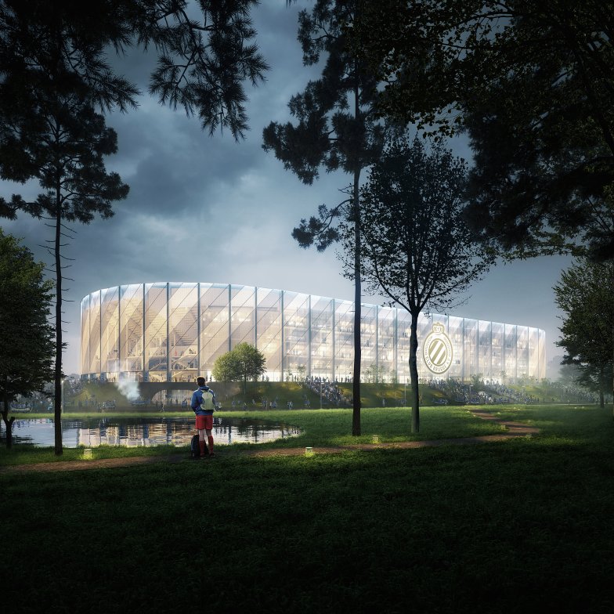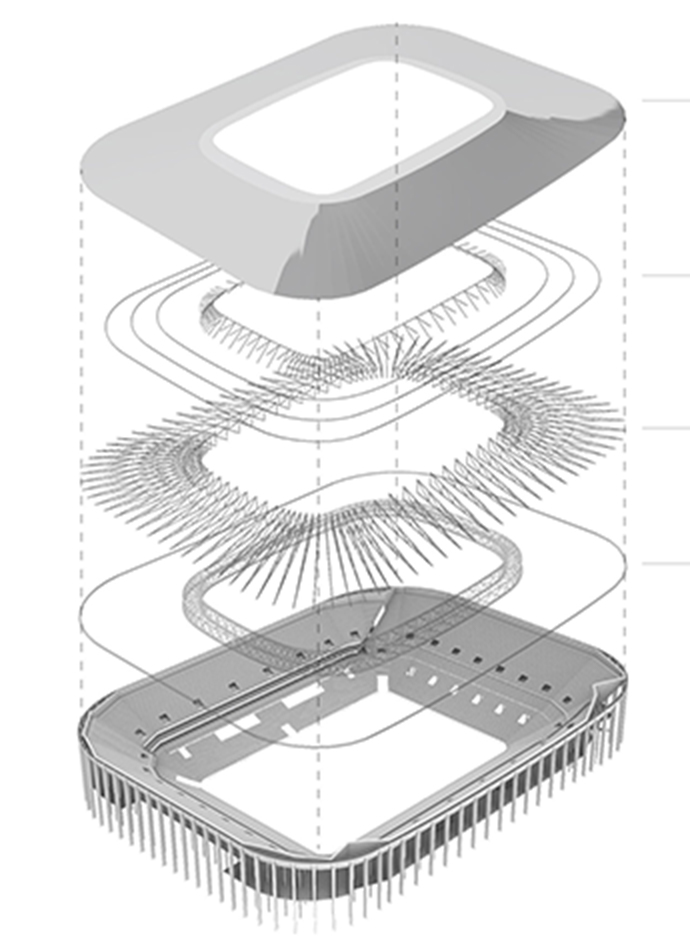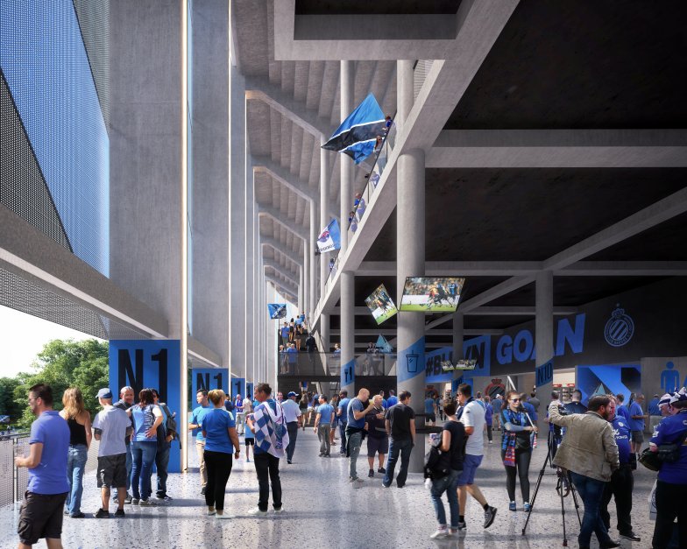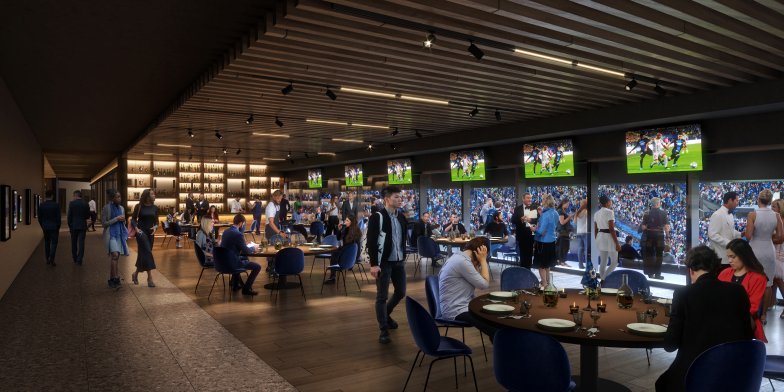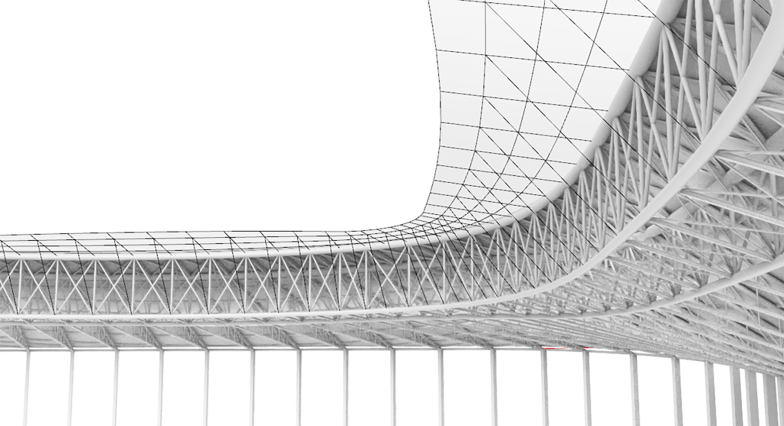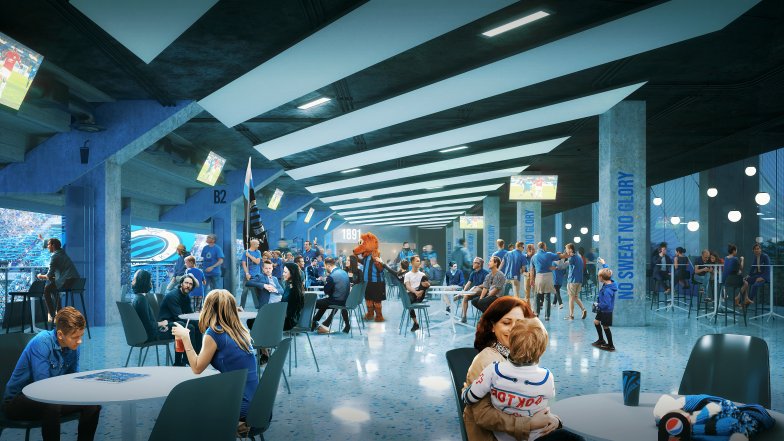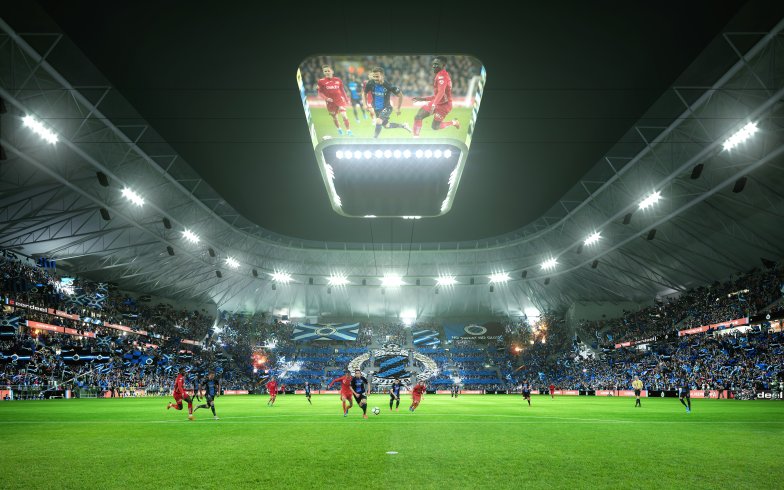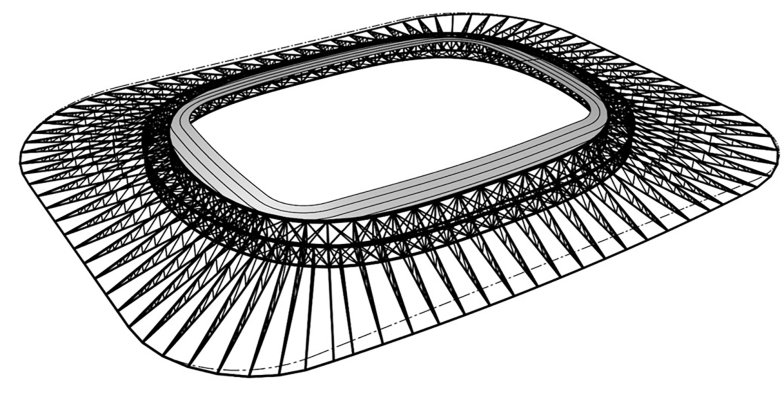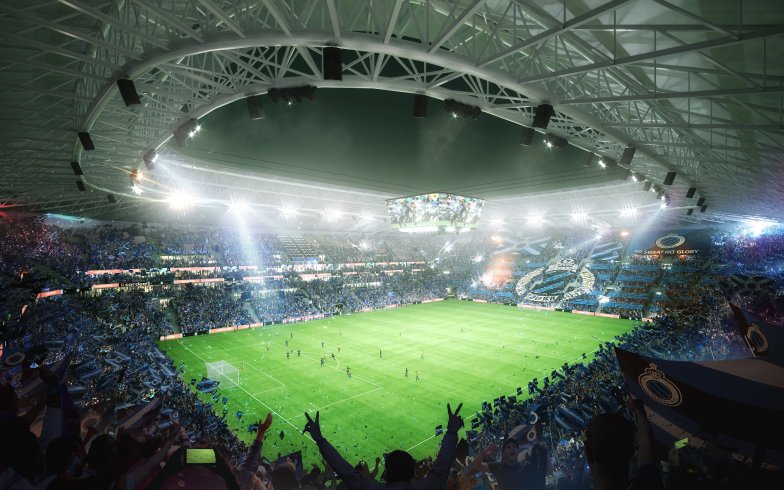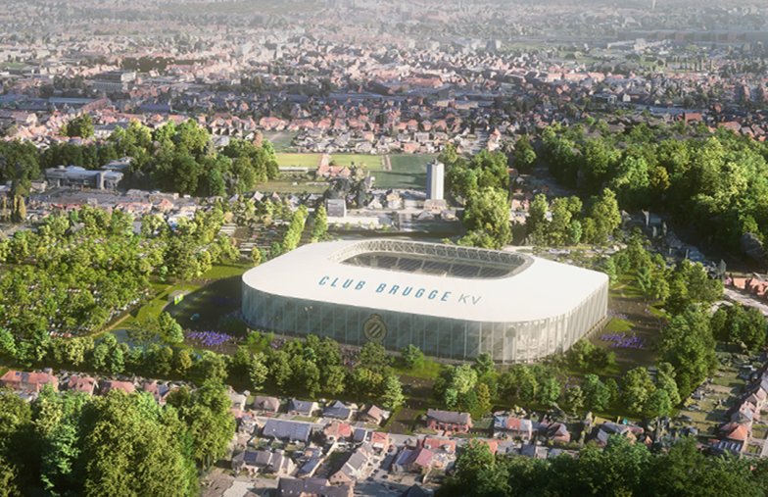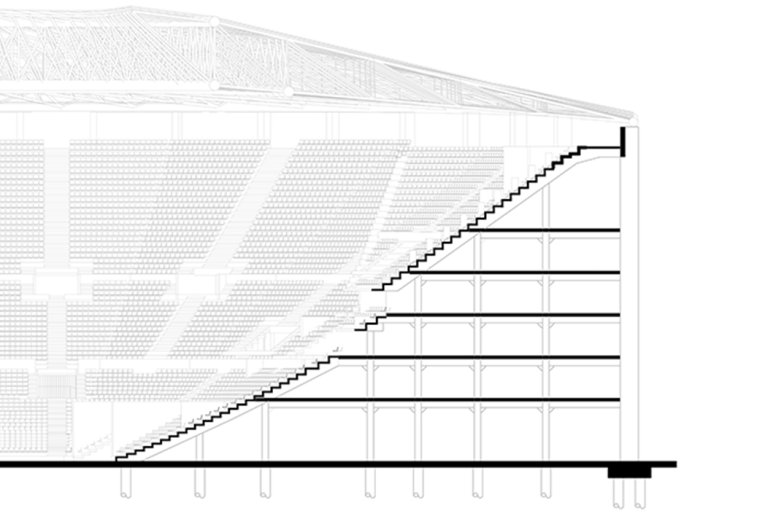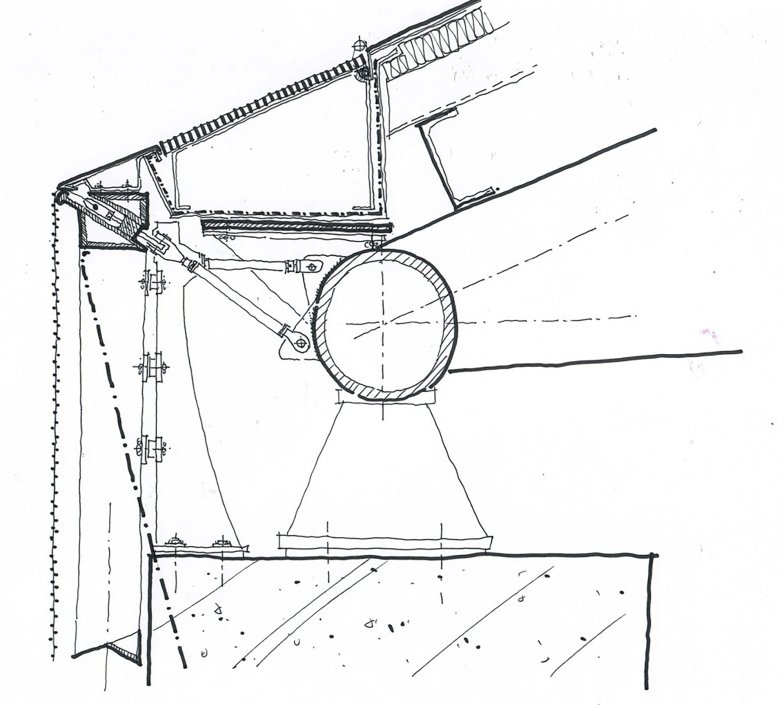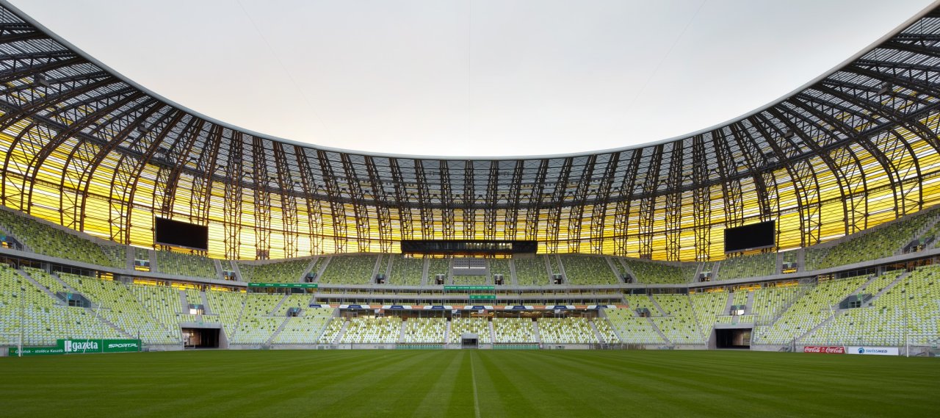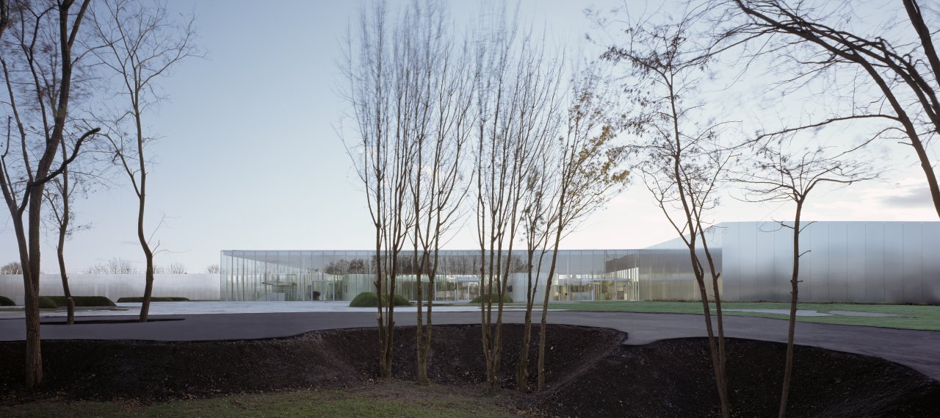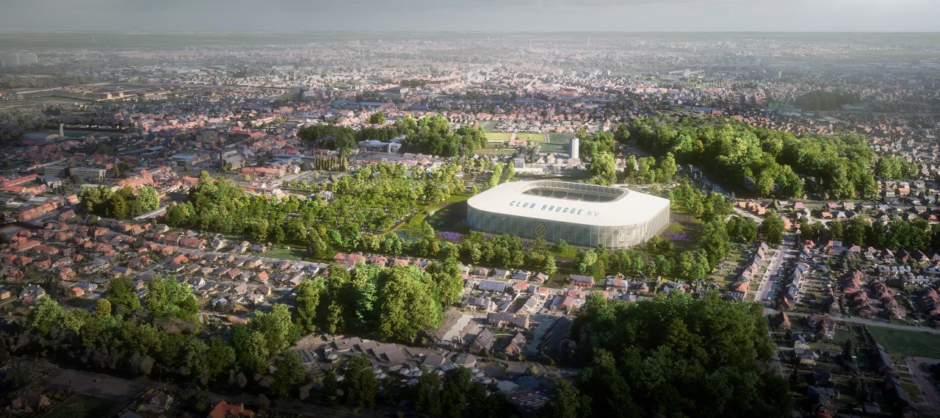
| City, Country | Bruges, Belgium | |
| Year | since 2020 | |
| Client | Club Brugge KV | |
| Architect | SCAU, B2Ai | |
| Services | Structural Engineering Façade Engineering |
|
| Facts | Surface area: 80,000 m² | Seats: 40,000 | Competition: 2020, 1st prize | |
Bollinger+Grohmann won the competition for the new stadium in Bruges together with the architects of SCAI and B2AI. The project is located on the site of the current Jan Breydel Stadium. The new stadium will welcome the future 40,000 guests with a more "intimate" experience with modern, open designed stands with more freedom of movement. At the same time, the noise pollution in the surroundings must be kept to a minimum.
The new stadium consists of precast concrete elements forming the shell. The roof construction is made of a compression ring on the inside of the roof and a tension ring on the outside. In between, there are simply supported 2D trusses. The structure has a transparent, perforated textile covering on the outside. The structural design aimed to ensure efficient geometry and quick assembly. The roof structure was optimised in terms of weight reduction and complexity of the steel connections using parametric methods.
