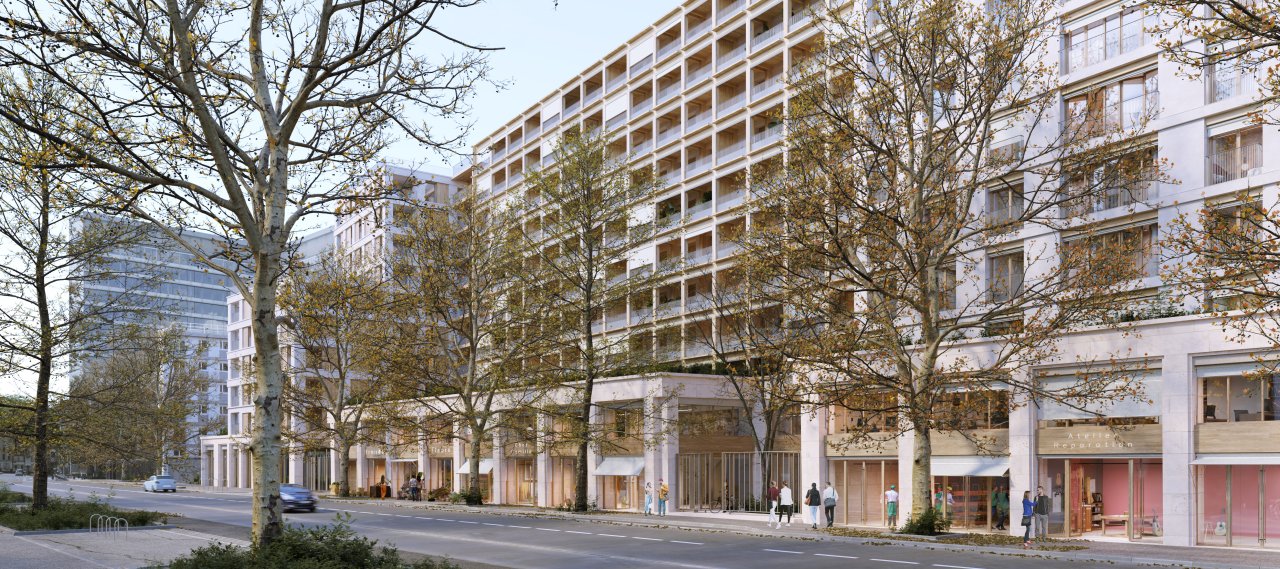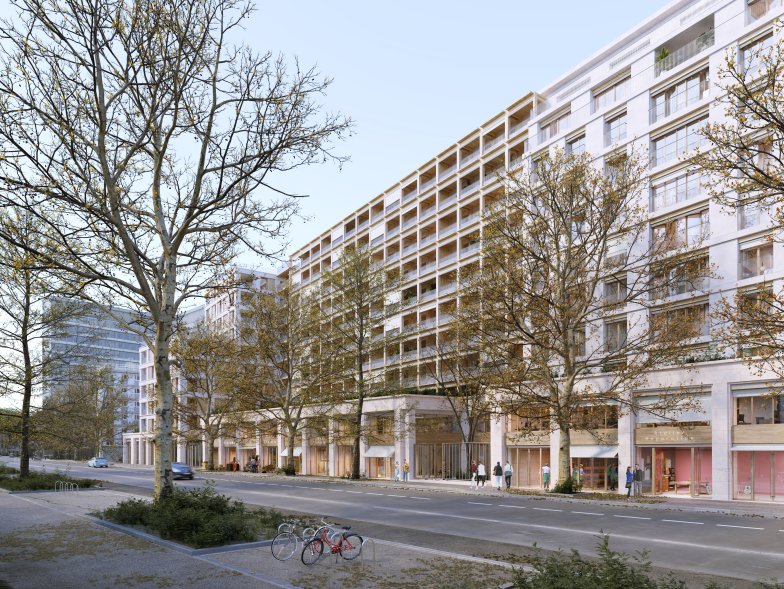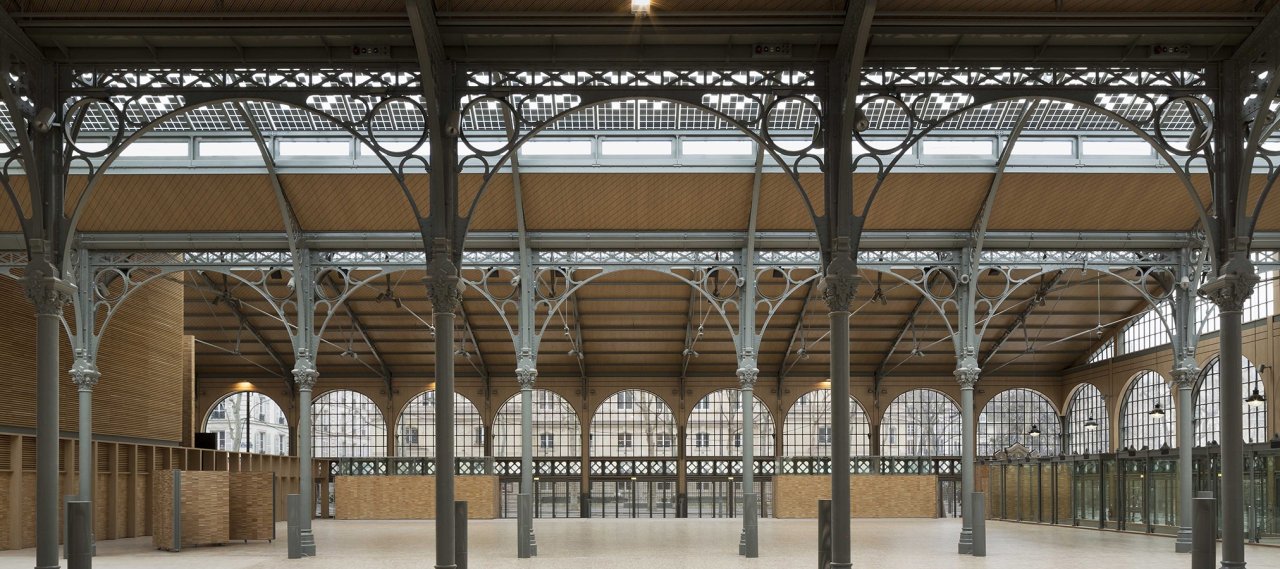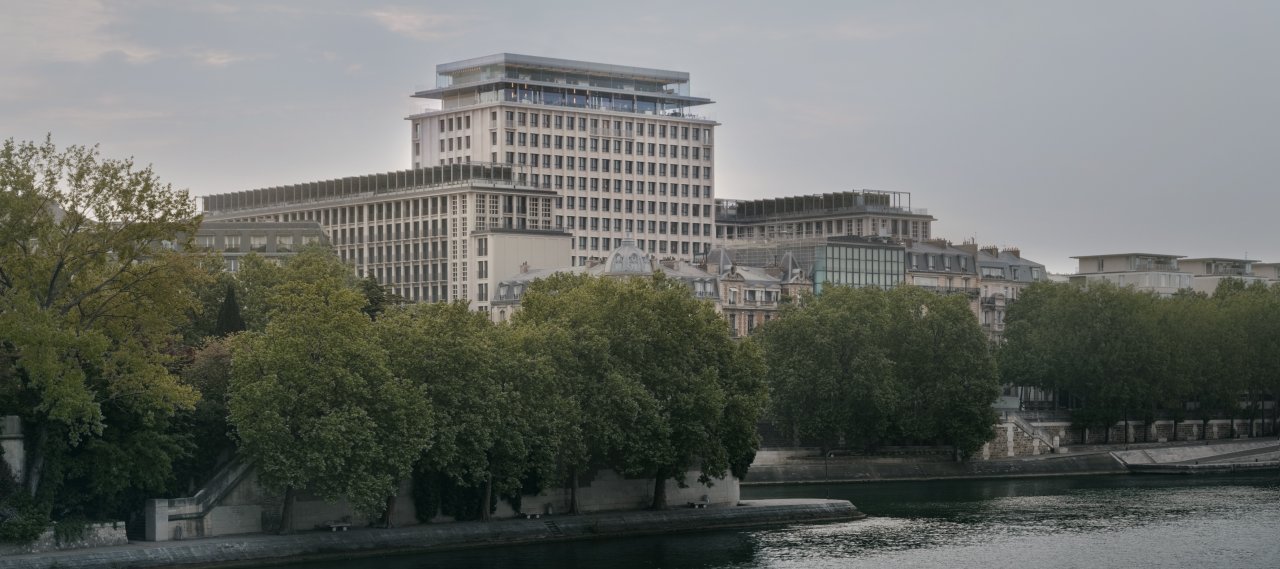
| City, Country | Paris, France | |
| Year | since 2022 | |
| Client | RIVP - Régie Immobilière de la Ville de Paris | |
| Architect | MICHEL GUTHMANN & ASSOCIES | |
| Services | Structural Engineering Façade Engineering |
|
| Facts | GFA: 15,295 m² | Certificate Frame of reference: NF Habitat HQE Paris Label BBCA / BBC Rénovation Label « Bâtiment Bio-sourcé » | Parking spaces: 100 | |
The redevelopment project at 12 Avenue de la Porte de Vanves involves the partial rehabilitation and extension of an existing building (Rehabilitated Building), along with the construction of a new mixed-use building that includes a two-level underground car park (New Building). The site currently consists of a 10-story residential building and an overhead car park. The dimensions of the existing building, including the extension, are approximately 97x27m with a height of around 34m. The new building will measure about 25x21m with a similar height of approximately 34m.
The existing structure includes reinforced concrete columns, beams, and walls. The planned modifications involve removing walls and adding reinforced concrete beams. Post-and-beam timber balconies with steel pan floors will be built on the west and east facades. The east extension will have a reinforced concrete post-and-beam structure with reinforced concrete floors, using low-carbon concrete. The new building will have two infrastructure levels and 11 superstructure levels, all in reinforced concrete. For the residential section, the structure will feature spaced concrete walls, supporting a floor system with pre-cast concrete slabs and cast-in-place concrete. The balconies will have cast-in-place slabs held by thermal bridge breakers for effective insulation.



