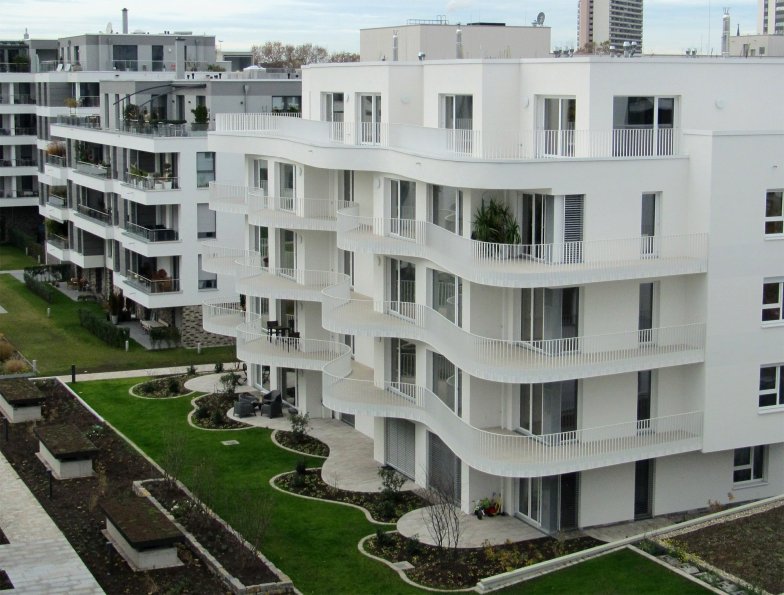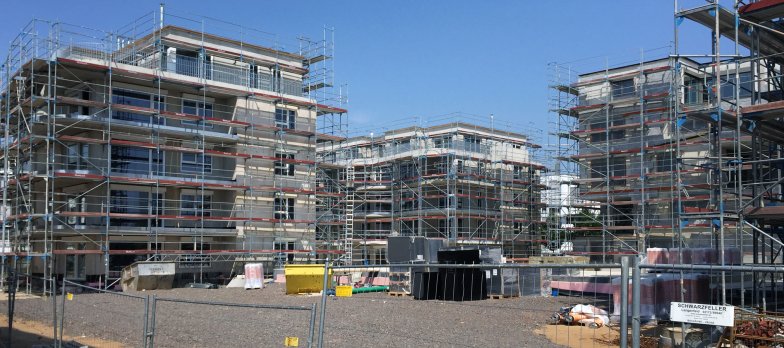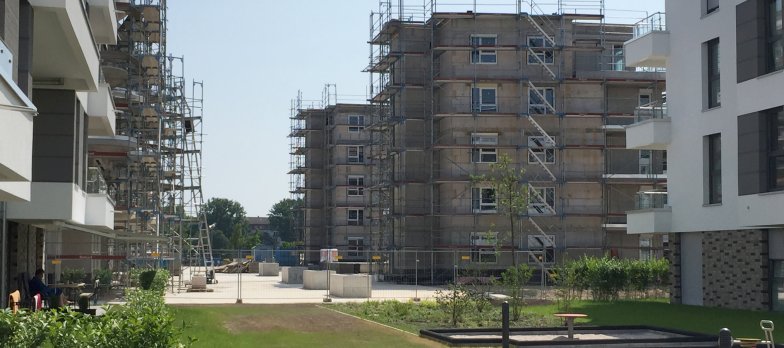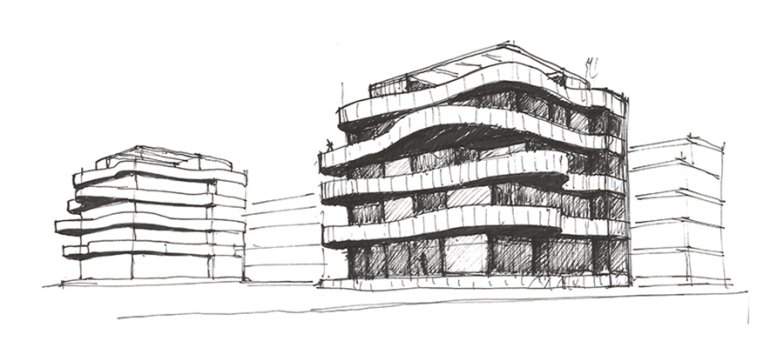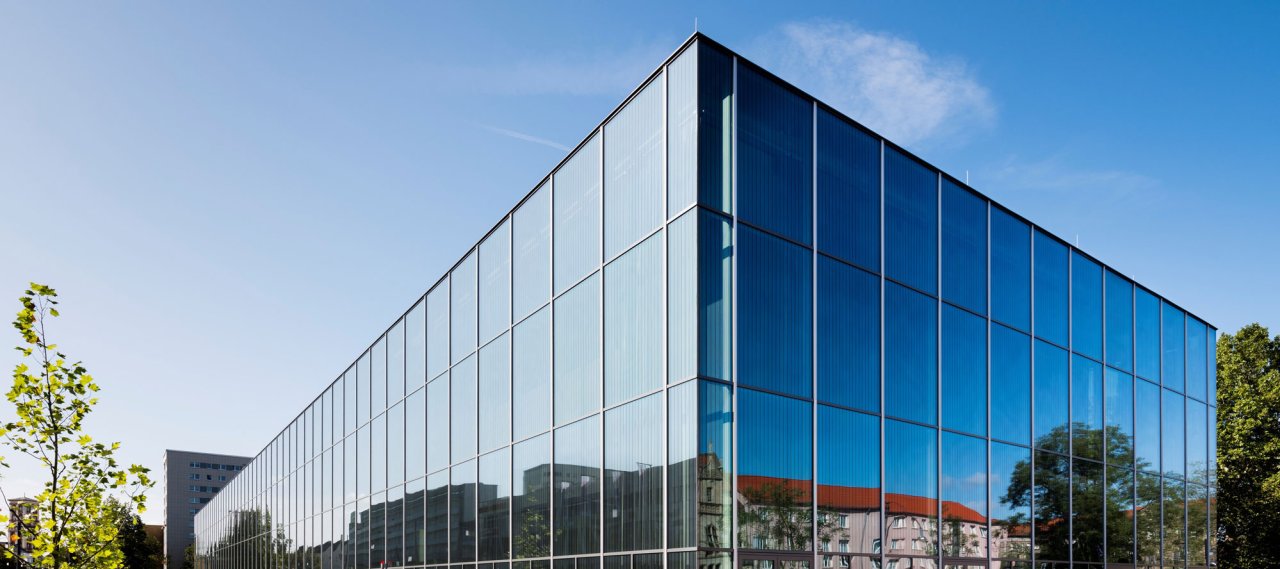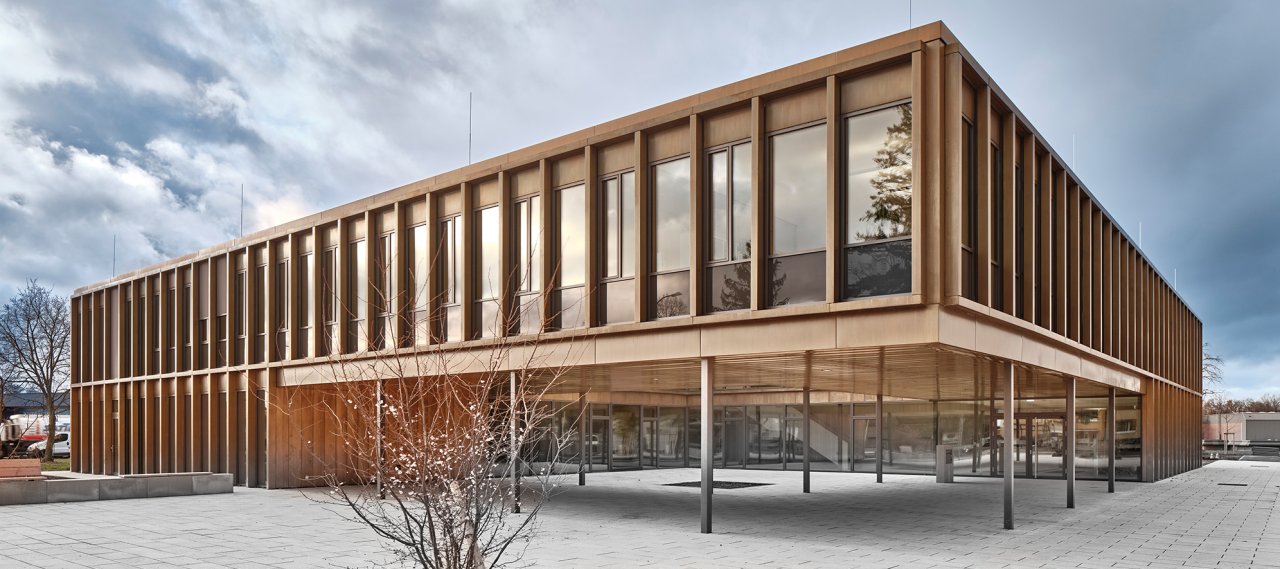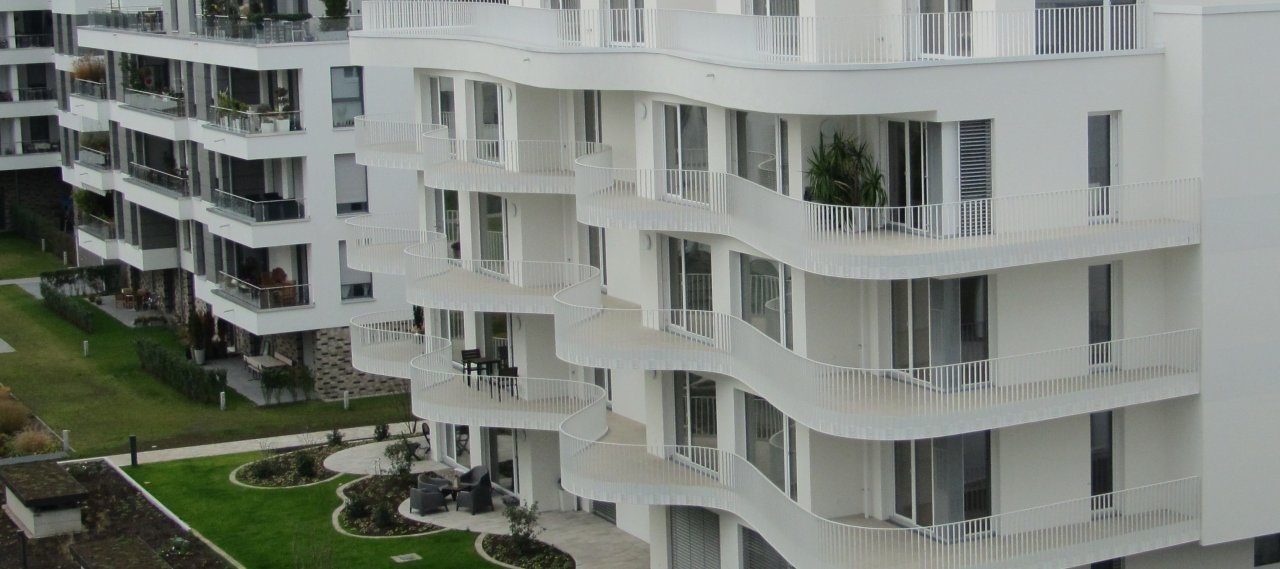
| City, Country | Ludwigshafen, Germany | |
| Year | 2012–2016 | |
| Client | U+S Immobilien | |
| Architect | SSV Architekten | |
| Services | Structural Engineering Building Physics |
|
| Facts | GFA underground parking: 1,820 m² | GFA above ground: 8,850 m² | Low energy standard | |
A new residential area has been built on the site of the former container harbour next to the Rhine bank. There are three five-storied townhouses with basement. Between the buildings there is the underground parking which is shared with the neighbouring buildings of the GAG Ludwigshafen.
The buildings were built as massive construction with biaxial spanning reinforced concrete slabs on masonry and reinforced concrete walls and on a common floor slab with a length of approx. 90 m and a width of approx. 18 to 48 m. The floor slab and exterior walls were designed as "white tub" in reinforced concrete. The building reinforcement is achieved by the steel concrete slabs and the reinforced concrete stairwell walls with the outer walls of the masonry as well as the lower floor in reinforced concrete.
