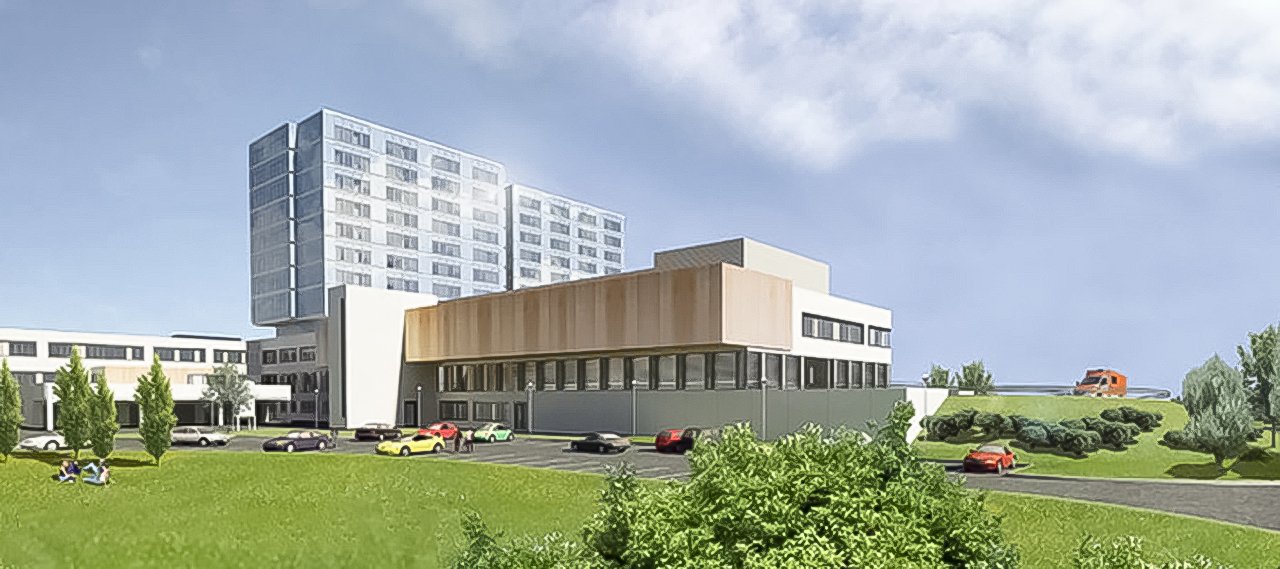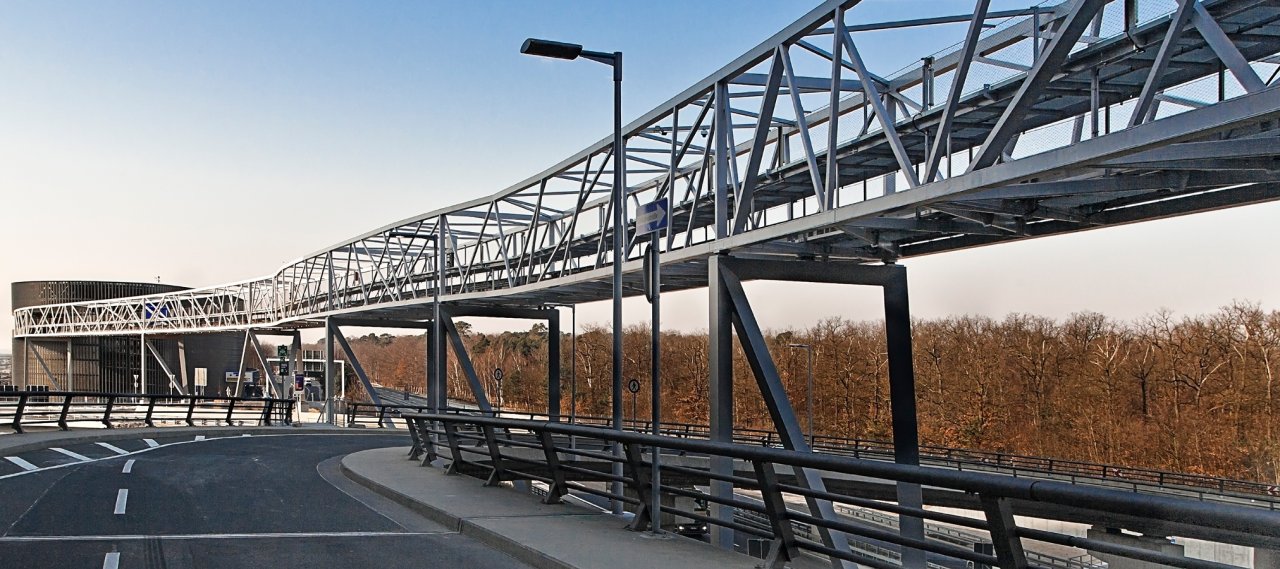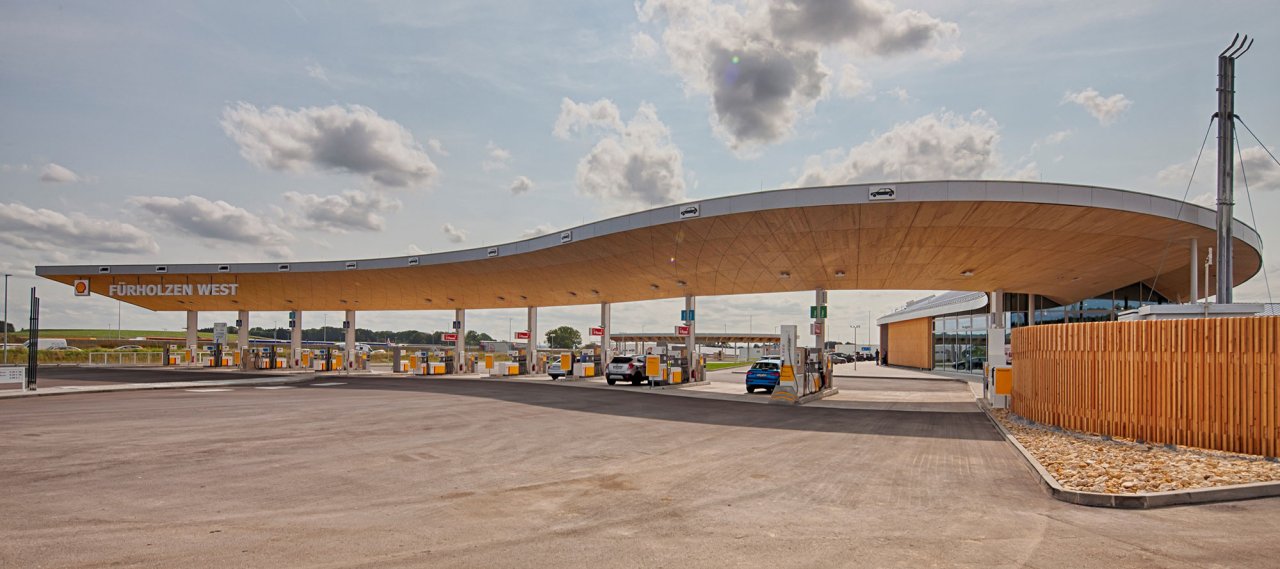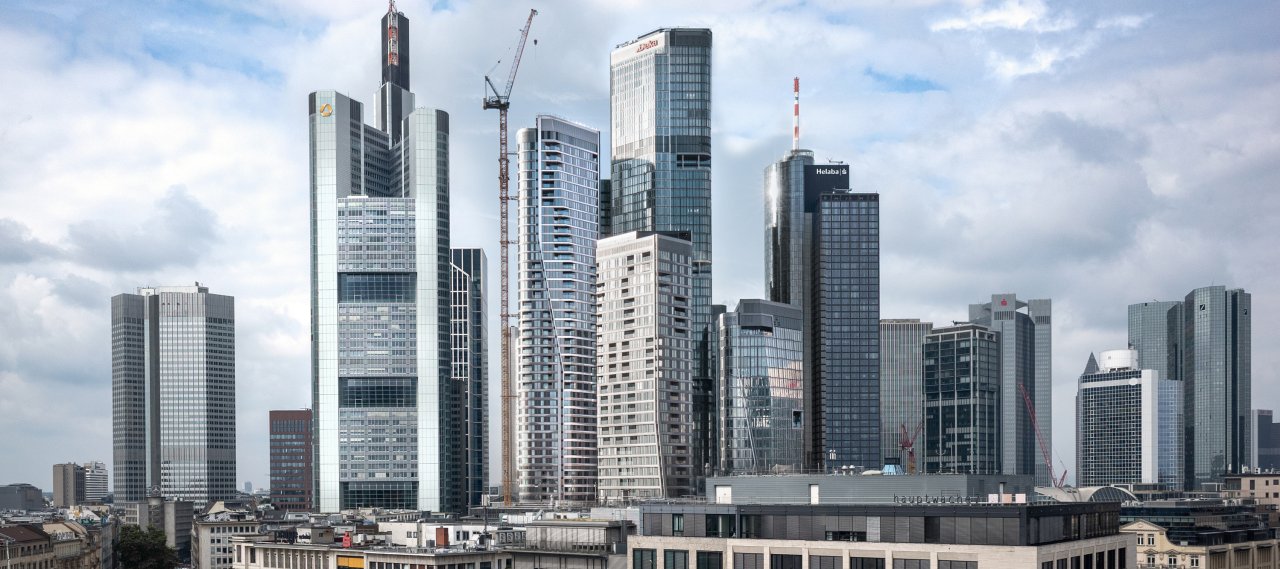
| City, Country | Bremerhaven, Germany | |
| Year | 2006–2010 | |
| Client | Klinikum Bremerhaven, Reinkenheide GmbH | |
| Architect | woerner und partner | |
| Services | Structural Engineering | |
| Facts | GFA: 12,683 m² | Gross volume: approx. 50,643 m³ | |
The hospital in Bremerhaven is planning to extend its existing buildings in Bremerhaven in three phases altogether.
The 3-storey partly with basement new buildings adjoining the east and west sides of the existing plinth building. In the western new building with a length of approx. 75 m and a width of approx. 33 m ambulant OP areas are planned, with the driveway for patients in beds and the building services engineering. On the east side, a health centre will be built, approx. 68 m long and 28 m wide, that will be used principally as office and practice buildings. The old building and both new one will be connected by a "magistrale" (main axis) running from west to east.
The supporting components of the new buildings are of reinforced concrete. Because both extensions are intended for different uses, the ceiling and roof construction will be adjusted to the requirements of both.


