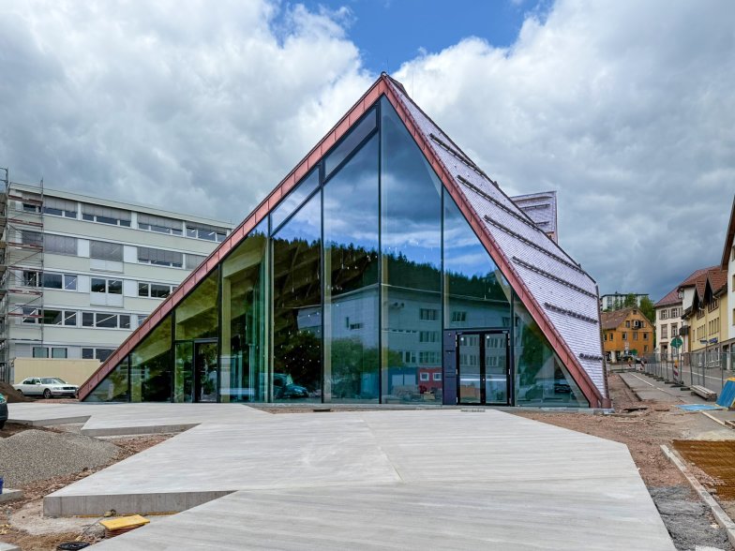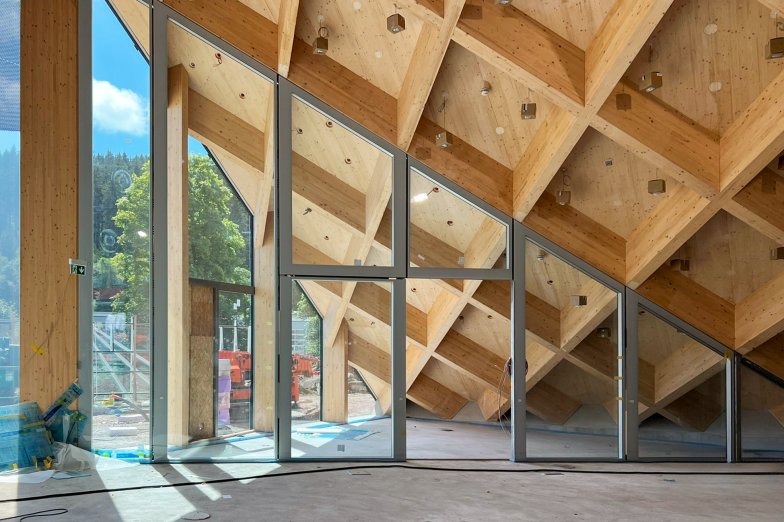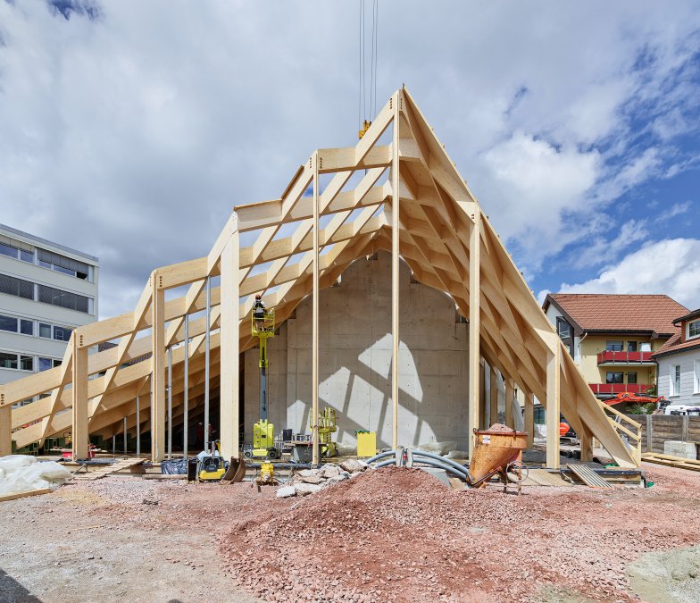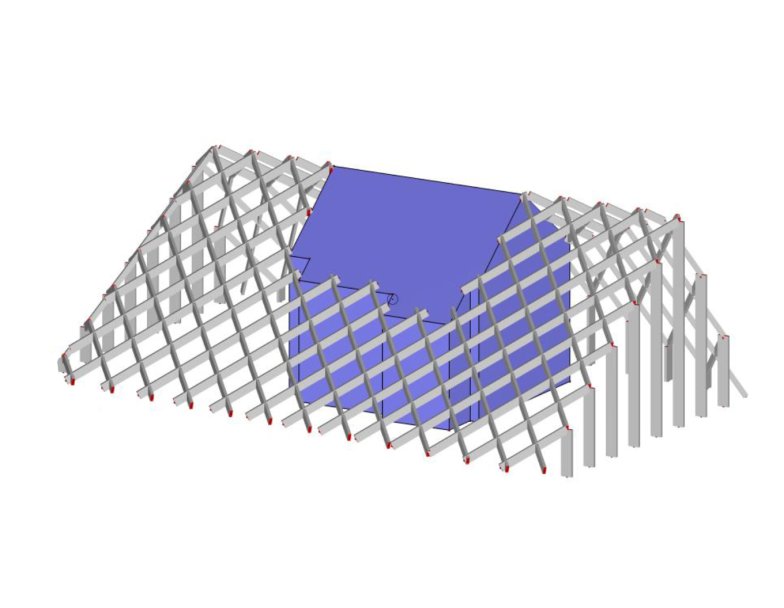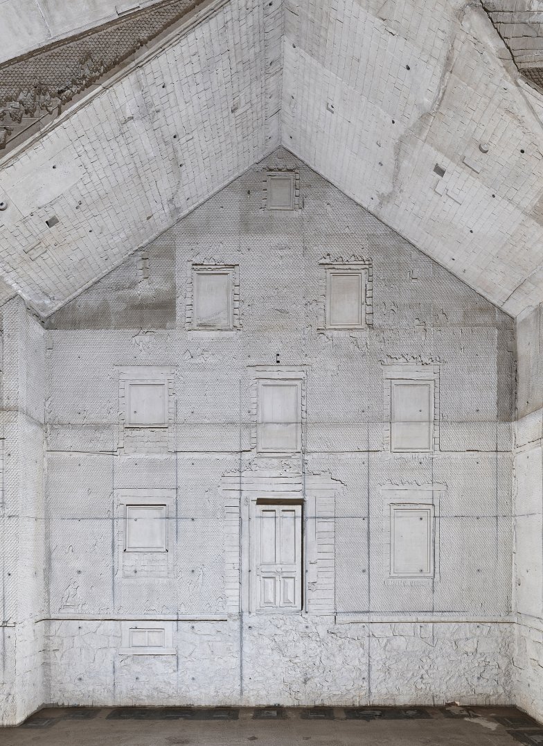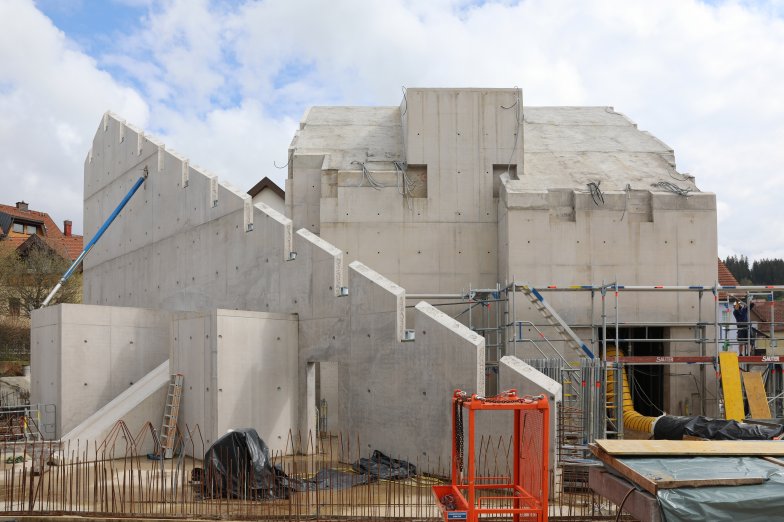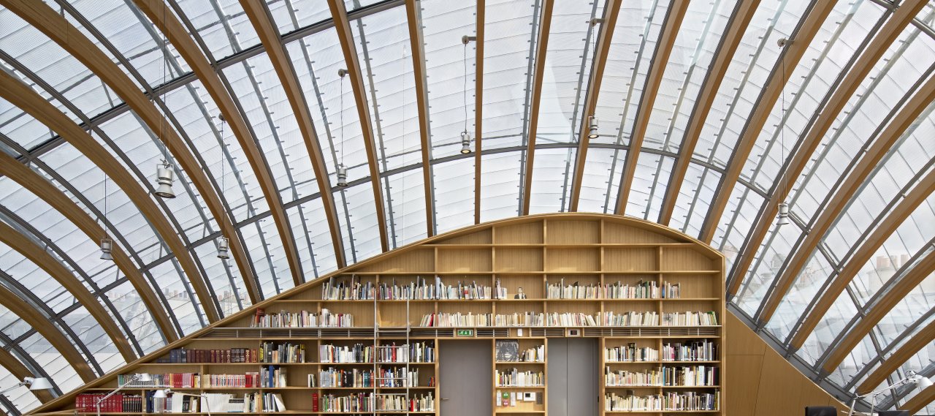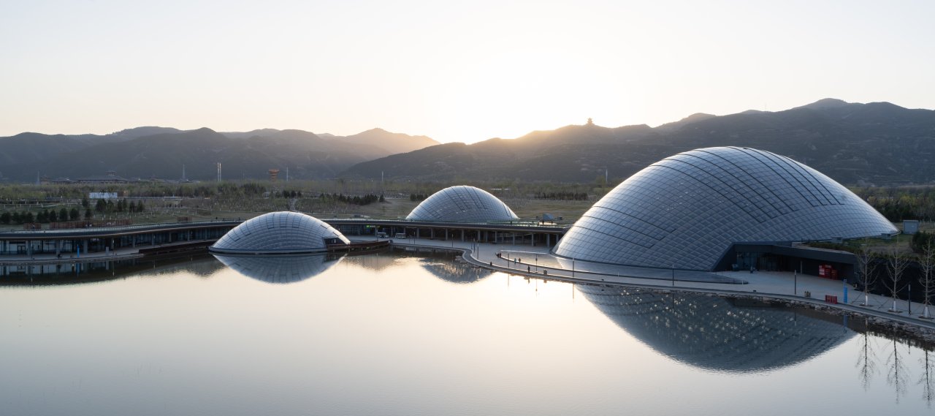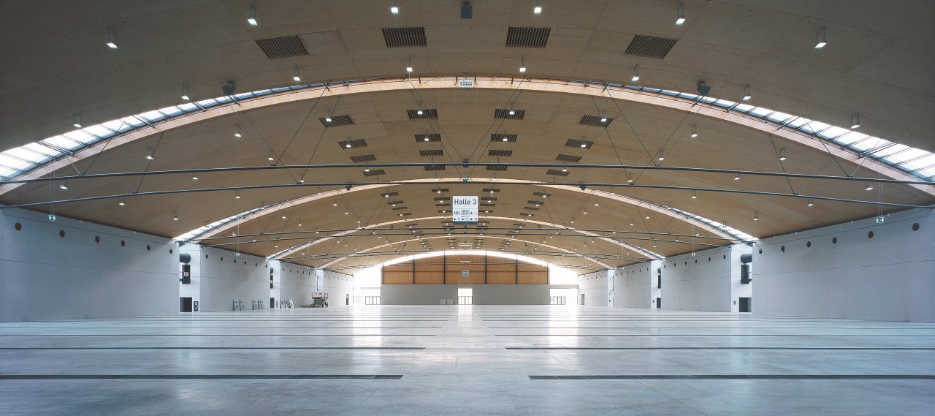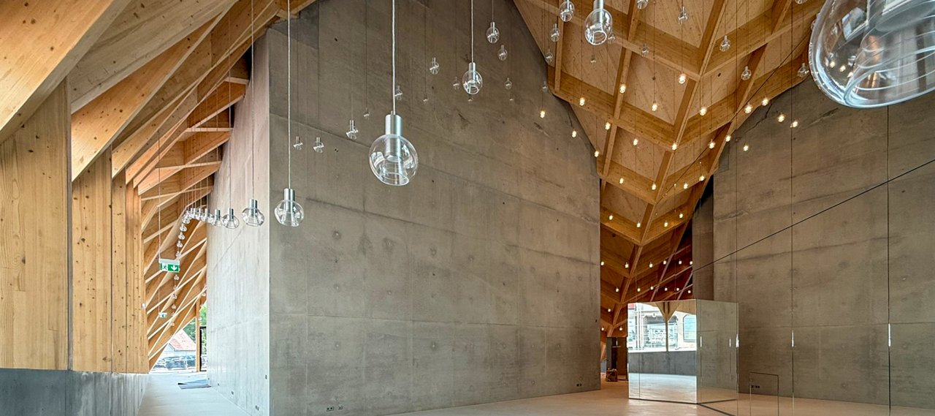
| City, Country | Furtwangen, Germany | |
| Year | 2019–2025 | |
| Client | Horst und Gabriele Siedle Kunststiftung | |
| Architect | Brandlhuber + Team Architektengesellschaft mbH, hotz + architekten PartGmbB | |
| Services | Structural Engineering Façade Engineering |
|
| Facts | GFA: 1,880 m² | Gross volume: 4,890 m³ | |
The project is a museum building for the art collection of Gabriele and Horst Siedle. The ground floor of the building is used as an exhibition space and meeting place, while the basement houses storage and technical facilities. A 3D model of the dilapidated residential building that was previously on the site was created with the help of photographic scans and transferred to the formwork planning. The new reinforced concrete structure is therefore an exact reproduction of the former building. The timber roof, built on top of this concrete structure, is modeled after the typical roofs of Black Forest houses, referencing the region and its history.
A beam structure with full cross-sections was chosen for the roof, which, as an irregularly supported girder grid, reproduces the shape of a traditional purlin roof. The concrete corpus of the cast of the historic house and the surrounding façade supports, which are integrated into the reinforced concrete structure, form the supports.
The façades were designed as a mullion and transom construction in a grid of 2.77 metres with triple insulating glazing. Pane heights of up to 13 metres were used. The direct connection to the load-bearing timber columns meant that additional steel or aluminium profiles were not required. This resulted in a particularly filigree construction despite the great heights. The external façade view is completely flush and free of protruding frame profiles.
