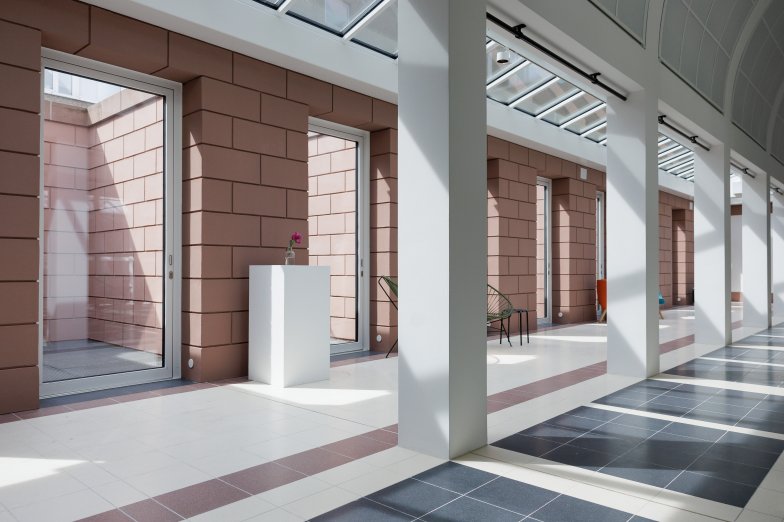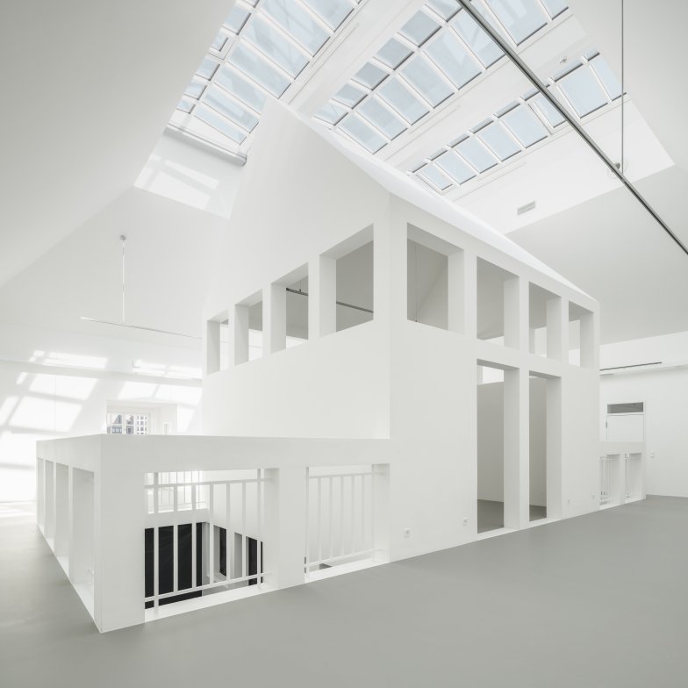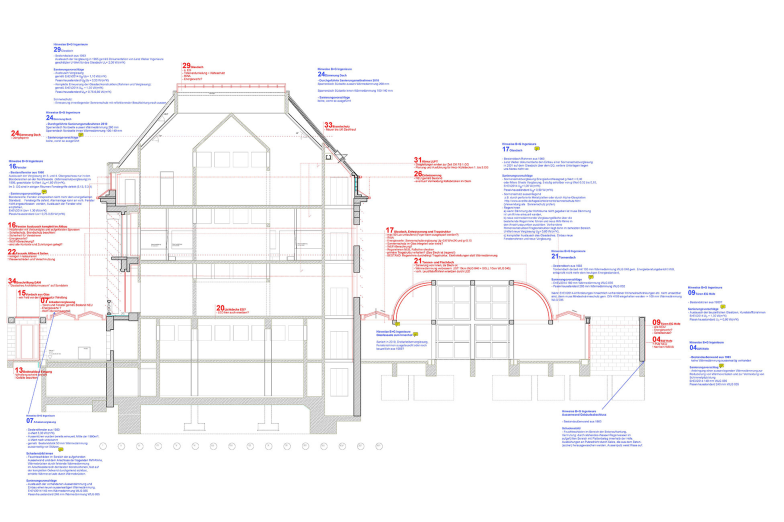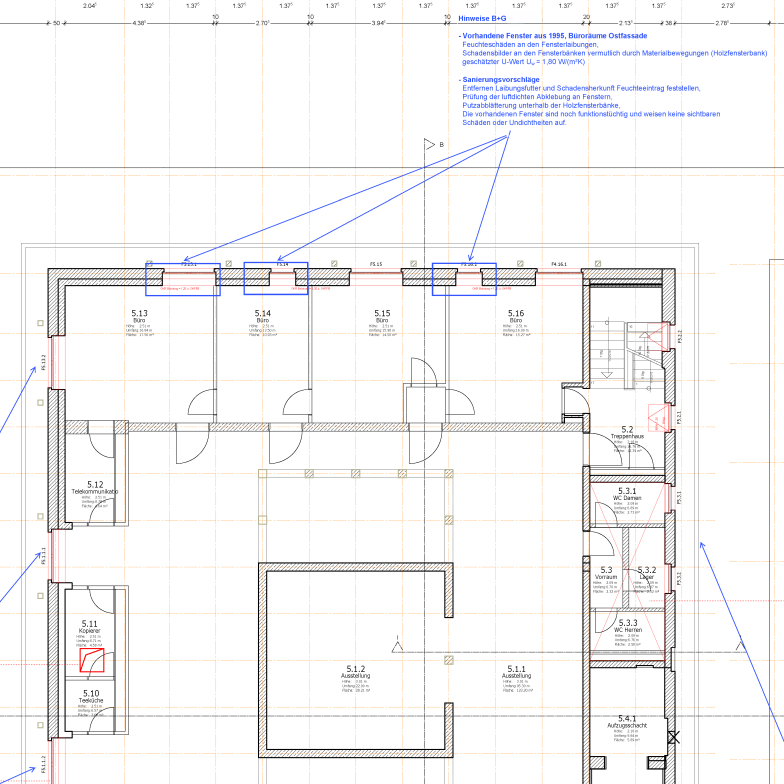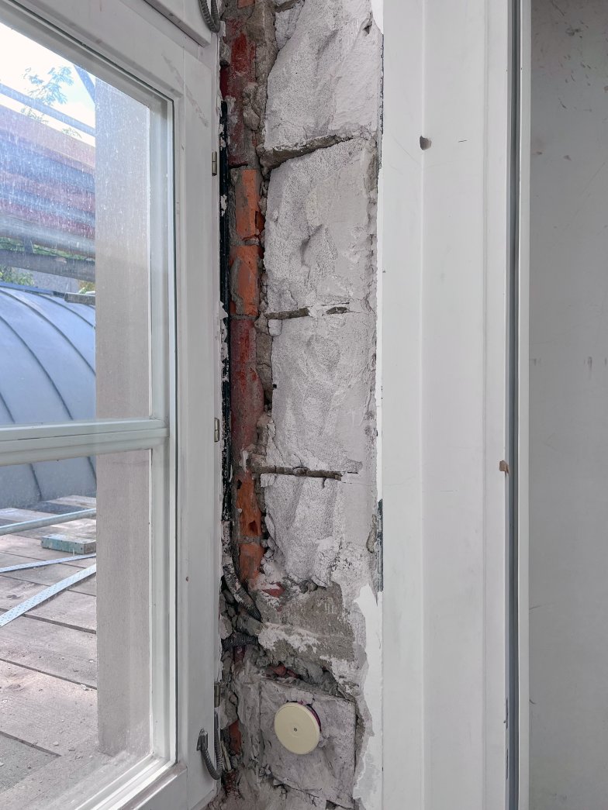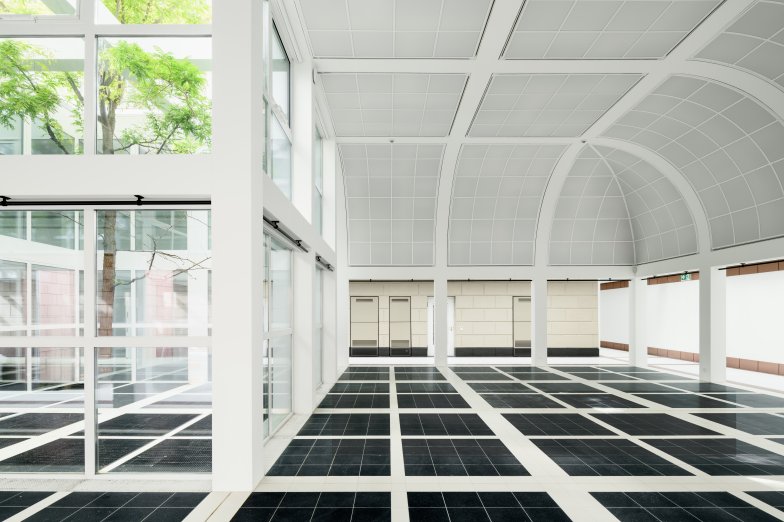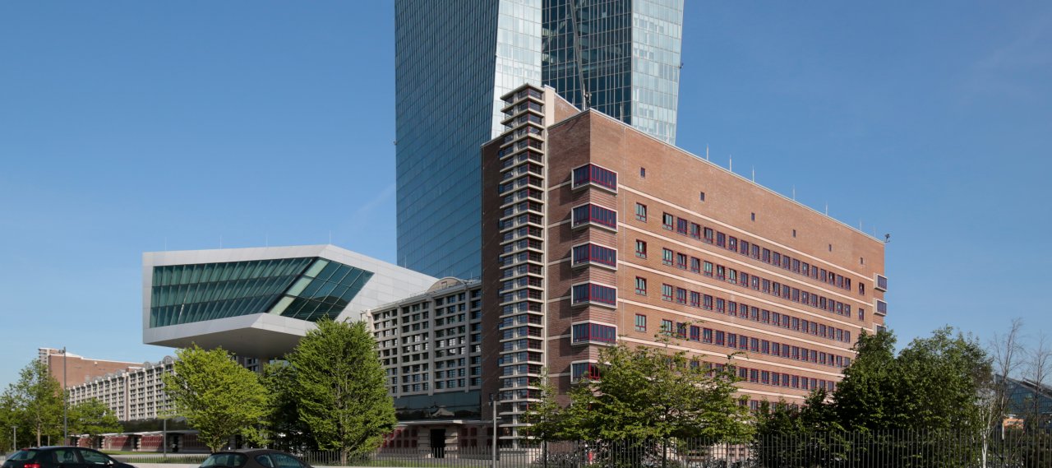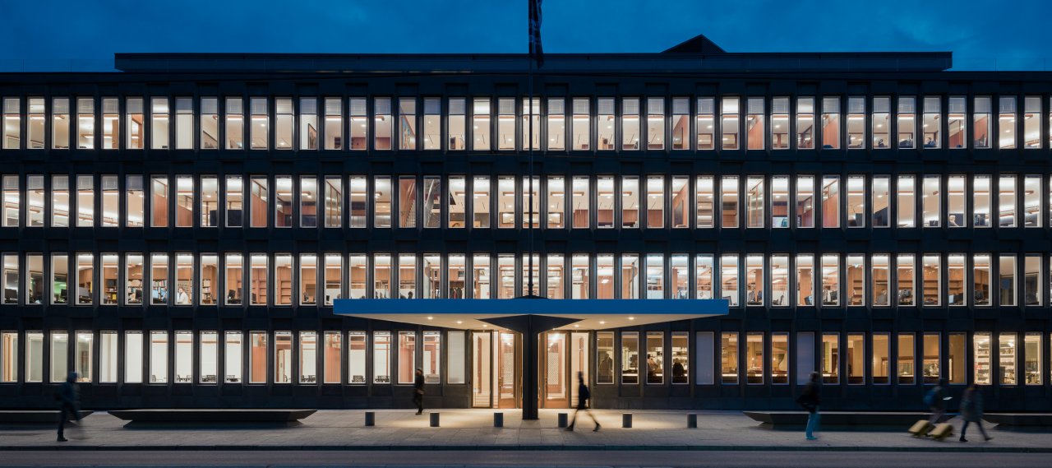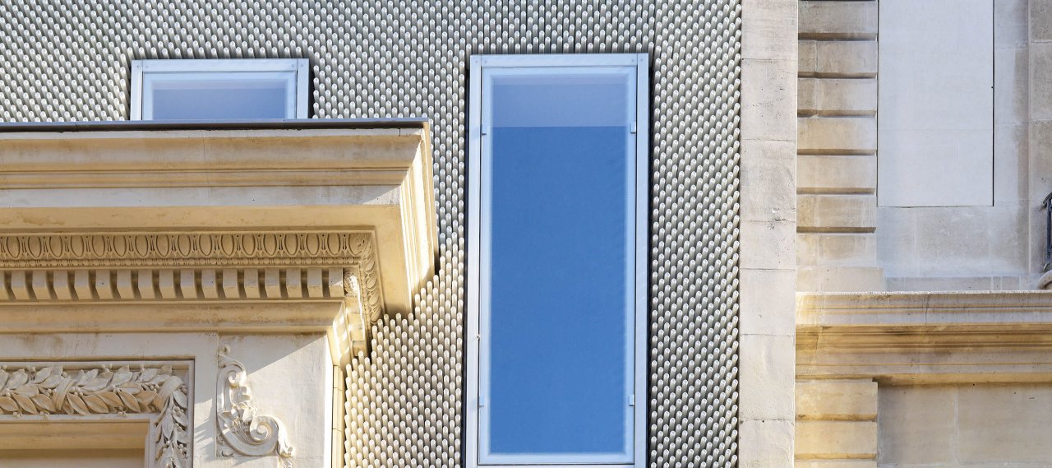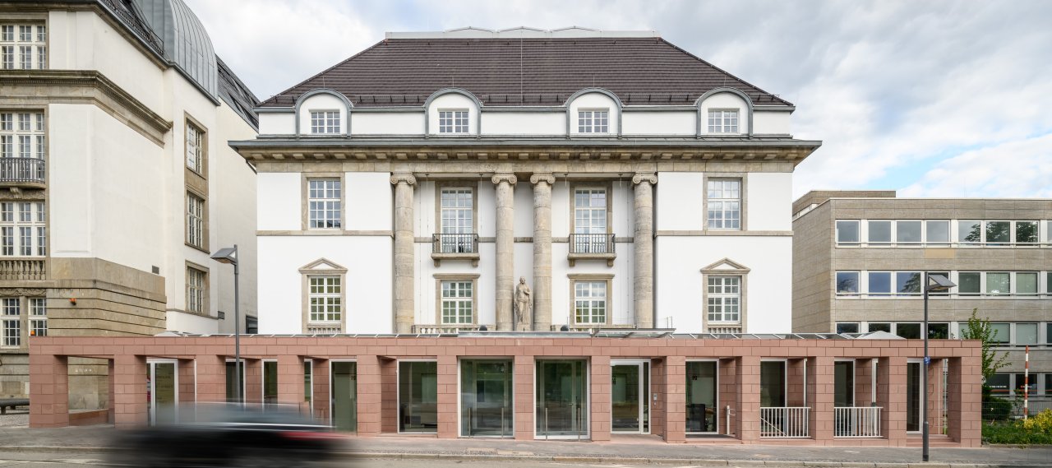
© Moritz Bernoully
| City, Country | Frankfurt, Germany | |
| Year | 2015–2025 | |
| Client | City of Frankfurt, Germany | |
| Architect | Rittmannsperger Architekten | |
| Services | Structural Engineering Façade Engineering Building Physics |
|
| Facts | GFA (total): 3,460 m² | |
During the 1980s, Oswald Mathias Ungers converted the neoclassical double mansion, originally built in 1912, into a museum alongside a single-storey extension and was listed as a monument after completion.
After 30 years of operation, the building needed to be restored. In the first phase, necessary maintenance measures were, in particular, related to fire protection, but they were followed now by energetic renovation of the roofs and façades, amongst other things. The supporting structures of the glass roofs were checked and renovated. Further restoration measures concerned the flat roof area and the eastern part of the façade, the roof drainage in the old building, and the renovation of the arched roof.
