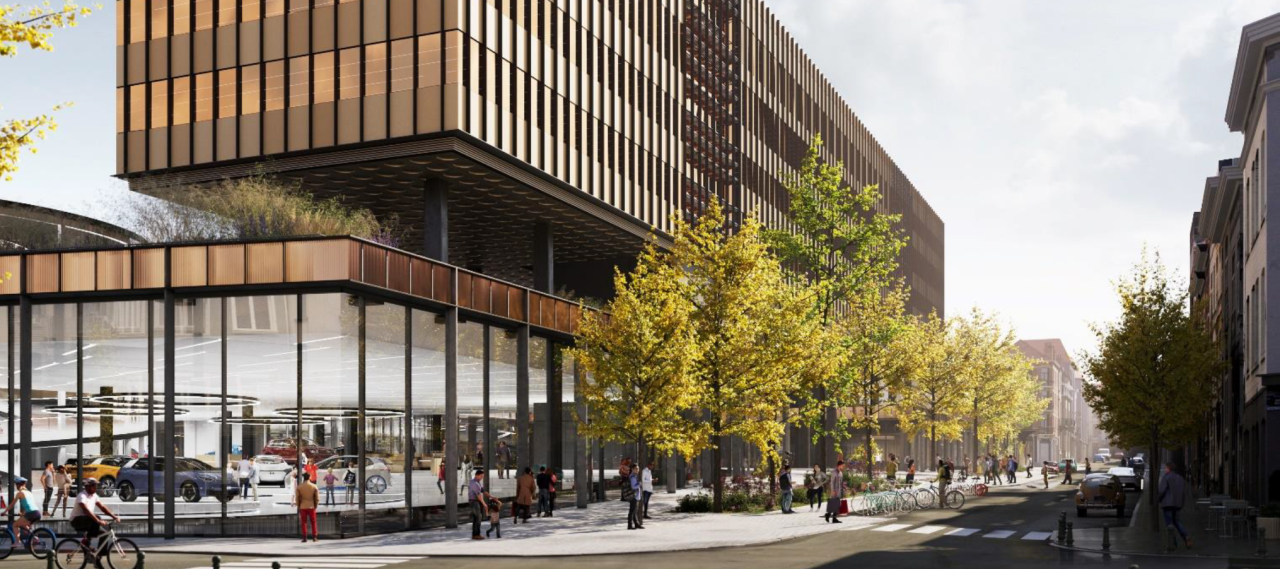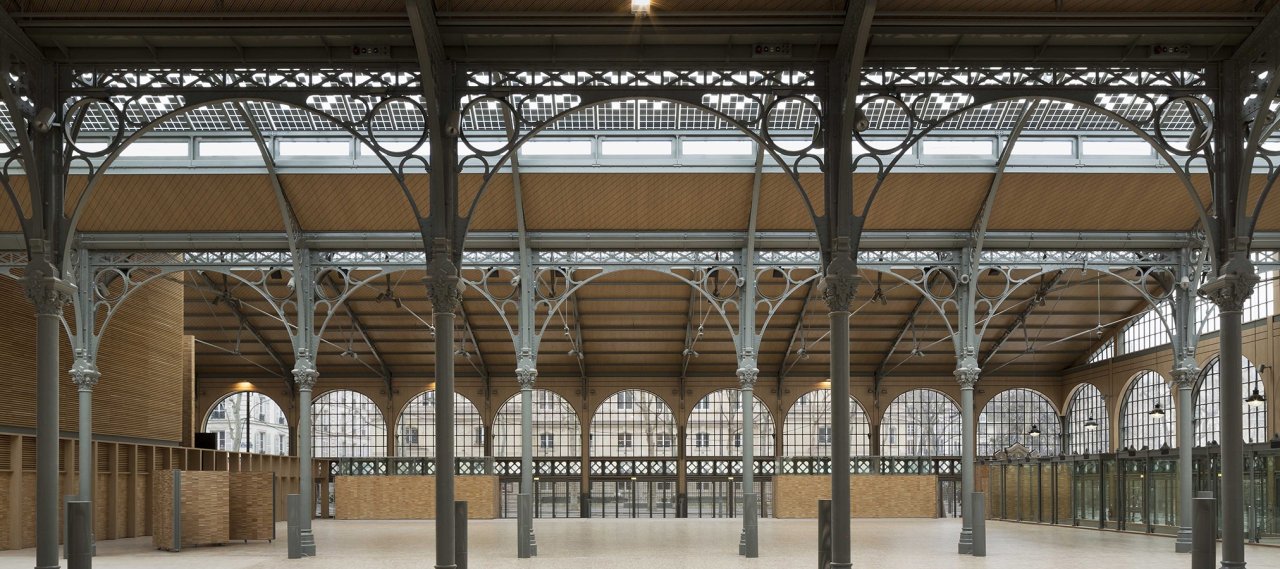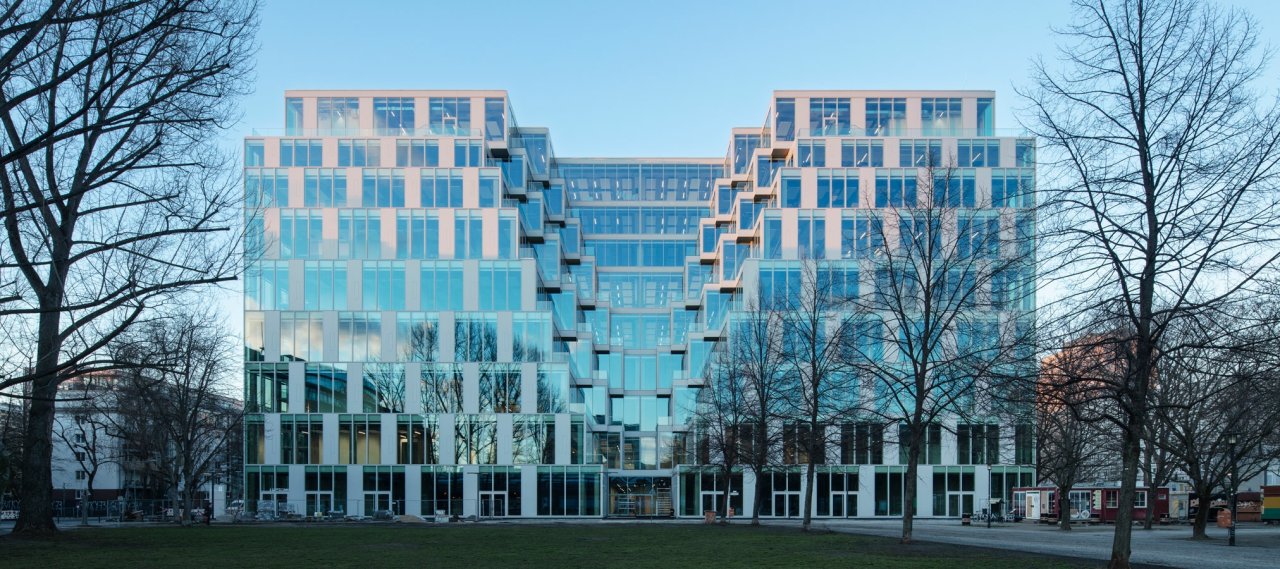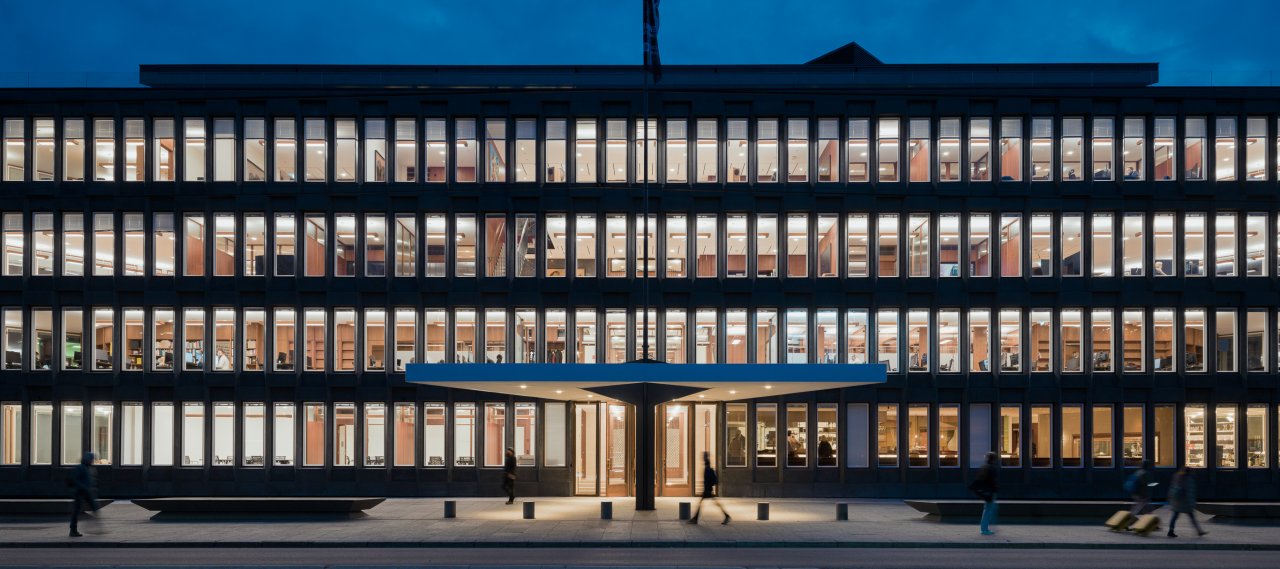
| City, Country | Brussels, Belgium | |
| Year | 2020–2021 | |
| Client | D’Ieteren Immo | |
| Architect | AL_A | |
| Services | Structural Engineering Façade Engineering |
|
| Facts | Surface area: 66,767 m² | |
The project consists of renovating and restoring the headquarters of the company d'Ieteren, which has a history in the automotive industry. The site includes a modernist office building designed by architect Stapels, garages, workshops and a warehouse. The project aims to become a lively environment through a programmatic mix to increase the flexibility and attractiveness of the site around a newly constructed central green square. Apart from raising the number of areas by one or two storeys, the main focus is renovating the existing buildings and restoring the facades. For additional light absorption, it is necessary to make cuts in the current volumes.
All structural measures are chosen concerning the existing structures. The ecological impact of the interventions is also carefully assessed. For example, a wooden frame was chosen to elevate the buildings along the Prevotstraat, with minimal impact on the existing structure, and the modular nature ensures a future-oriented and reversible solution. The elevation is minimal and localised for the Staples building, and the imposing steel structure is largely retained. The concrete structure along Americas Street will be locally reinforced to accommodate the new functions. Local interventions will support the shed roof of the central workshop.


