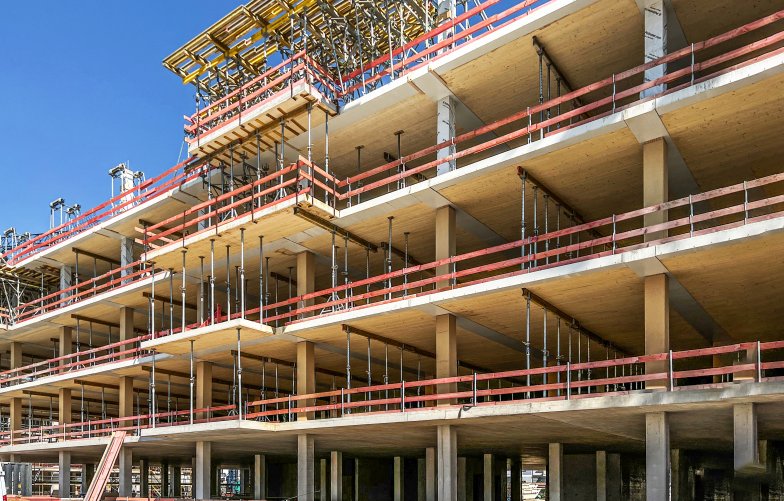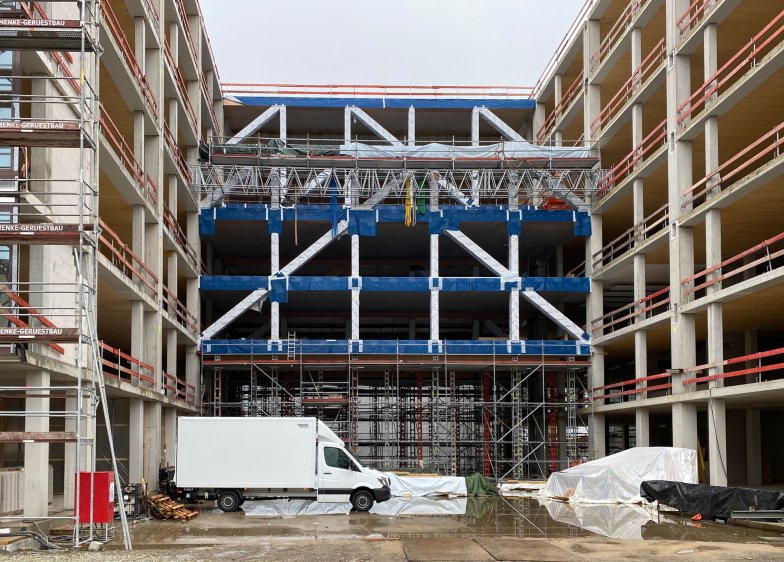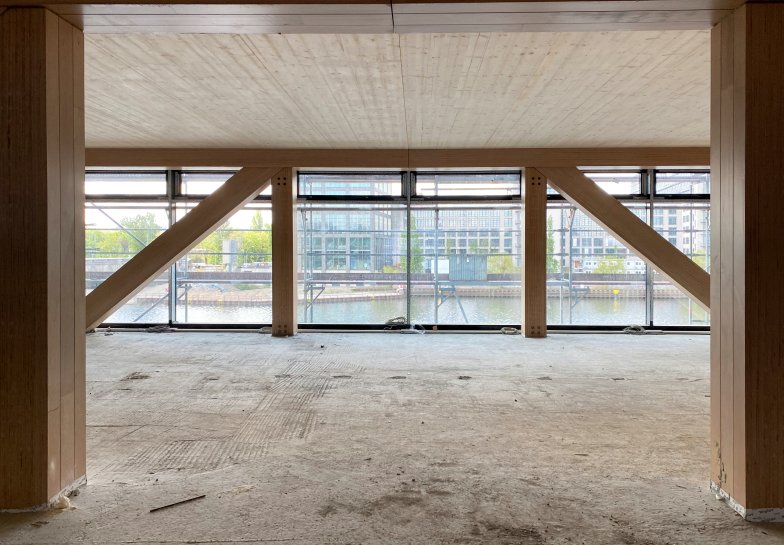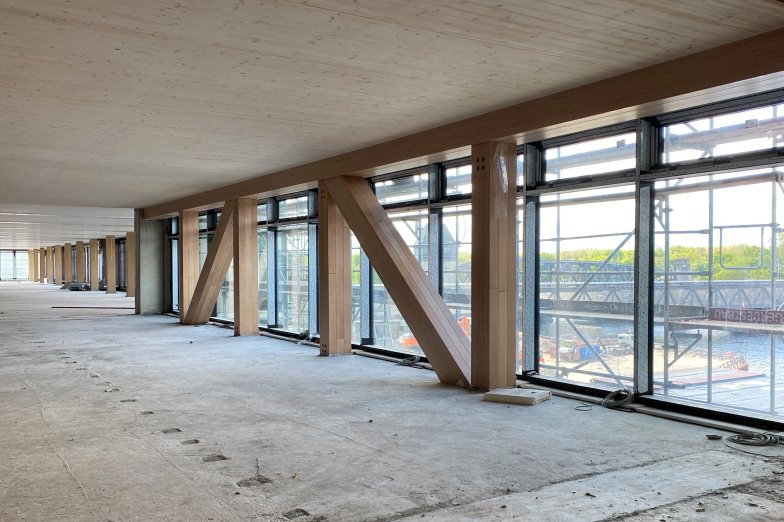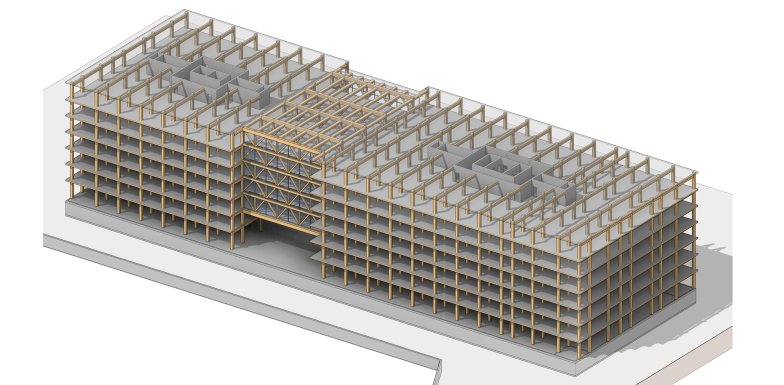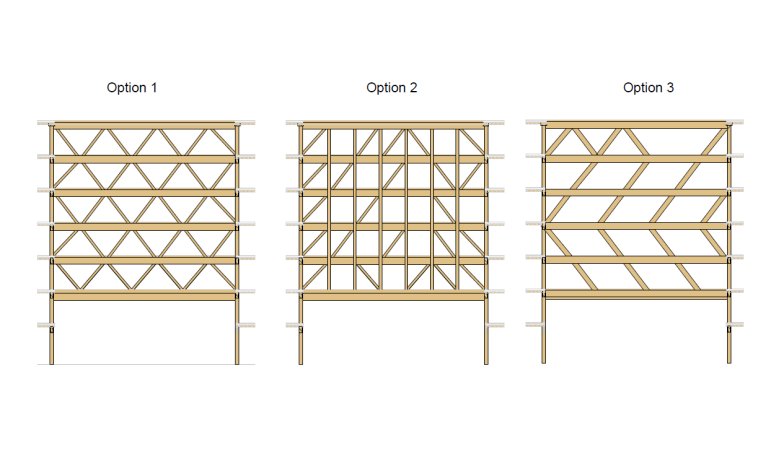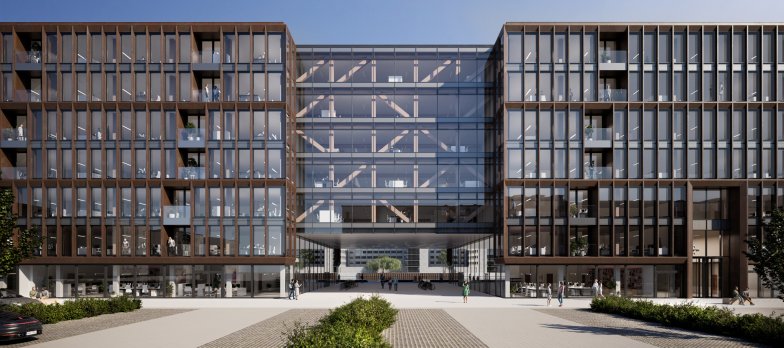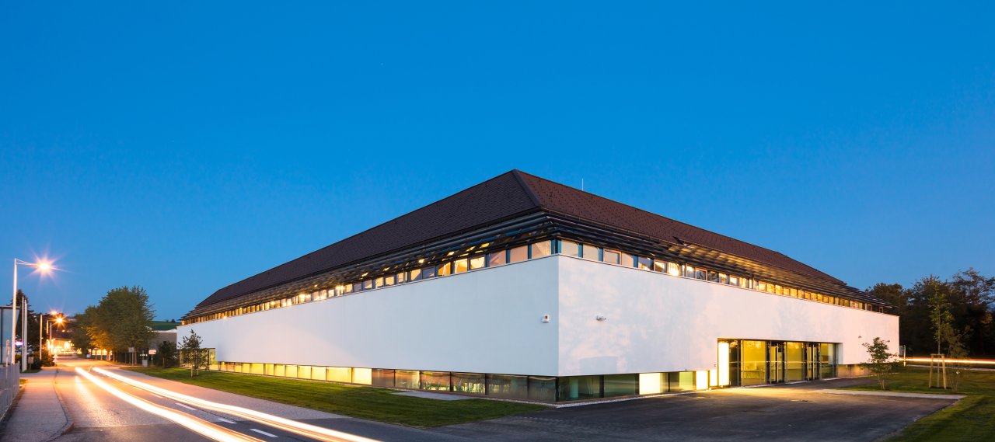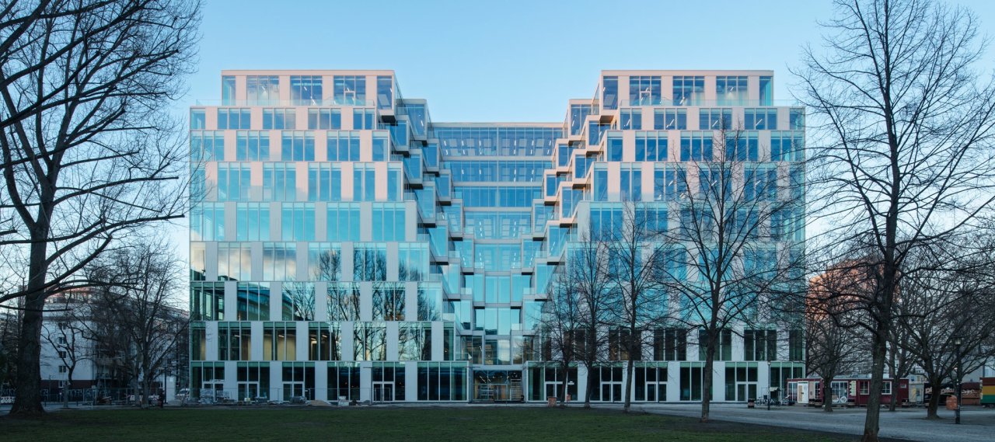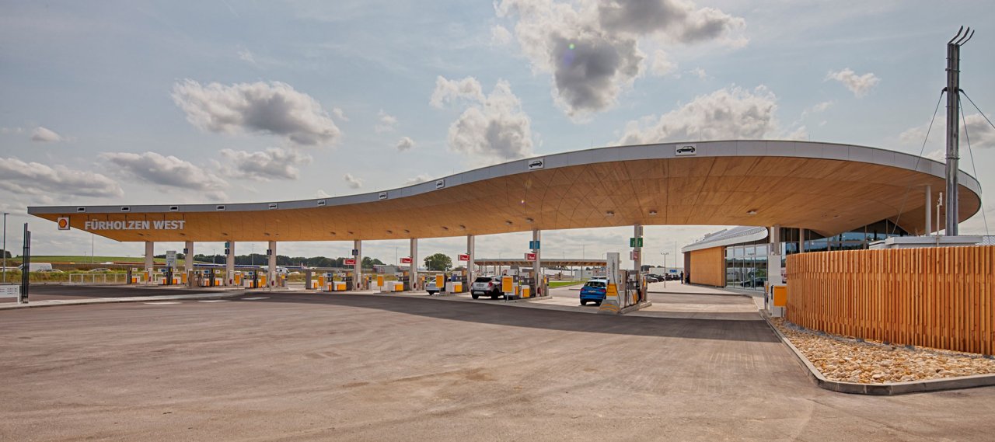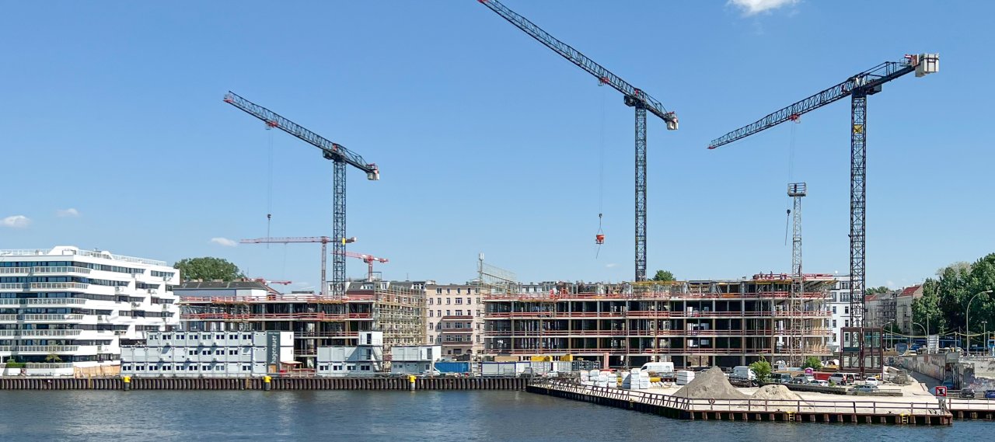
| City, Country | Berlin, Germany | |
| Year | 2019–2025 | |
| Client | East-Port-Area | |
| Architect | Tchoban Voss Architekten | |
| Services | Structural Engineering | |
| Facts | GFA: 32,000 m² | Certificate (in preparation): LEED-Platin, LEED Zero Carbon, WiredScore Platin, Well Platin | |
East-Port-Area GmbH plans two office buildings in Stralauer Allee in Berlin in hybrid timber construction with seven upper floors. A bridge structure will connect the two office buildings from the 2th to the 6th floor. Public uses are planned for the ground floor, while the basement will house the building services, storage rooms and an underground car park.
The basement and ground floor will be constructed as a reinforced concrete structure in in-situ concrete. On the upper floors, the core areas will continue to be built in in-situ concrete. In contrast, the surrounding office areas will be constructed in timber-concrete composite or timber. Timber-concrete composite floors, composite beams and wooden columns are used for the load-bearing structures. In the bridge building, a timber truss is planned to bridge the passageway. To achieve slender column dimensions, BauBuche is to be used for the timber columns and the timber framework. In the basement, there is an underground car park, which will be constructed with intercepting beams underneath the rising columns.
