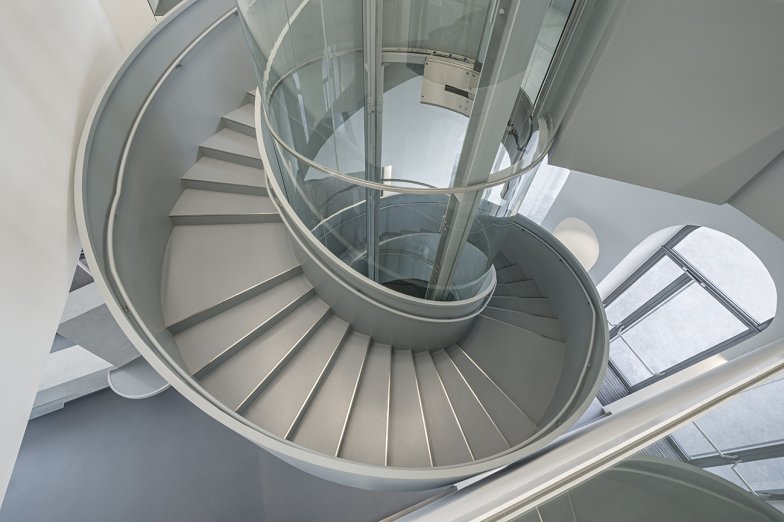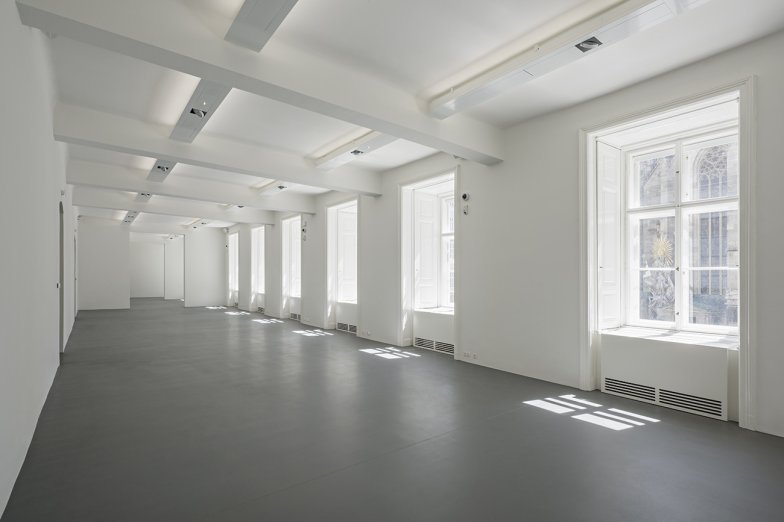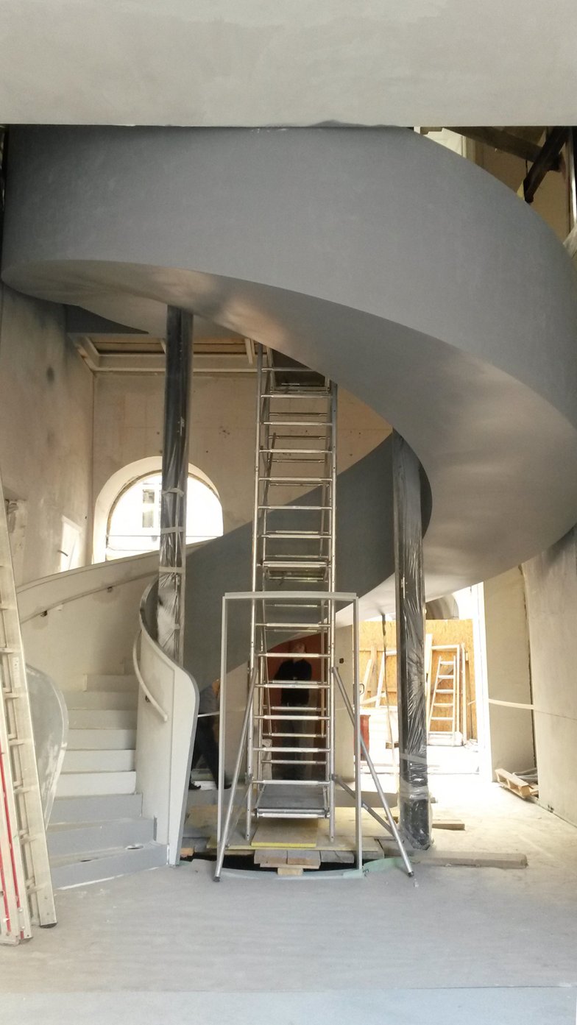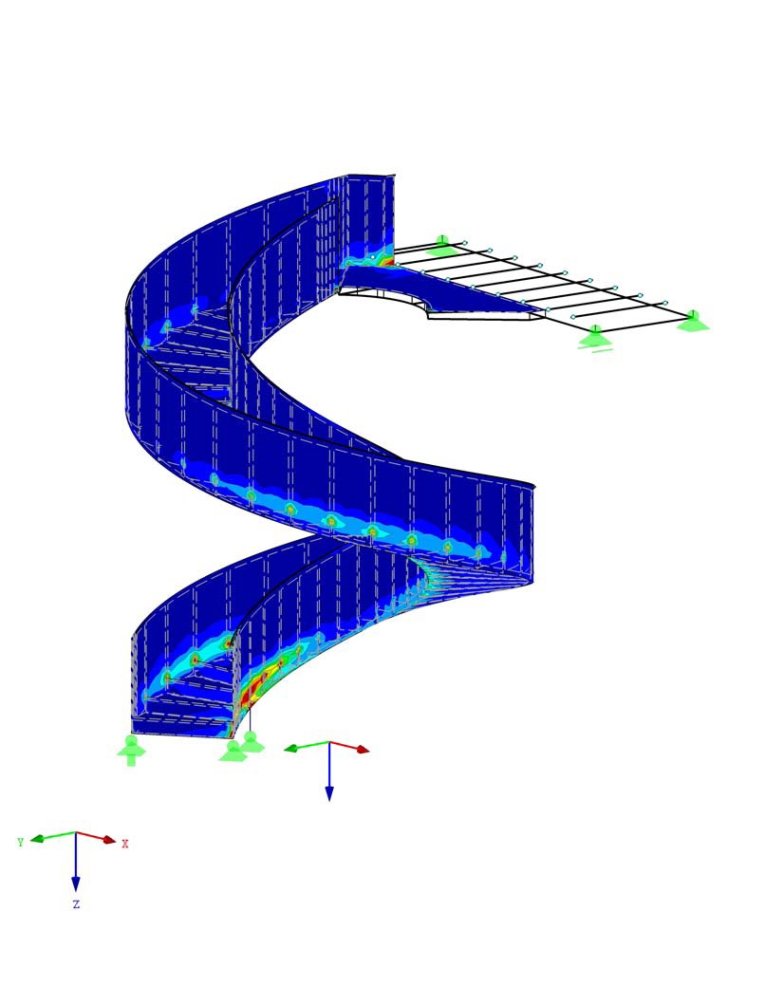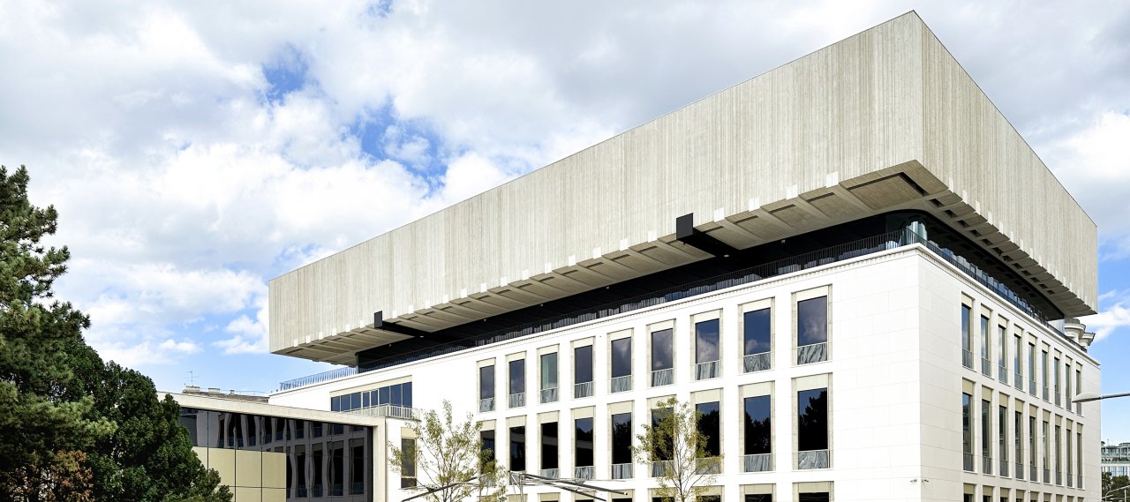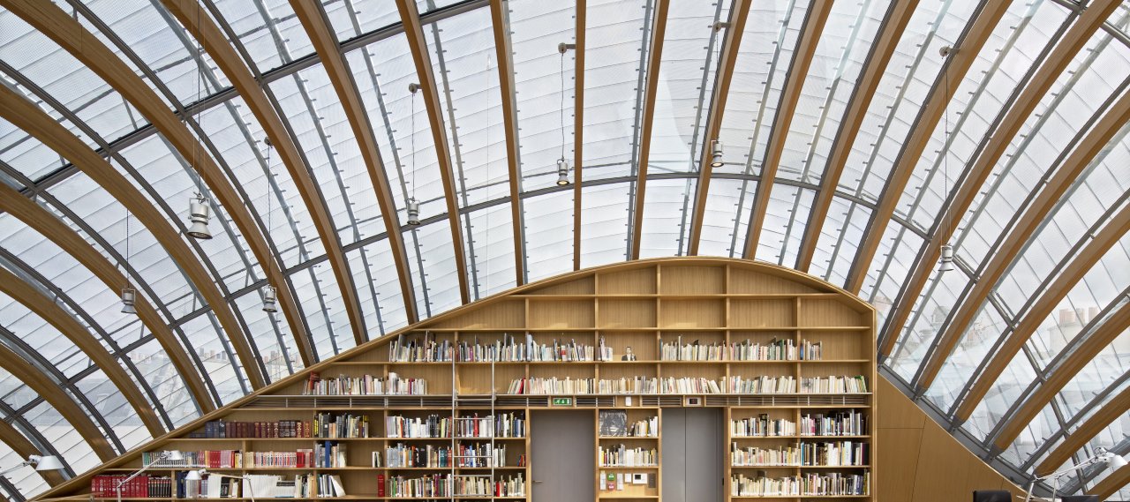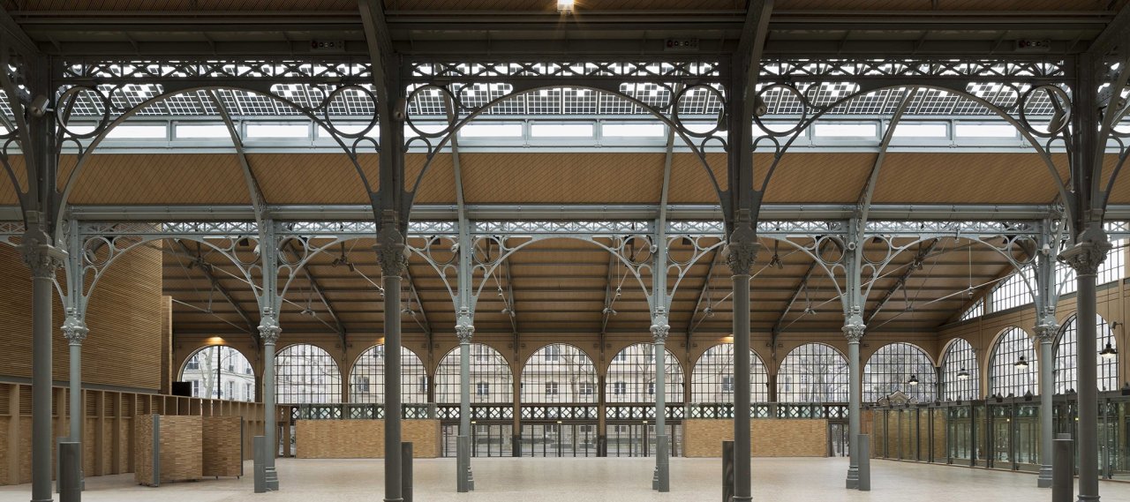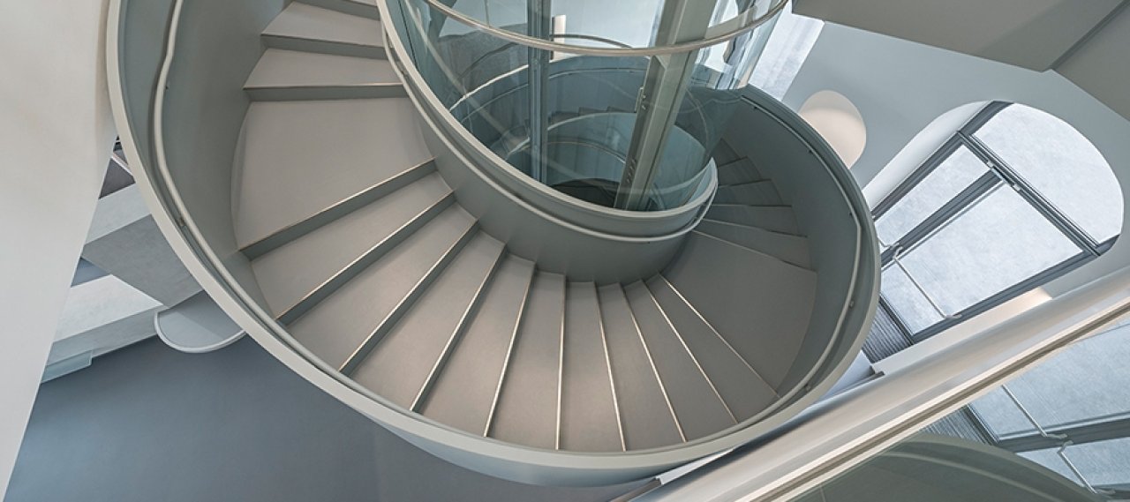
| City, Country | Vienna, Austria |
| Year | 2011–2017 |
| Client | Archdiocese of Vienna |
| Architect | Boris Podrecca |
| Services | Structural Engineering |
The Dom Museum, located next to St. Stephen's Cathedral in the historical centre of Vienna, is an institution of the 19th century that offers a wide range of exhibitions on social, intercultural and interreligious matters. The renovation is a spatial extension of the museum that not only optically emphasises the already existing architecture but also the exhibited objects through the choice of materials and colours. The storeys of the building are connected through a "figura serpentinata" – a flowing spiral staircase that, together with a lift of glass and steel, invites visitors to explore the different floors of the museum.
During the engineering investigation, the foundations and the condition of the masonry construction and floor slabs were examined in order to create a basis for the renovation. To create an open entrance area, several existing vaults, ceilings and walls were removed, which were then replaced with in-situ concrete and steel. Within this open space, which extends from the basement to the first floor, a lift and steel stairs were rebuilt. The slender steel staircase sculpture extends over three floors to the upper floor of the museum. Here, several bearing walls were removed and replaced with a steel frame, in order to transfer the loads adequately and ensure earthquake safety.
