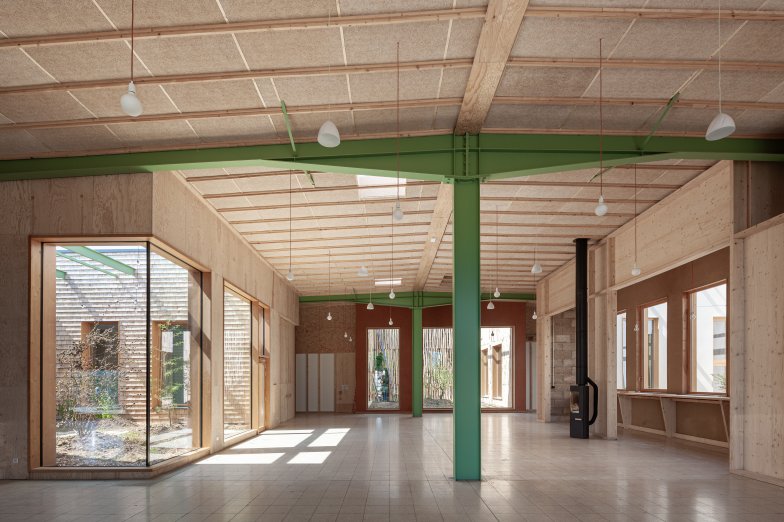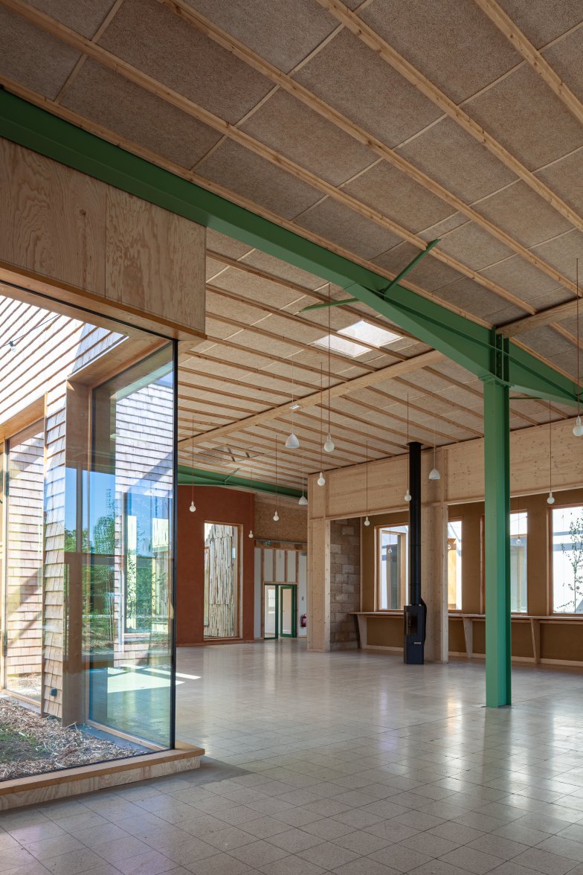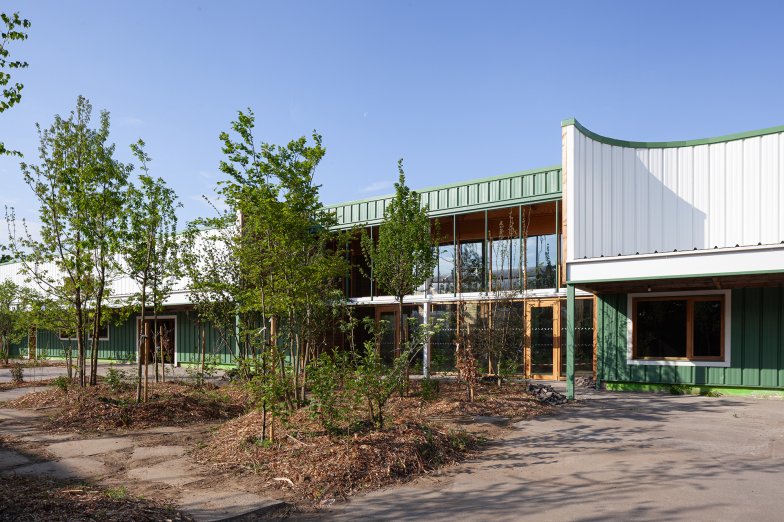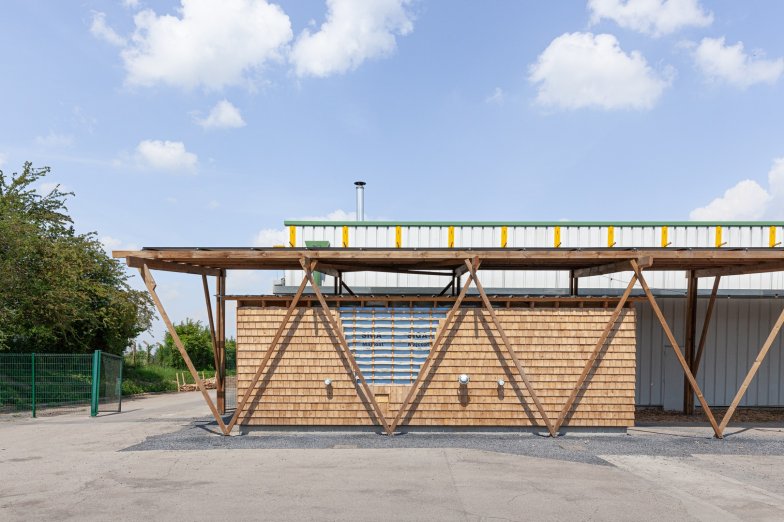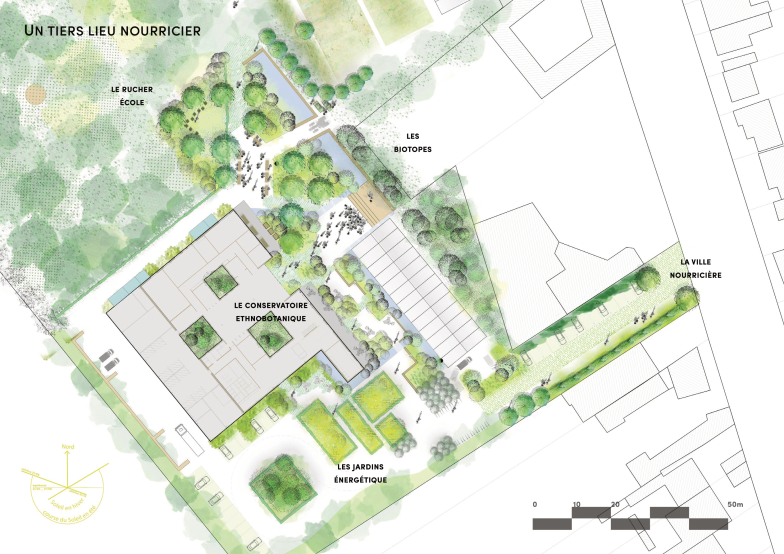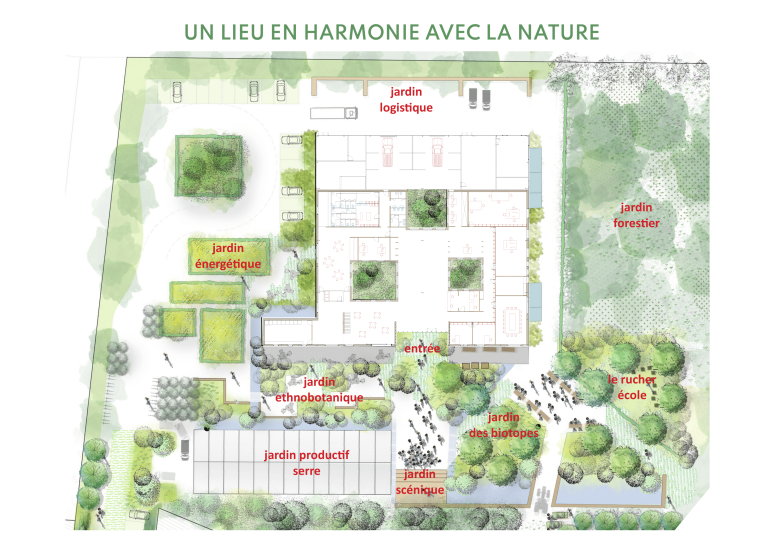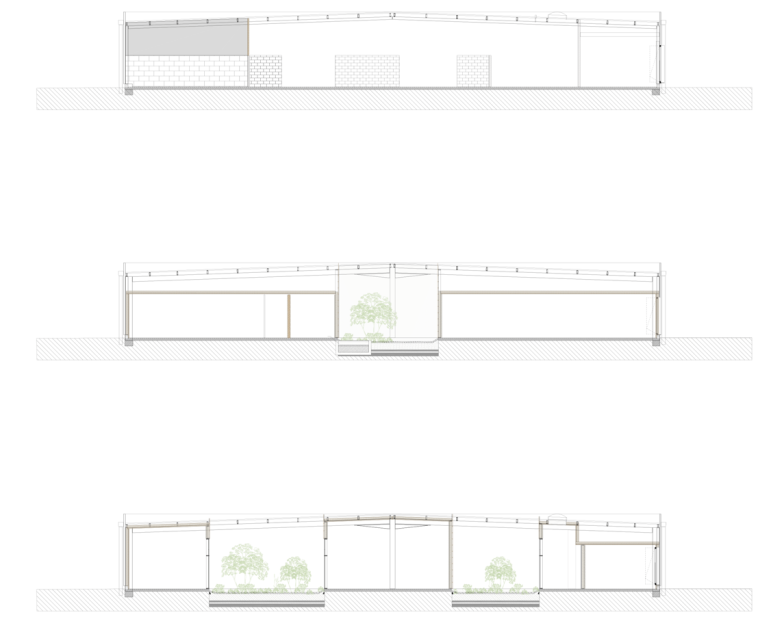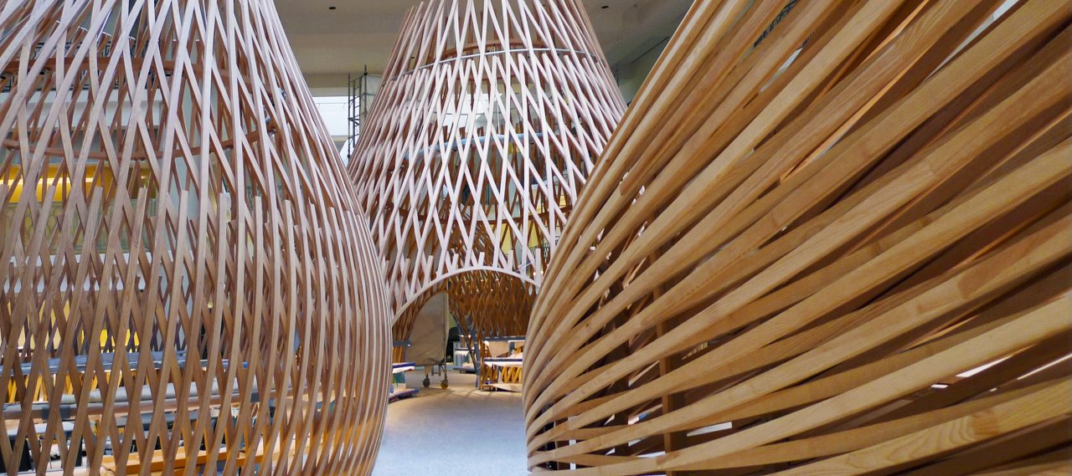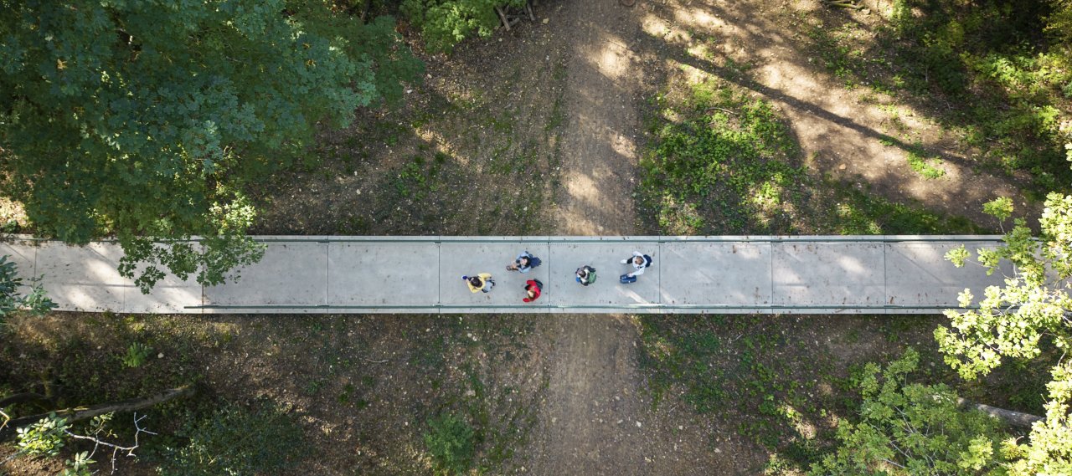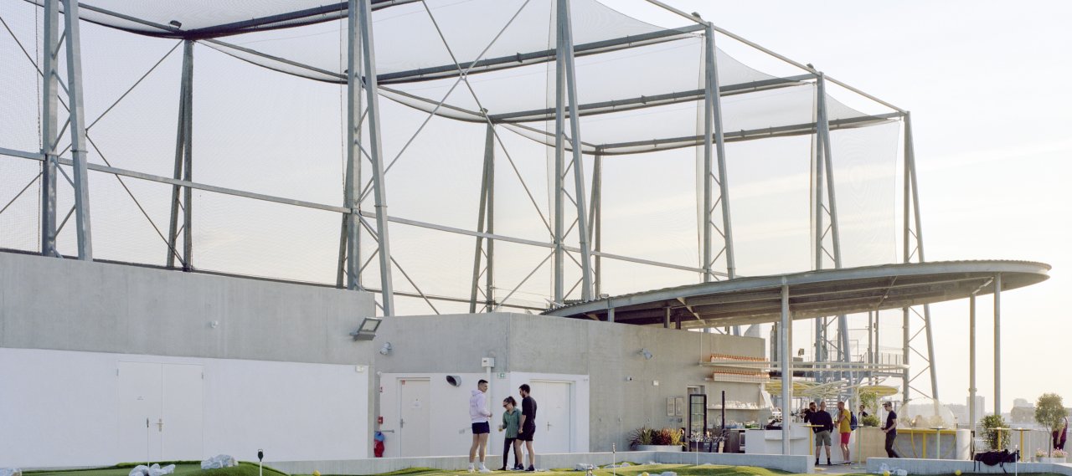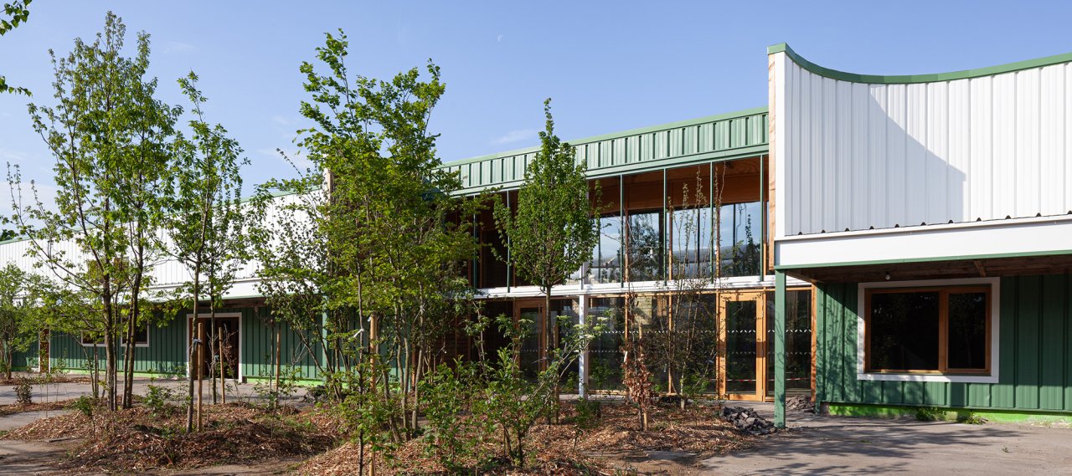
| City, Country | Nœux-les-Mines, France | |
| Year | 2022–2025 | |
| Architect | Béal & Blanckaert architectes urbanistes | |
| Services | Structural Engineering | |
| Facts | | Competition: 2022 | |
The ecological transition site is now open in Nœux-les-Mines, in Northern France.
The project involved refurbishing a former commercial site to house the various administrative and educational functions of the Noeux Environnement Association, which serves as a demonstration site for the Ecological and Solidarity Transition and sustainable food. As part of the project, the low floor was modified to create interior patios, and the envelope is insulated from the inside.
The project was designed to limit modifications to the existing structure and avoid any reinforcement of the structure or foundations.
As part of this project, we performed a diagnostic of the existing structure (industrial gantry-type metal framework, slab-on-grade), which made it possible to verify the conformity of the brownfield conversion project with the existing building. A feasibility study for installing photovoltaic panels on the roof, including verification of the existing structure and sizing of reinforcements, was carried out as part of this project.
