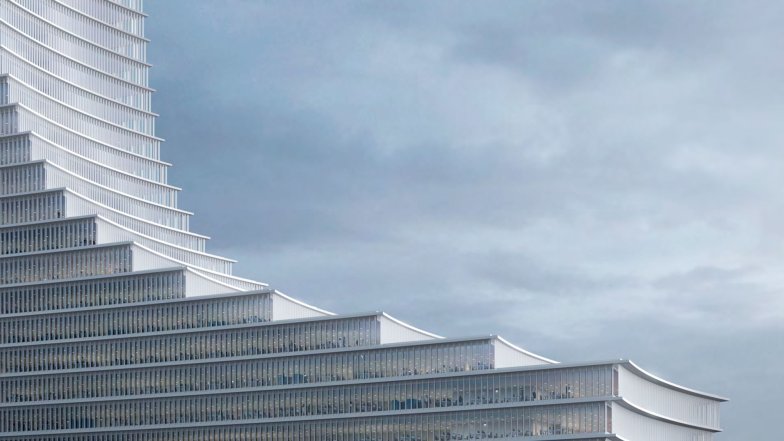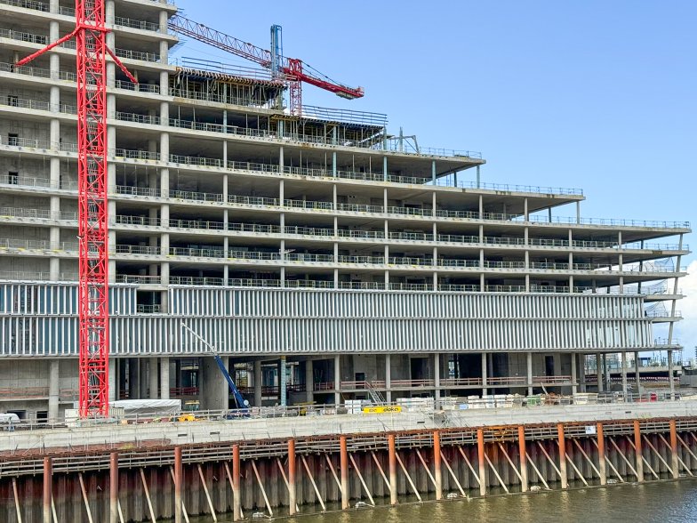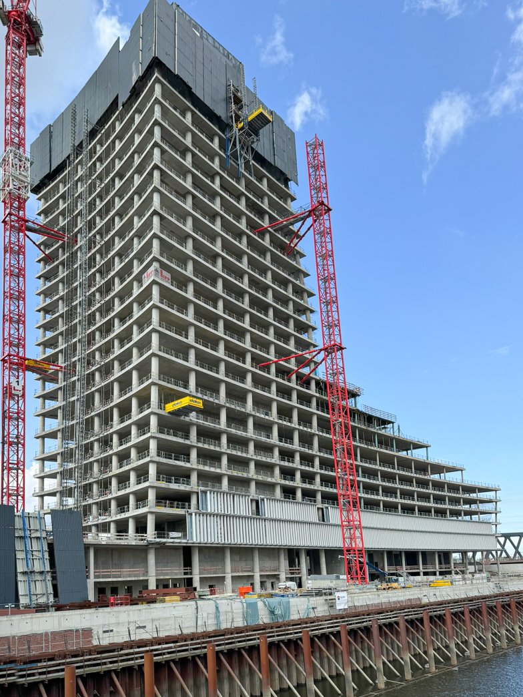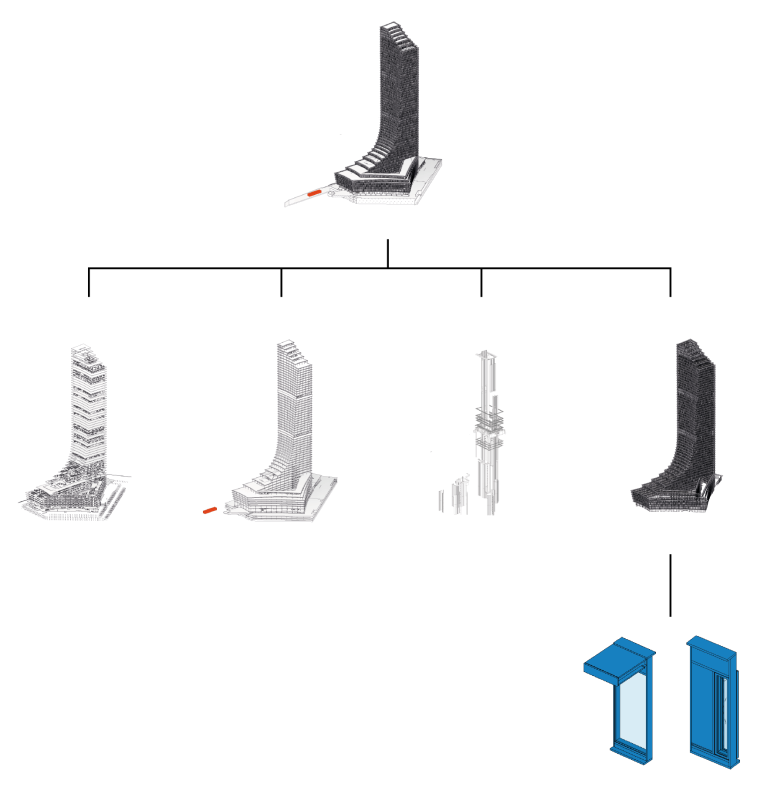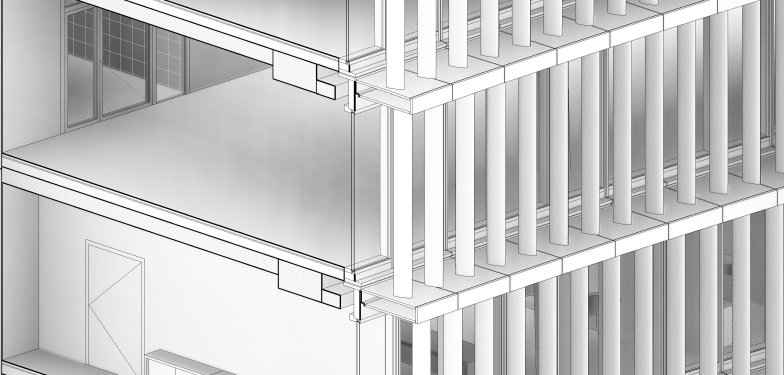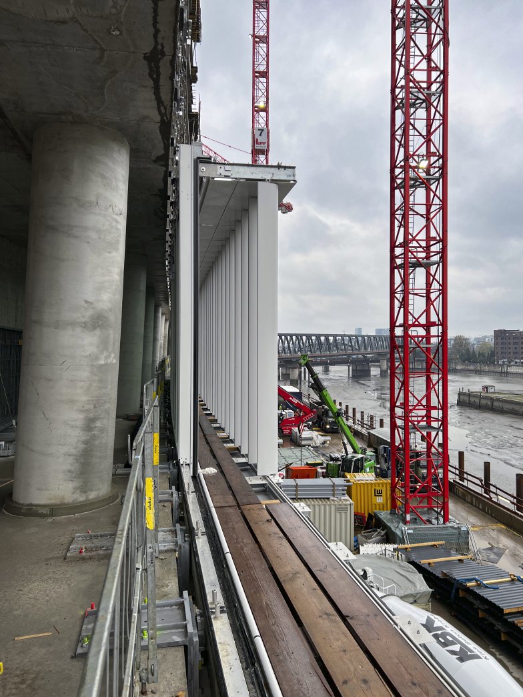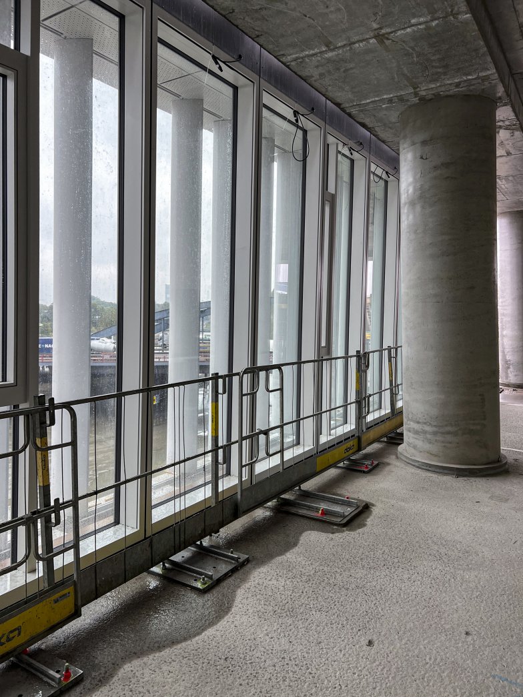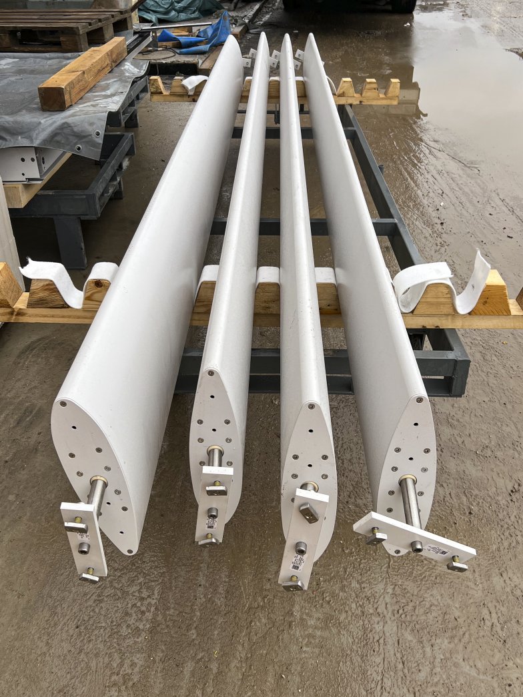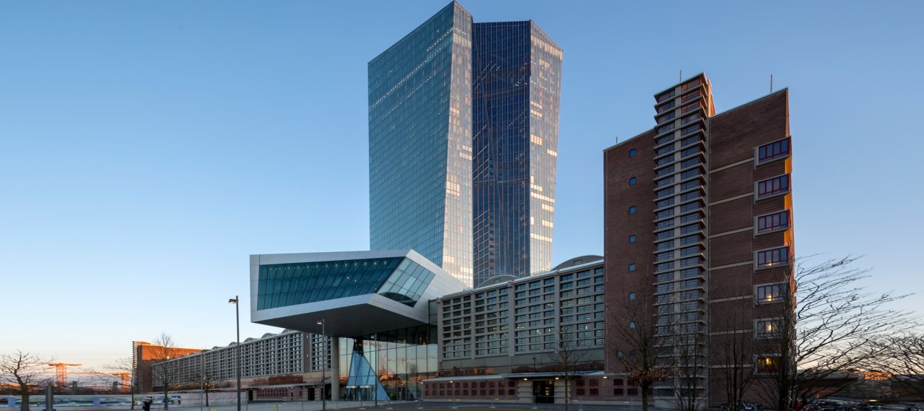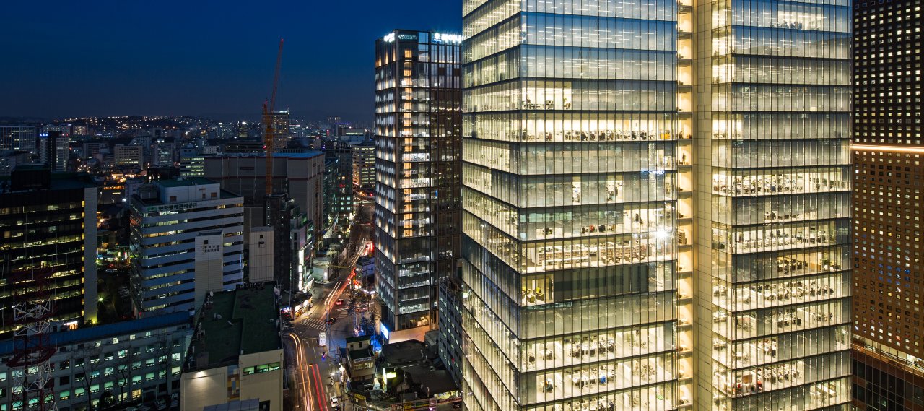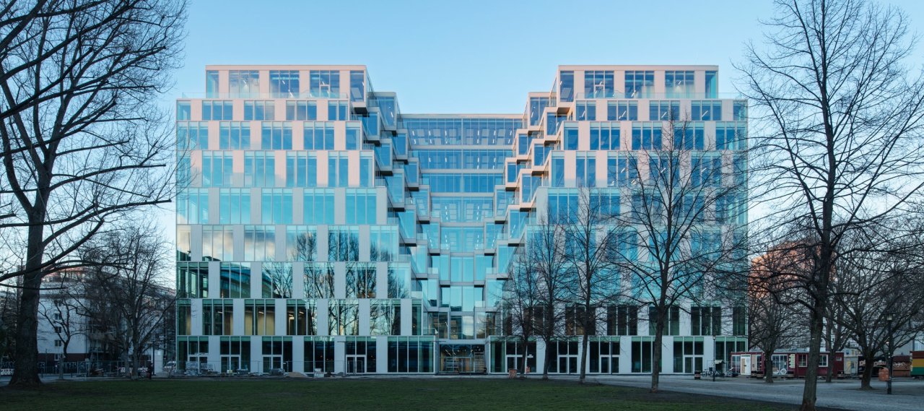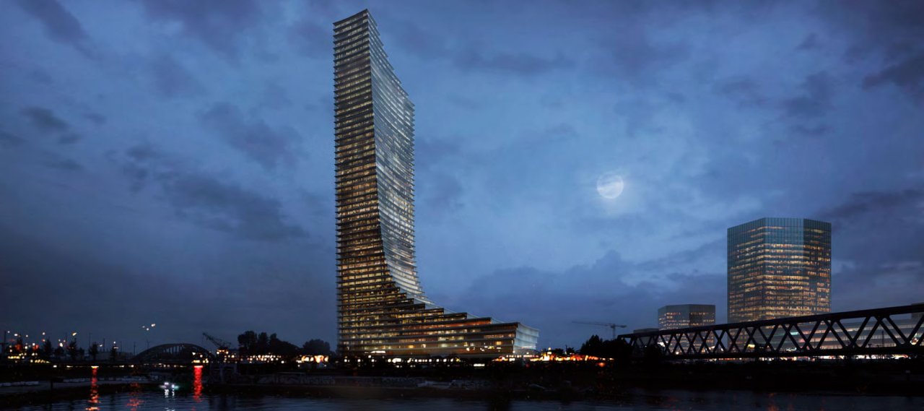
| City, Country | Hamburg, Germany | |
| Year | 2018–2023 | |
| Client | SIGNA | |
| Architect | David Chipperfield Architects | |
| Services | Façade Engineering | |
| Facts | GFA: 104,000 m² | Height: 235 m | Surface area Façade: 50,000 m² | |
The Elbtower was originally intended to be a landmark skyscraper in the eastern part of Hafencity. The high-rise building is located on a nearly triangular plot, its geometry refers to the distinctive shape of the Elbphilharmonie. With its broad triangular base, which covers seven storeys, it occupies most of the property and then rises steeply. The sculptural form consists of the interplay of its concave building edges.
The outer façade structure which encloses the entire skyscraper consists of horizontals, which depict the floor plates are designed as accessible, open bridges. In between them, there are fixed slats which are slightly set back, vertical and floor-to-ceiling, and follow the building cubature and enclose the tower. The layer behind the slats forms the thermal envelope. A single-storey element façade with large-area fixed glazing in a grid of approx. 1.35 m enables economical production as well as installation. Depending on the weather conditions, opening elements can be integrated and contribute to the natural ventilation and thus to the comfort and sustainability of the building.
Construction began in 2021. By the time construction was halted in autumn 2023, the shell had reached a height of around 100 metres. At this point, the façade elements had been installed on two floors on one side of the building.
