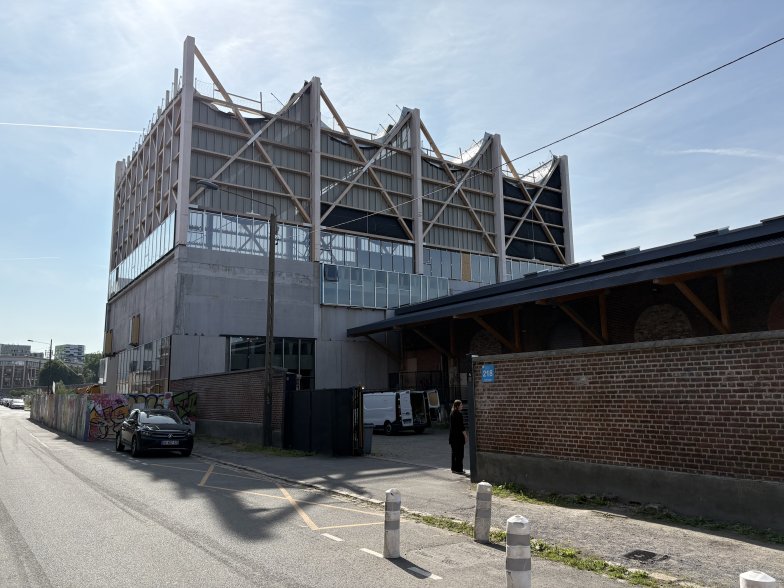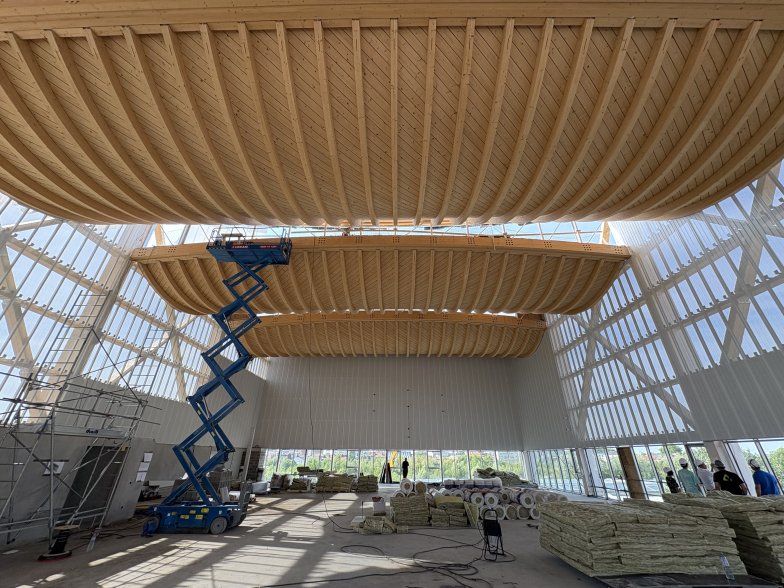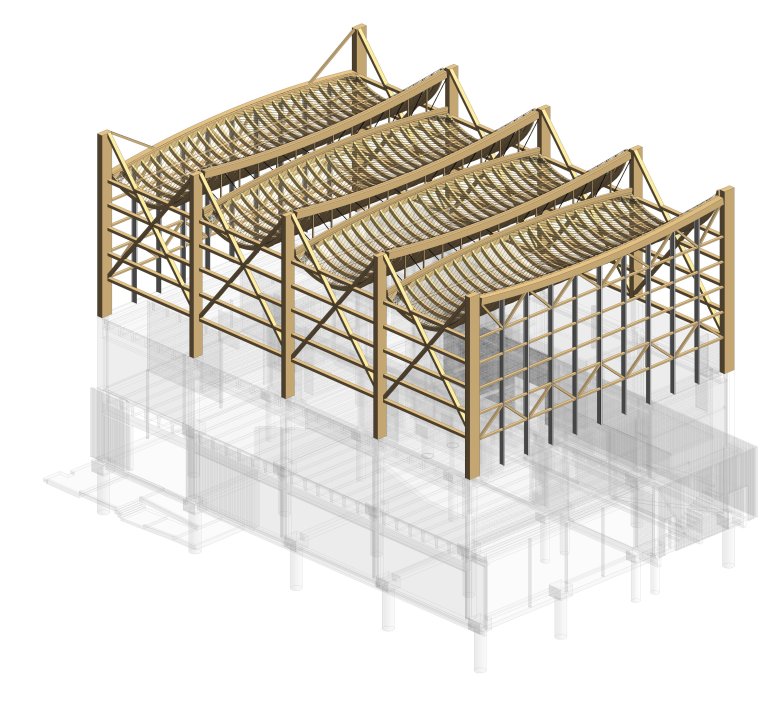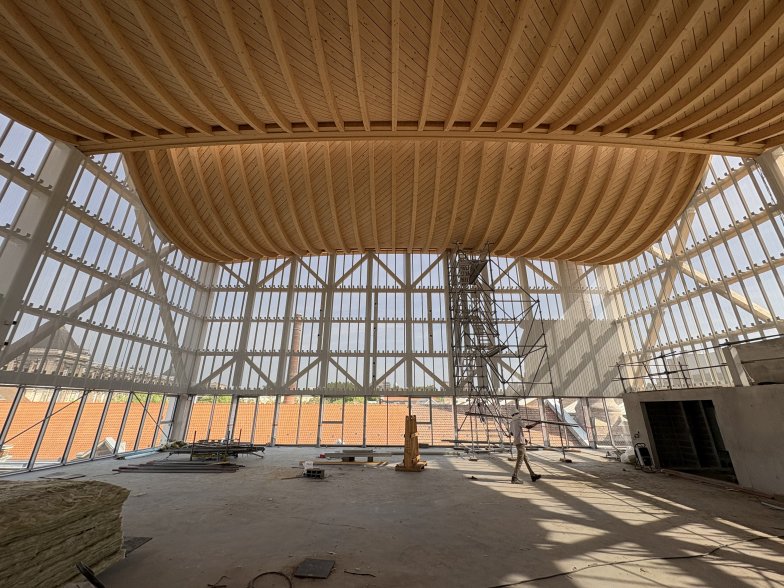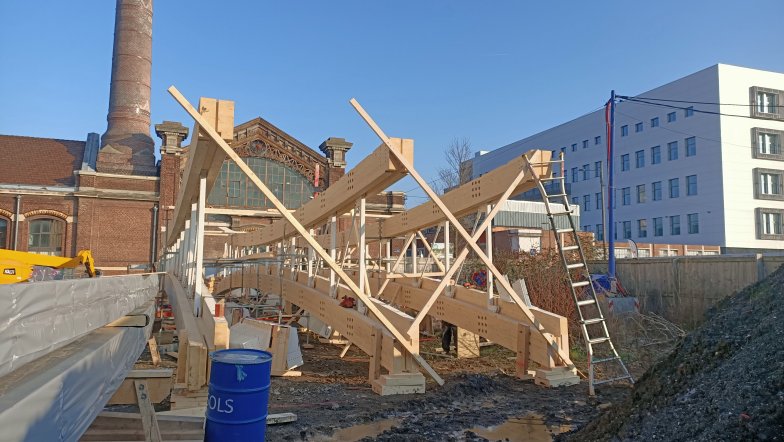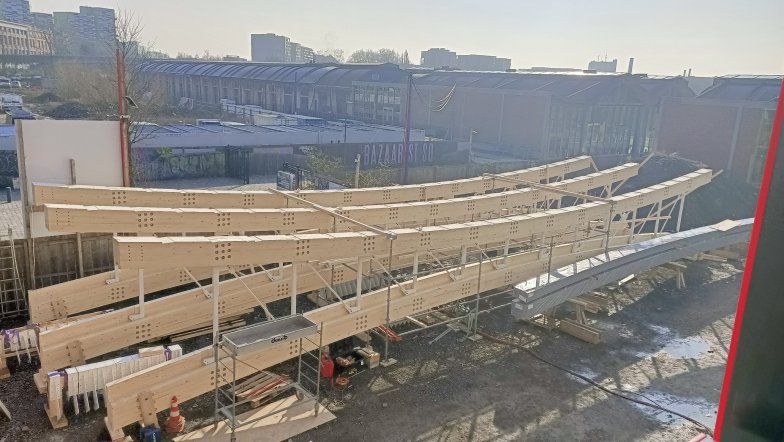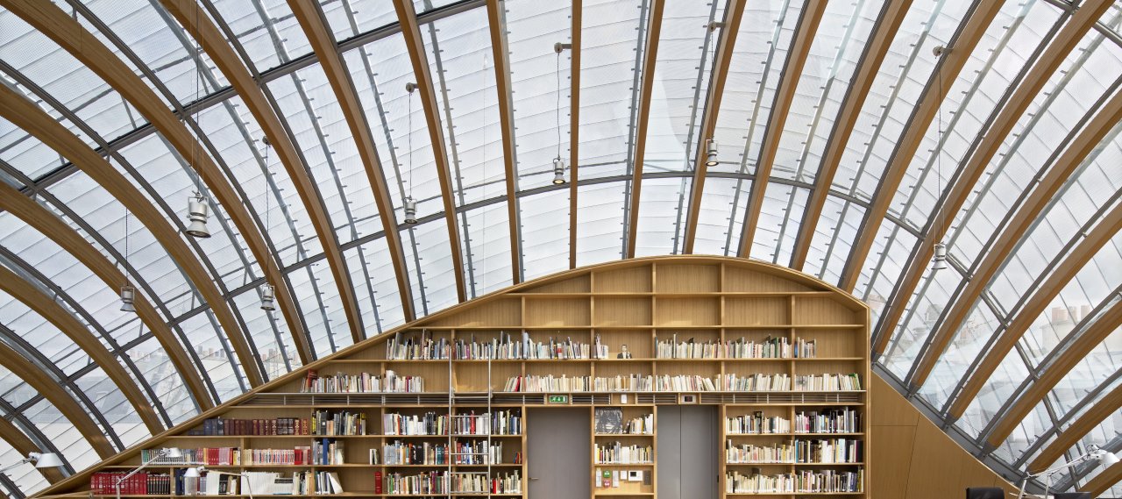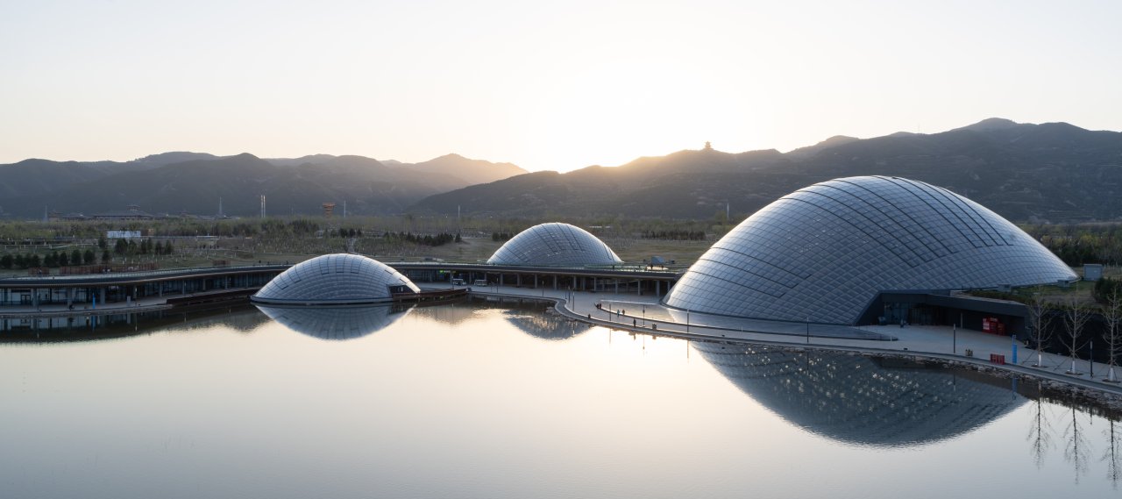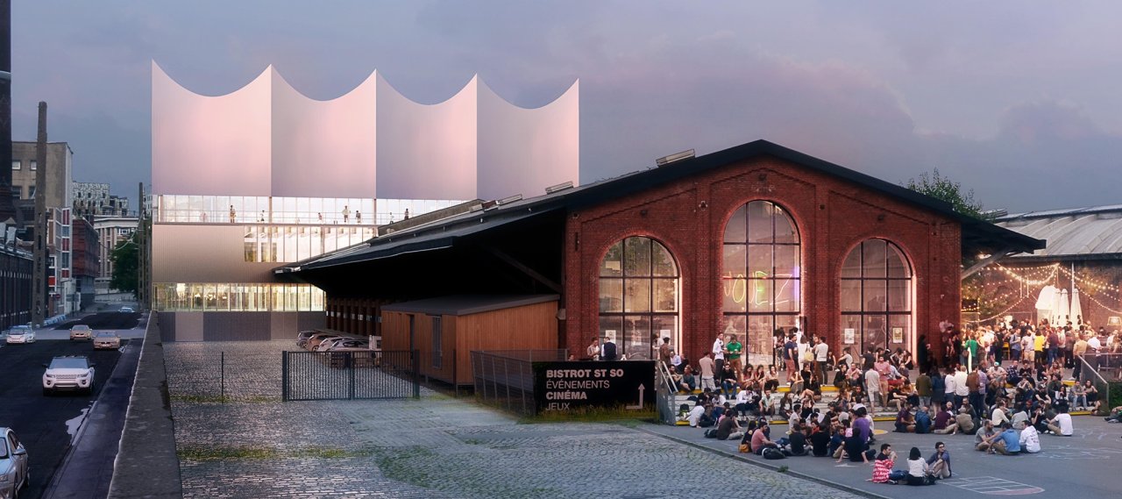
| City, Country | Lille, France | |
| Year | since 2018 | |
| Client | City of Lille | |
| Architect | Face B | |
| Services | Structural Engineering Façade Engineering |
|
| Facts | NFA: 2,548 m² | Surface area: 2,480 m² | Competition: 2018, 1st prize | |
The new sports hall is located at the entrance to the new Saint-Sauveur district, directly behind the former Saint-So freight station. The three-storey new building consists of several sports halls stacked on top of each other and is constructed from prefabricated reinforced concrete. It is completely covered by a four-part arched wooden roof, which is supported by a steel and wood façade construction.
The shed-like roof consists of four modules of equal size that follow the edges of the building, forming double-curved surfaces. This allows daylight to enter the hall through both the roof structure and the lowest level of the façade. The technical solution to achieve the desired roof shape involved developing an anticlastic surface consisting of chain arch girders with the same curvature but different lengths, which are stretched between the wooden trusses. The girders are also reinforced by two crossed layers of wooden slats, creating a shell-like load-bearing behaviour and activating the diaphragm effect of the roof. The wooden trusses spanning across the hall form frame structures with the façade supports, which stiffen the hall in the transverse direction. In the longitudinal direction, stiffening is provided by diagonal beams arranged in the side façades.
