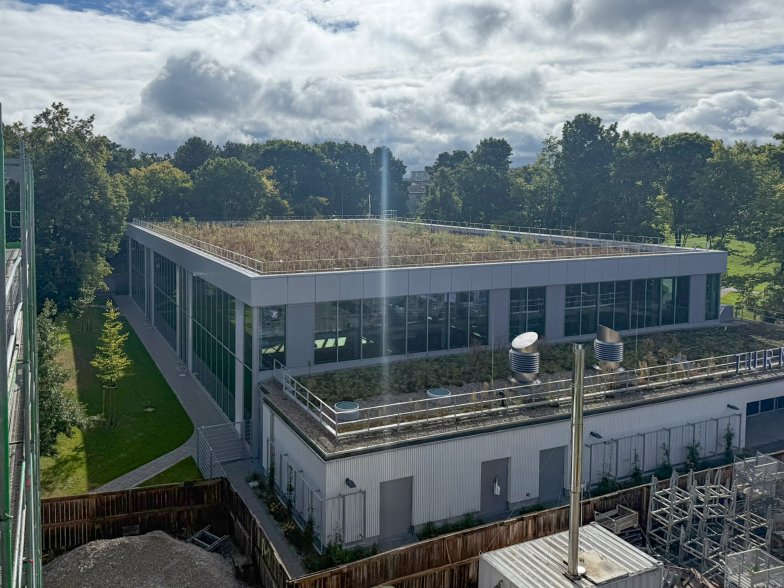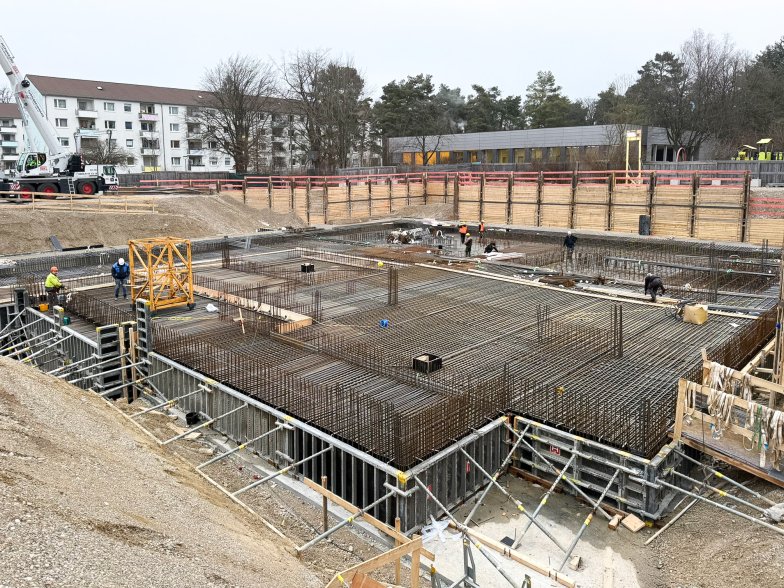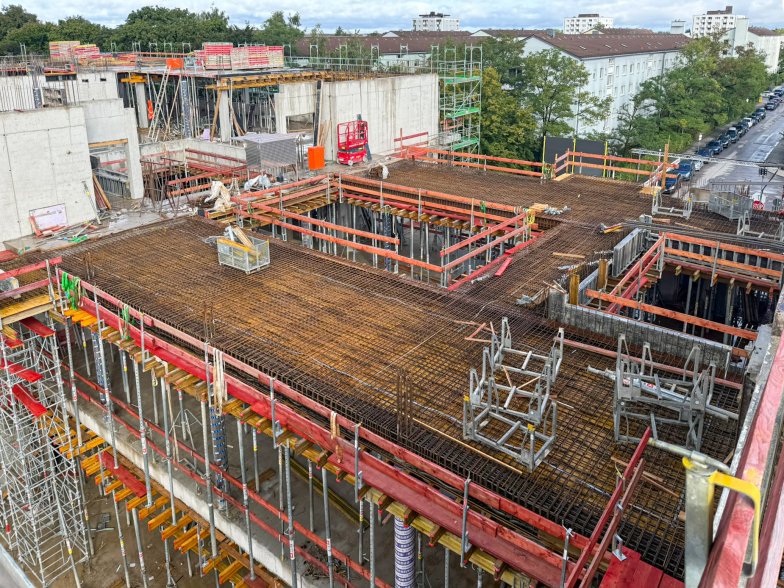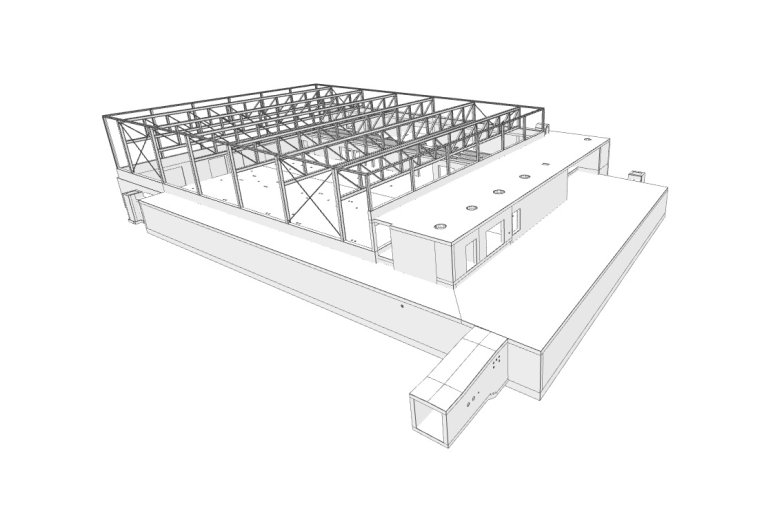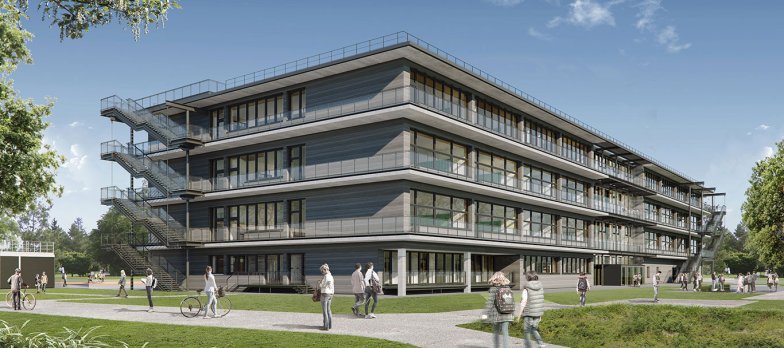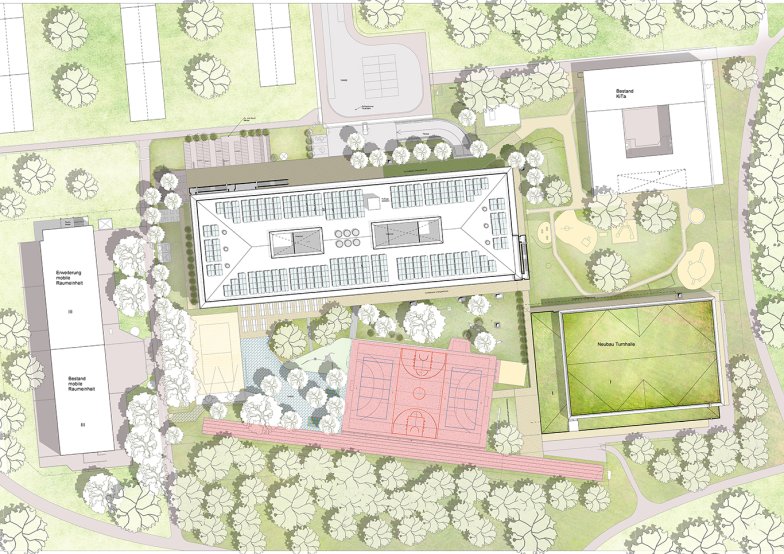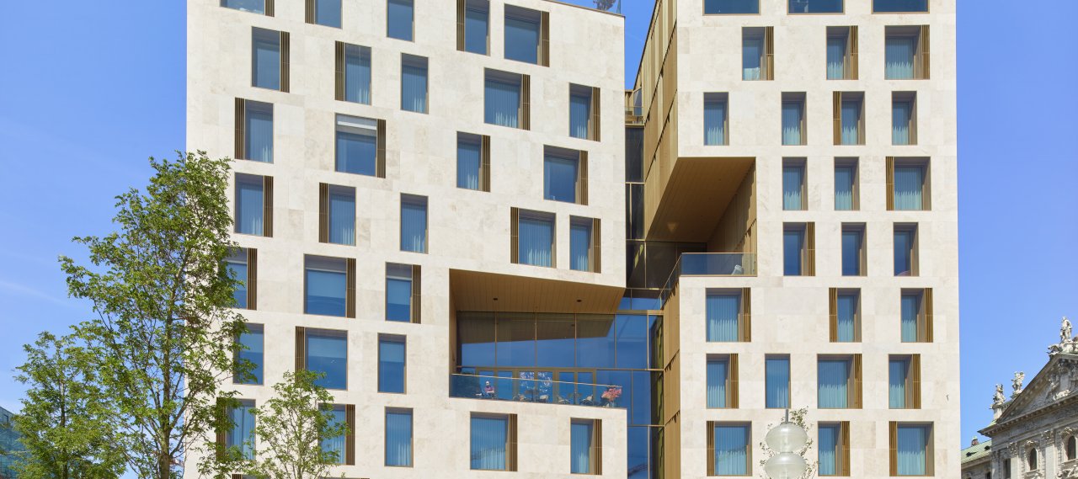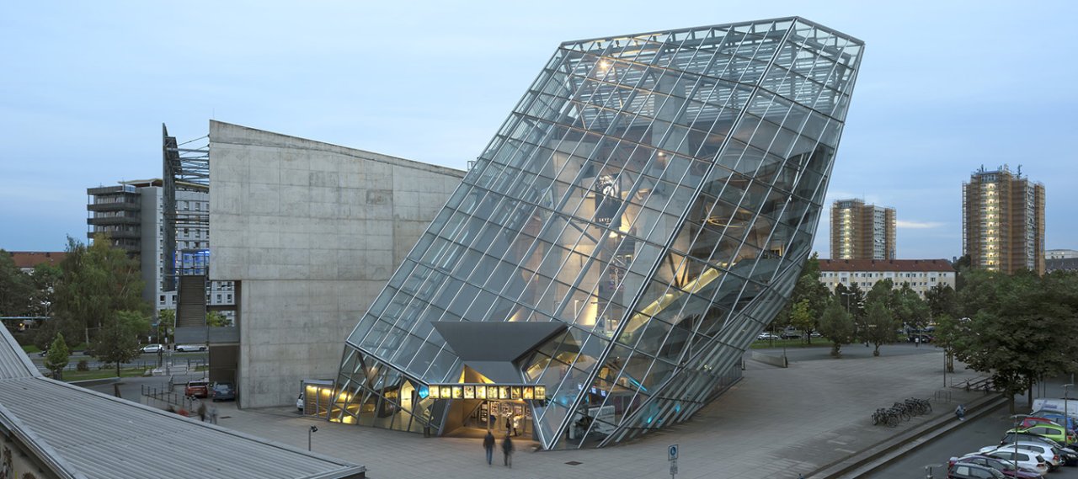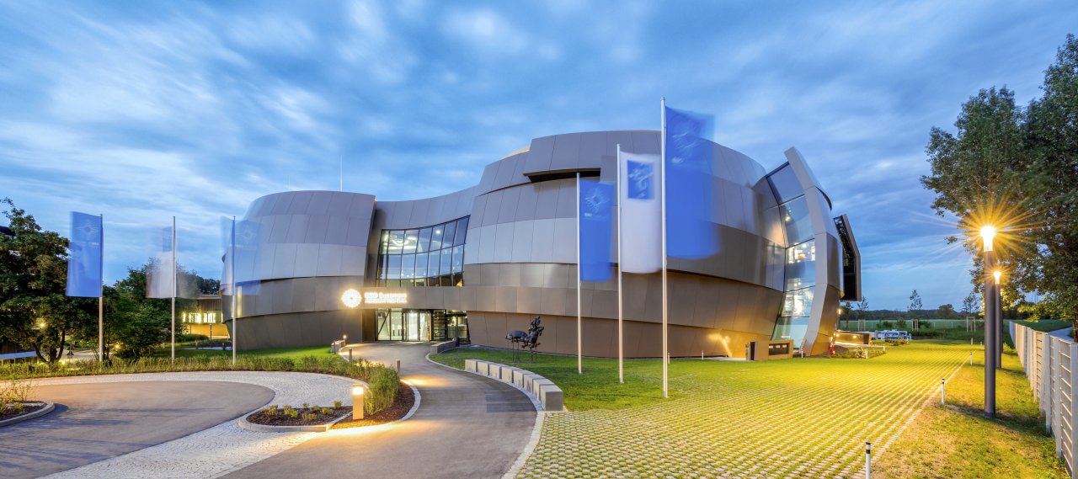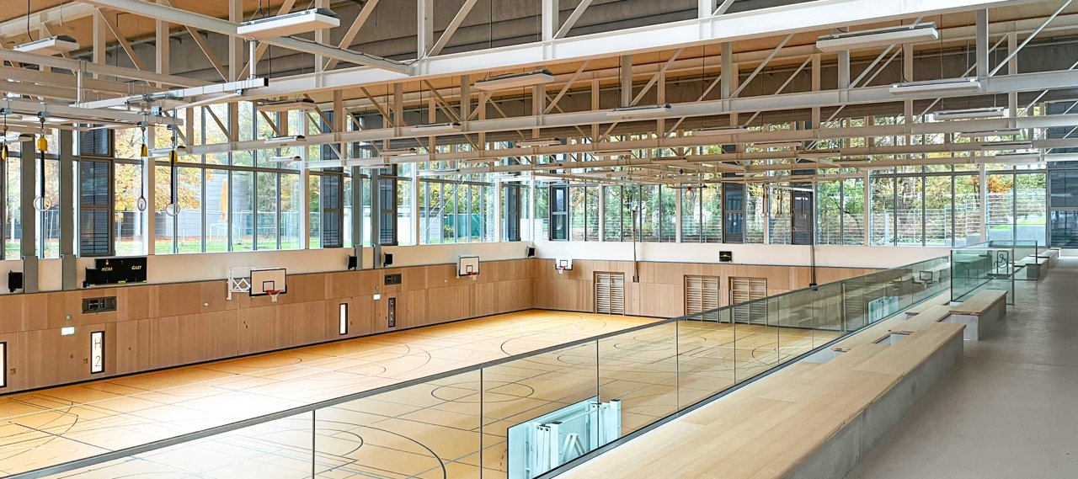
| City, Country | Munich, Germany | |
| Year | since 2018 | |
| Client | City of Munich, Germany | |
| Architect | Ackermann Architekten | |
| Services | Structural Engineering | |
| Facts | GFA Underground car park: 1,050 m² | GFA Gymnasium: 3,255 m² | GFA School building: 11,300 m² | Gross volume Gymnasium: 25,735 m³ | Gross volume School building: 50,330 m³ | |
The Erich-Kästner-Realschule is planning to replace its existing building with a new one. In addition, a three-court sports hall has already been built on the site. The ground floor of the school building will have rooms for administration, teaching staff, and a canteen. The classrooms and a school kitchen will be located on the three floors above. The rooms from the first floor upwards will be grouped around two atriums, which will expand on the third floor to allow daylight to reach the lower floors. The building will have a partial basement and will mainly be used as an underground car park, along with some technical rooms.
The school building's supporting structure is made of either solid, jointless reinforced concrete or steel composite construction. The three-court sports hall's supporting structure was constructed using solid construction methods with a roof structure for the hall, including supports, as a steel frame construction with truss girders. The sports hall's roof covering was constructed as a timber box ceiling.
