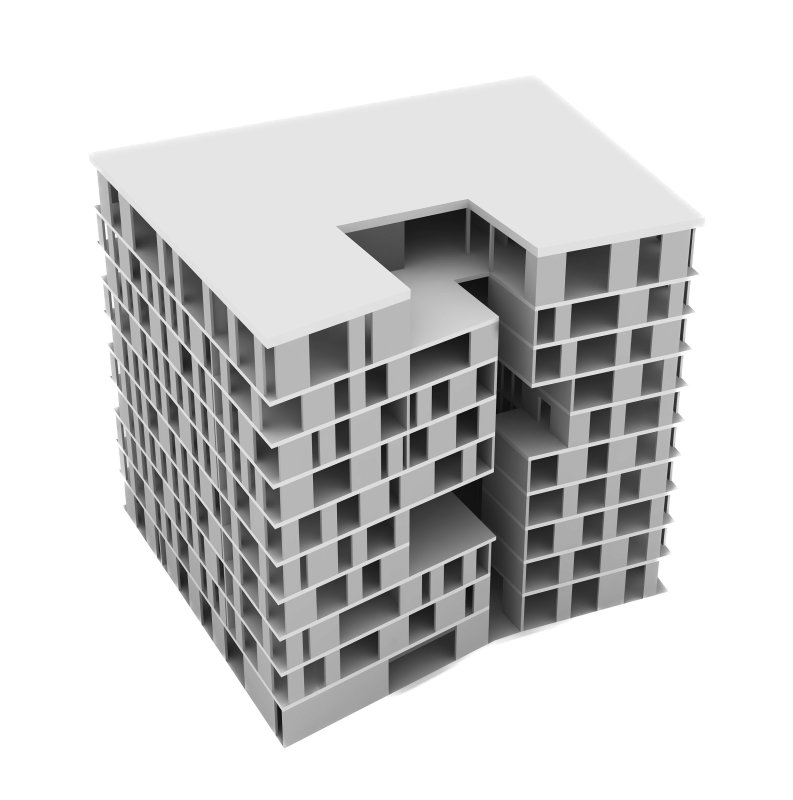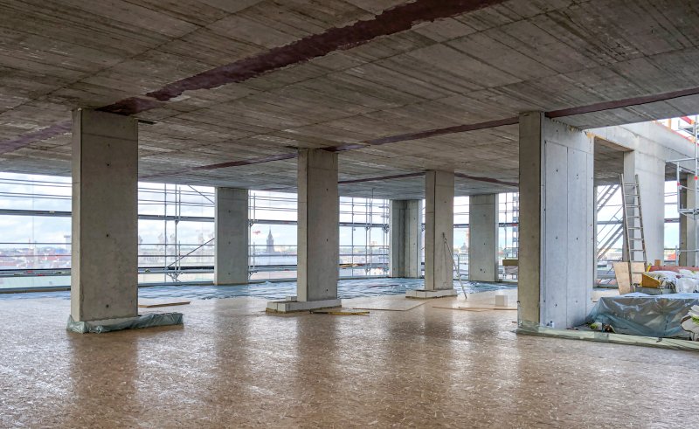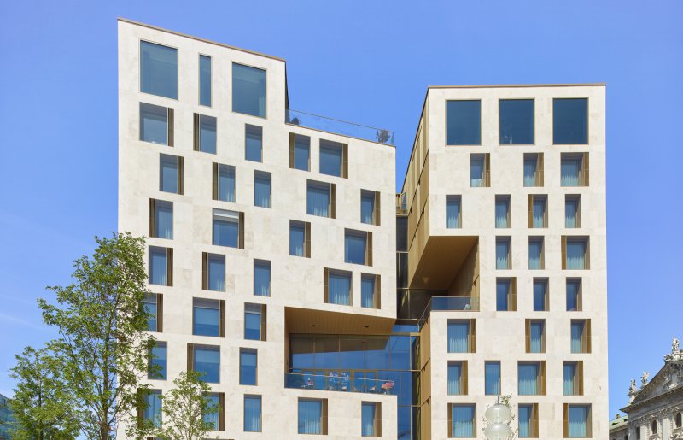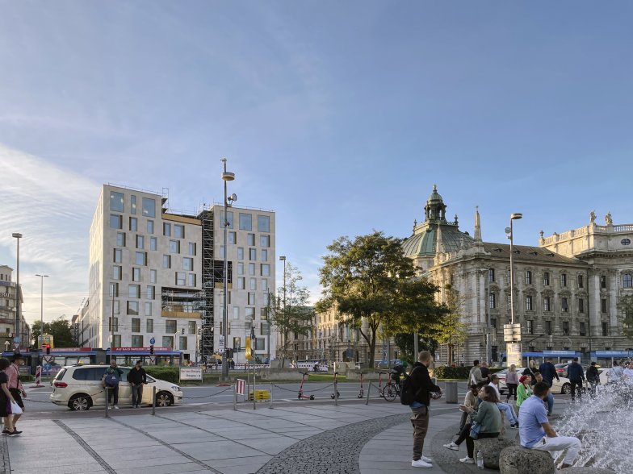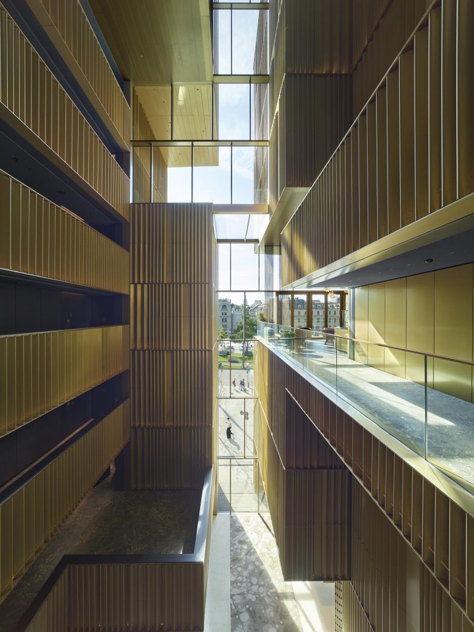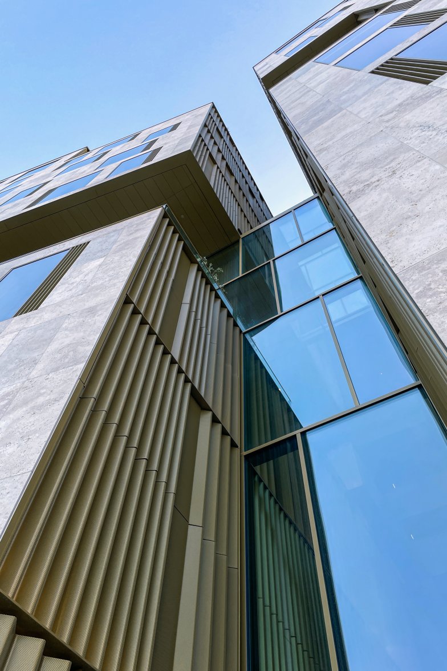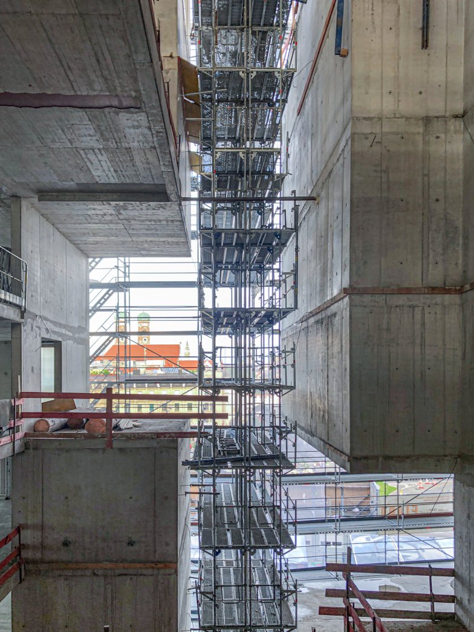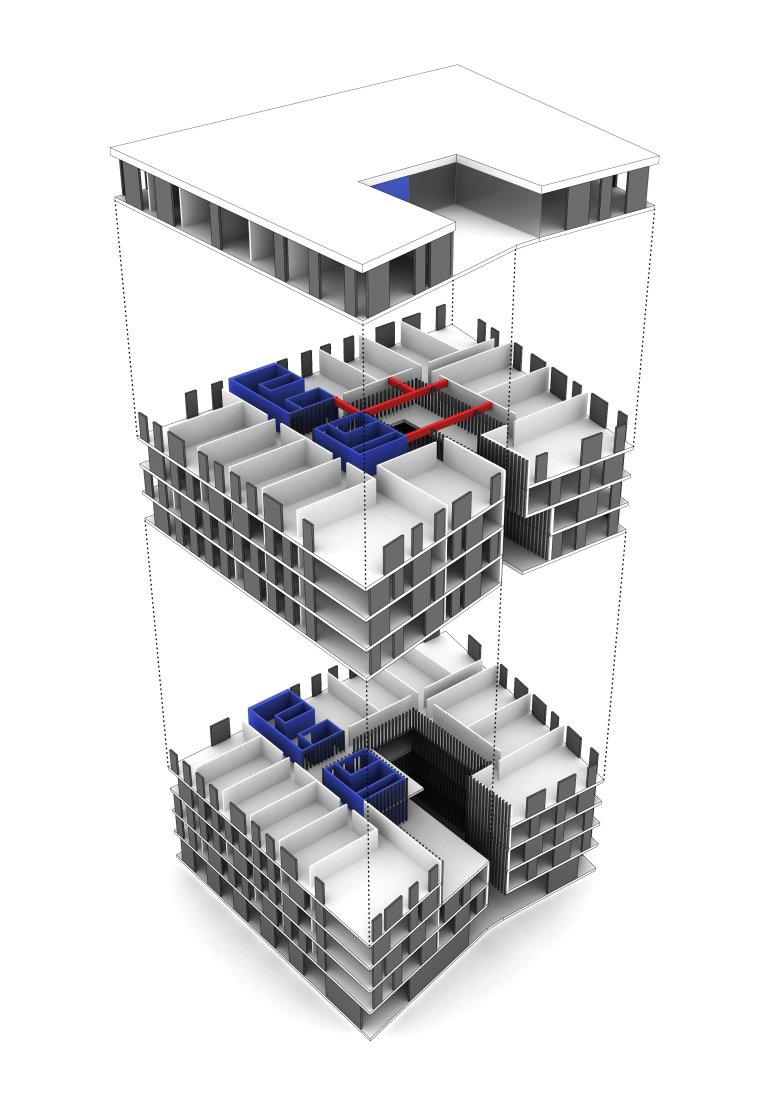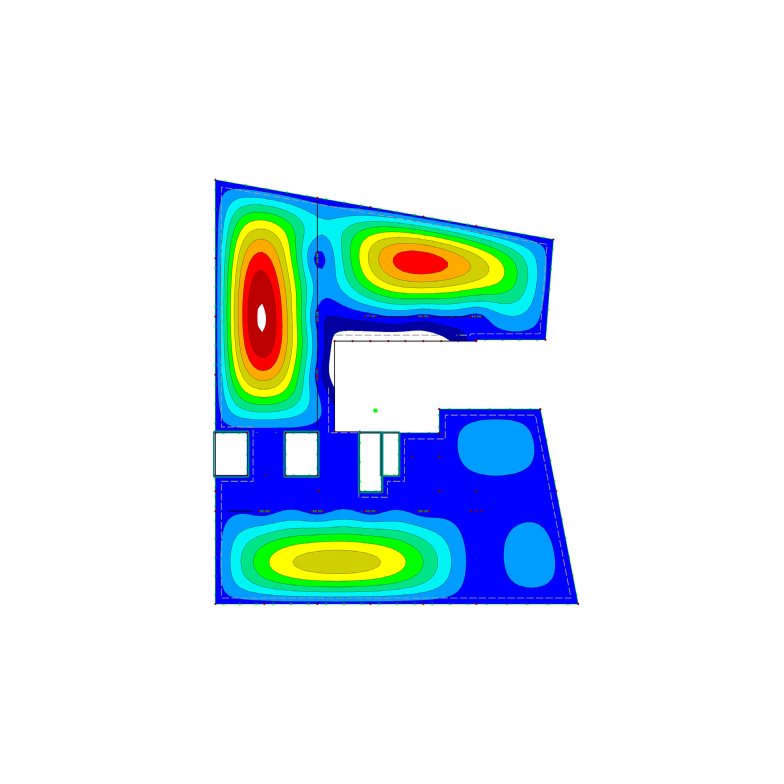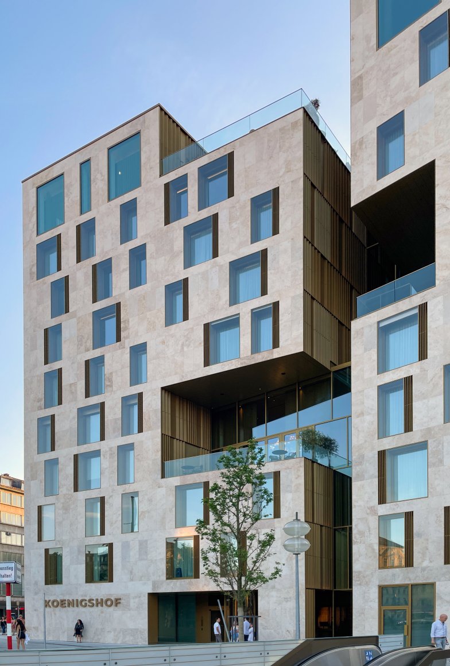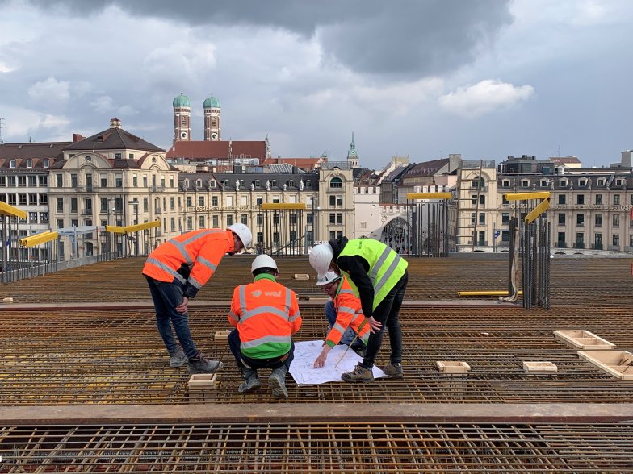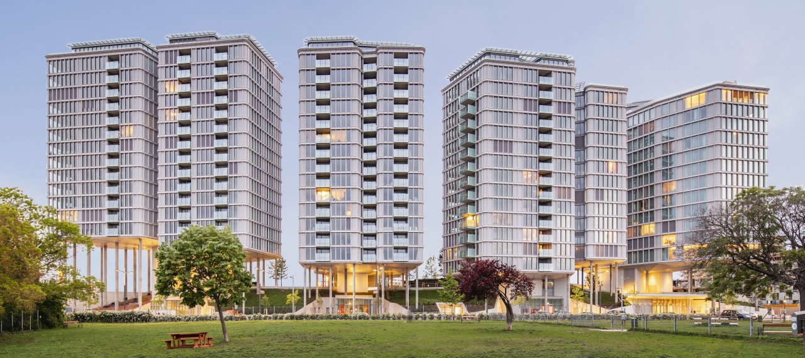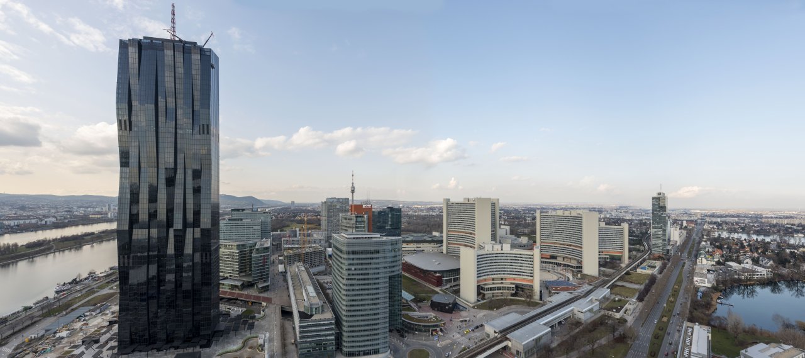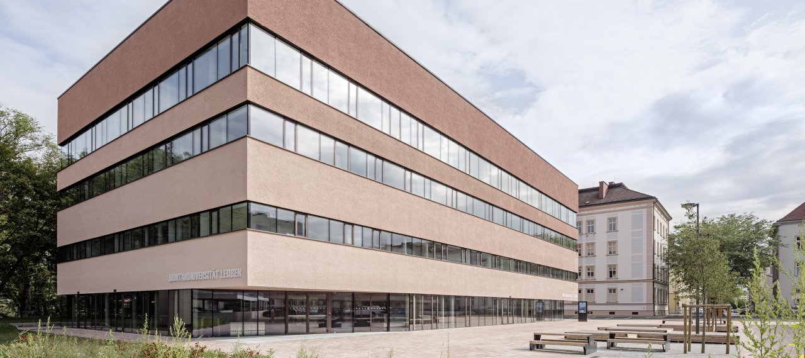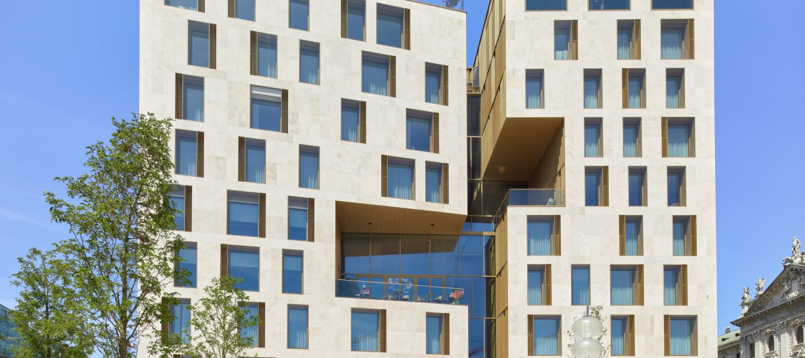
| City, Country | Munich, Germany | |
| Year | 2014–2023 | |
| Client | Hotel Königshof GmbH & Co. KG | |
| Architect | Nieto Sobejano Arquitectos | |
| Services | Structural Engineering | |
| Facts | GFA: 23,700 m² | Gross volume: 89,500 m³ | Joint venture with: Sailer Stepan u. Partner, Munich | Useful area: 10,500 m² | Competition: 2014, 1st prize | |
The Hotel Königshof, which was owned by ‘Geisel Privathotels’ until 2021, was demolished in 2019 and replaced by a new building. From three winning teams in the architectural competition, Nieto Sobejano Arquitectos received the final award. This luxury hotel with 4 basement levels and 10 upper floors has a footprint of approximately 42 × 35 m. An outstanding element of the new building is a longitudinal cut in the façade, which is located on the side of the Stachus roundabout and the pedestrian zone. The hotel reopened for business in June 2024.
By simple means the structural design concept emphasises the design idea of a multi-storey atrium as well as high flexibility in the floor plan and spatial development. The building’s structure is based on shear walls and internal cores that provide lateral stability, combined with a load-bearing façade and flat reinforced concrete slabs. The limited number of vertical supports not only allows for the desired flexibility but also enabled a rapid construction process.
