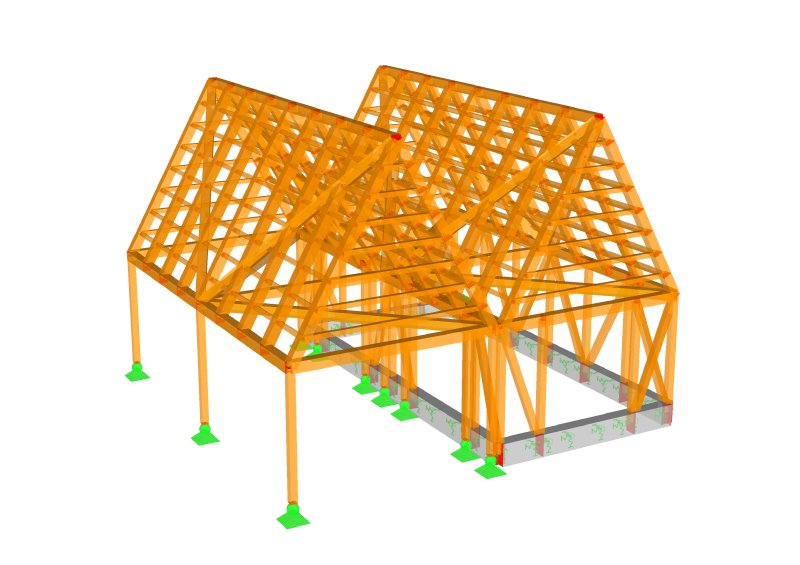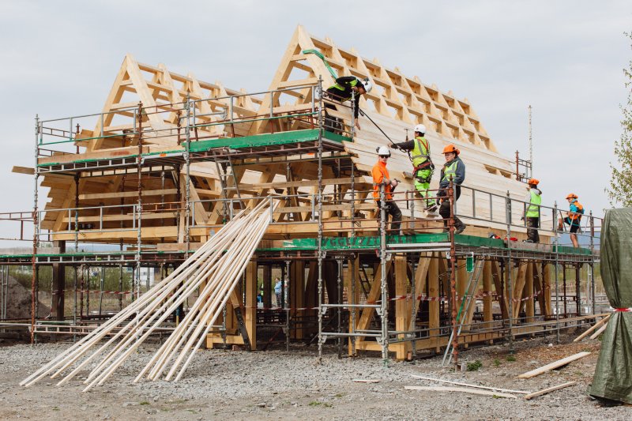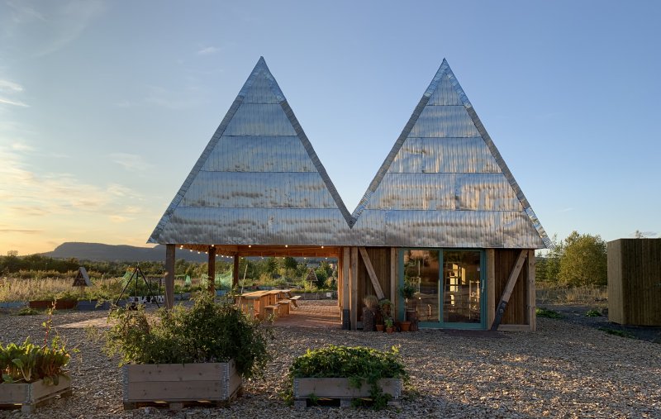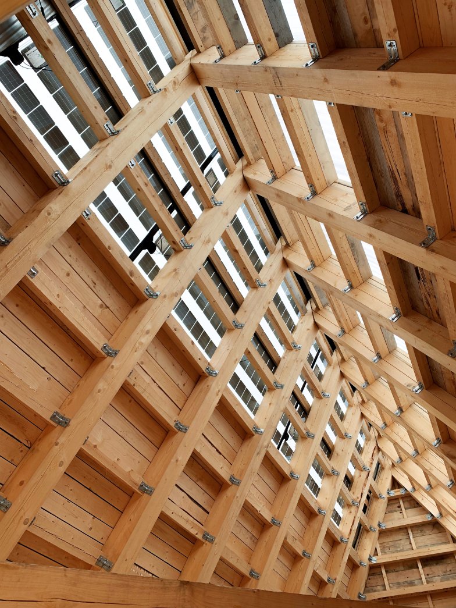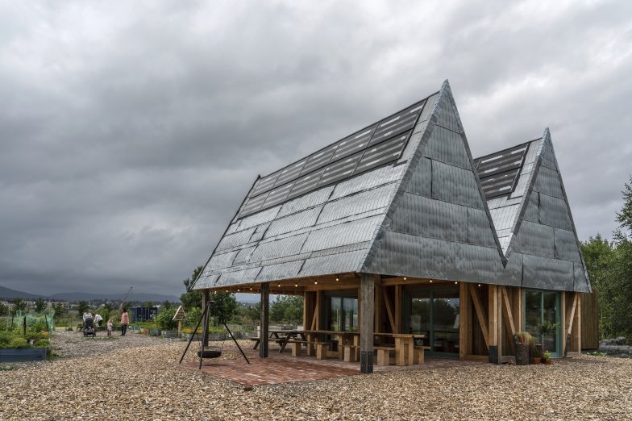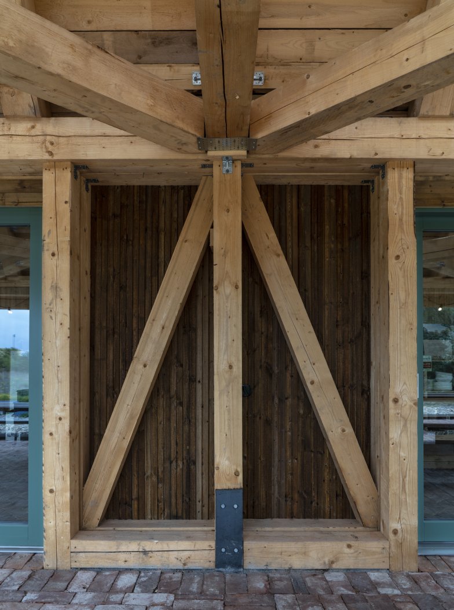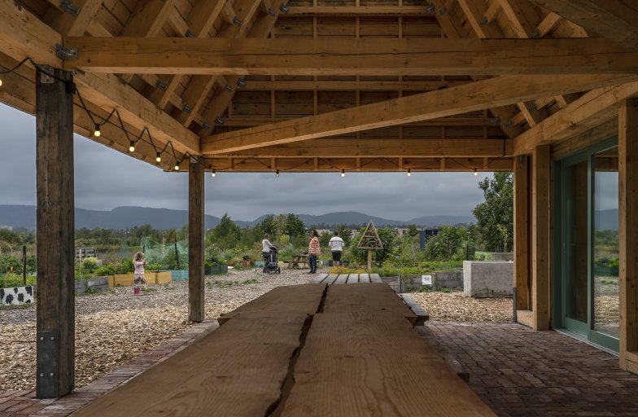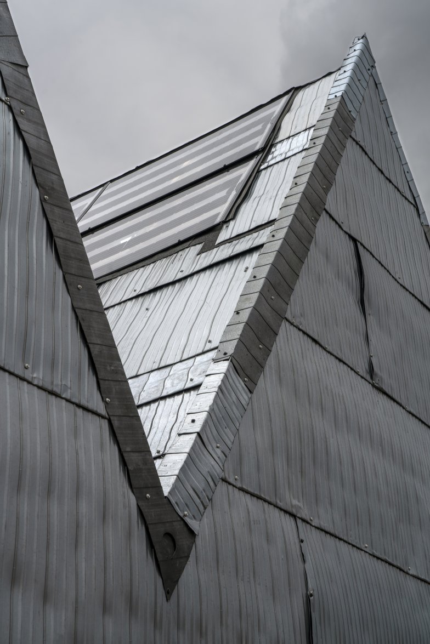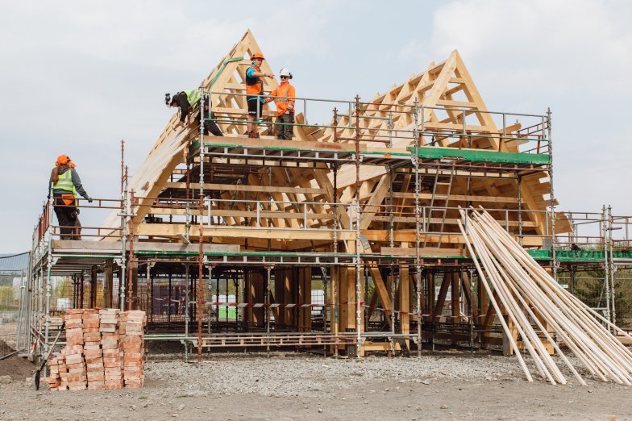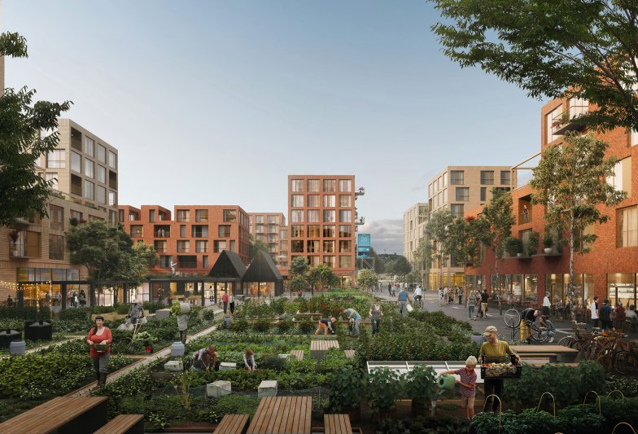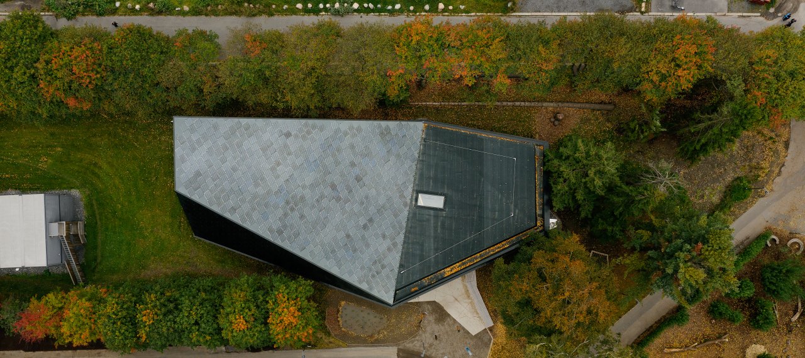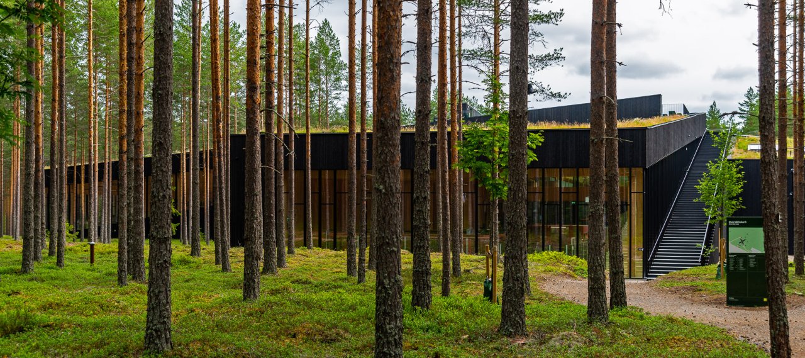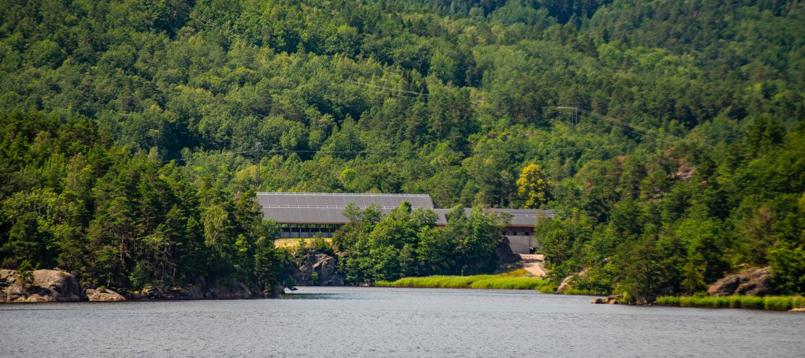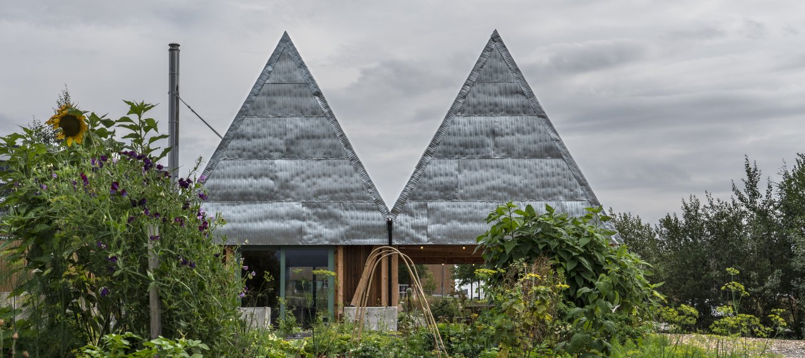
© Jiri Havran
| City, Country | Fornebu, Norway | |
| Year | 2017–2019 | |
| Client | Obos Fornebu AS | |
| Architect | Dyrvik Arkitekter, Transborder Studio | |
| Services | Structural Engineering Sustainable Building Consultancy Structural Engineering and materials |
|
| Facts | Certificate: FutureBuilt | Competition: 2017, 1st prize | |
Felleshuset is part of a larger development site at Fornebu. The building is a gathering place for the local community with a focus on urban cultivation and local energy production. Felleshuset is a pilot project using reused building materials and local timber, designed with future disassembly in mind (Design for Disassembly).
Fornebu's urban plan is being designed, and CO2 emissions will be reduced by up to 50 percent. The main foci of the development are not only climatic and environmental aspects in the construction industry but also green mobility, urbanity, cultivation, energy efficiency, innovative house technology, community solutions and sharing economies.
Structural Engineering
Sustainability
Timber
