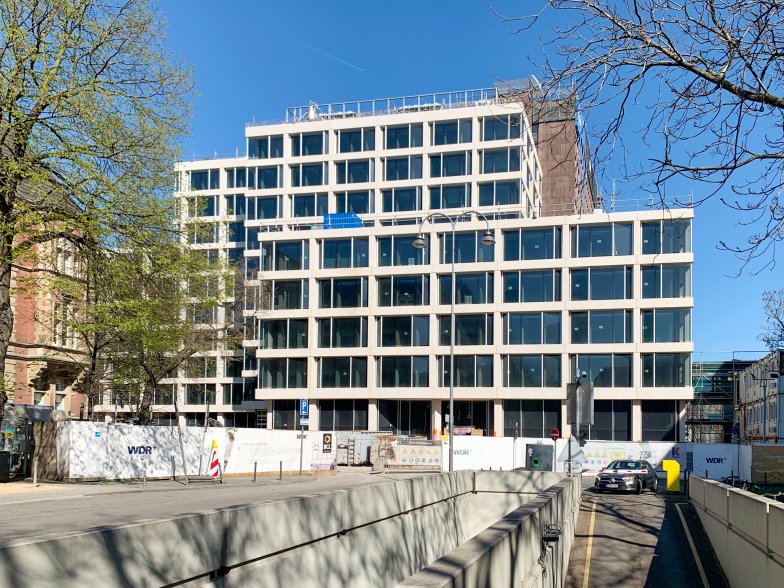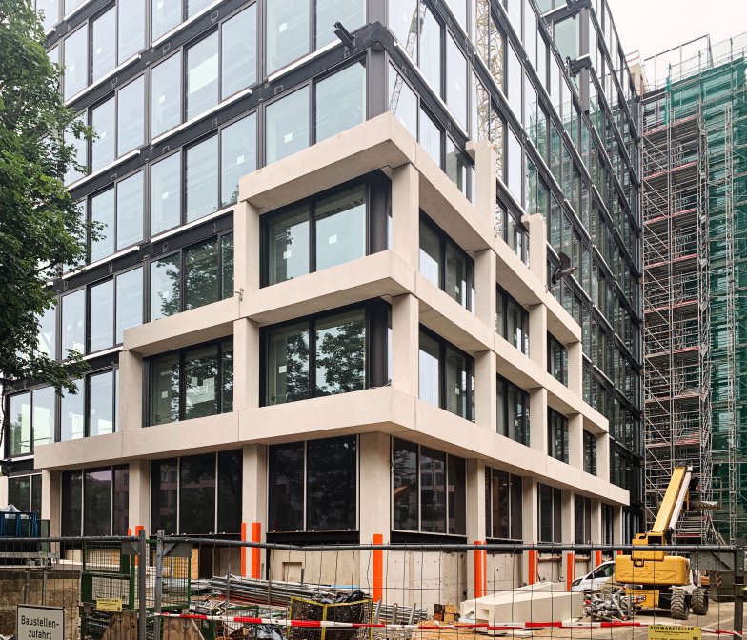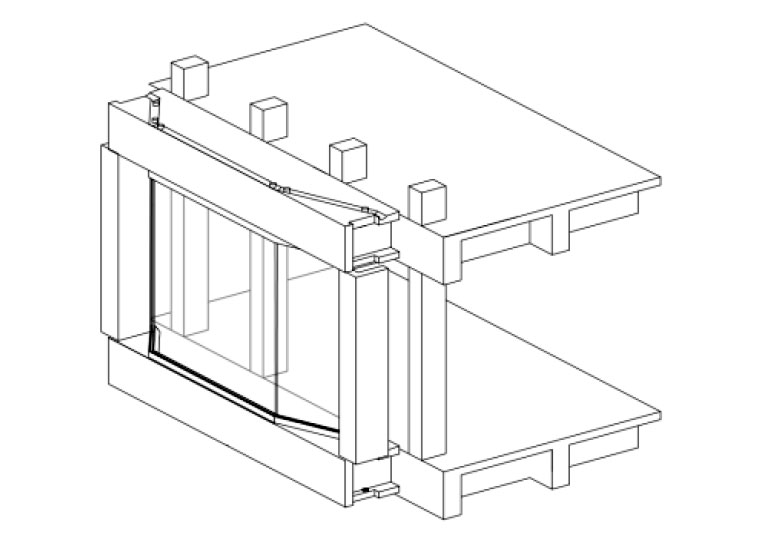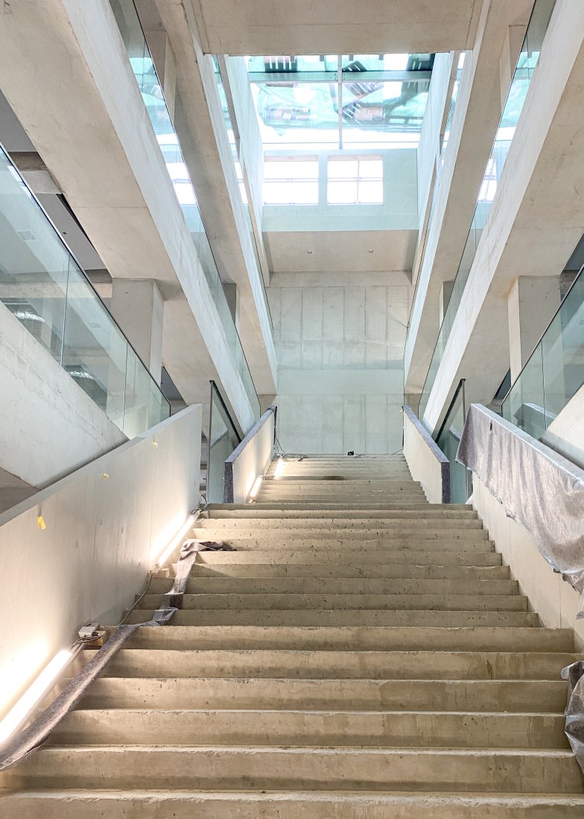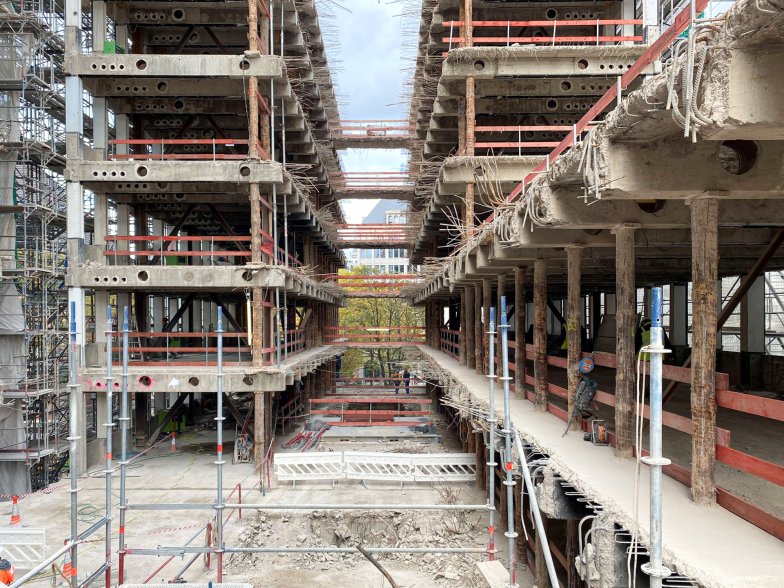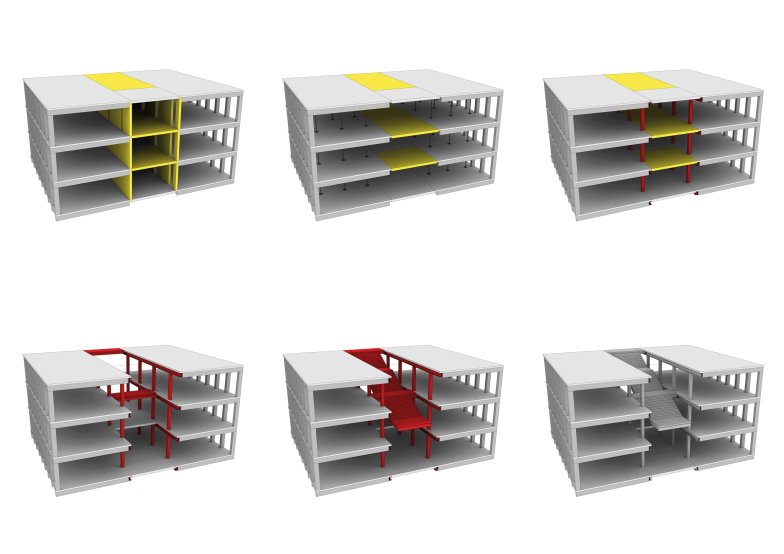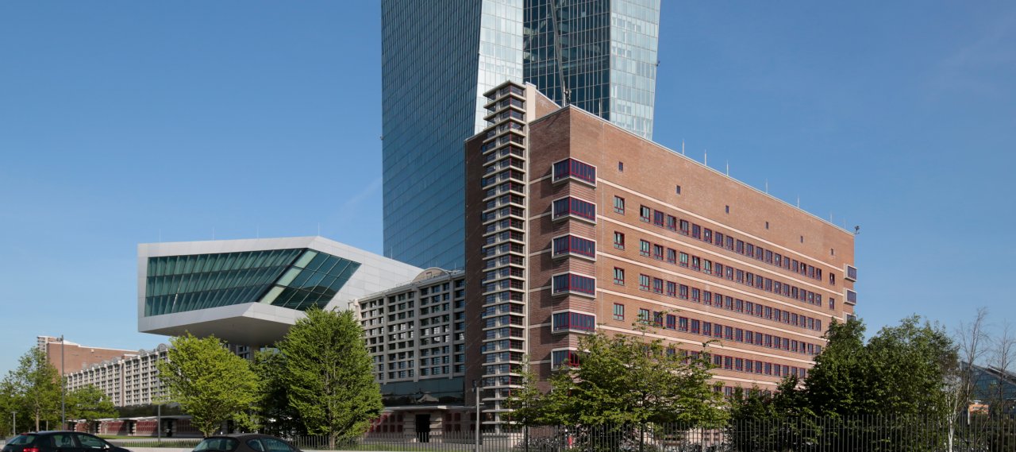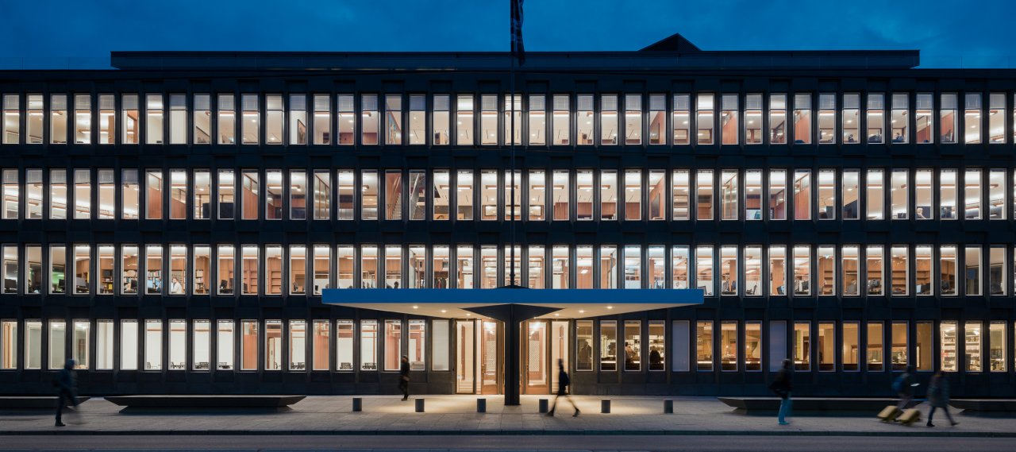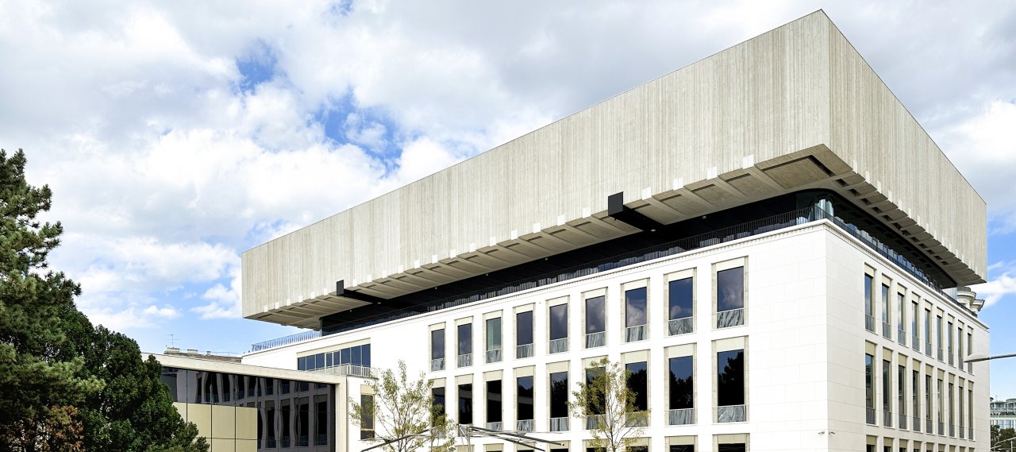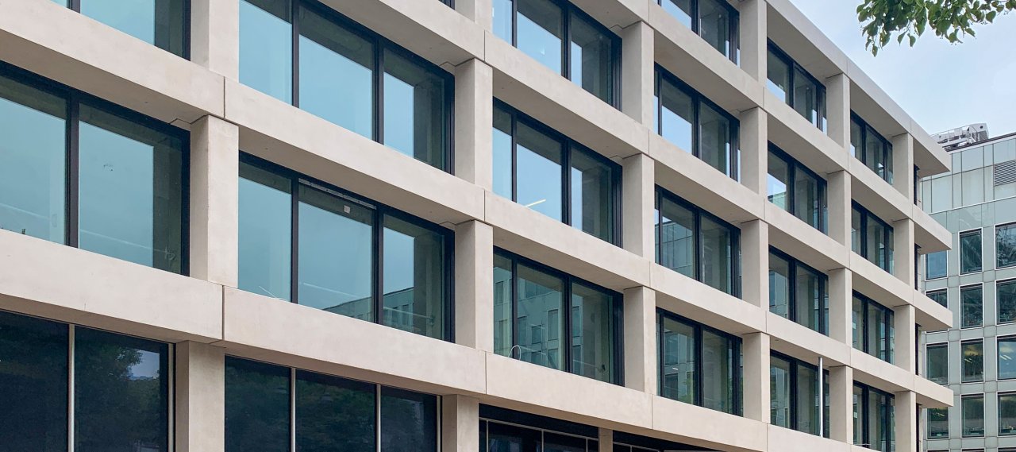
| City, Country | Cologne, Germany | |
| Year | since 2015 | |
| Client | WDR | |
| Architect | Buchner Bründler Architekten | |
| Services | Structural Engineering Façade Engineering |
|
| Facts | GFA: 24,000 m² | Gross volume: approx. 94,000 m³ | Competition: 2015, 1st prize | |
The merge of media such as radio, television and the internet into cross-media has fundamentally changed many technical areas, production processes and workplace requirements. This has a decisive influence on the use of modern media houses. The WDR movie house was built in 1974 and given this background undergoes extensive reconstruction and will be thoroughly refurbished.
The film house consists of nine upper floors and four basement floors and was built as a solid reinforced concrete construction. The ceilings were constructed as continuous joist and flat ceilings. These rest on reinforced concrete walls and columns, most of which are fixed to the foundations. Along with the outer shell, prefabricated load-bearing columns are placed at regular intervals, on which the joist slabs are supported. In order to make the use more open and transparent, existing walls and ceilings are demolished and replaced by new staircases and column joist systems.
The load-bearing façade construction including the anchoring elements will be completely renewed. On the ground floor, the façade is to be constructed as a mullion and transom façade and partially extends to the 1st basement floor. The remaining façade will be constructed as a double façade with prefabricated concrete balconies, with an integrated baffle and sliding doors behind it as a thermal façade.
