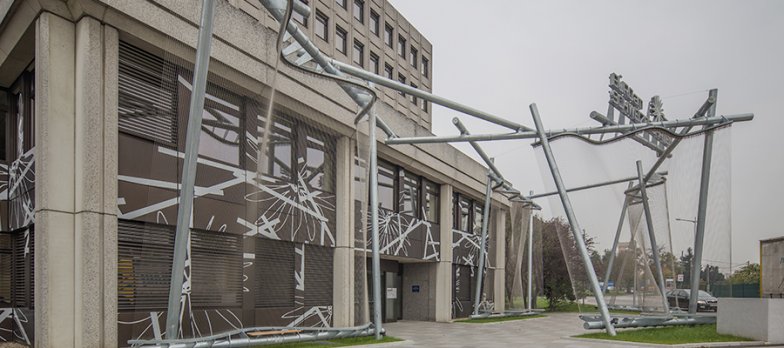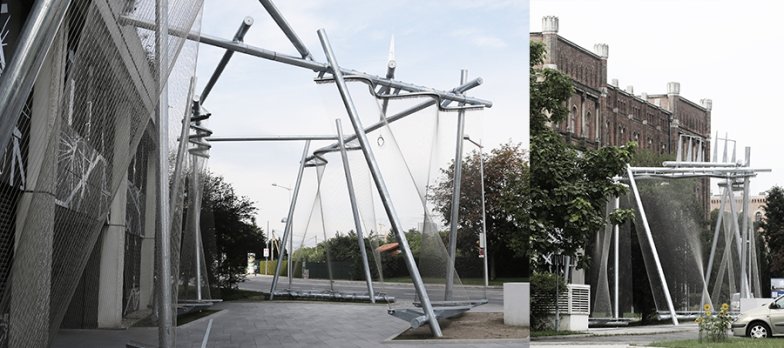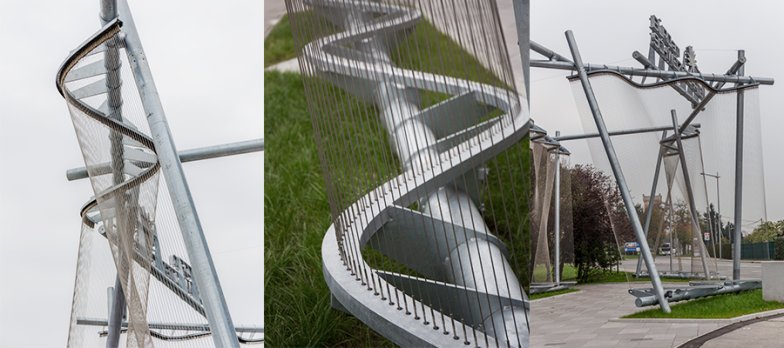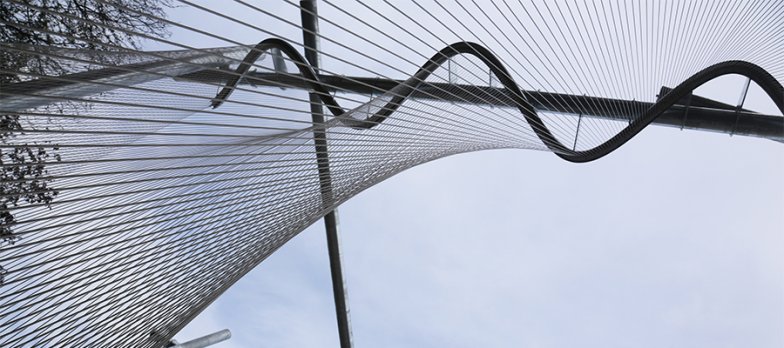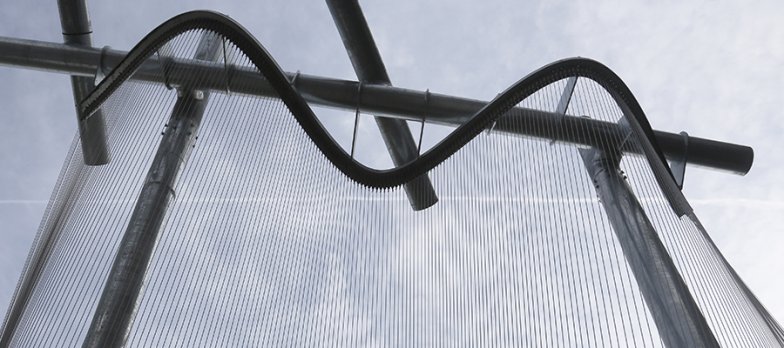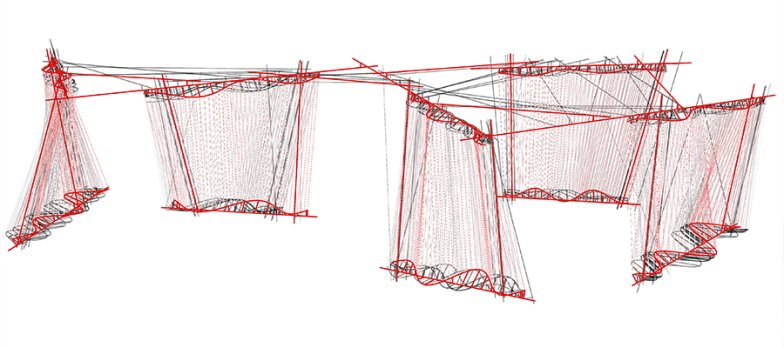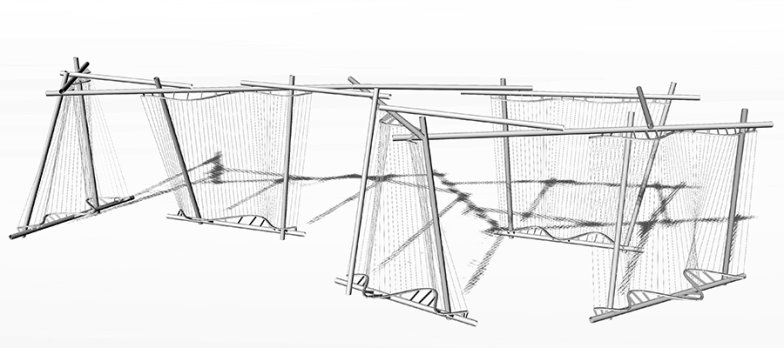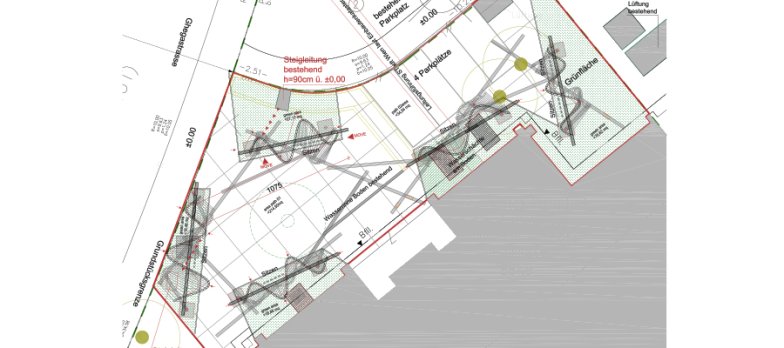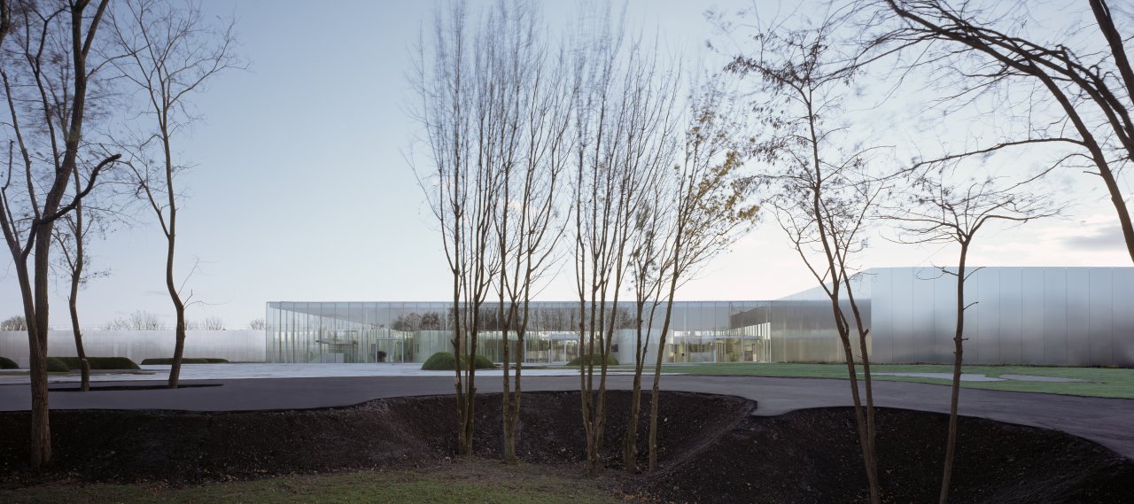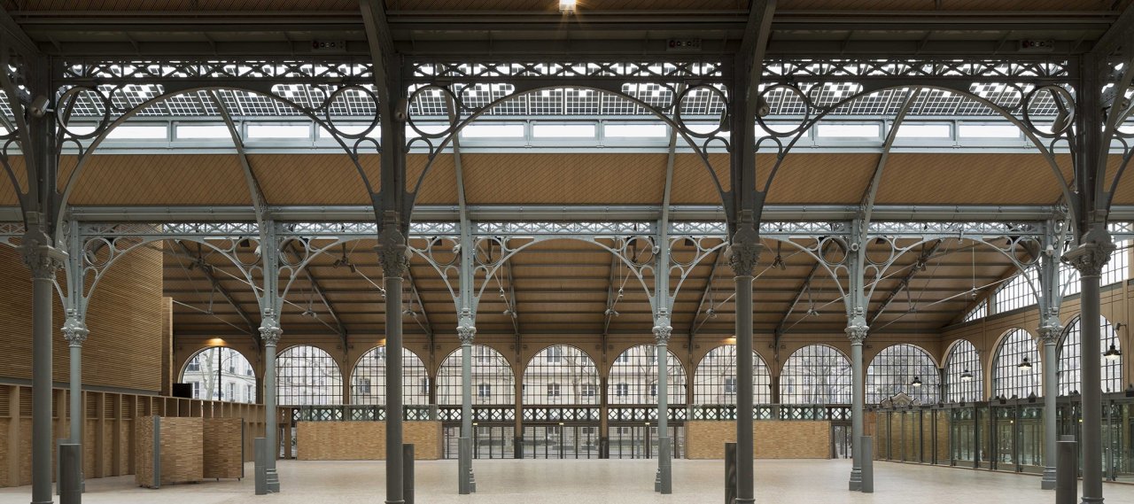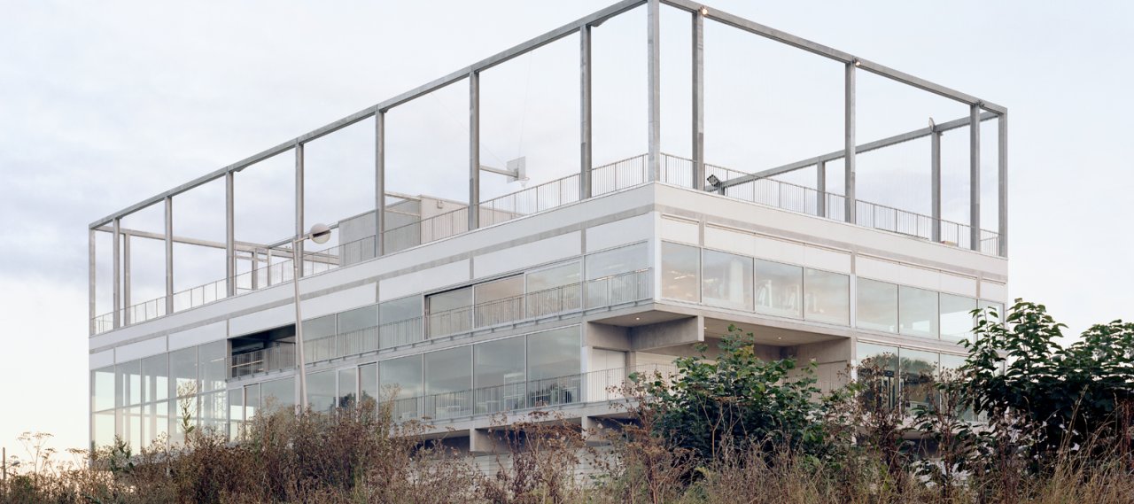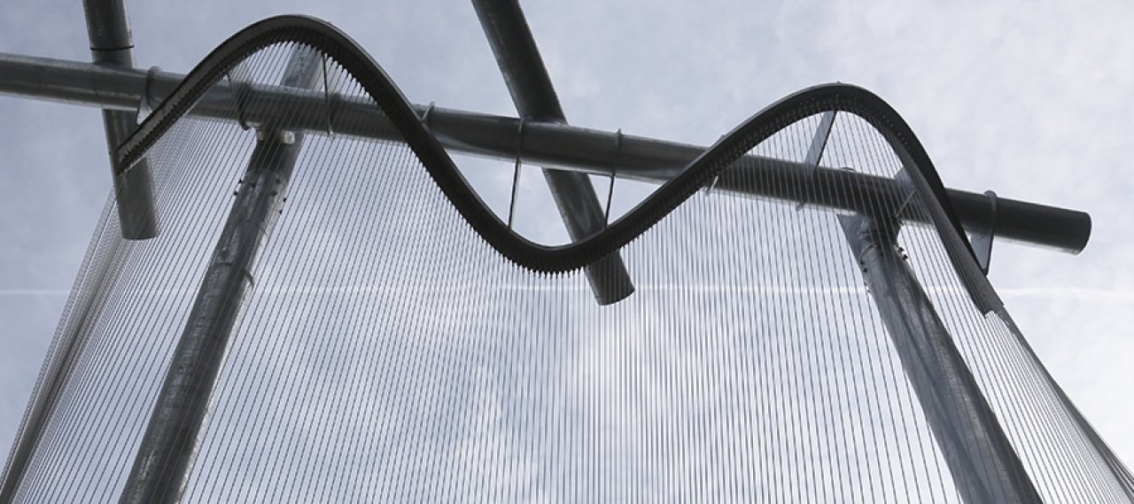
| City, Country | Vienna, Austria | |
| Year | 2013–2014 | |
| Client | IMMOFINANZ Ismene Immobilien Vermietungsgesellschaft | |
| Architect | heri&salli | |
| Services | Structural Engineering | |
| Facts | Height: 8 m | In collaboration with: Birtner-Stahlbau Ges.m.b.H. | Total weight: 13 t | |
The essential element of the forecourt design is a steel structure of warped frames with ropes stretched between them. The elements resemble waved curtain surfaces and call the attention of pedestrians to the entrance of the building.
The structure consists of circular tubes with a diameter of 22 cm and a total of 1440 pre-stressed stainless steel ropes. Due to the gradually changing inclination of the ropes a moiré-effect arises, when passing the structure. The upper and lower waved curves are formed as a U-shaped profile which take the tension springs and are connected to the fins of the horizontal frame elements. The structure offers additional seating along the lower wave curves.
Art & Design
Steel
