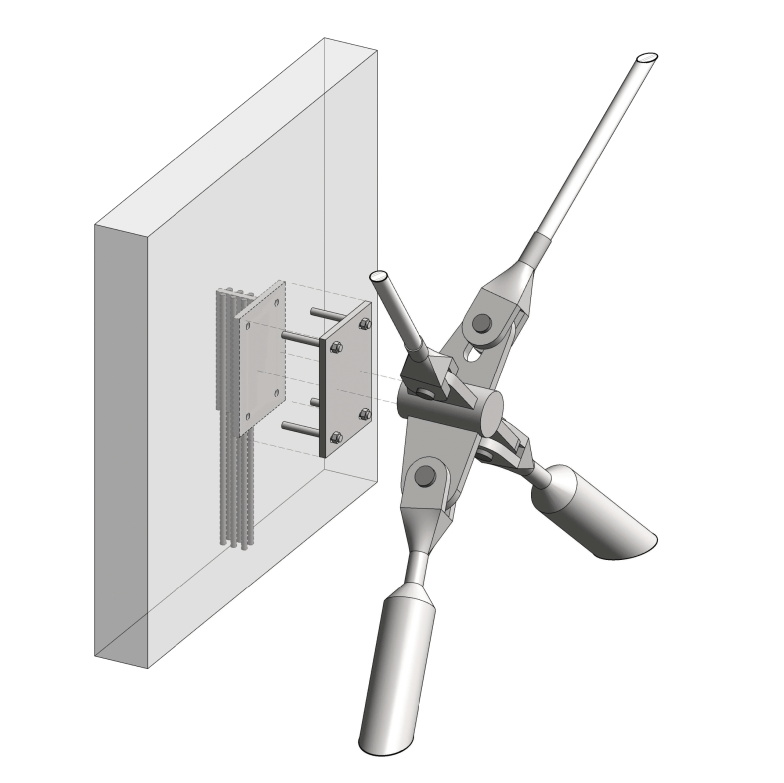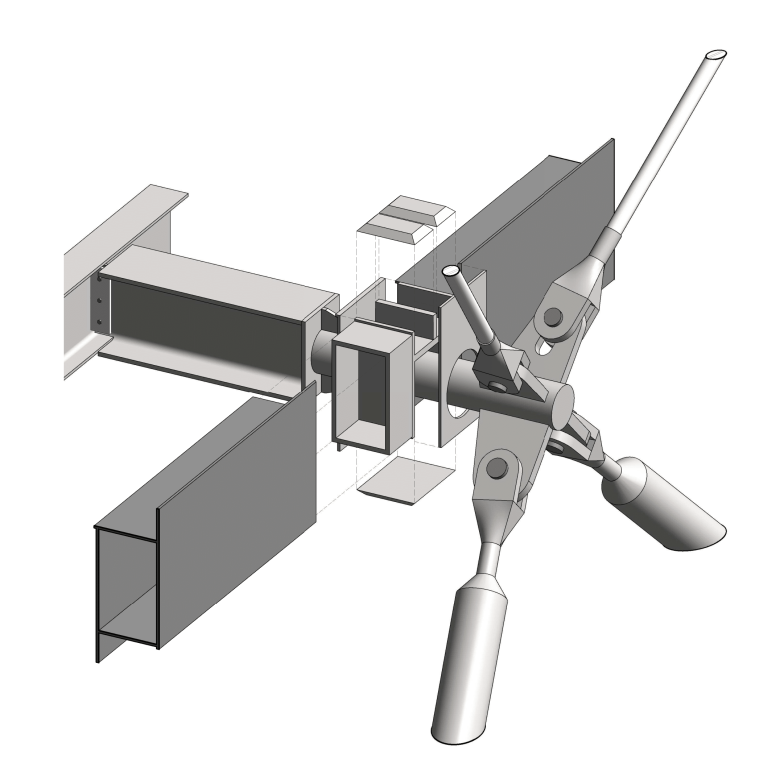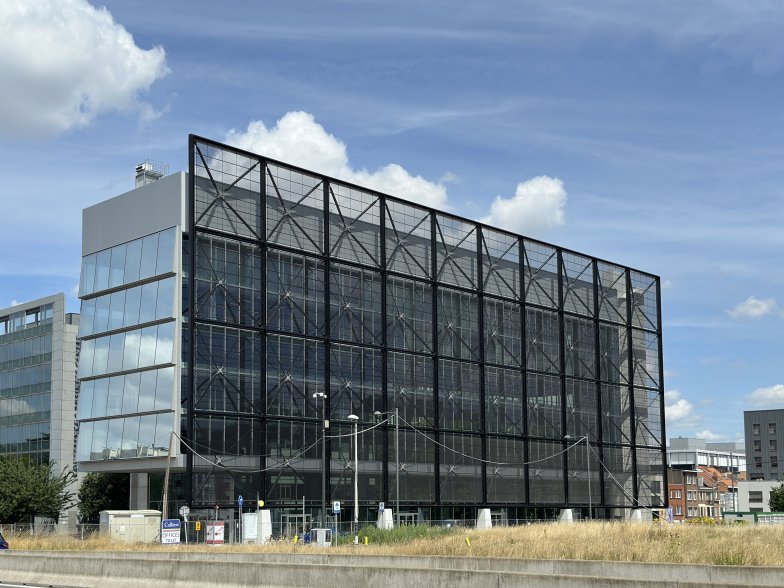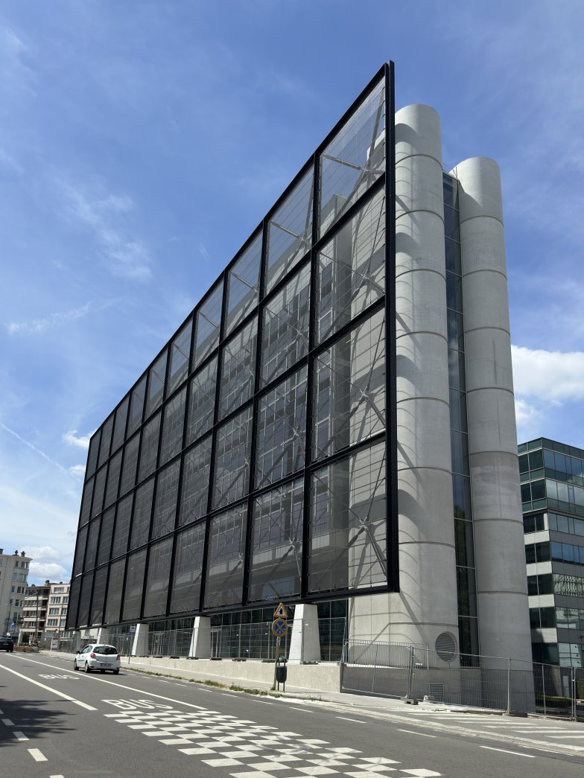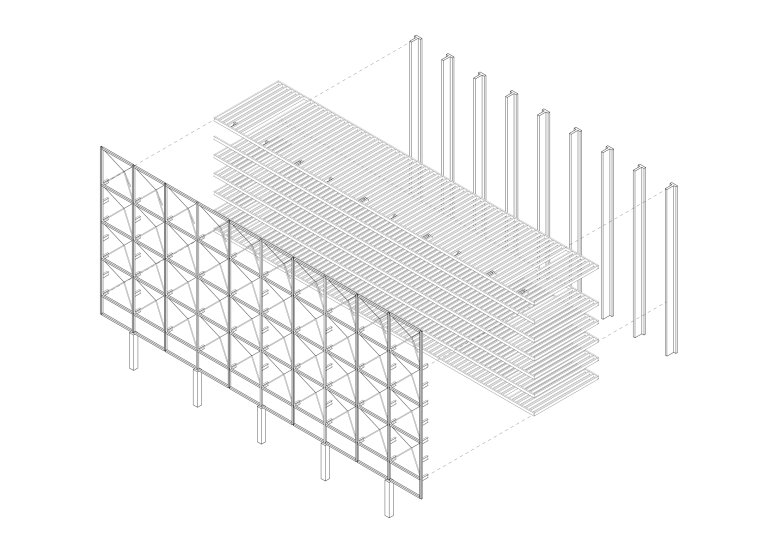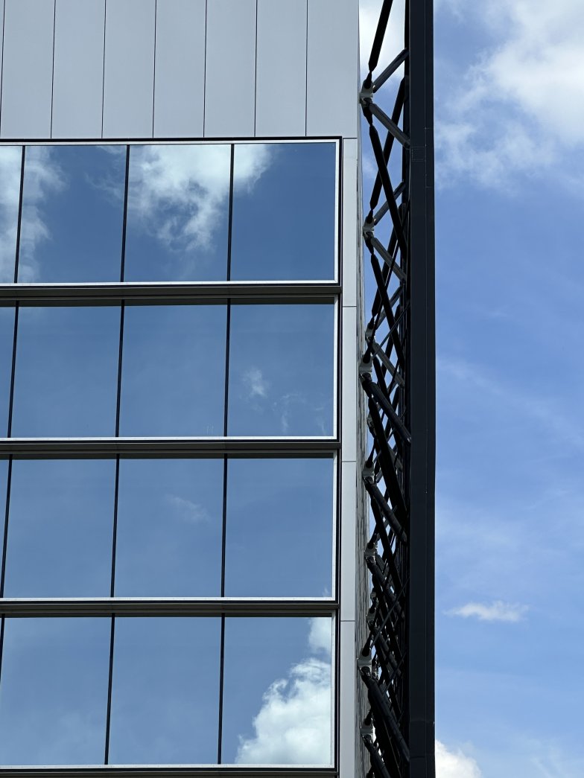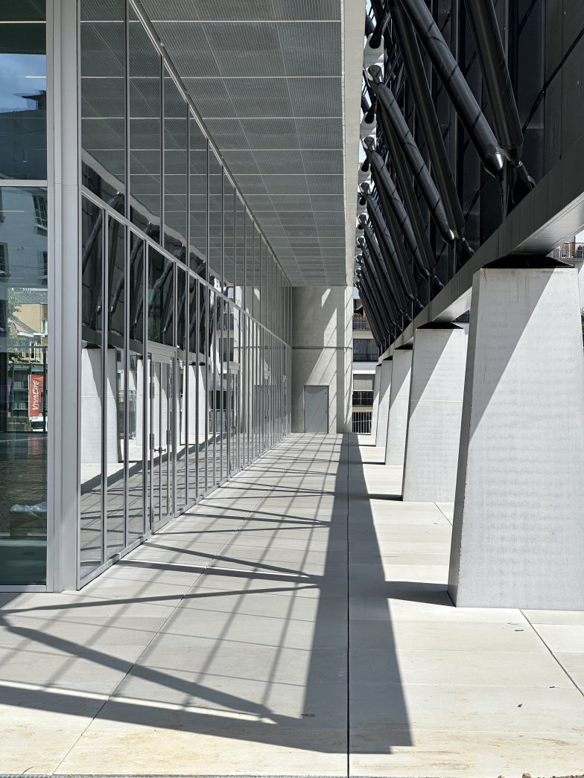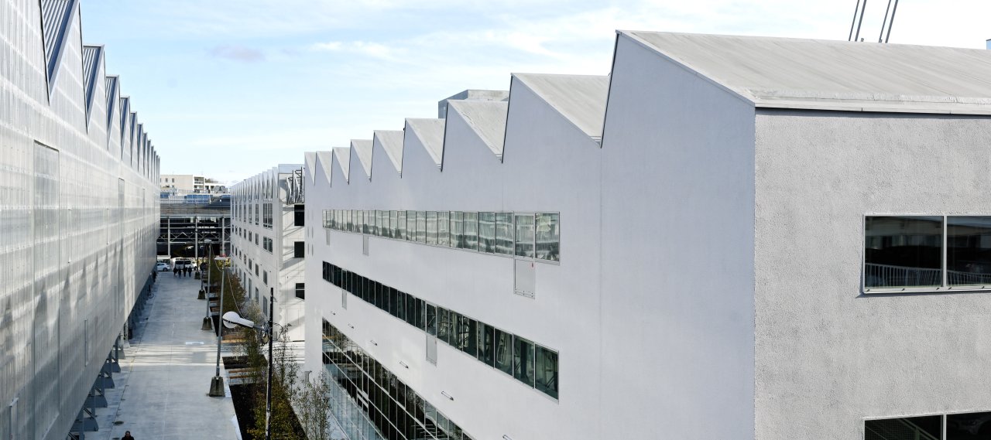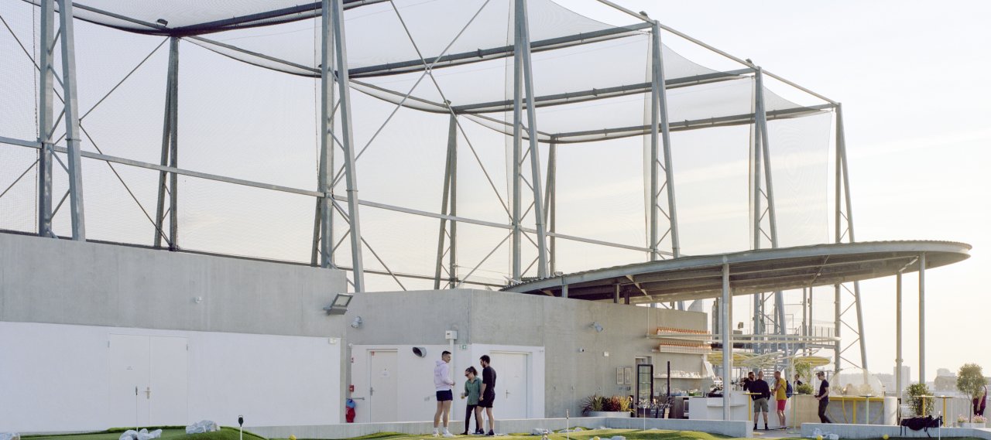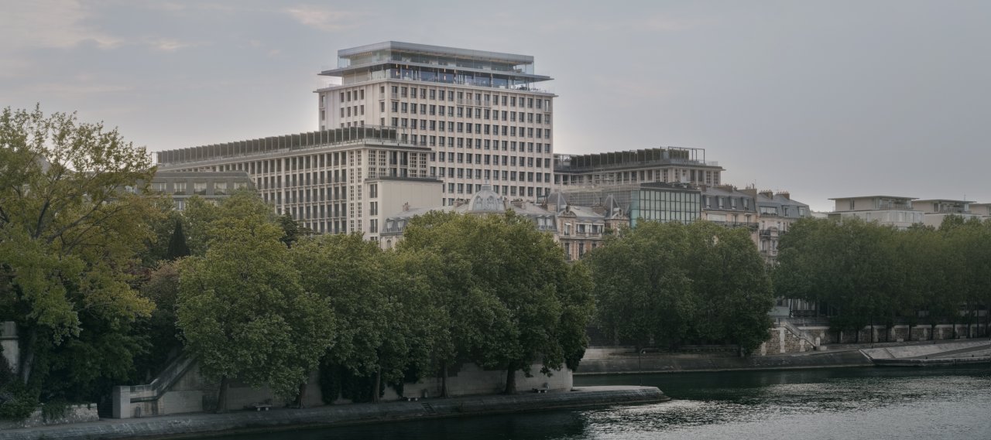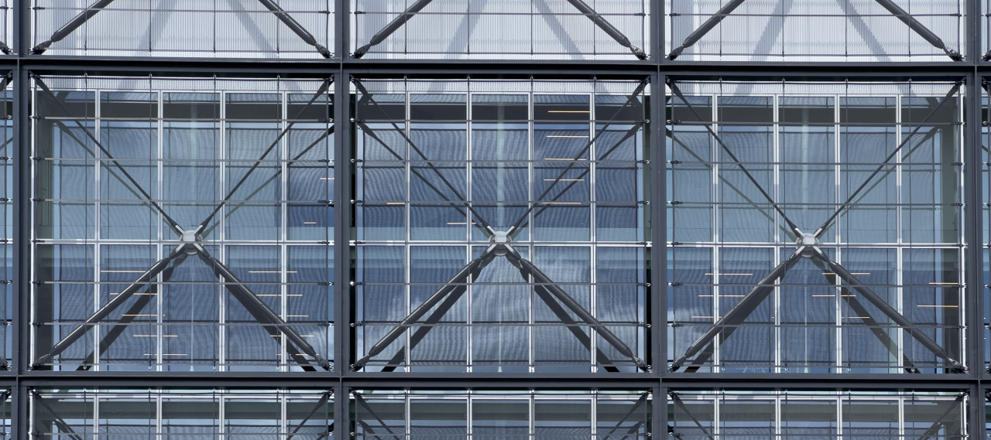
| City, Country | Brussels, Belgium | |
| Year | 2018–2025 | |
| Client | Société d‘Aménagement Urbain | |
| Architect | Bruther, Baukunst | |
| Services | Structural Engineering | |
| Facts | NFA: 10,860 m² | |
The building is located in the future Brussels Media Park. It houses the regional television channel BX1, part of the IHECS, the Brussels Video Centre and Screen.Brussels, an innovation platform with a co-working space, a business hotel, a catering space on the ground floor and a car park.
The south façade consists of a steel frame composed of rectangular steel profiles. It is completed by a three-dimensional lattice structure, a load-bearing facility consisting of tensile and compression profiles. This façade supports the floors, which have a span of 15 m. On the north side, they are supported by precast concrete T-shaped elements. These floors are composed of a mixed precast steel/concrete system.
The sequence of floors, which is free and open to the outside, offers great development potential and programme flexibility. The circulation is situated in two cores emerging from the main building. They allow great distributive efficiency and differentiated access to the floors according to the type of activity.
