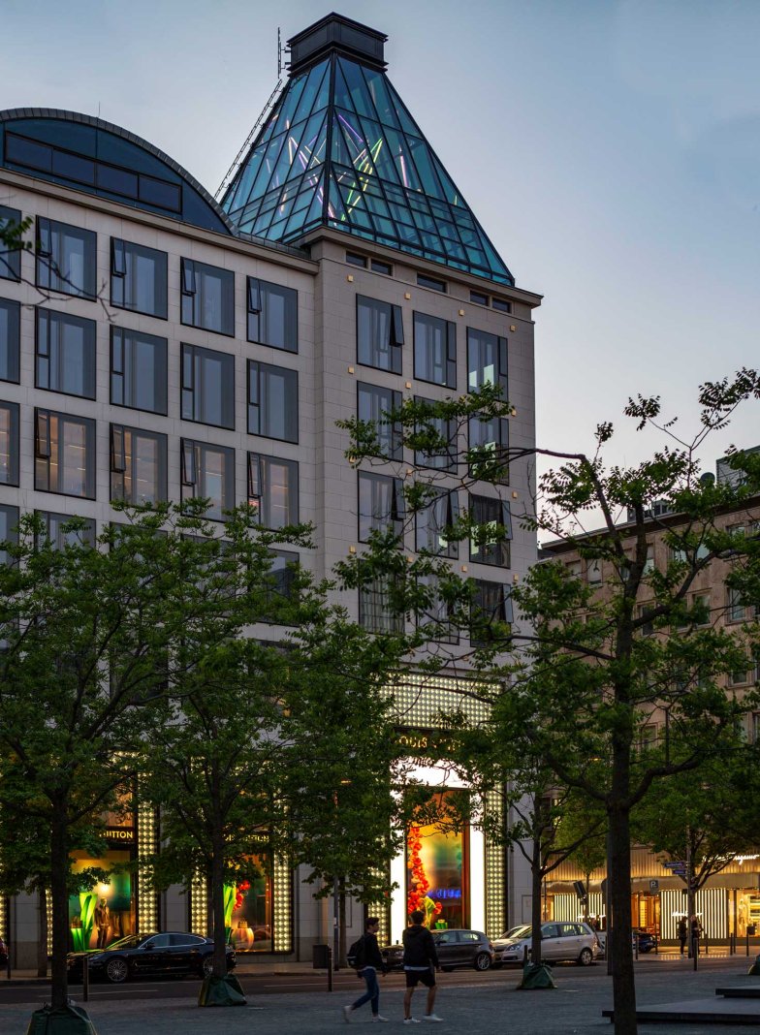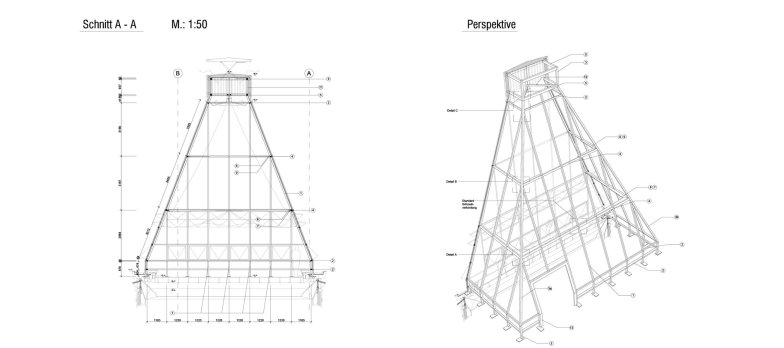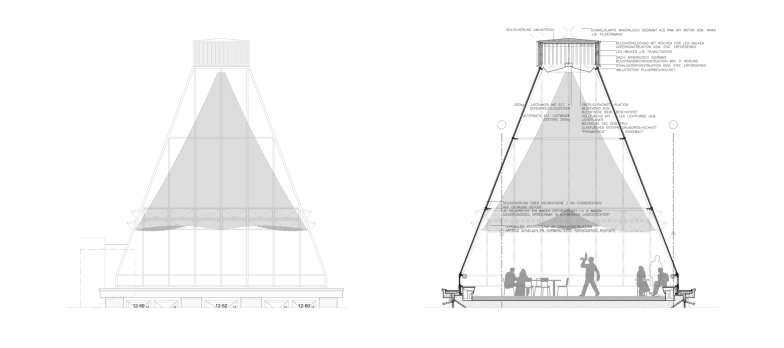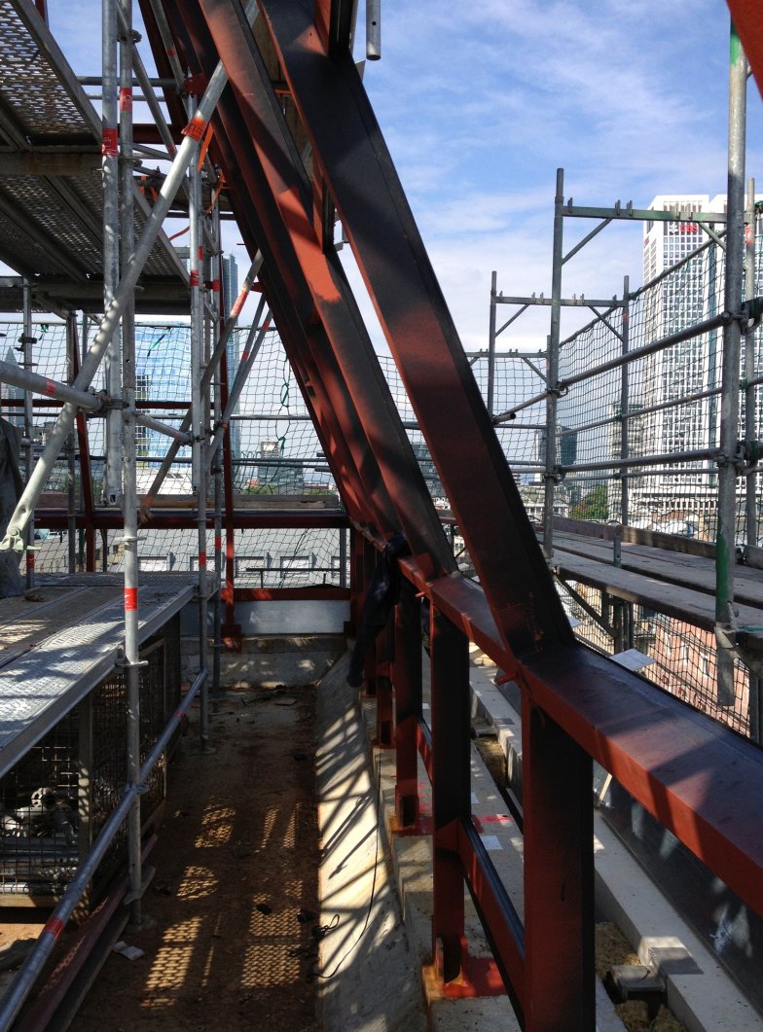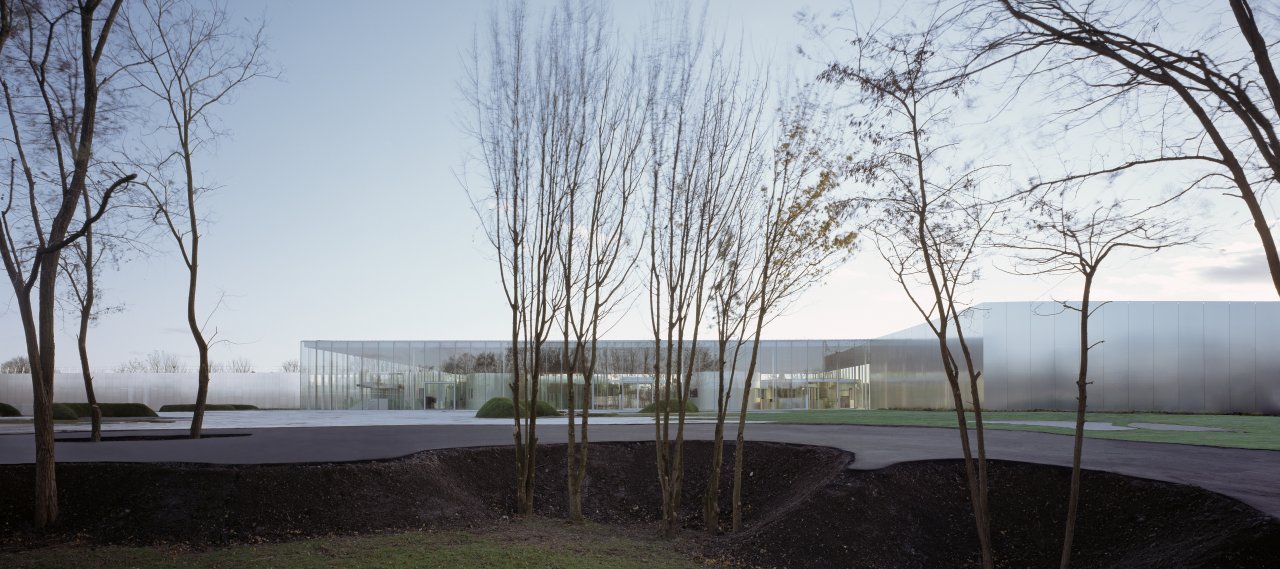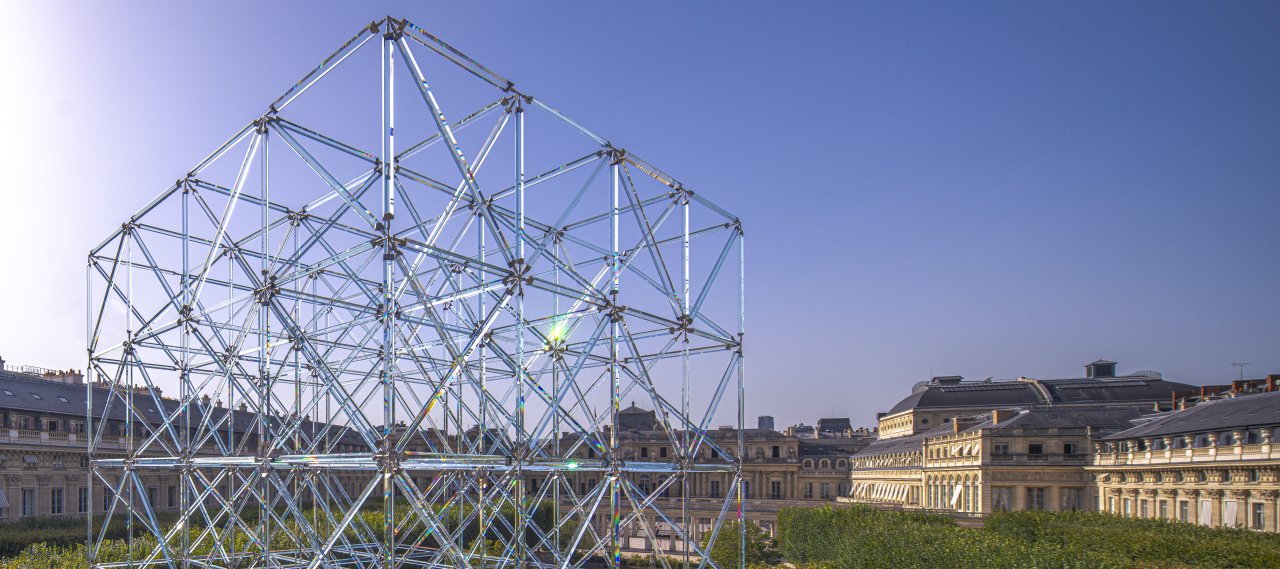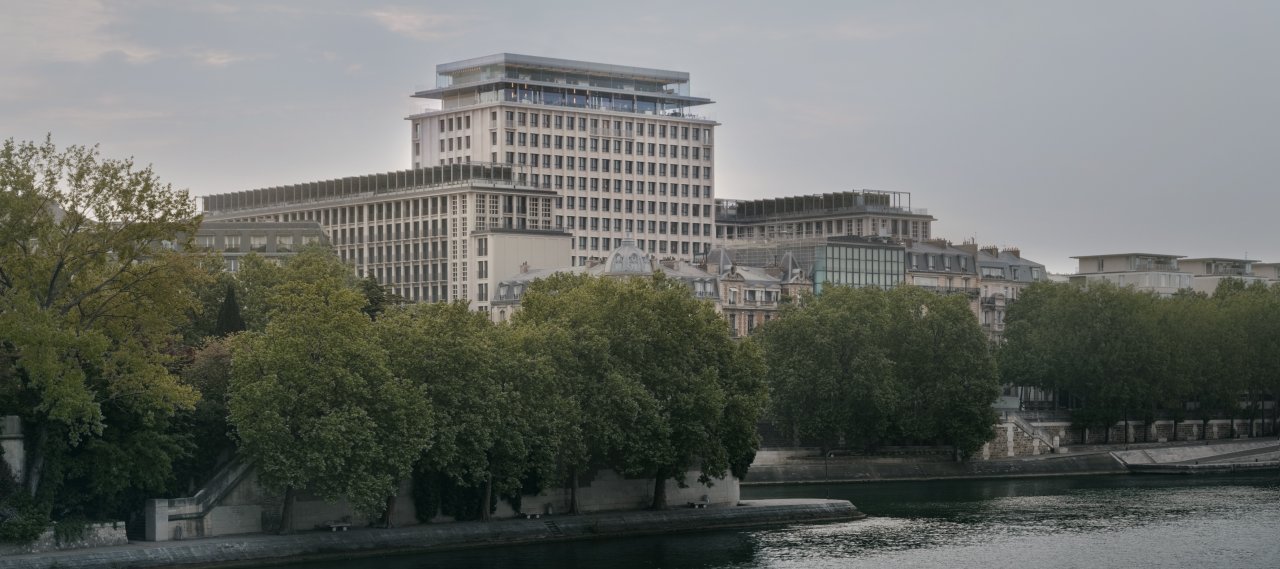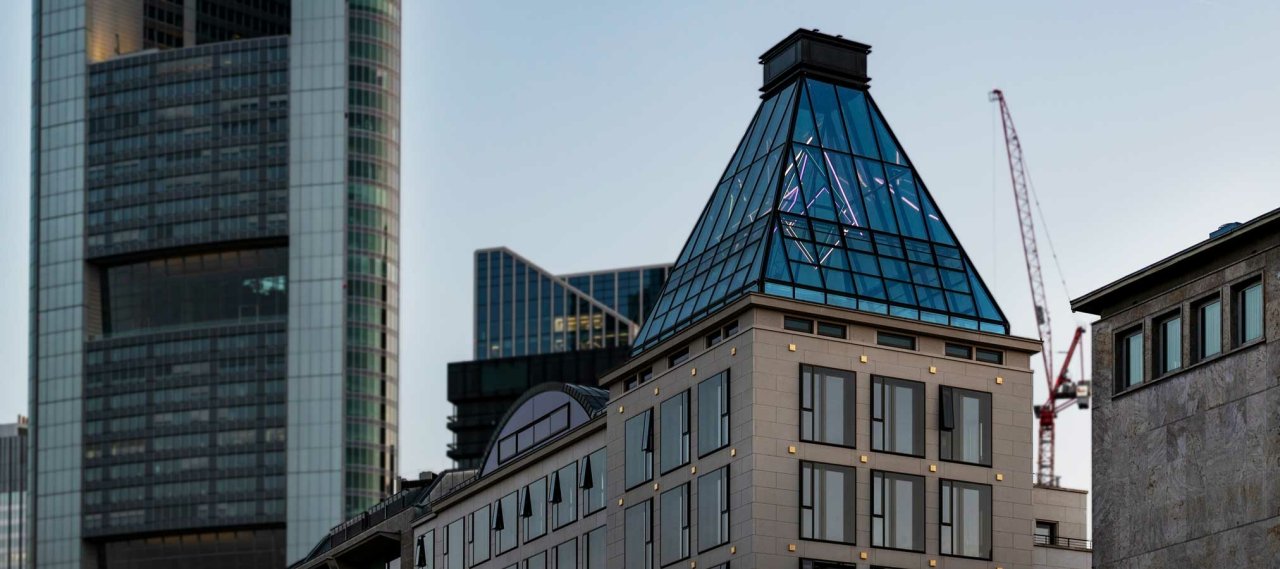
© B+G
| City, Country | Frankfurt, Germany |
| Year | 2012–2014 |
| Client | FGP Sàrl |
| Architect | Mäckler Architekten |
| Services | Structural Engineering |
The construction project is the roof of the corner tower of a building at Goetheplatz in Frankfurt am Main. It is designed as a glass roof with a steel substructure. The truncated pyramid-shaped cubature has a base area of 9.63 x 9.23 m and a height of 9.3 m. The flexural rigid compression rings and the four corners support to form a Vierendeel system.
Steel
Glass
