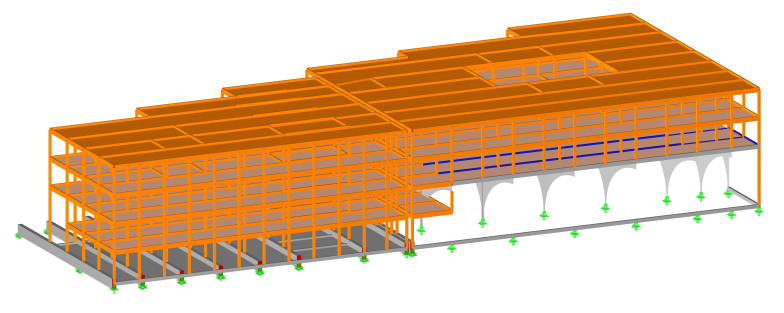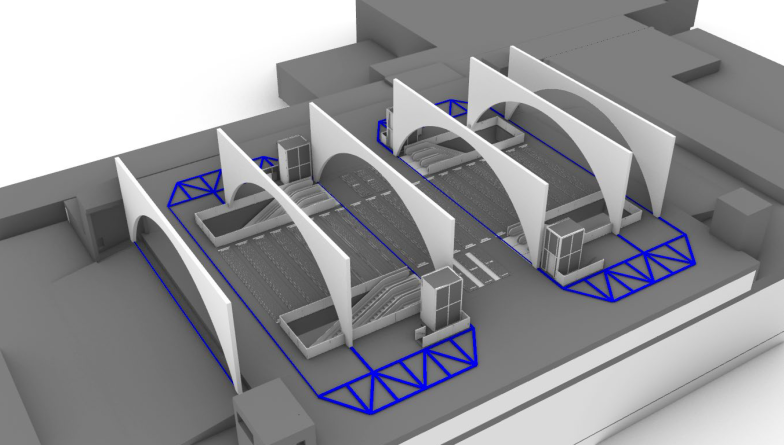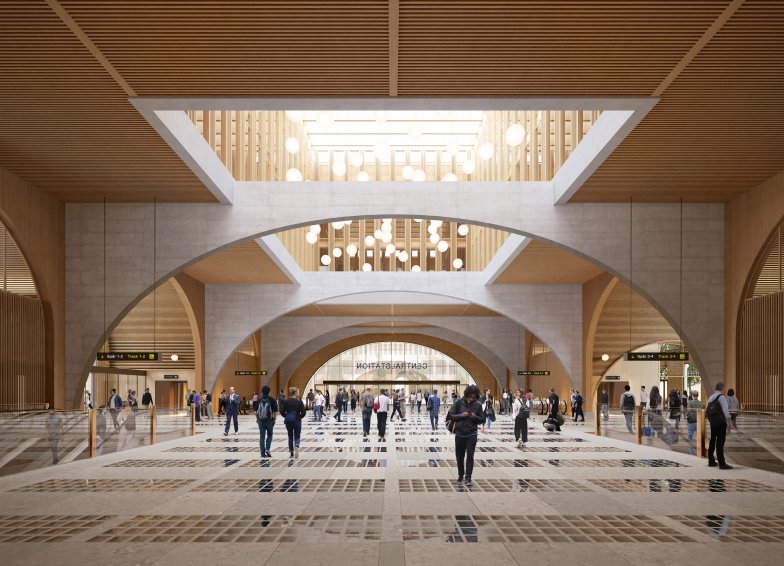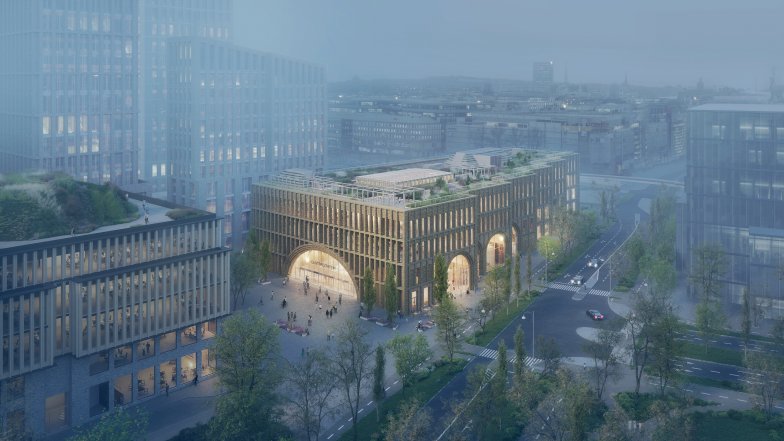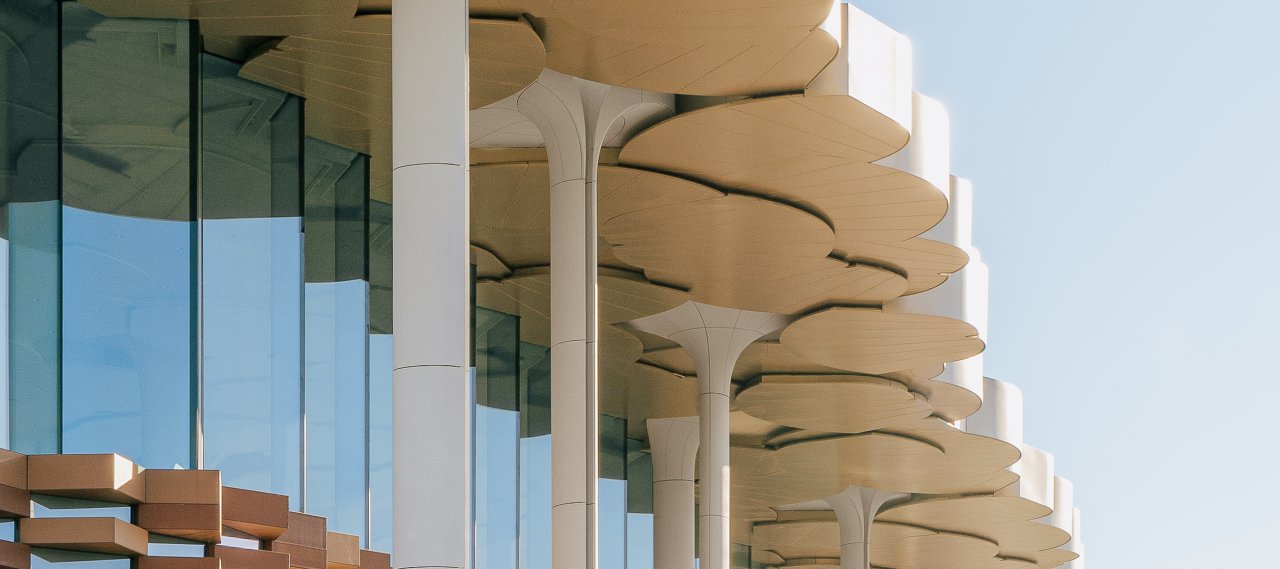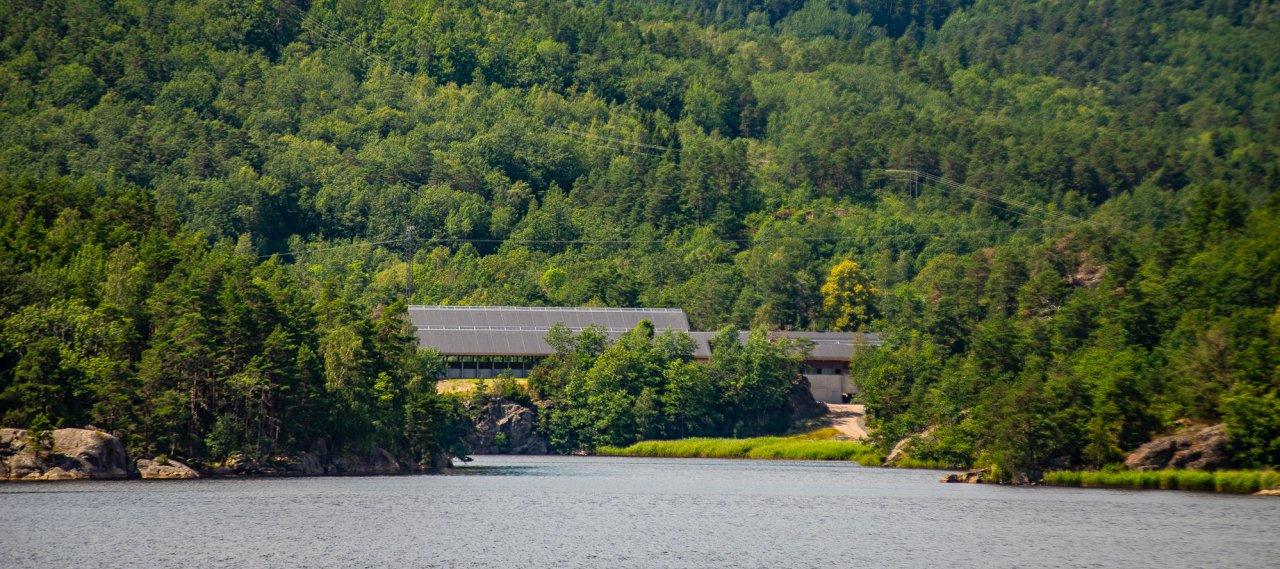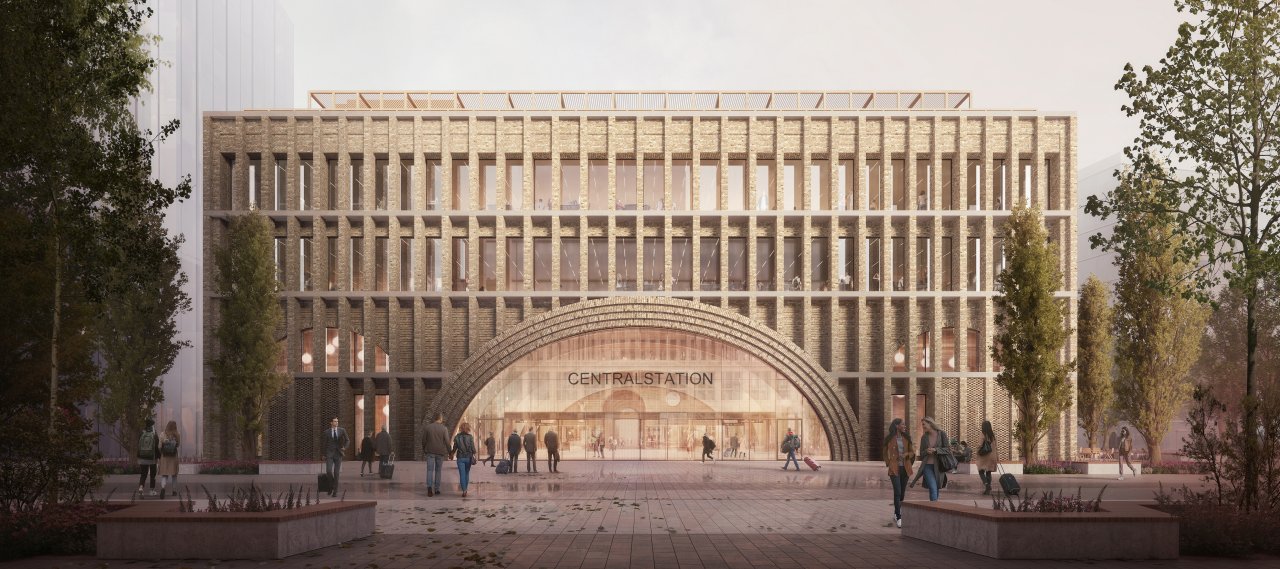
| City, Country | Gothenburg, Sweden | |
| Year | since 2021 | |
| Client | Jernhusen AB | |
| Architect | Reiulf Ramstad Arkitekter | |
| Services | Structural Engineering | |
| Facts | GFA: approx. 15,000 m² | |
The new station building will be a local meeting point, where the station is between historic Gothenburg and "Centralstaden Gothenburg". The vision of the project is to make the station a meeting place and a hub - not only for the region, but also for the whole of Scandinavia.
The structure is placed over a tunnel, which is built in clay and therefore places high demands on the location and size of point loads, global loads and eccentricities. The structure is built with robust concrete arches, which are adapted to the load points and ensure large column-free spans and are an integral part of the architectural expression. All concrete structures are cast with low-carbon concrete and reinforced with a high proportion of recycled steel. Due to the robust construction on the ground floor, the upper floors can be built in a lightweight glulam column/beam structure. If the need arises in the future to modify the glulam structure, it can easily be dismantled and reused.
B+G teamed up with Reiulf Ramstad Architects on a parallel assignment and assisted with structural engineering, including the development of main system solutions and third-party inspection of the construction work.
