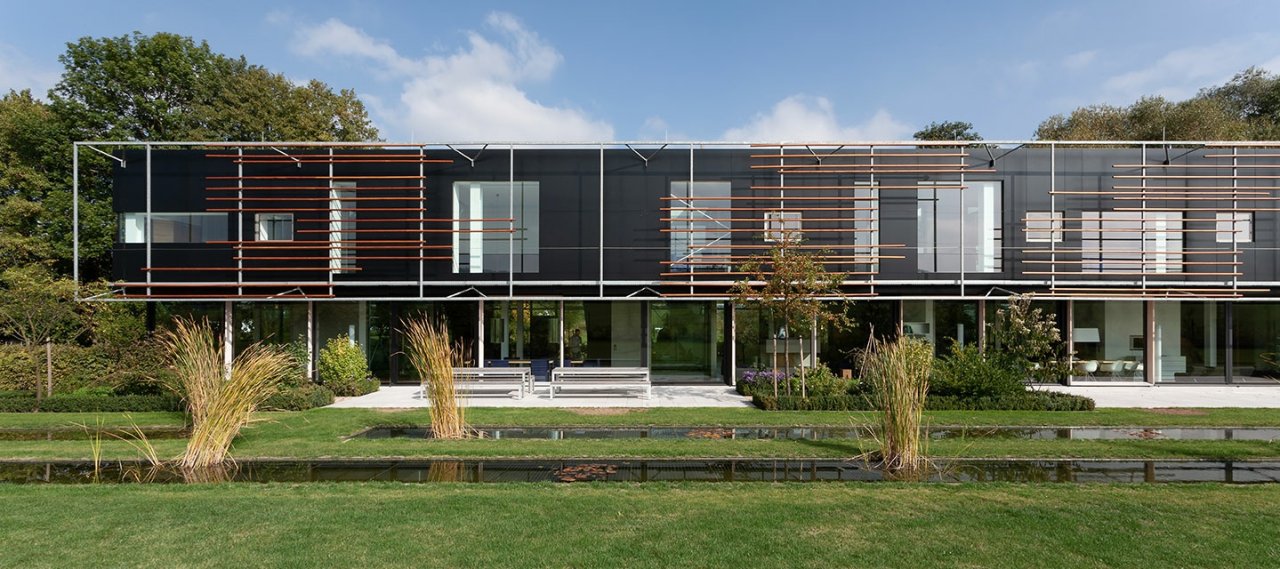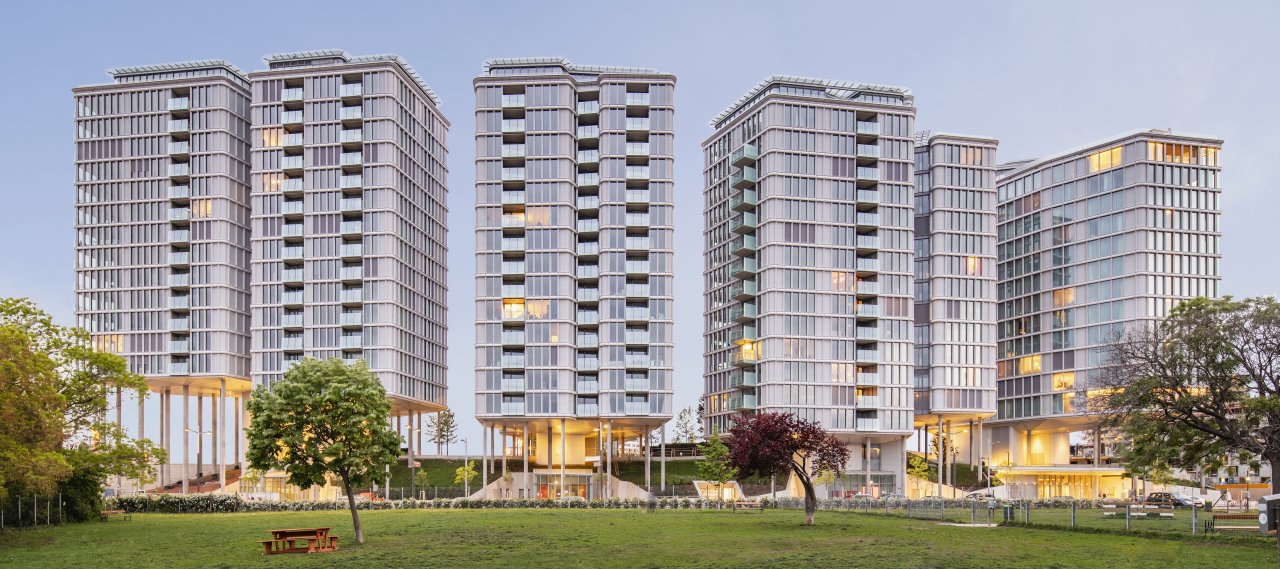
© Thomas Eicken
| City, Country | Creuzburg, Germany | |
| Year | 2004–2008 | |
| Client | Pollmeier | |
| Architect | cornelsen+seelinger | |
| Services | Structural Engineering | |
| Facts | Gross volume: 4,700 m³ | |
The guest house is situated in a long landscaped garden that blends into the surrounding landscape. The two-story building with a flat roof has approximate floor plan dimensions of 55 meters by 10 meters. Inside, there is a spacious 50-meter-long living area located on the almost completely transparent ground floor. The living area is divided by glazed interior gardens that extend over both levels.
The supporting structure consists of elevated steel frames that have a center-to-center distance of 5.40 m, allowing the upper floor to cantilever. The ground floor’s outer façades are unsupported.
Residential


