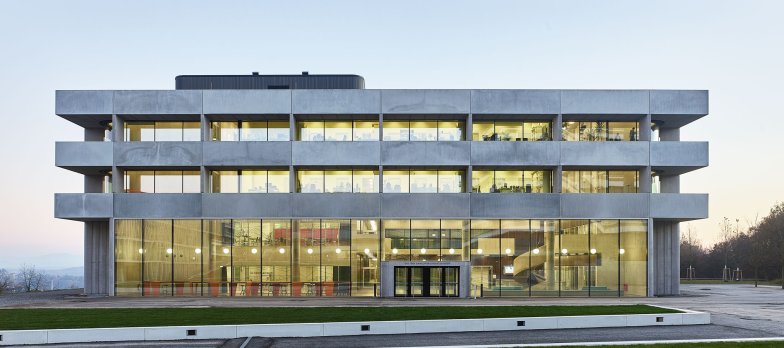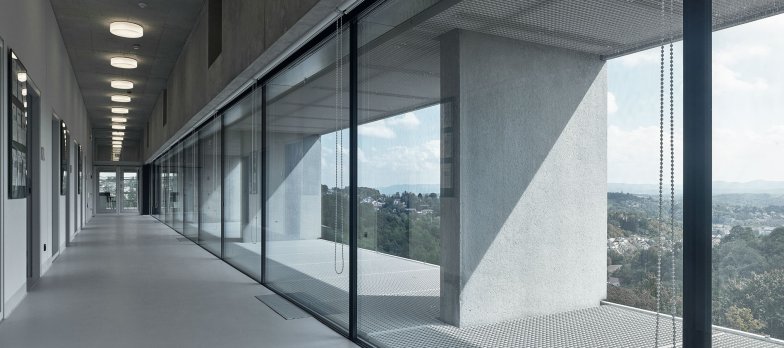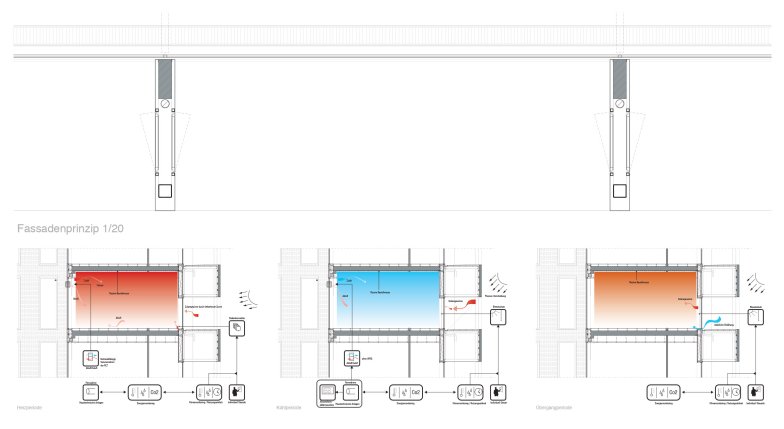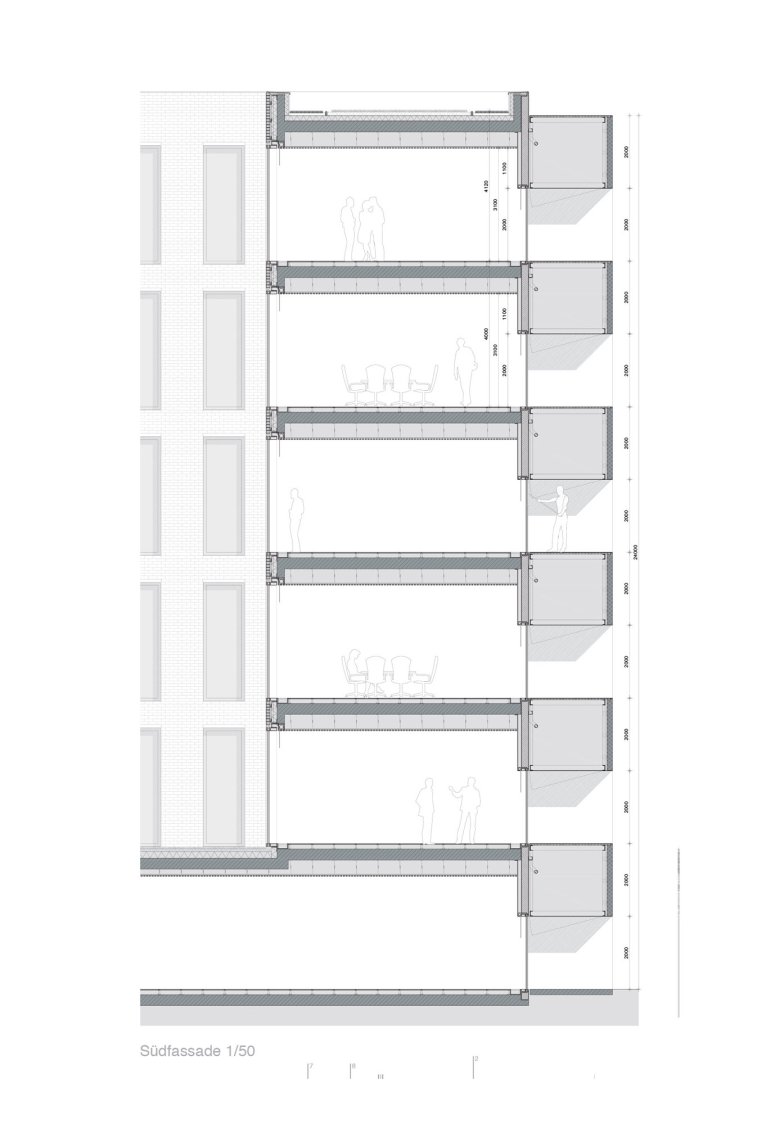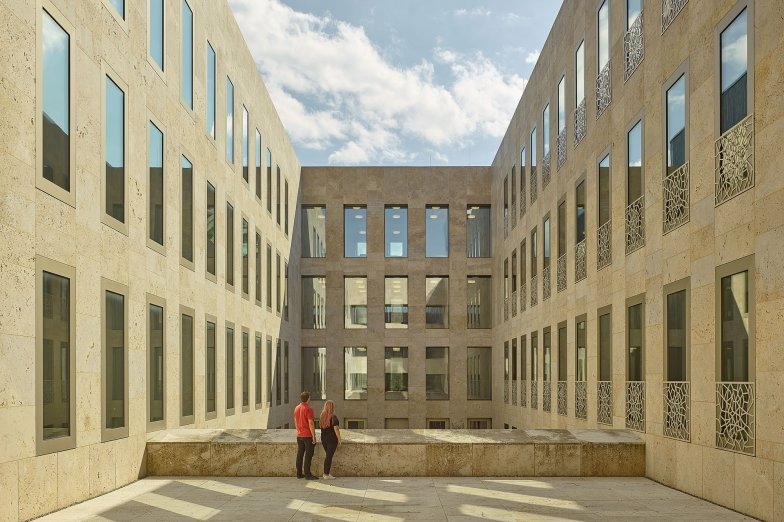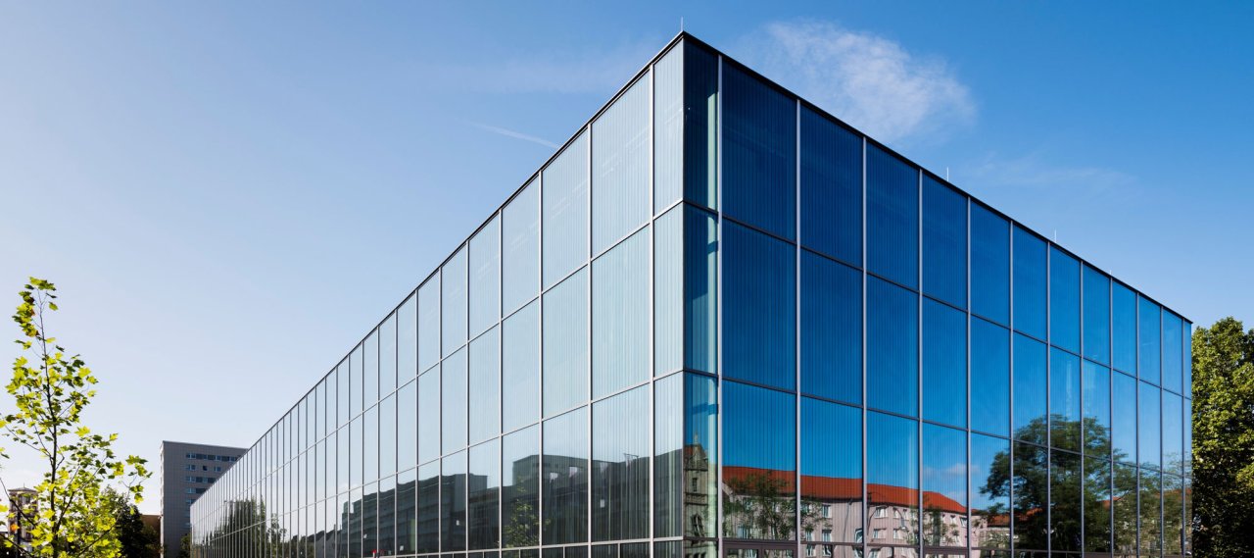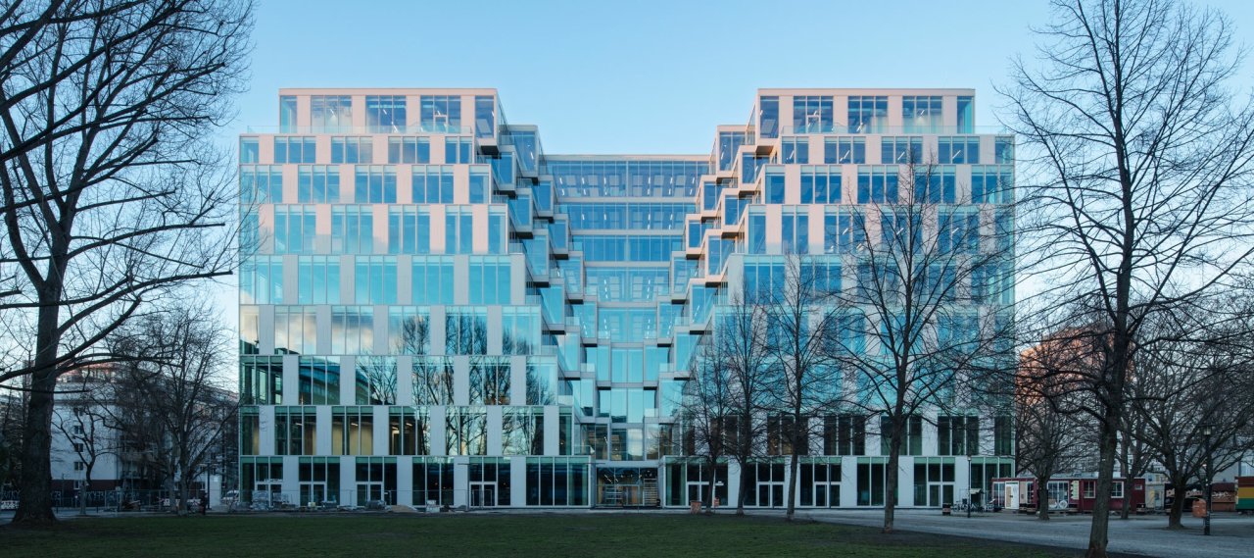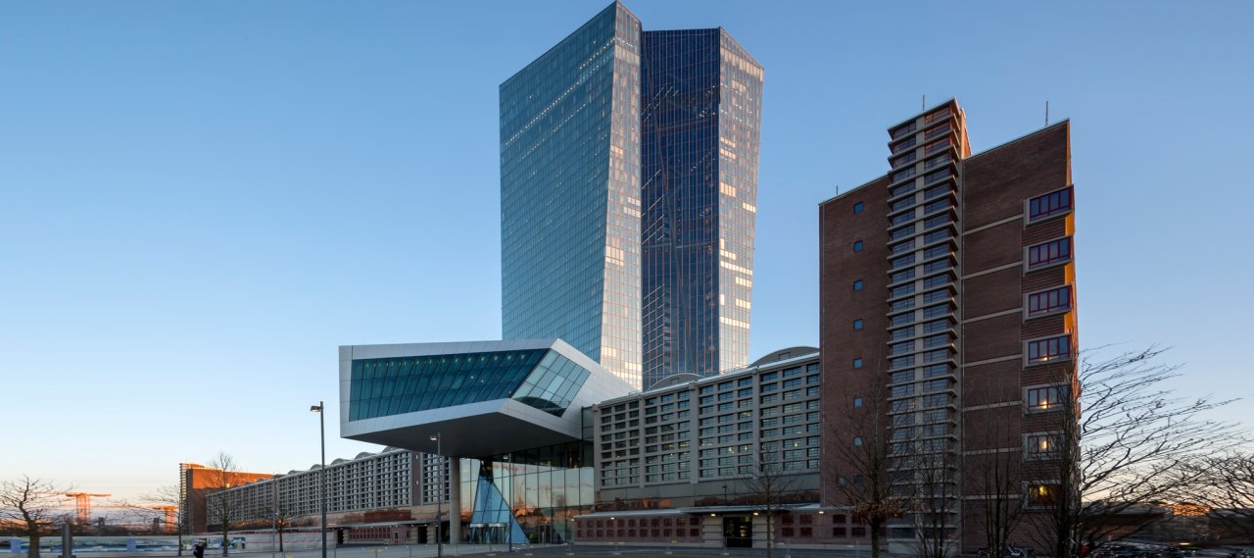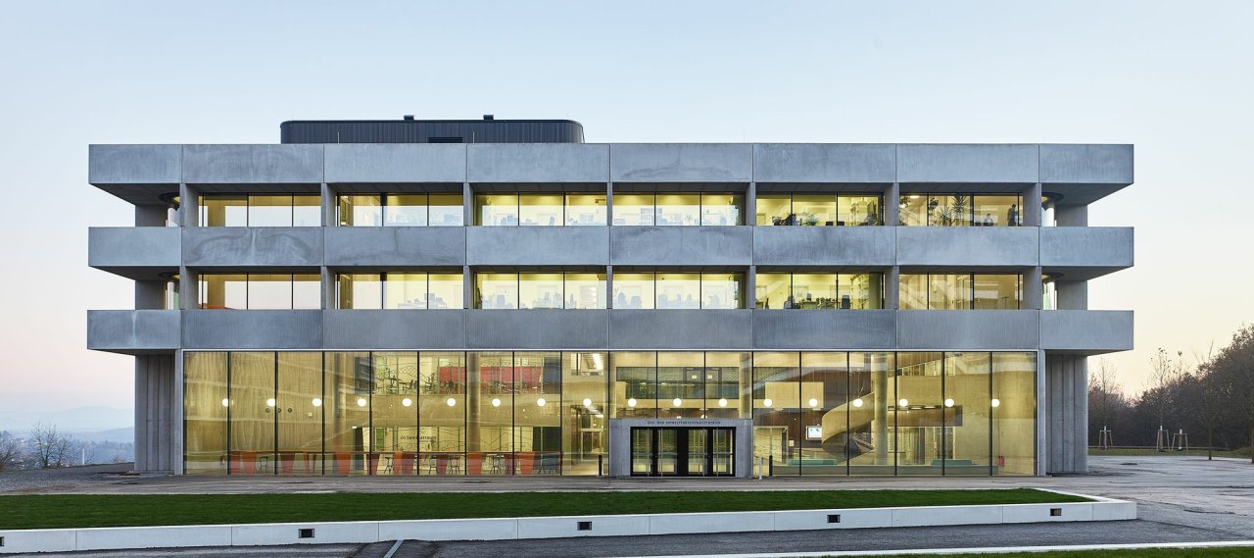
| City, Country | Tübingen, Germany | |
| Year | 2014–2020 | |
| Client | State of Baden-Württemberg | |
| Architect | KAAN Architecten | |
| Services | Façade Engineering | |
| Facts | GFA: 20,741 m² | |
Research topics on water, geology and the environment are located at the University of Tübingen in a large new Geo and Environmental Centre (GUZ). The design is by competition winners KAAN Architects from Rotterdam. The jointless reinforced concrete building houses office space, laboratories, event and seminar rooms, and a lecture hall on 4 to 6 storeys. Two continuous atriums up to the first floor contribute to even better lighting and ventilation.
The extraordinary external façade provides 2m-high glazing units spanning vertically without visible substructure or framing members, staggered with 2m-high opaque rings that cantilever 2m, clad with exposed concrete elements. The latter serves as cleaning and maintenance platforms and as natural shading elements for the lower glazing units. The patio façades are conceived as ventilated rainscreen façades cladding with natural stone and storey-high glazing units. The balustrade enhancement of the façades is either fixed or operable in connection with an ornamental metal sheet.
