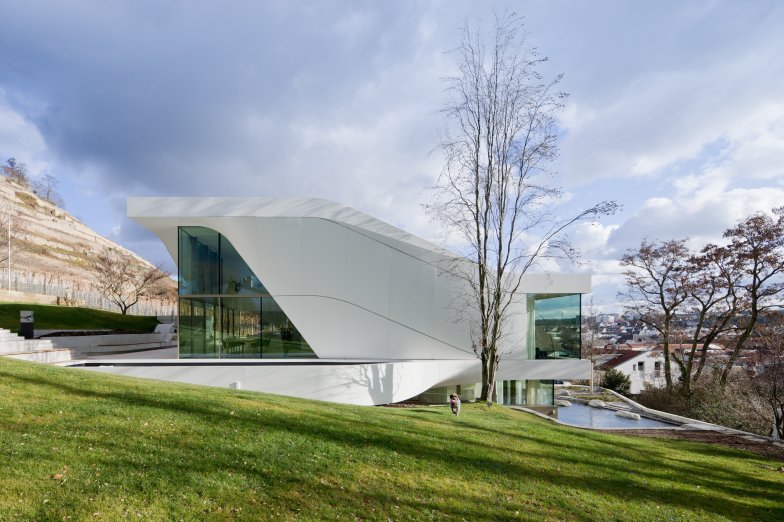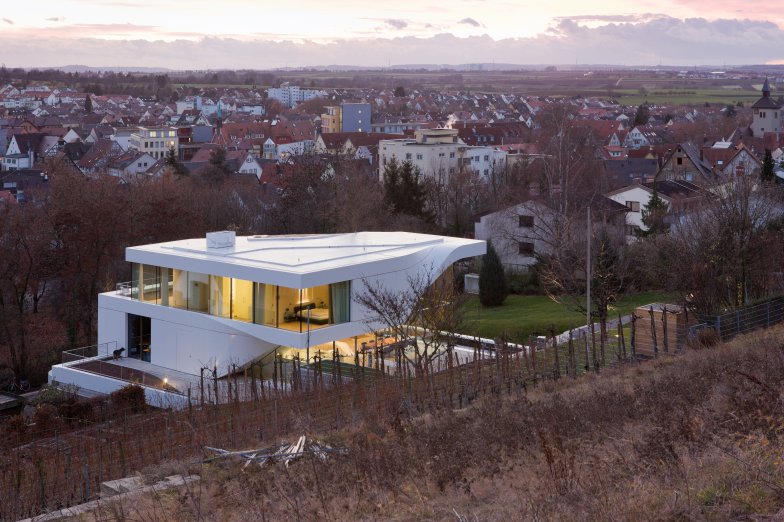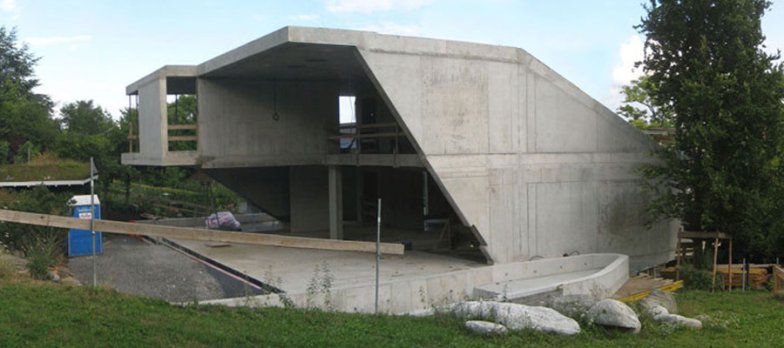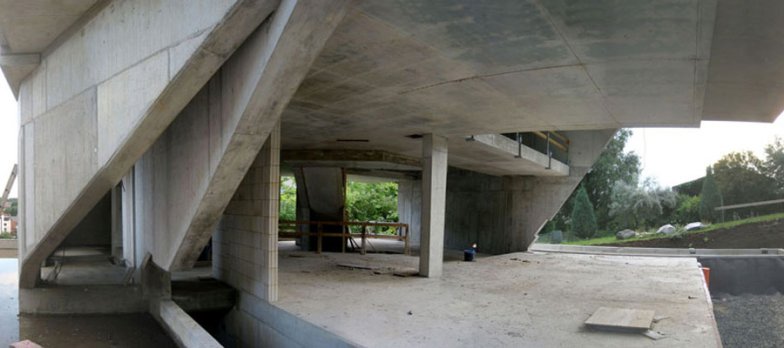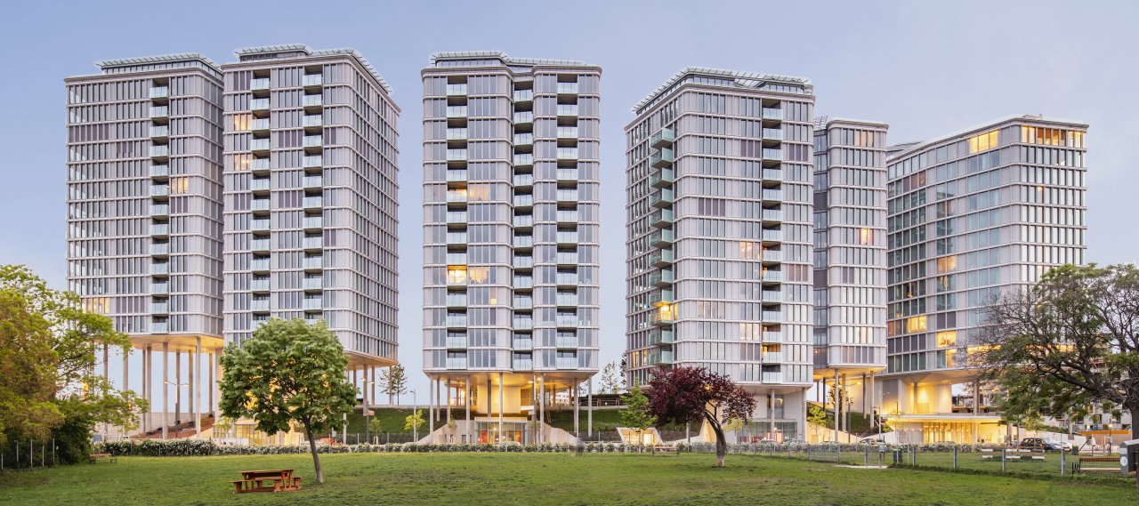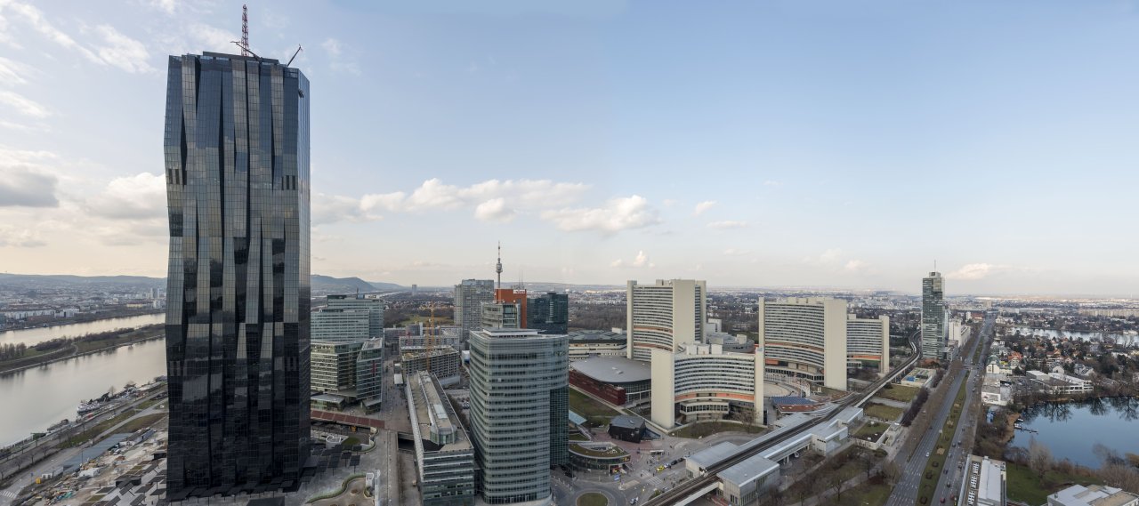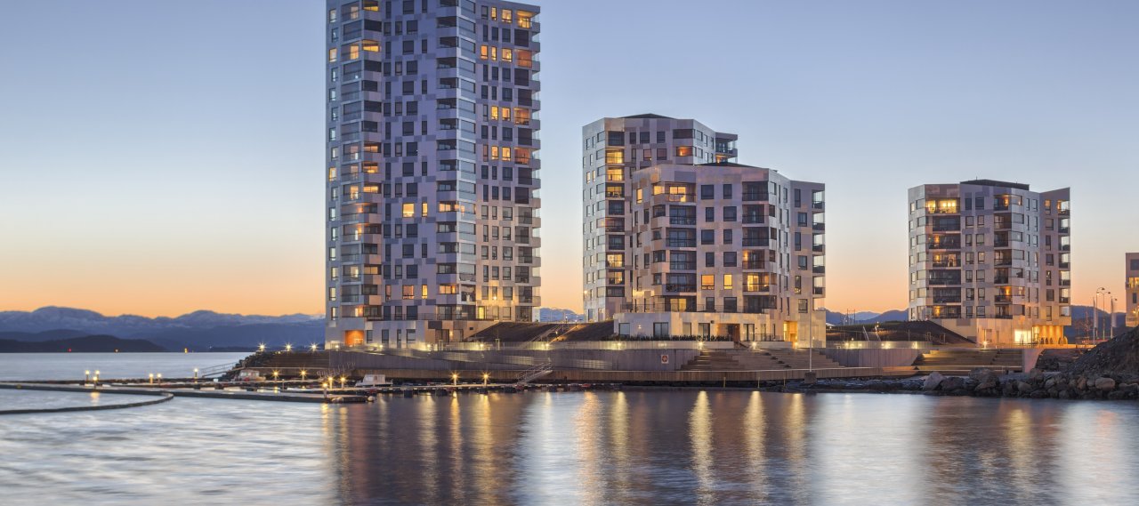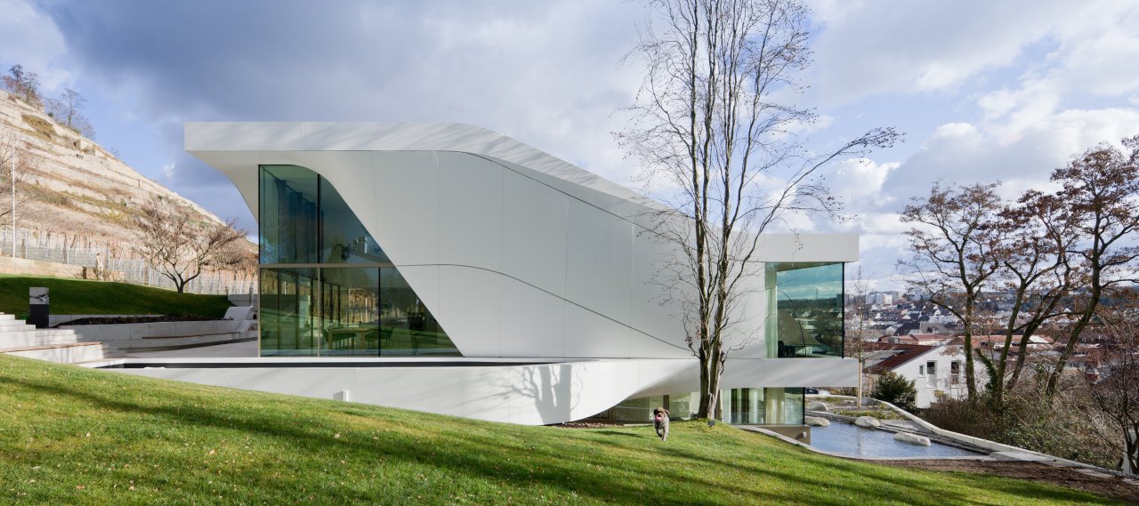
© Iwan Baan
| City, Country | Stuttgart, Germany | |
| Year | 2008–2011 | |
| Client | Private | |
| Architect | UNStudio | |
| Services | ||
| Facts | GFA: 1,280 m² | Gross volume: 2,839 m³ | |
The free-form design concept for a private house situated on the side of a vineyard hill originated from spiral, twisting organic forms installed in the building’s interior.
The load-bearing concrete structure has been reduced to a minimum. The load of the roof and ceilings are supported by four elements: the elevator core, two supports and an inner column. The wide spans of the projecting ceilings made it possible for all four corners of the house to be glazed without supports, enabling daylight to enter deepl into the interior.
Structural Engineering
Residential
Reinforced Concrete
