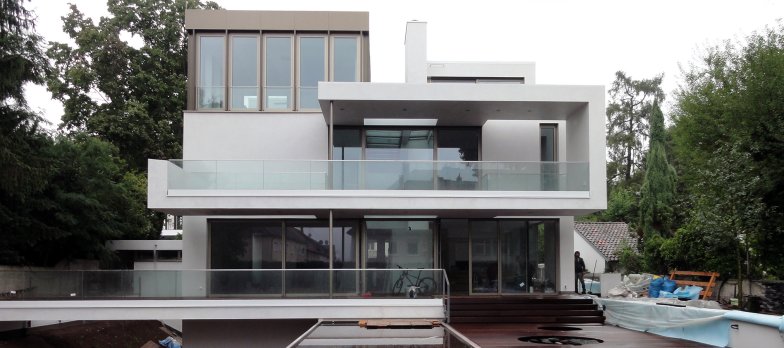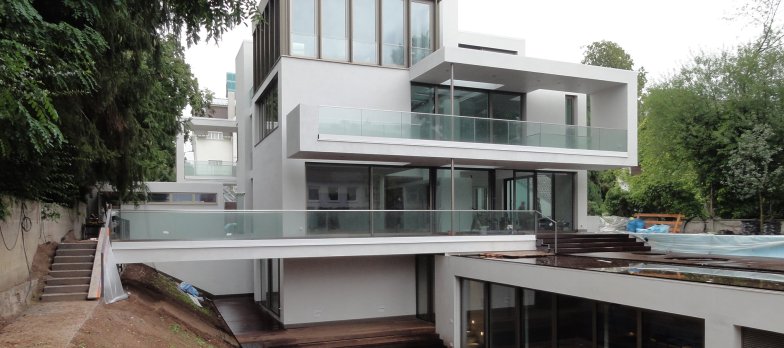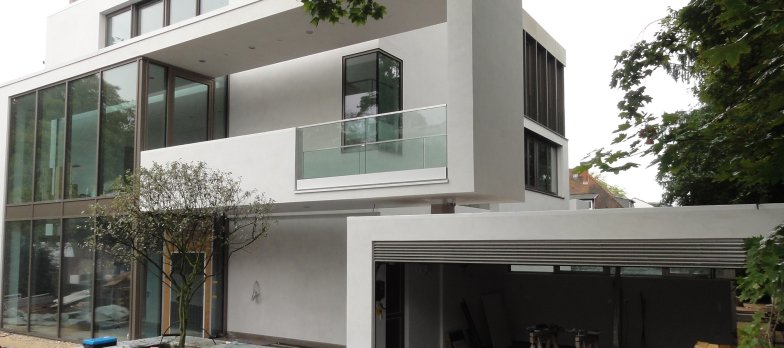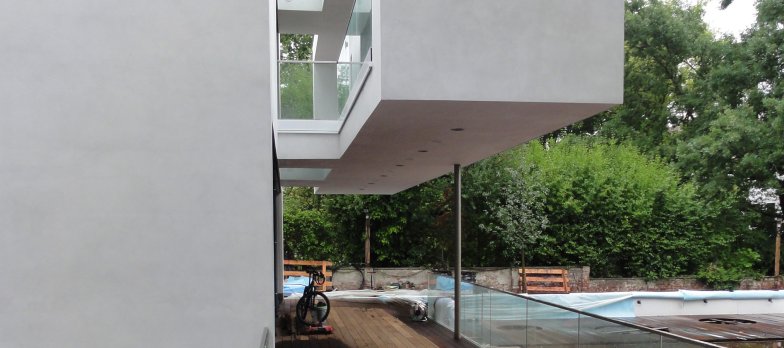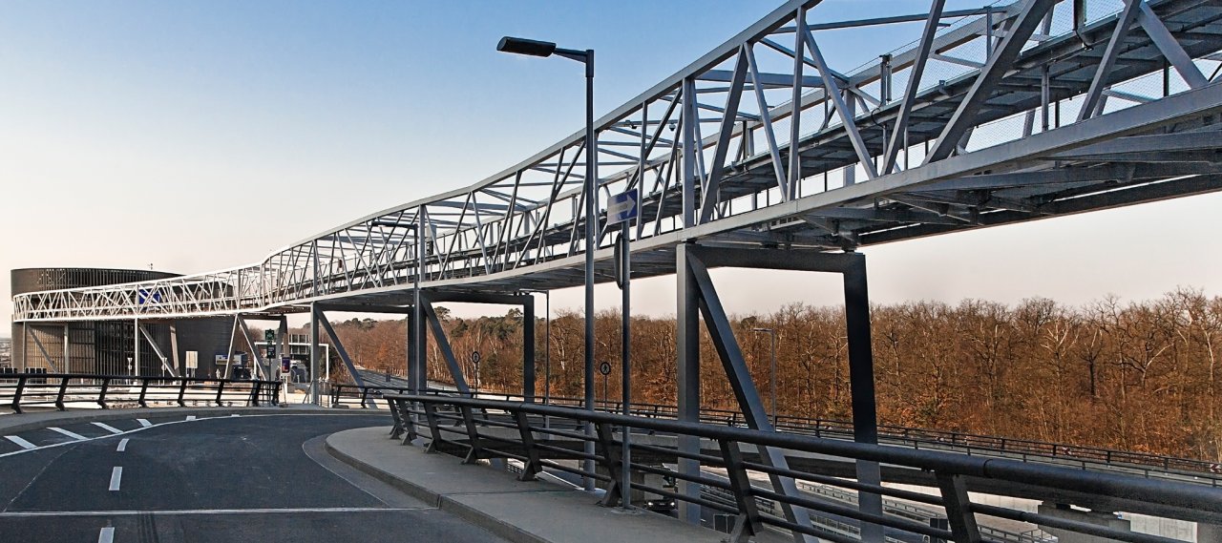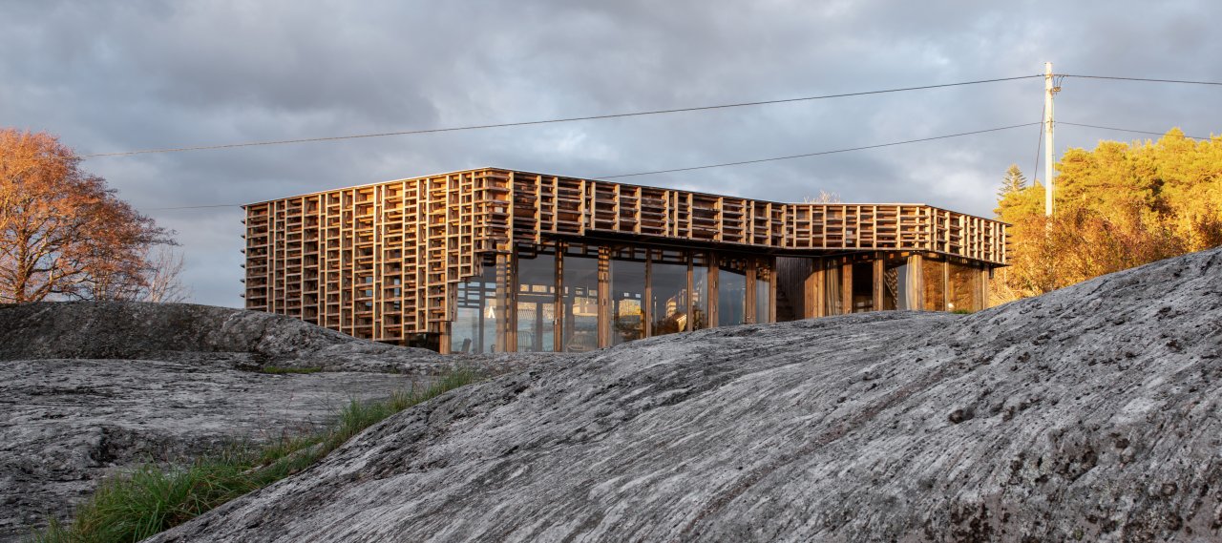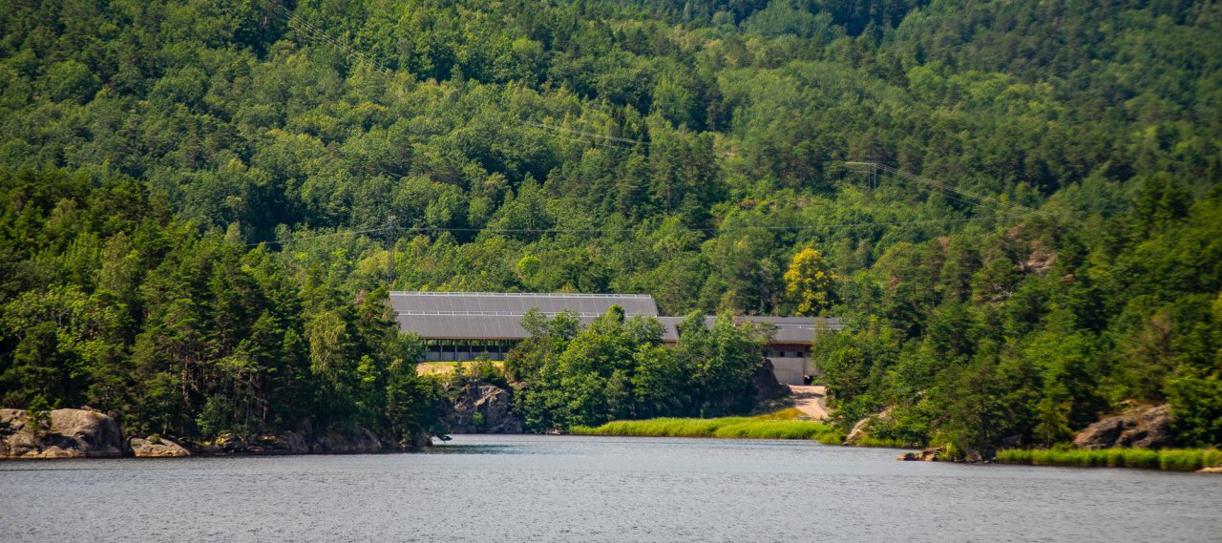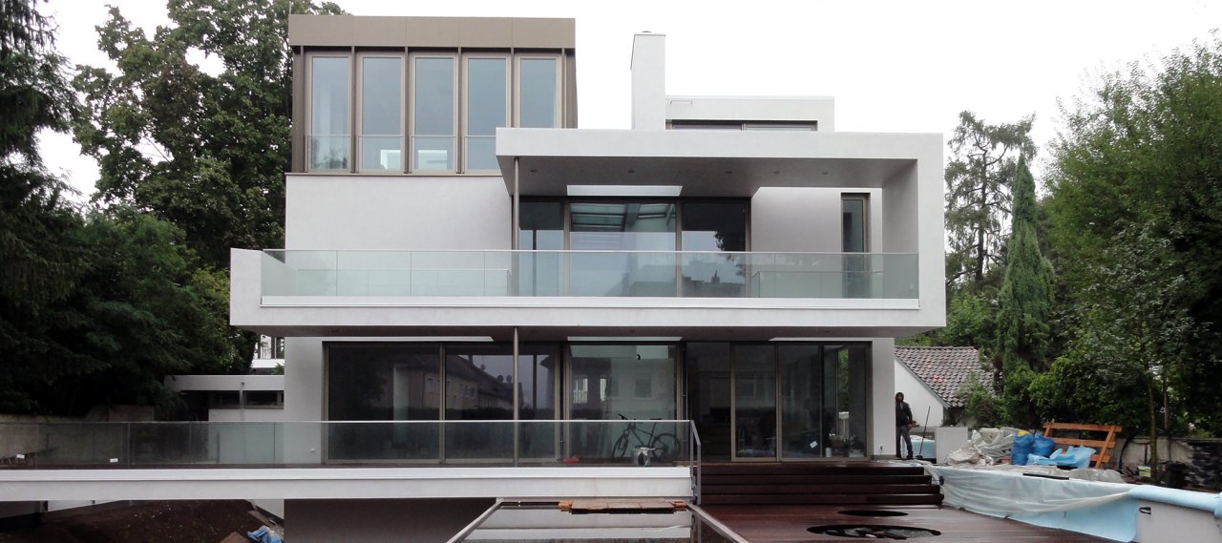
| City, Country | Darmstadt, Germany | |
| Year | 2010–2013 | |
| Client | private | |
| Architect | Lengfeld & Wilisch Architekten | |
| Services | Structural Engineering | |
| Facts | GFA: 900 m² | |
A residential building has been constructed on Mathildenhöhe in the ensemble of historic Art Nouveau buildings. In consultation with the conservation authorities, contemporary architectural methods were utilized to embody the Art Nouveau philosophy in terms of proportions and materials.
The residential building consists of three upper floors and a basement, which is only partially underground. The basement opens onto a deep courtyard. The building is constructed solidly and is accessible through a staircase and a lift. The single-story double garage, built solidly, is separated from the residential building by a gap.
The balcony on the first floor faces south, and the balcony/conservatory in front faces north. Both are designed as steel structures. The elevated terrace and the walkway over the courtyard, which continues the terrace, are also steel.
