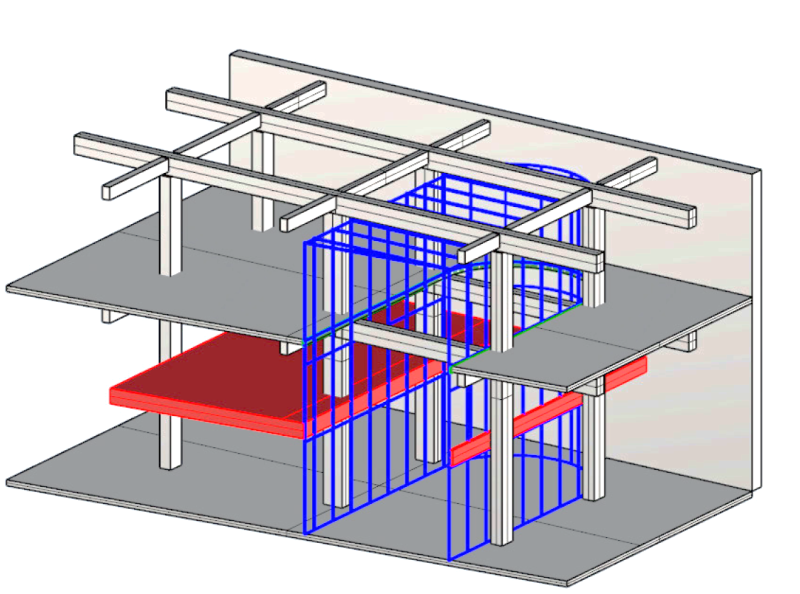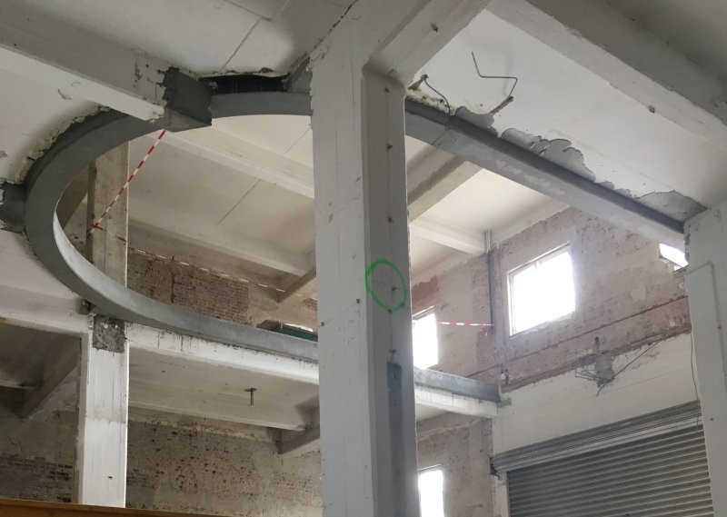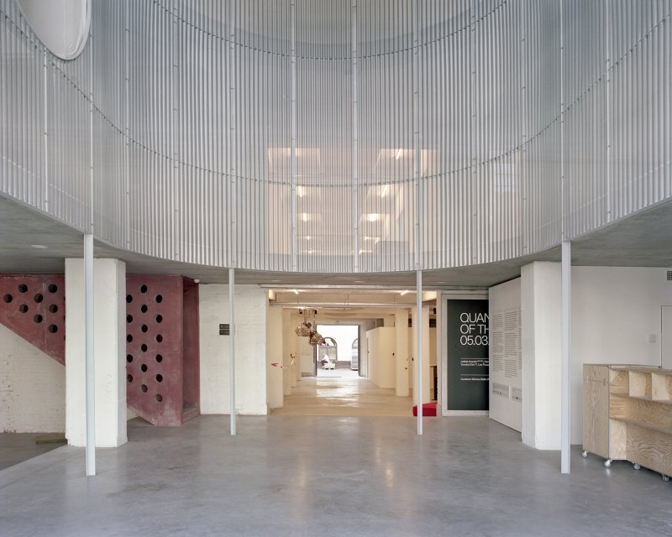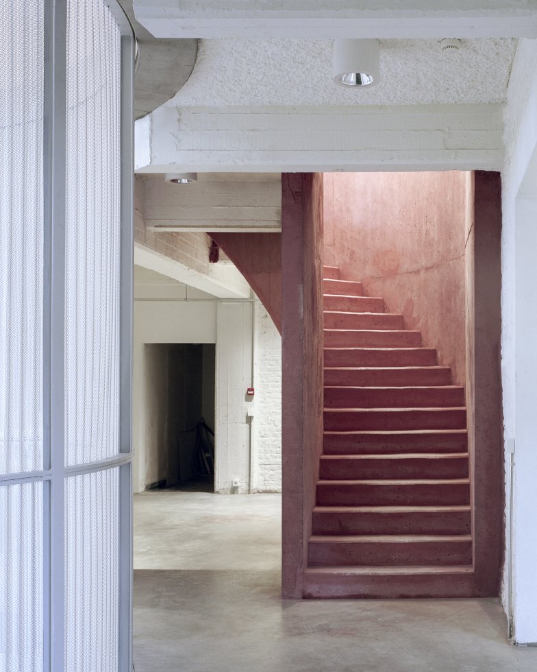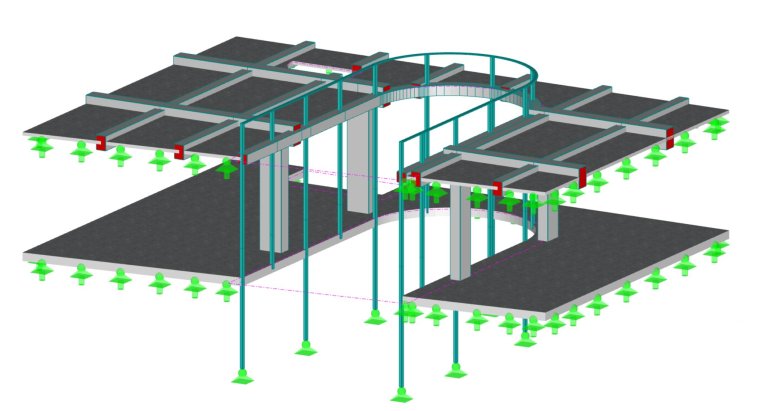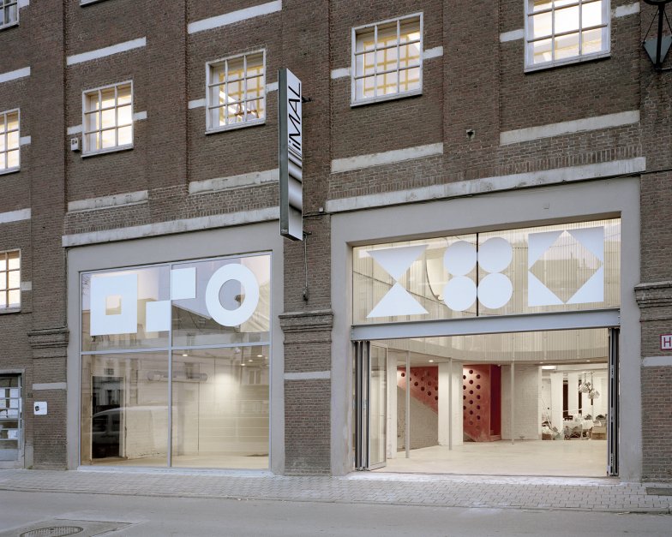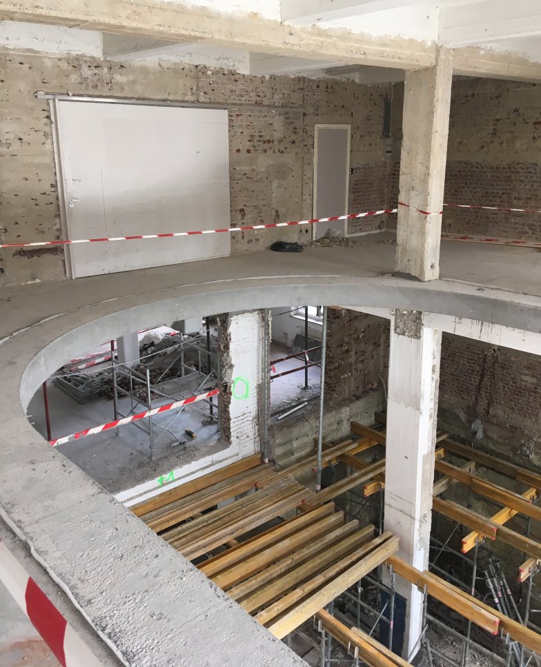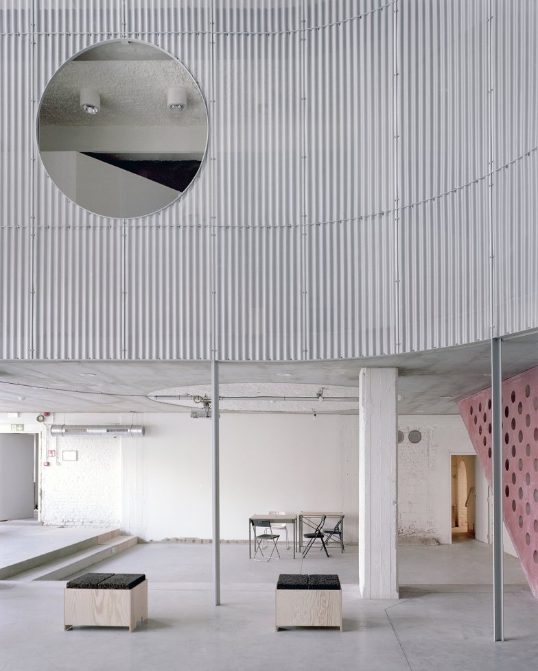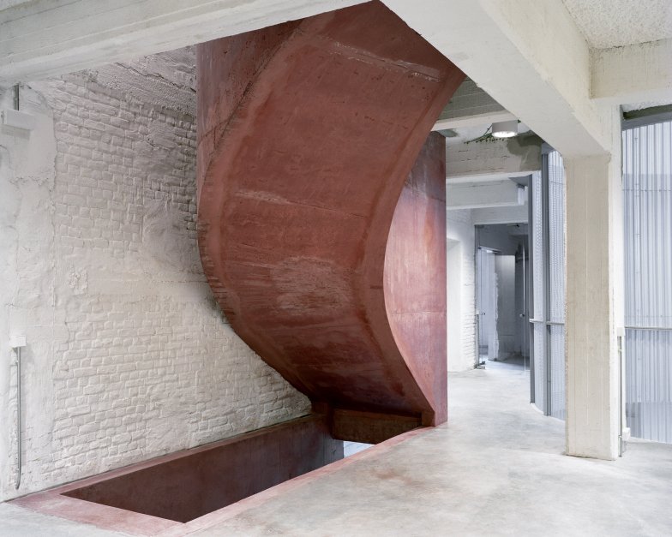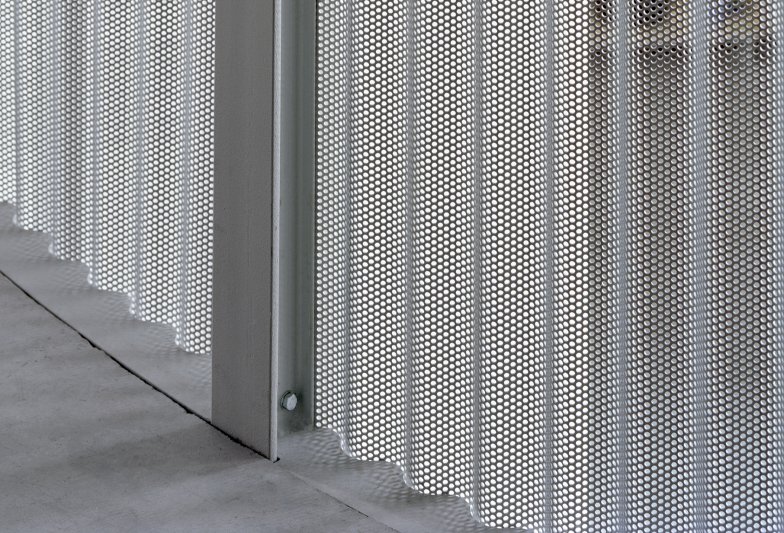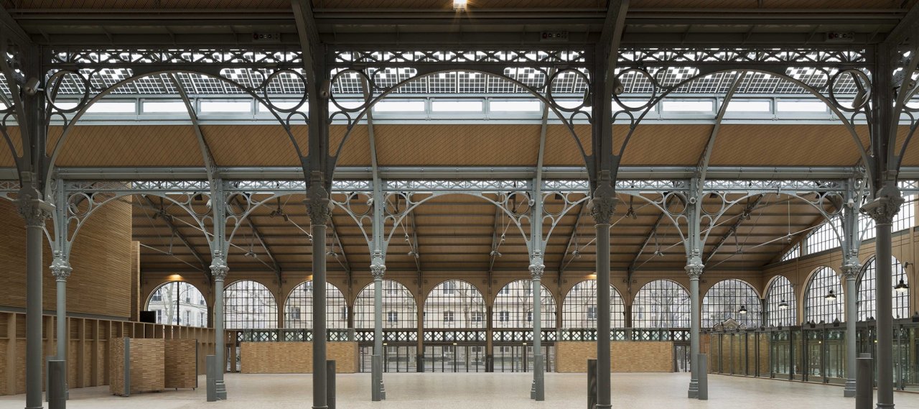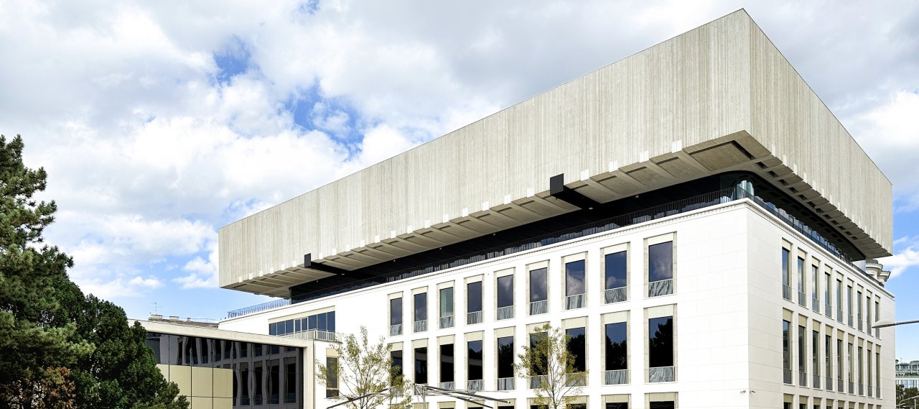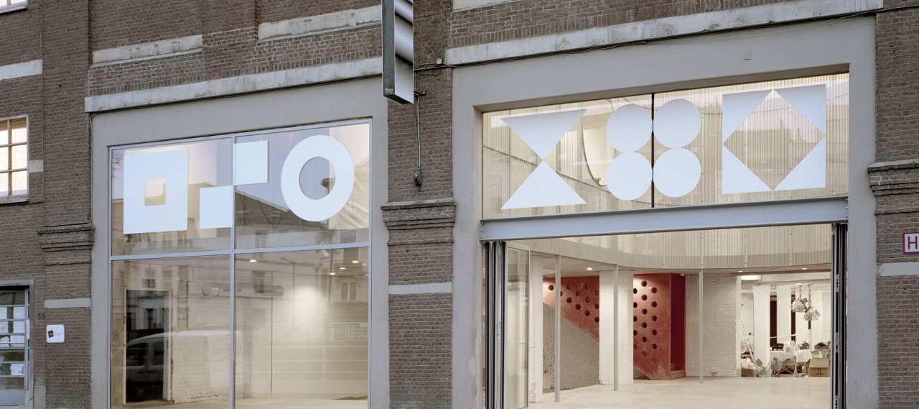
| City, Country | Brussels, Belgium | |
| Year | 2016–2020 | |
| Client | IMAL | |
| Architect | NP2F, Central architects | |
| Services | Structural Engineering | |
| Facts | Surface area: 1,500 m² | |
iMAL currently occupies the second floor of a typical industrial building from the early 20th century. The rehabilitation project consists of opening the ground floor of the building to the street while doubling its ceiling height by nearly 7 metres.
This new art, science, technology and innovation centre will accommodate Fablab, two exhibition spaces, workshops, offices and an archive room.
The existing building consists of plates supported by a column-beam structure. A part of the reinforced concrete slab is demolished at the entrance to place a large aviary. It is composed of autonomous metal structures that define a clear and differentiated space from the general construction of the building. Taking advantage of the structure's height at the entrance, a mezzanine is placed, housing the workshop area. It is supported by a primary structure composed of glued laminated beams. The structure is based on existing reinforced concrete walls and beams. The floor is made of a CLT wooden slab.
