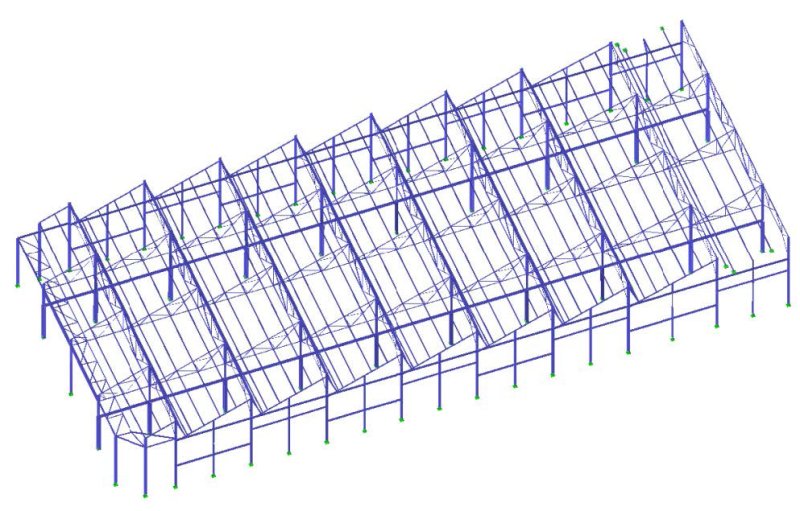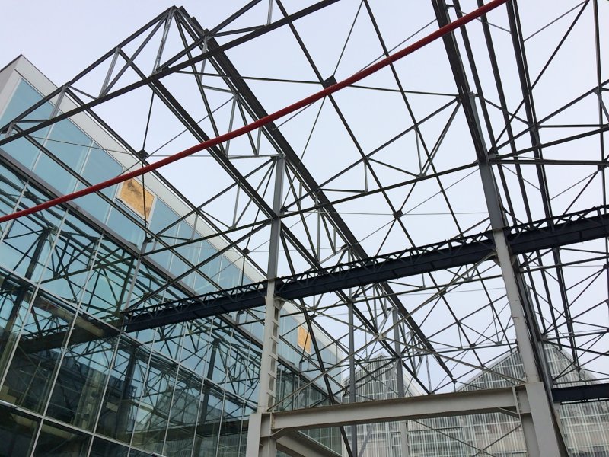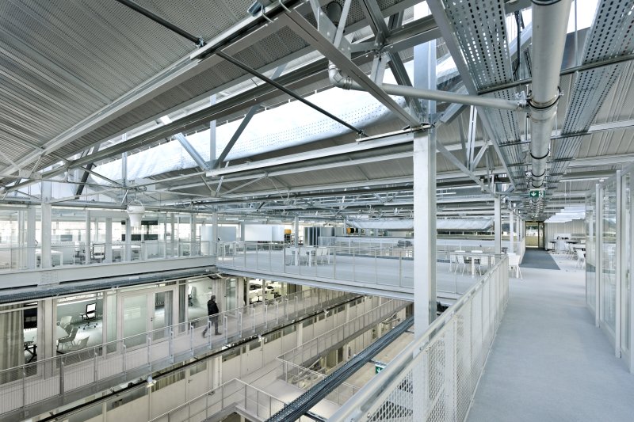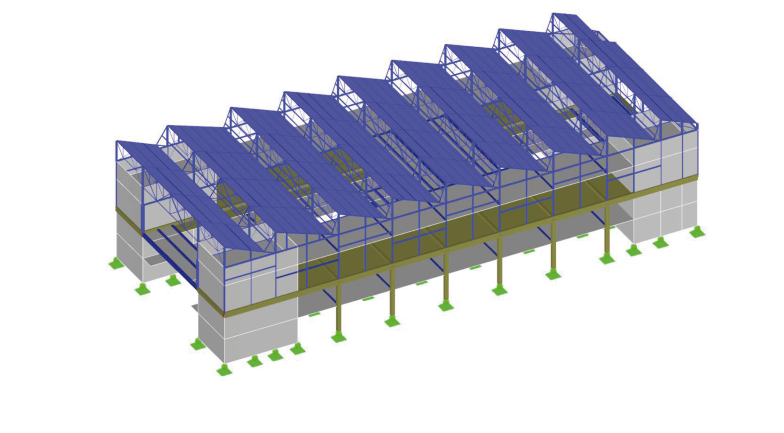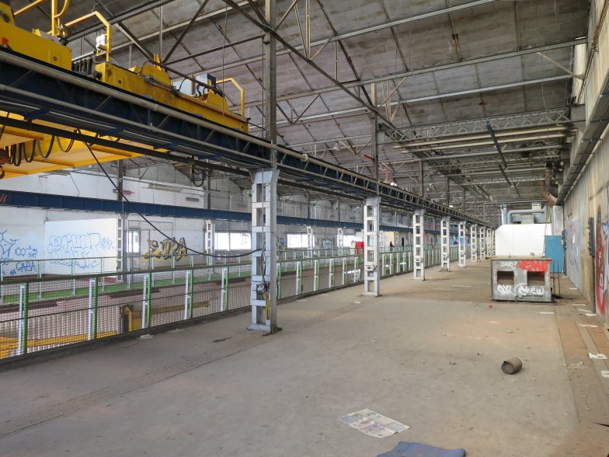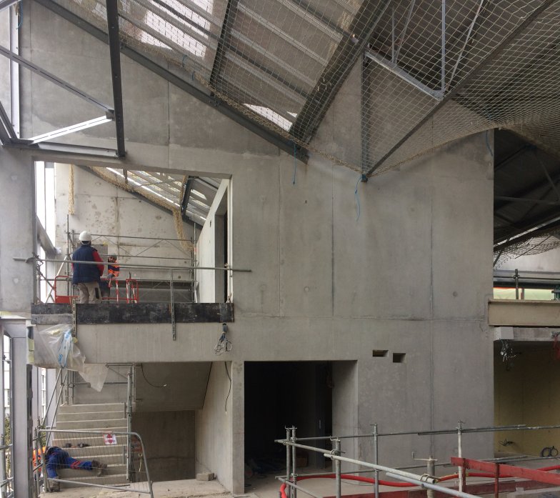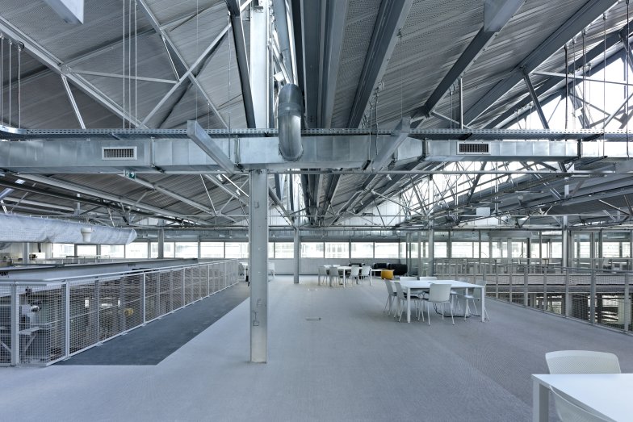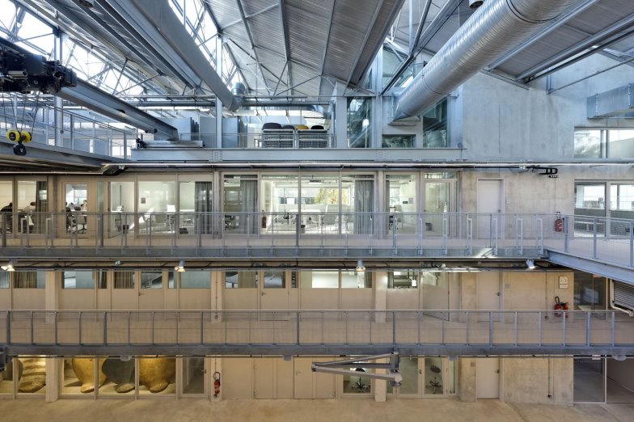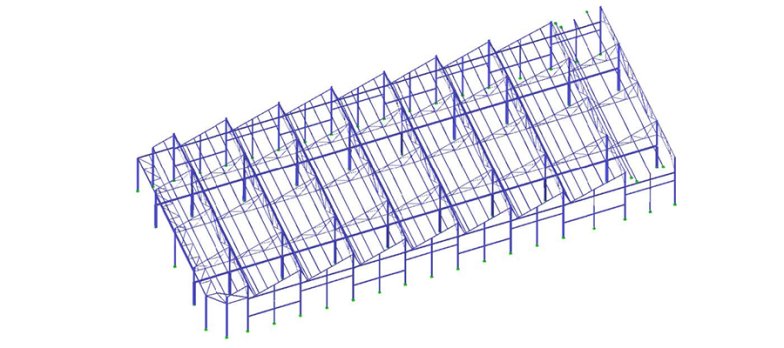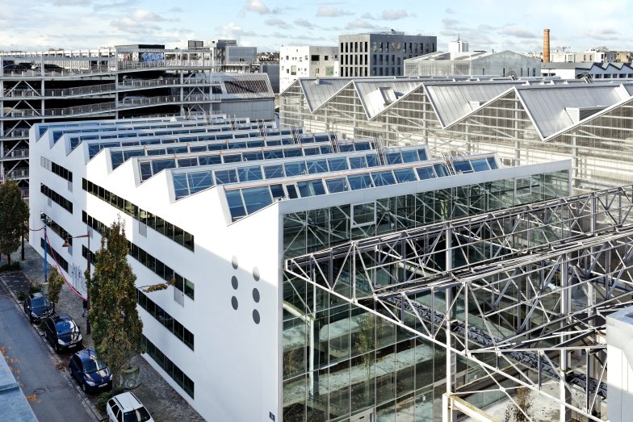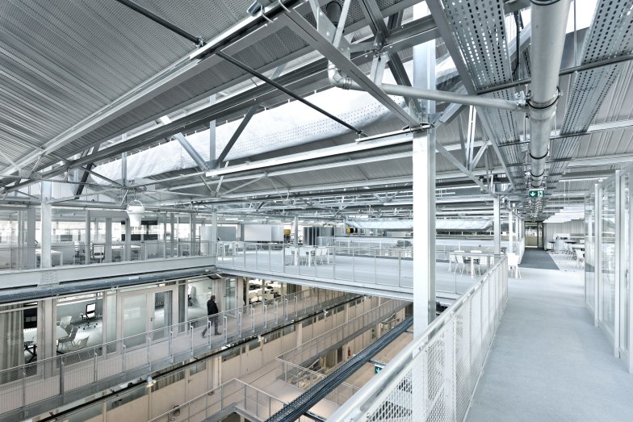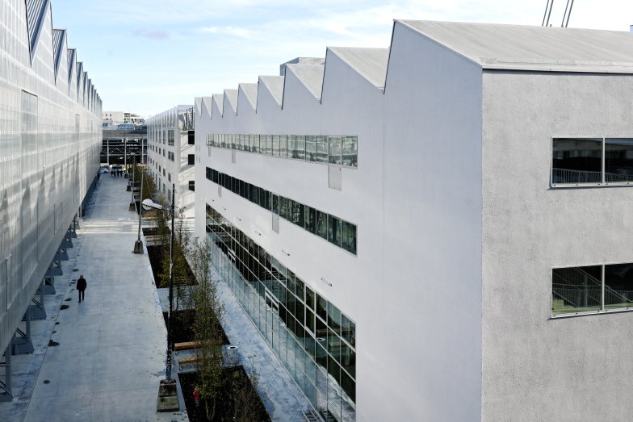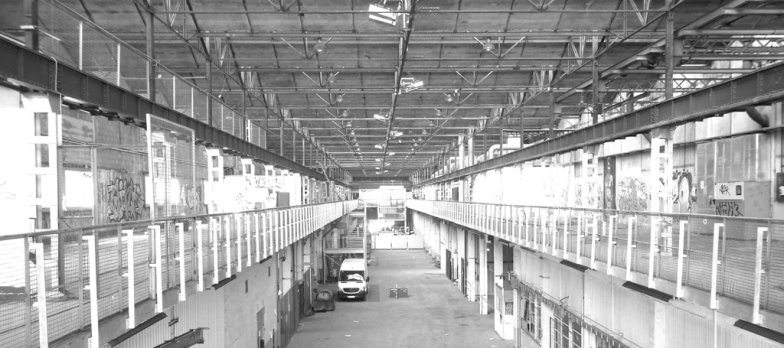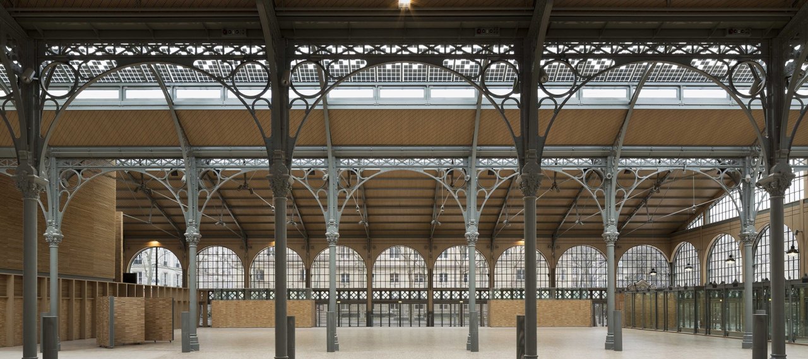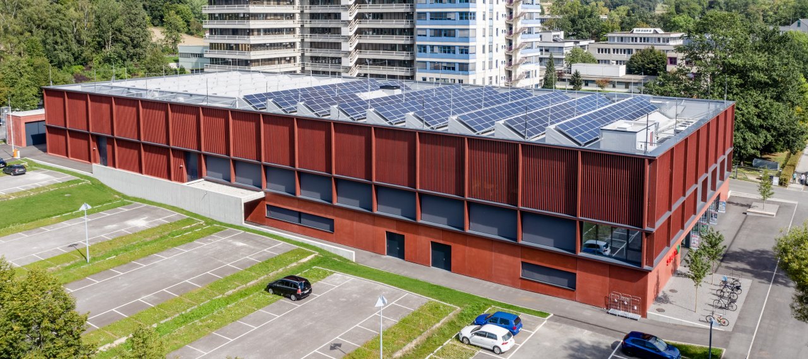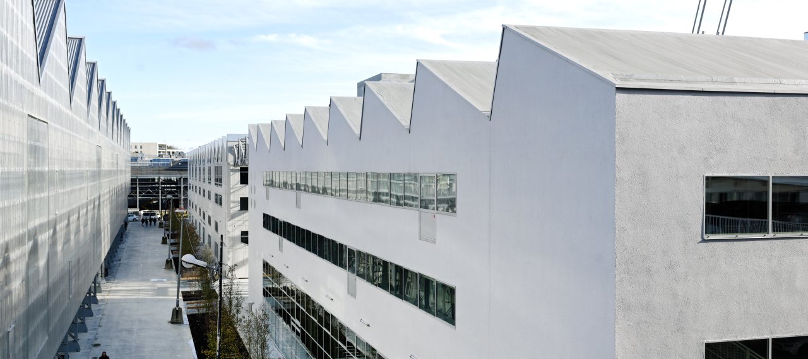
| City, Country | Nantes, France | |
| Year | 2015–2020 | |
| Client | University of Nantes | |
| Architect | F.au, LIN | |
| Services | Structural Engineering | |
| Facts | Surface area: 3,000 m² | Competition: 2015, 1st Prize | |
| Awards | Equerre d'Argent 2020, Winner, category: "Activities" | |
The former Alstom building is an industrial hall whose dimensions are 23 metres by 53 metres. It consists of a central full-height nave 12 metres wide, sided by mezzanines. The architectural project by LIN, in collaboration with F.au, focused on the rehabilitation of the hall and its conservation. The aim was to maintain both the physical structure and architectural value.
The central nave is preserved. A projection room is added to the second story. The elements of the program are spread over the aisles, from the ground floor to the third floor. Some walkways cross the nave to link the upper levels.
Although the roof covering is refurbished, the metallic structure in sheds and porticoes is retained. Four vertical circulation cores occupy the corners of the hall.
