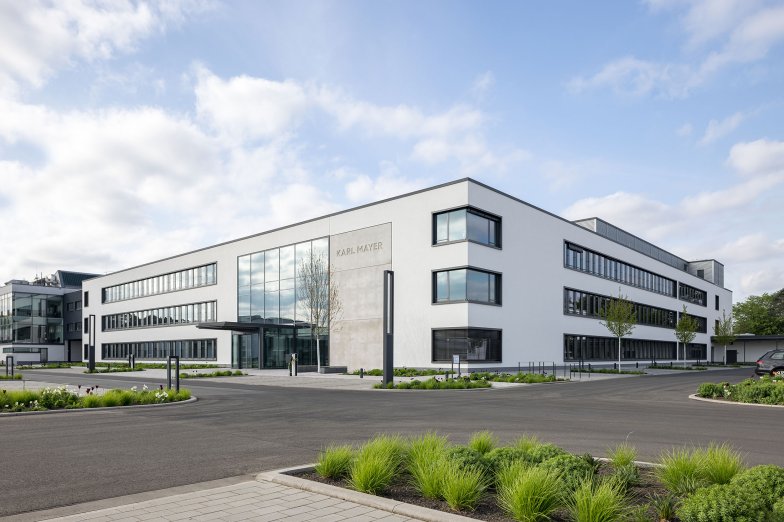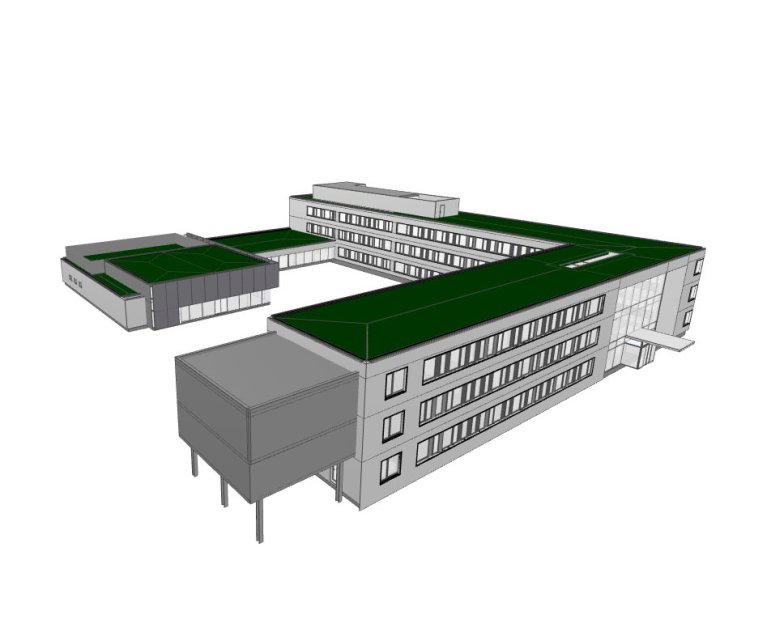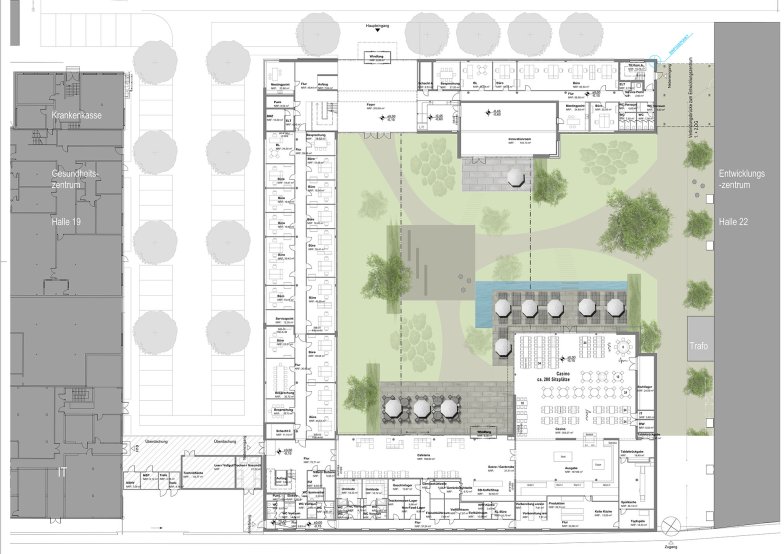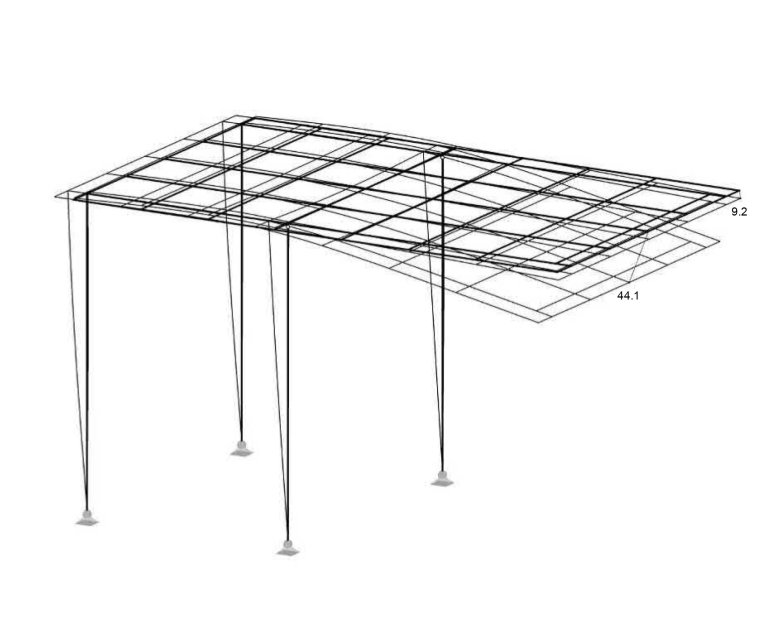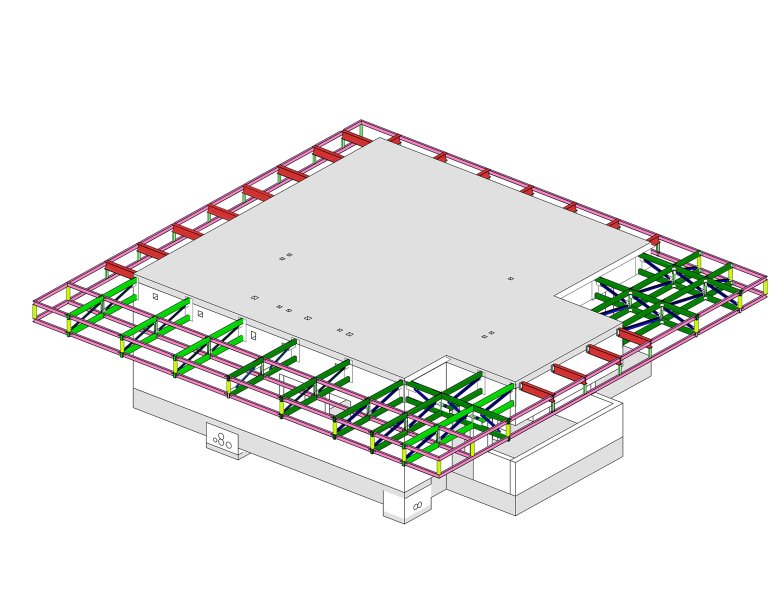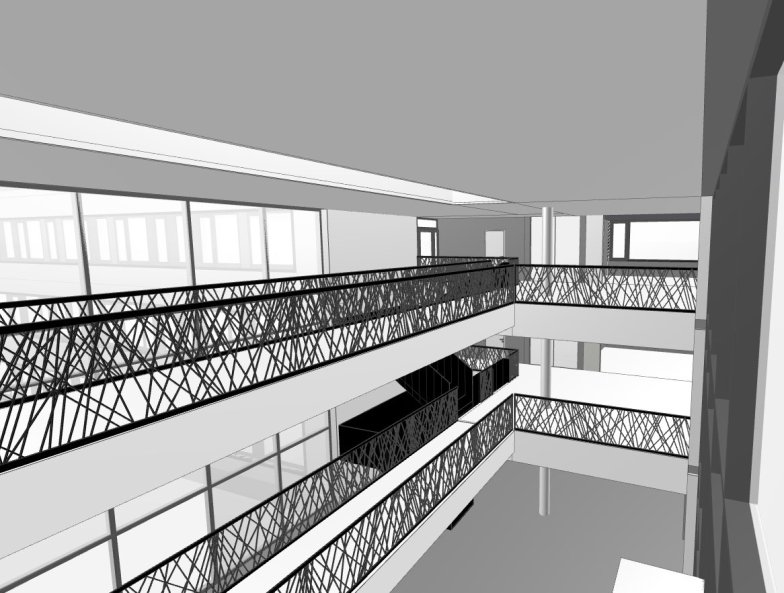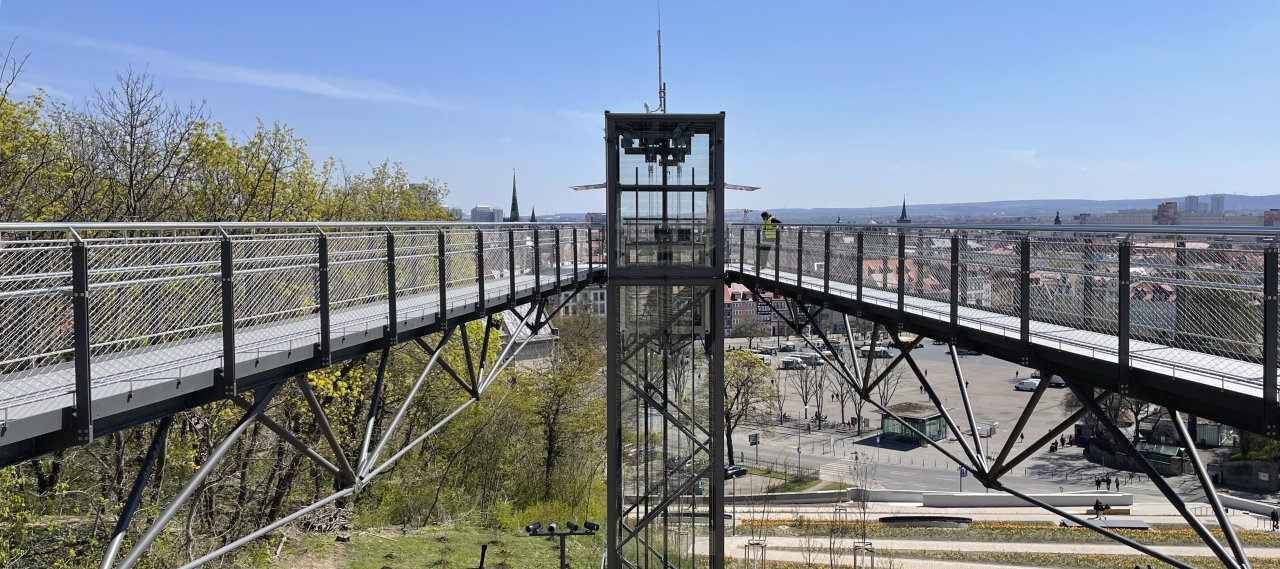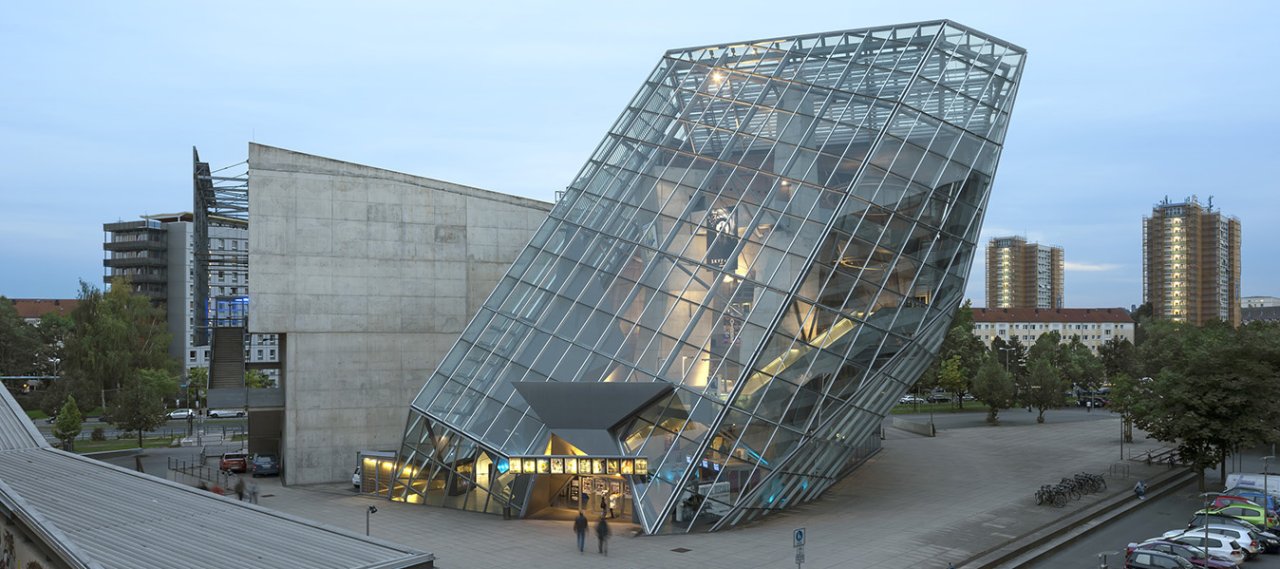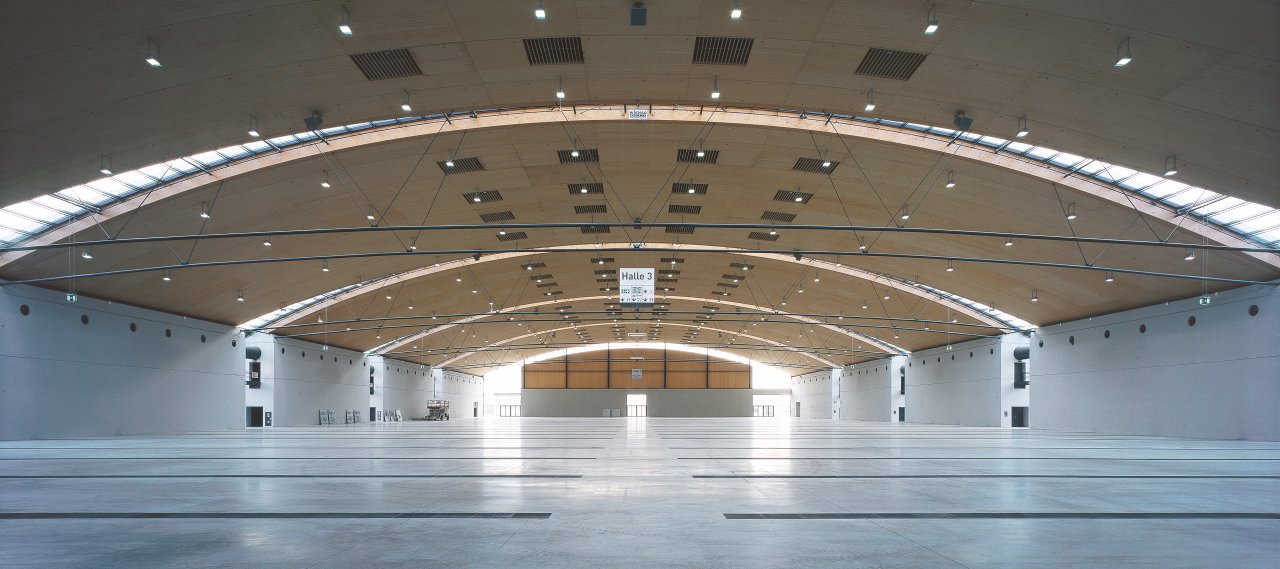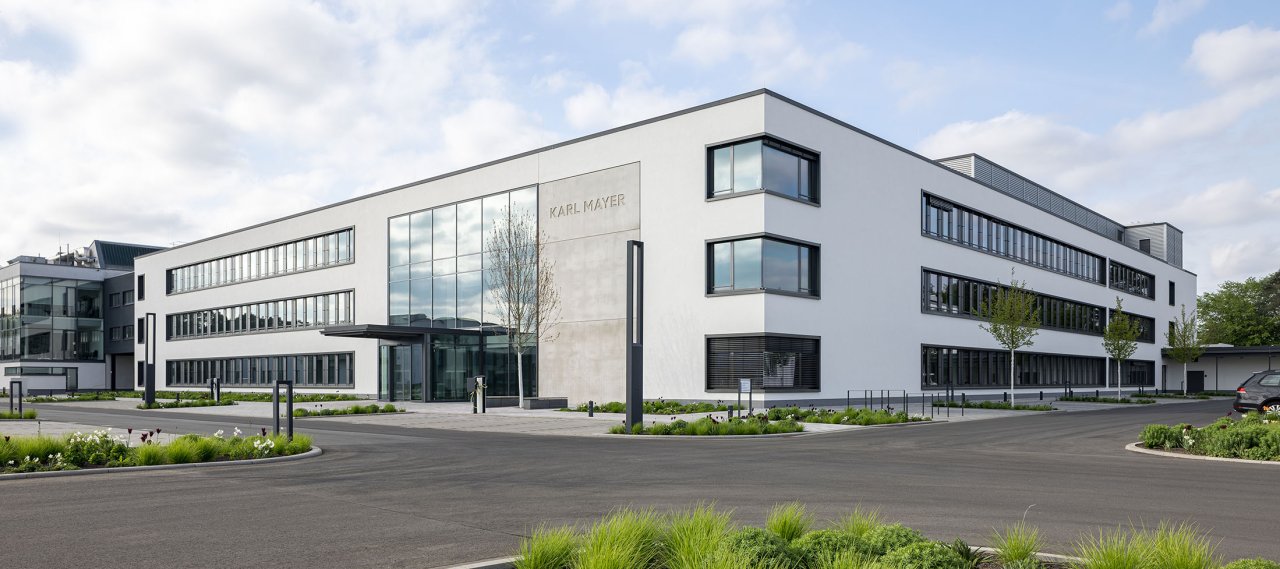
| City, Country | Obertshausen, Germany | |
| Year | 2016–2021 | |
| Client | KARL MAYER STOLL Textilmaschinenfabrik GmbH | |
| Architect | MOW Architekten | |
| Services | Structural Engineering | |
| Facts | GFA: 6,500 m² | Gross volume: 20,500 m³ | |
The textile machine factory KARL MAYER STOLL has had an office and administration building with a canteen built on its factory premises in Obertshausen, Germany. In addition to office space, the facility was equipped with a showroom for the family and company history and areas for workshops and company presentations.
The new administration building was realised as a L-shaped solid structure with walls, columns and ceilings in reinforced concrete. An approx. 13 m wide foyer connects the side of the office areas. Bridges run through this foyer on each floor. A composite girder construction realised the supporting structure of the filigree bridges. The single-storey canteen area is directly connected to the office building and designed without additional internal support. Steel trusses were used in the roof construction to bridge the cantilevering areas of approx. 18 m.
In addition, Bollinger+Grohmann was commissioned with the structural engineering of the gatehouse building. The special feature here was the wide cantilevering steel roof.
