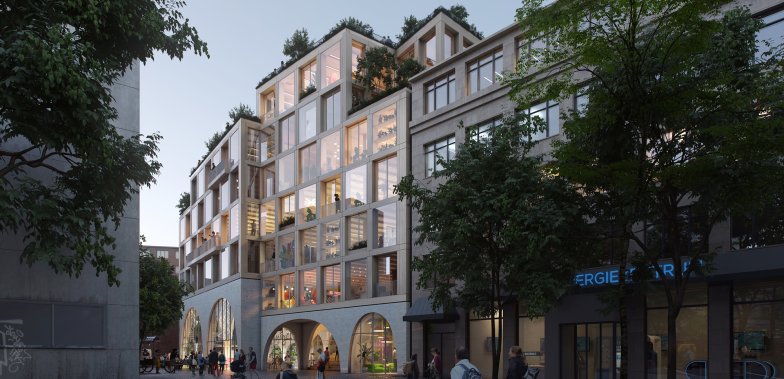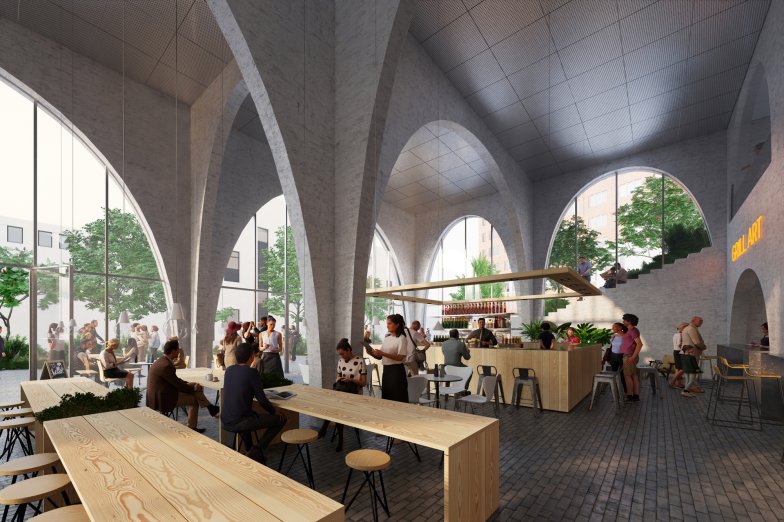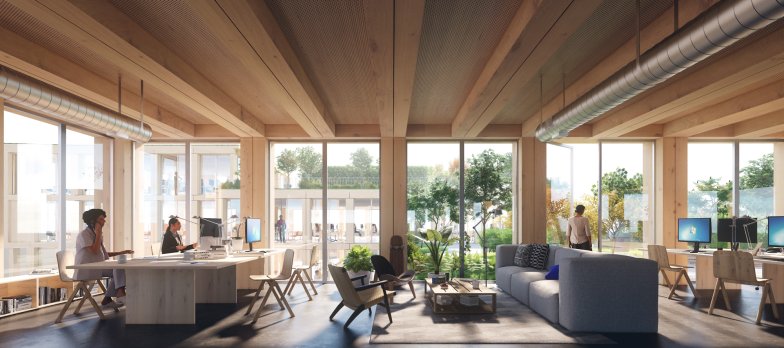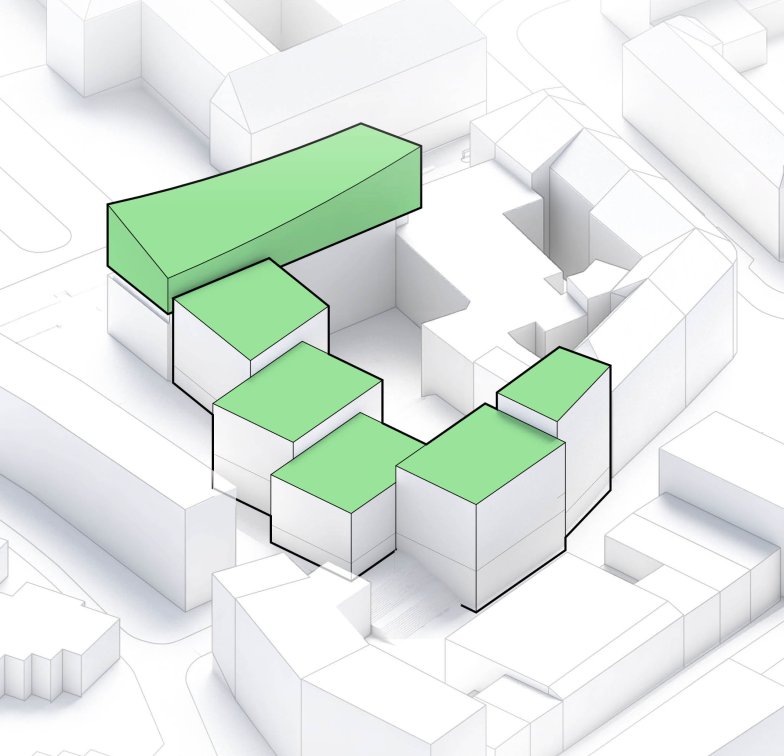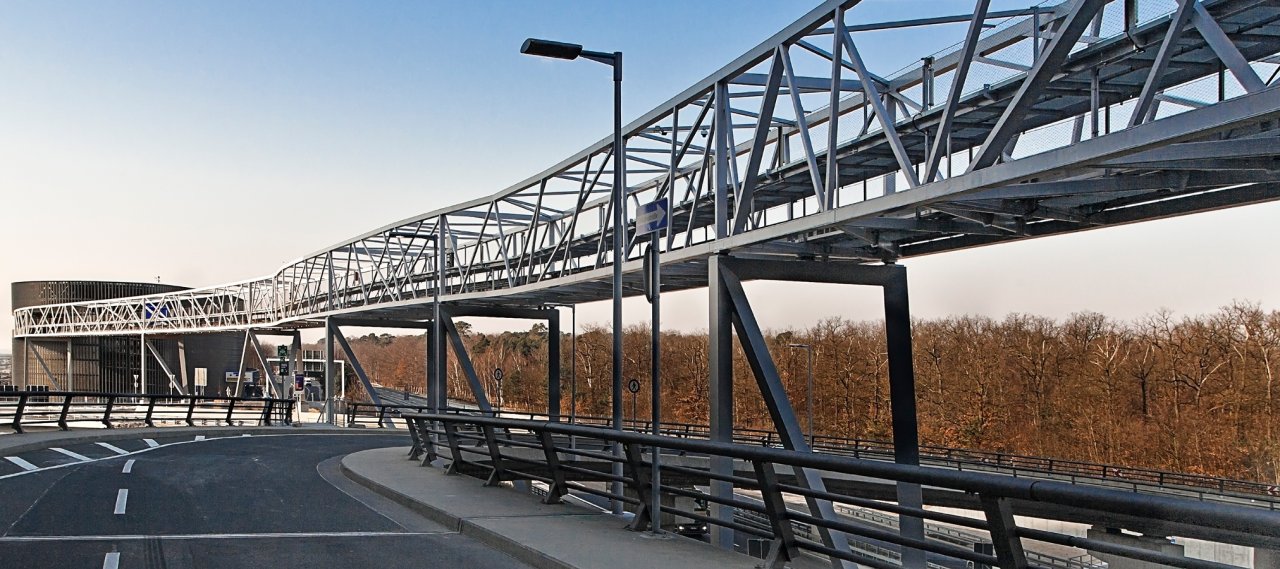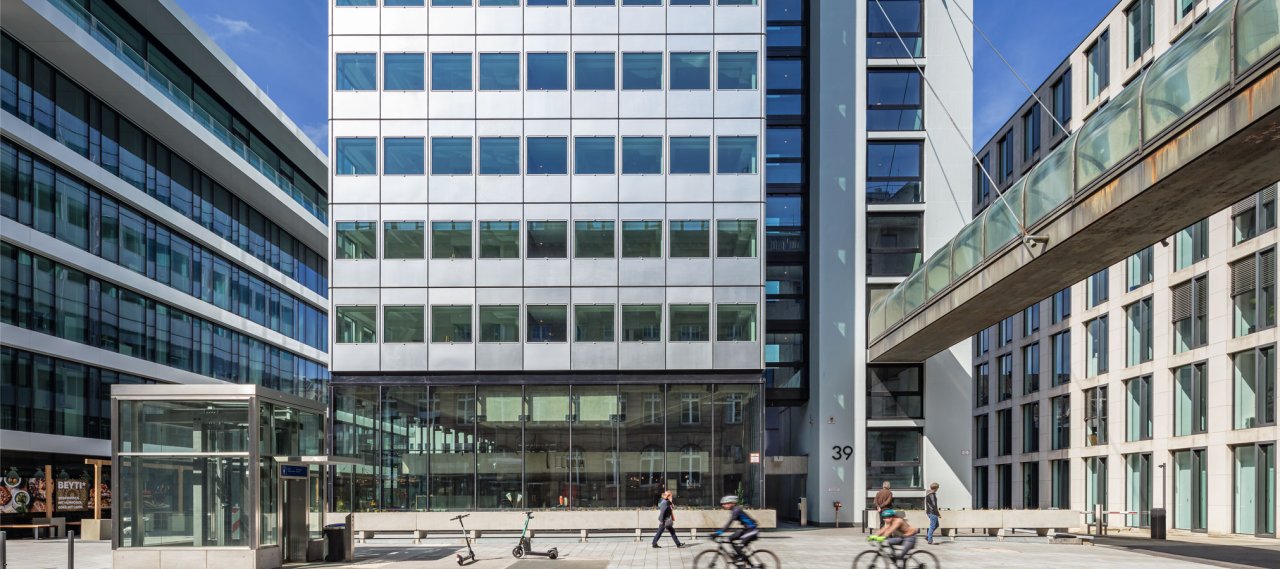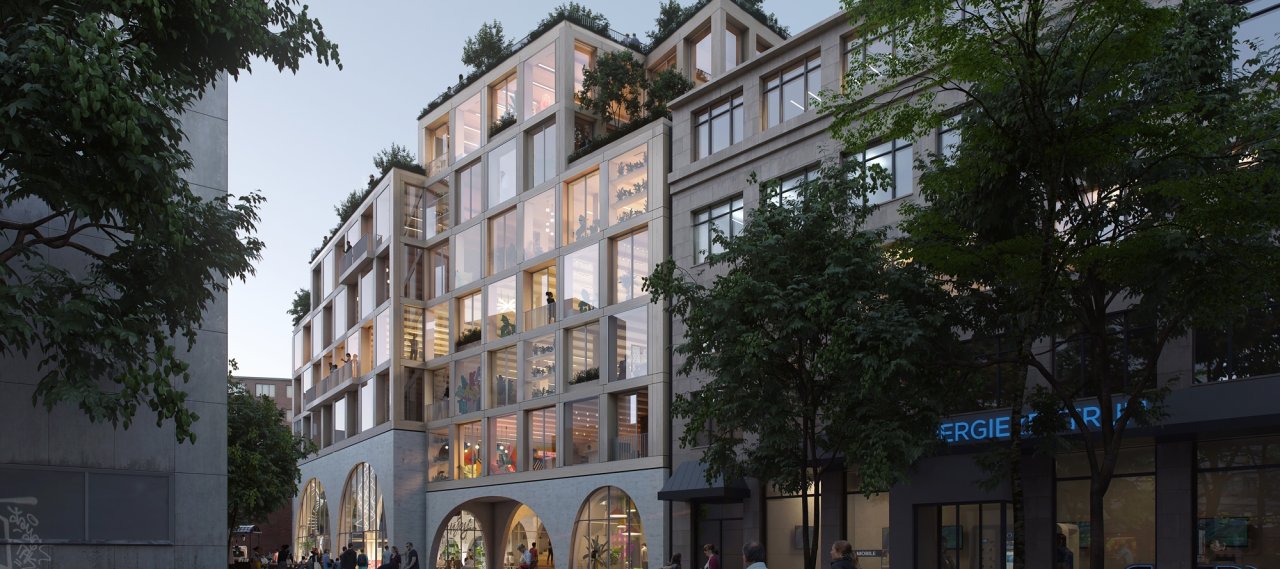
| City, Country | Kiel, Germany | |
| Year | since 2022 | |
| Client | Kieler Nachrichten | |
| Architect | EFFEKT Arkitekter | |
| Services | Structural Engineering Façade Engineering Building Physics |
|
| Facts | GFA: 13,775 m² | |
"Kiel Höfe" is divided into the two sub-projects called "Projektabschnitt Kiel Höfe" and "Projektabschnitt Rotationshalle". The former hall, where the printing machines of the Kieler Nachrichten once were located, has to be converted into an event center for up to 1,400 guests. In addition to offices and co-working spaces, the entire multifunctional ensemble will also feature publicly accessible areas such as an inner courtyard and green roof terraces.
The existing rotation hall was designed as a reinforced concrete building in 1984. The redesign of the space programme places new demands on the existing load-bearing structure. The new "Kiel-Höfe" forms a perimeter block development that varies in size and shape. The upper floors' ceilings are made of timber-concrete composite construction. The entire first floor is planned as an open space spanned by an exposed concrete space frame. The arcades essentially form a podium for the hybrid timber building above.
