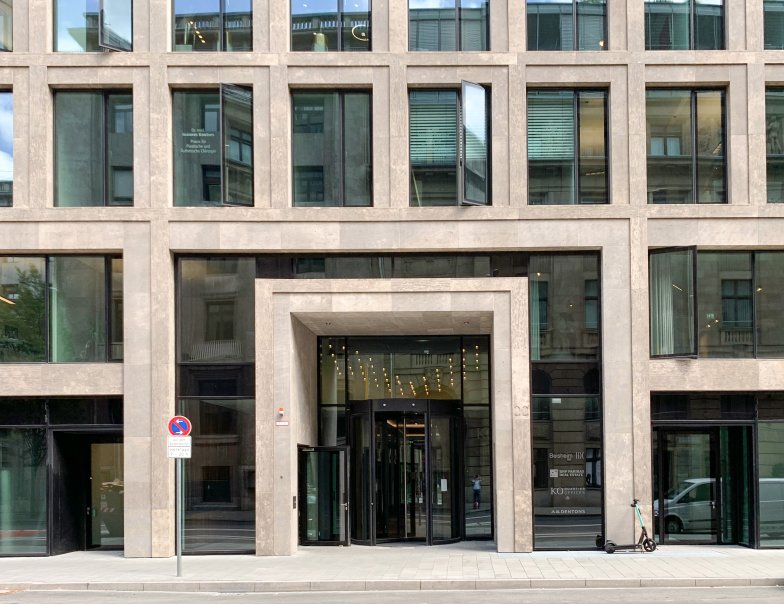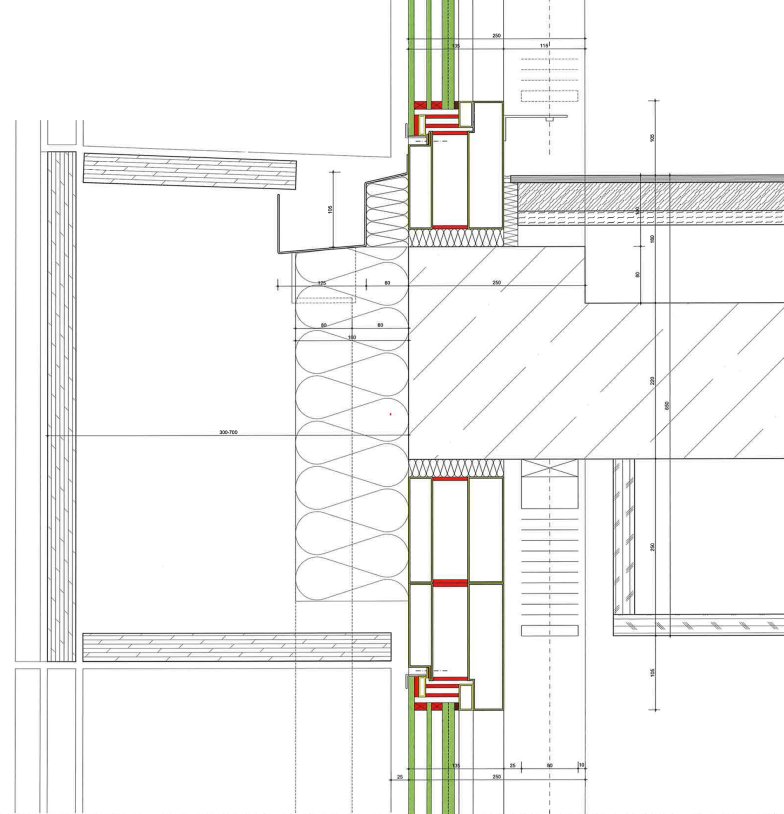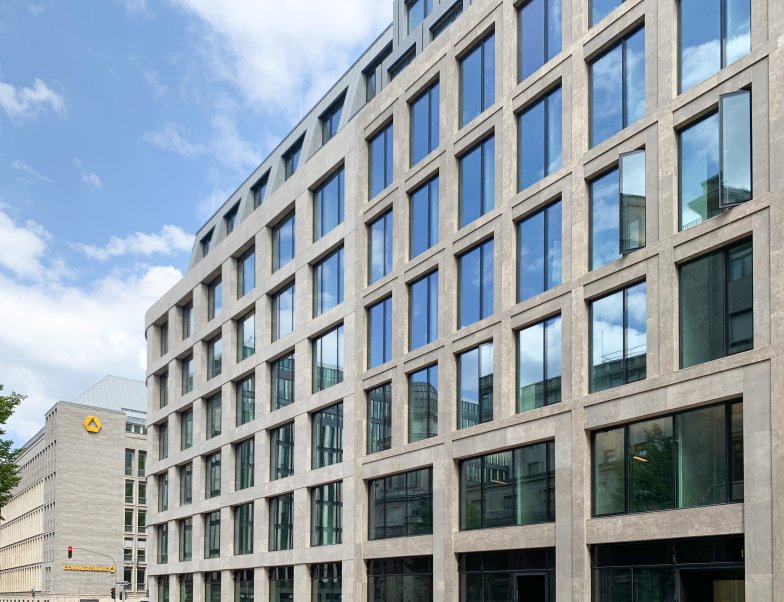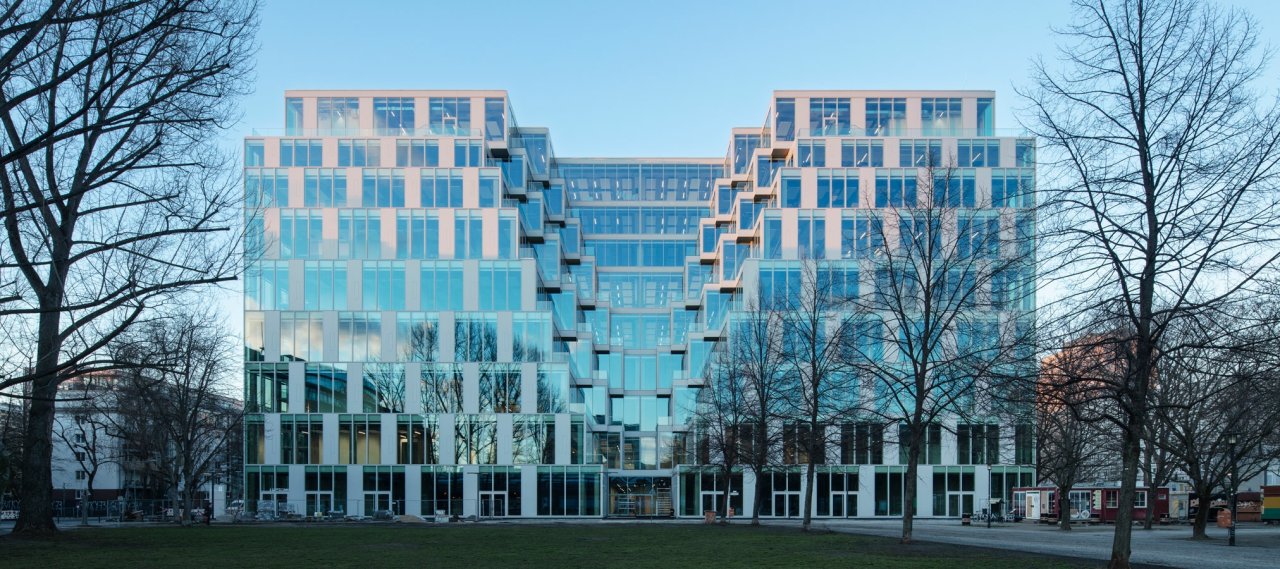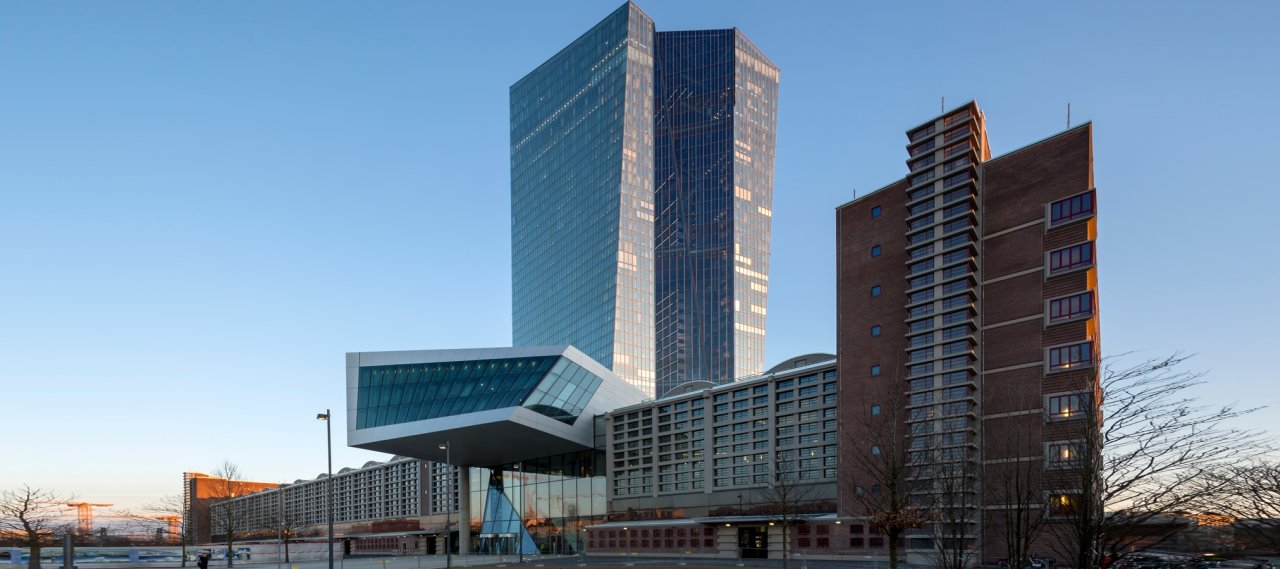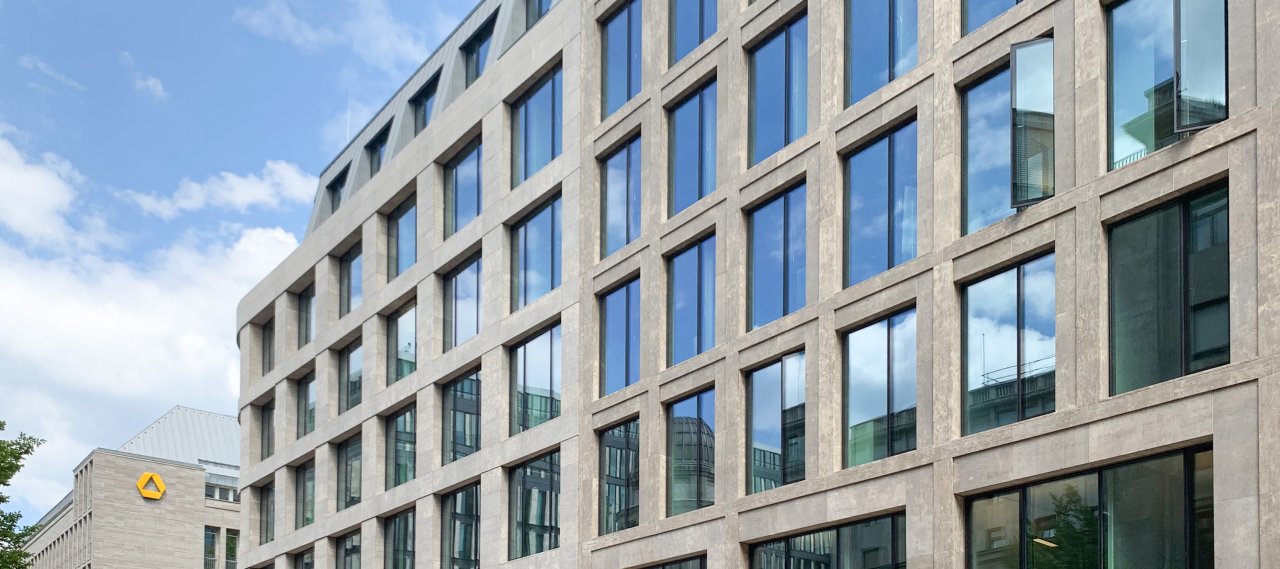
© B+G
| City, Country | Düsseldorf, Germany | |
| Year | 2015–2020 | |
| Client | Hines Immobilien | |
| Architect | caspar. | |
| Services | Façade Engineering | |
| Facts | GFA: 55,000 m² | Surface area façade: 9,700 m² | |
A building ensemble consisting of three structures has been created for the ‘Kö-Quartier’ directly in Düsseldorf's city centre. The ground floor houses retail space and restaurants, while the seven upper floors are used as office space. The building has been awarded the ‘DGNB Platinum’ certificate.
The prefabricated unitised façade consists of storey-high glazing with outward-opening casements for all users. Natural stone cladding made of ‘Wachenzeller Dolomit’ with different surfaces (honed C60, honed C220, scratched) is integrated into the unitised façade, jutting outwards storey by storey and thus blending in with the appearance of the neighbouring buildings.
Façade Engineering
Commercial
Office
Masonry & Stone
