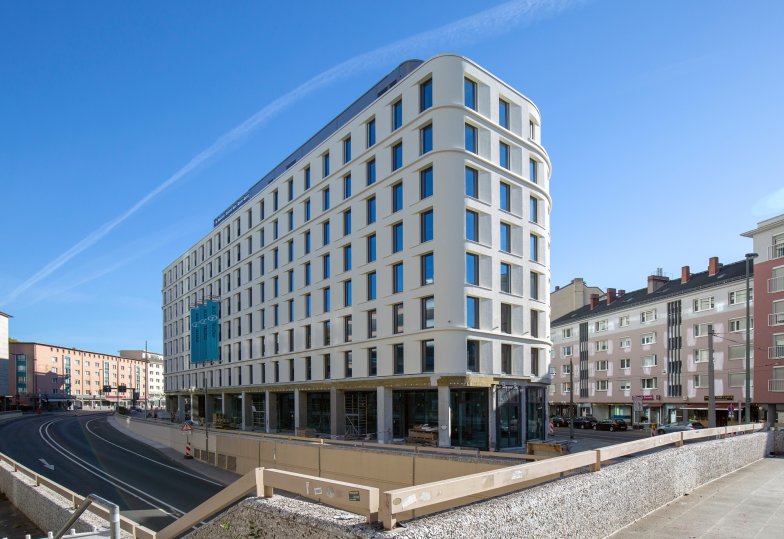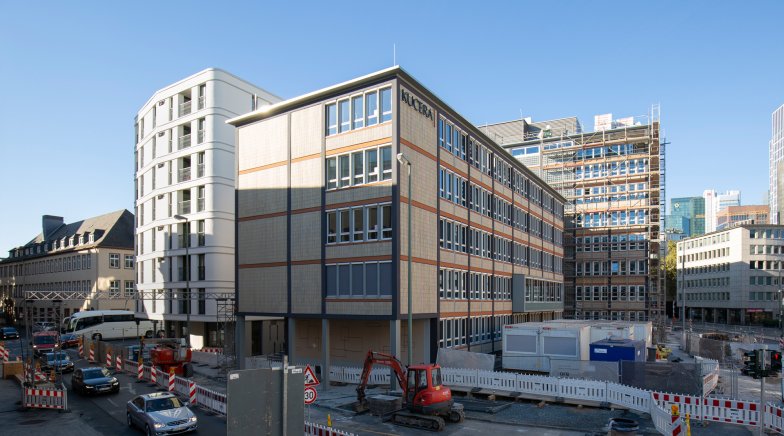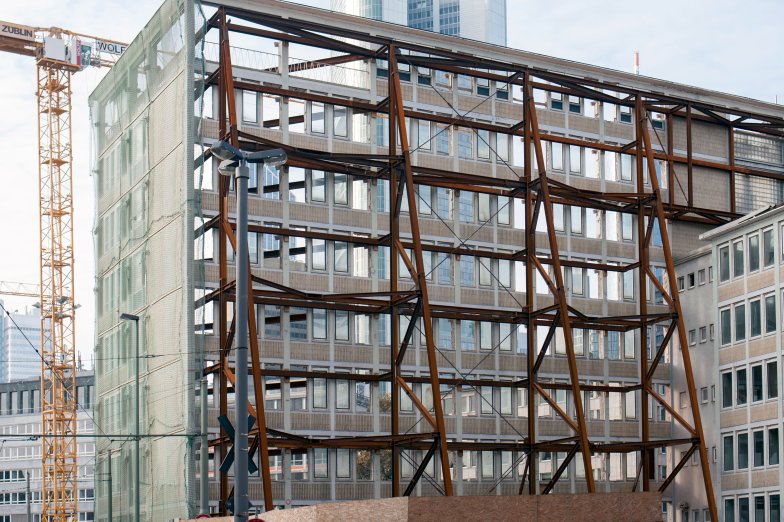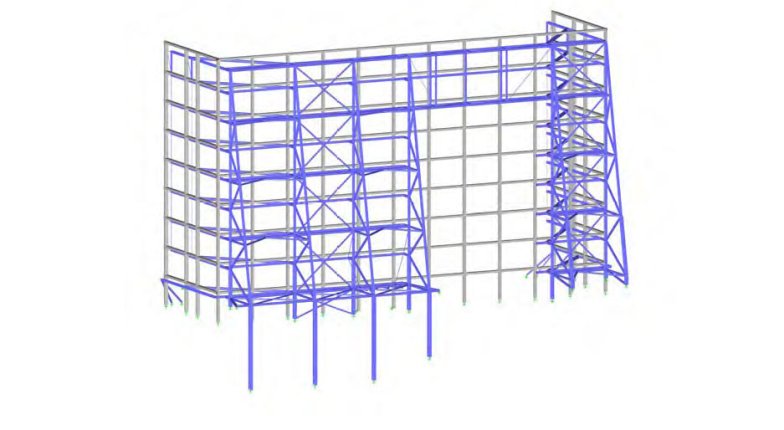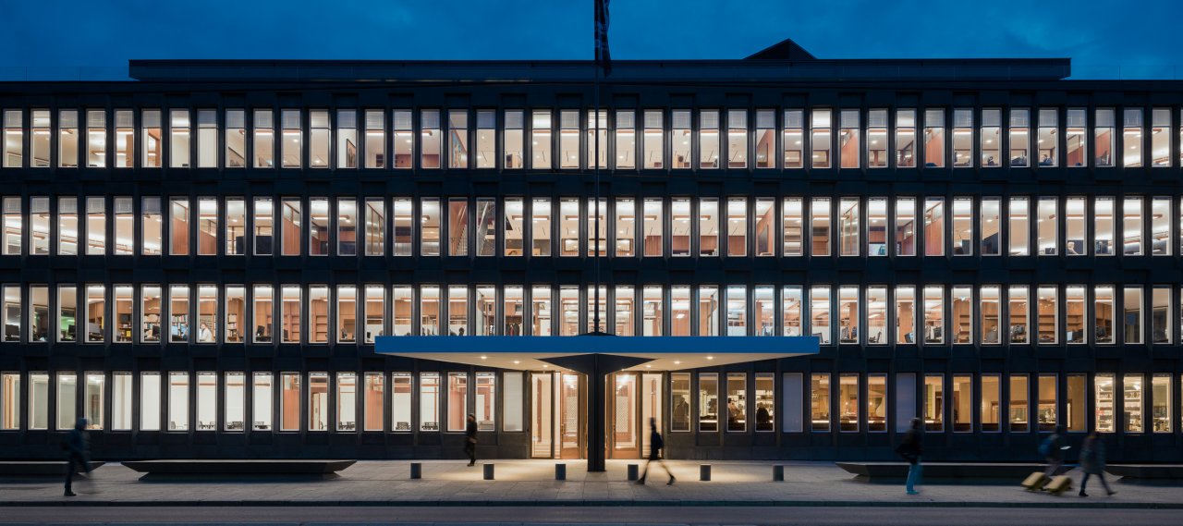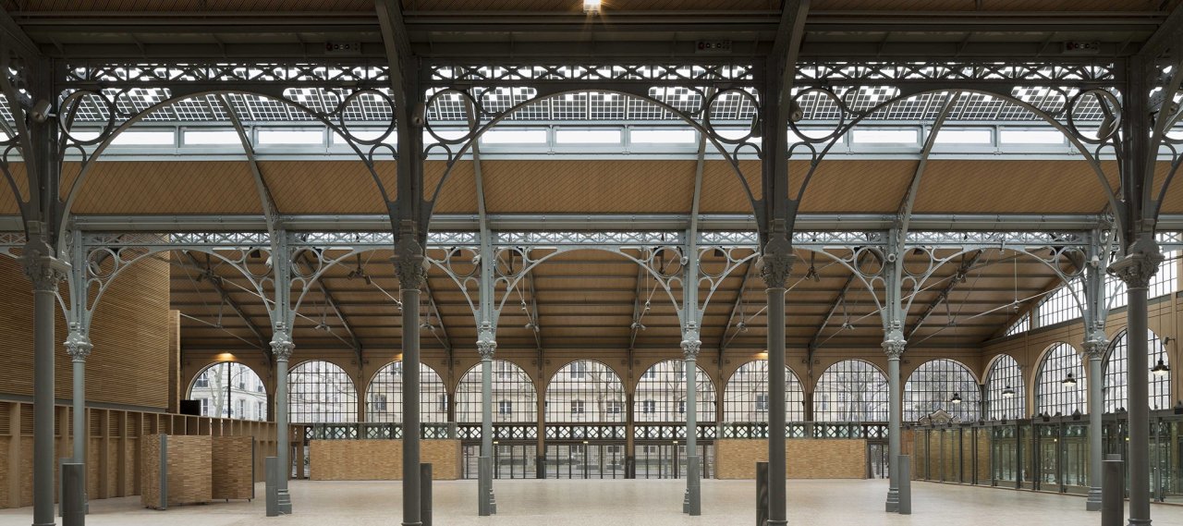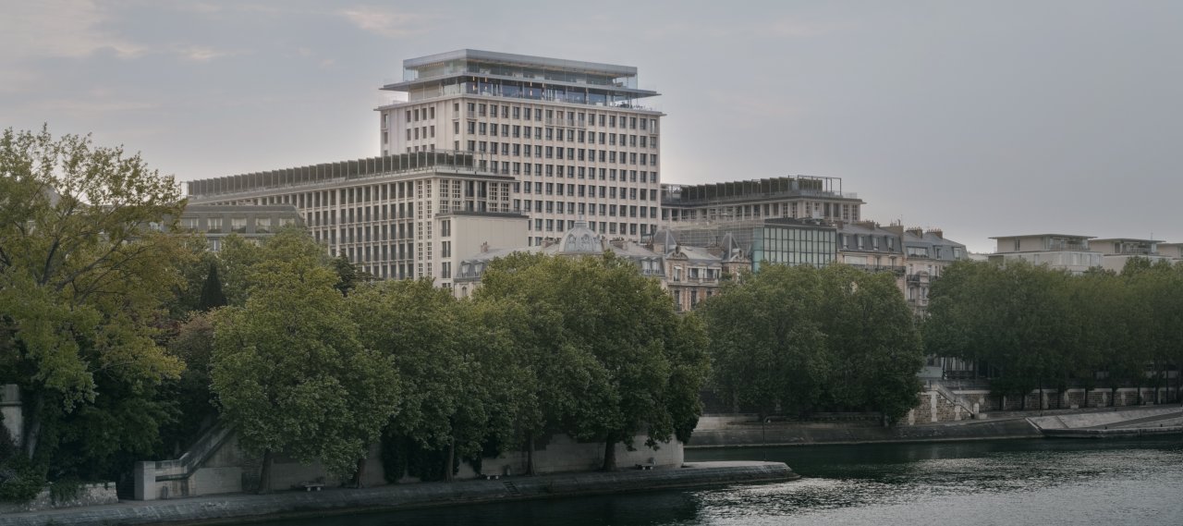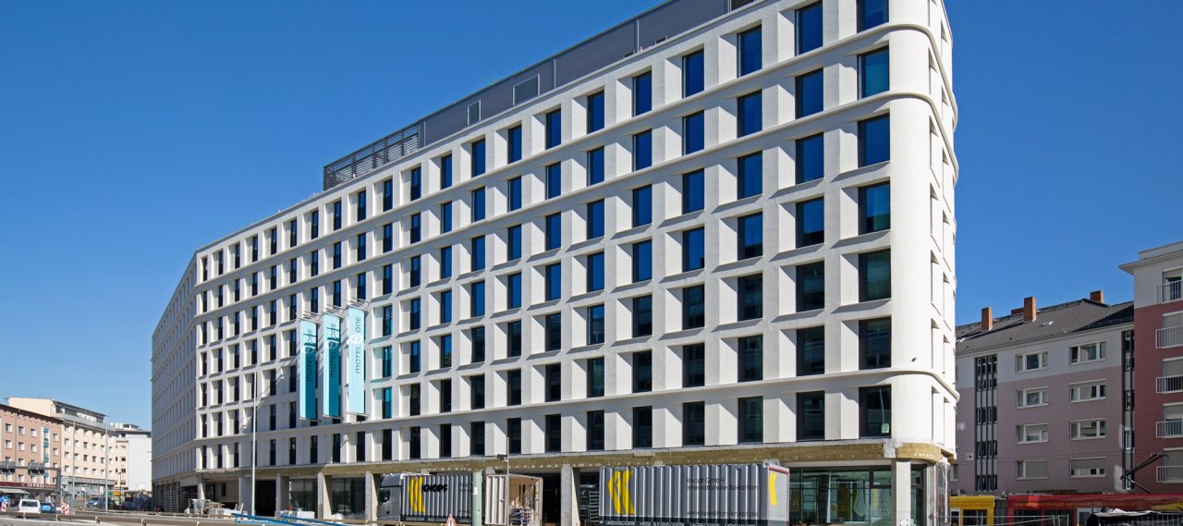
| City, Country | Frankfurt, Germany | |
| Year | 2014–2019 | |
| Client | FAY, OFB | |
| Architect | KSP Engel | |
| Services | Structural Engineering Façade Engineering |
|
| Facts | GFA above ground: 30,000 m² | Total area: approx. 5,311 m² | Flats: 30 | In collaboration with: Krebs und Kiefer, Darmstadt | Competition: 2012, 1st prize | |
On the grounds of the former Bundesrechnungshof, develops a hotel with approximately 470 rooms, office space of 8,900 m², urban residential living units of 1,900 m² and commercial and catering areas of 950 m² with an underground parking. The new hotel will be located in the western part of the property, whereas 30 condominiums are located in a new building in the south-eastern part of the spacious plot.
The former building from the 1950s were partially demolished. The listed east wing will be retained; the central building will be largely refurbished and redesigned. In the course of the planning process for the re-use of the former buildings, two studies of different security concepts have been done and subsequently, measures have been determined that are at least necessary while at the same time preserving the existing buildings.
