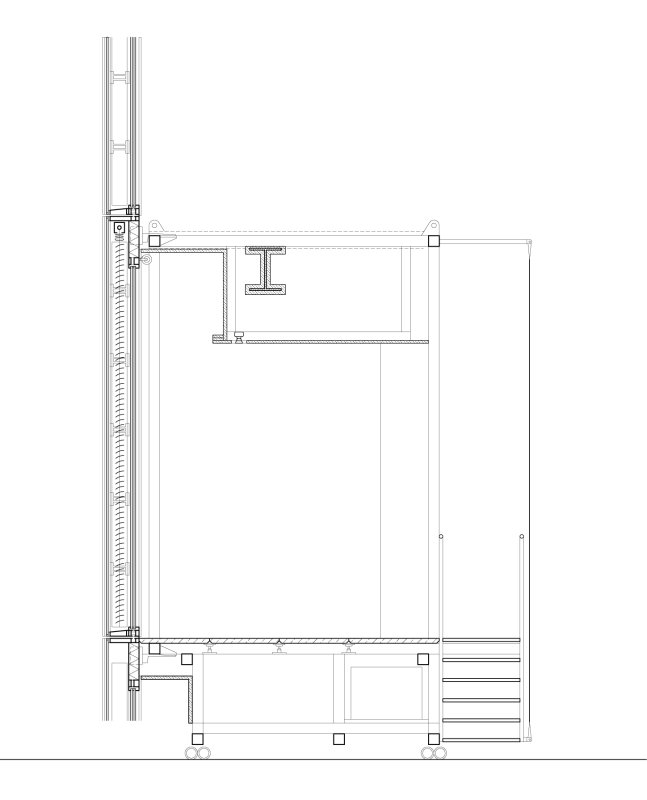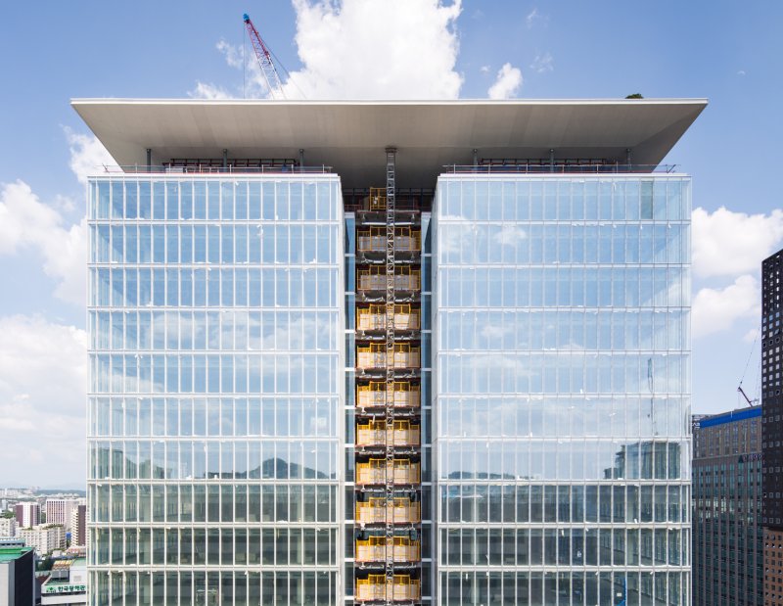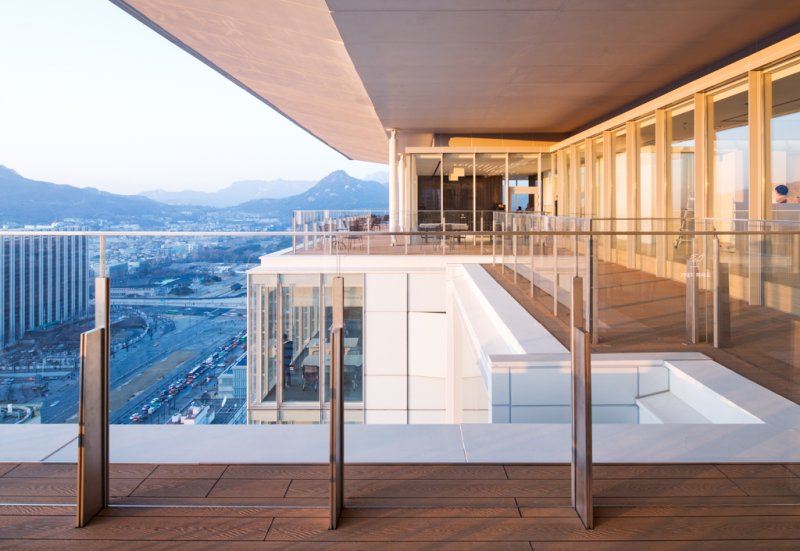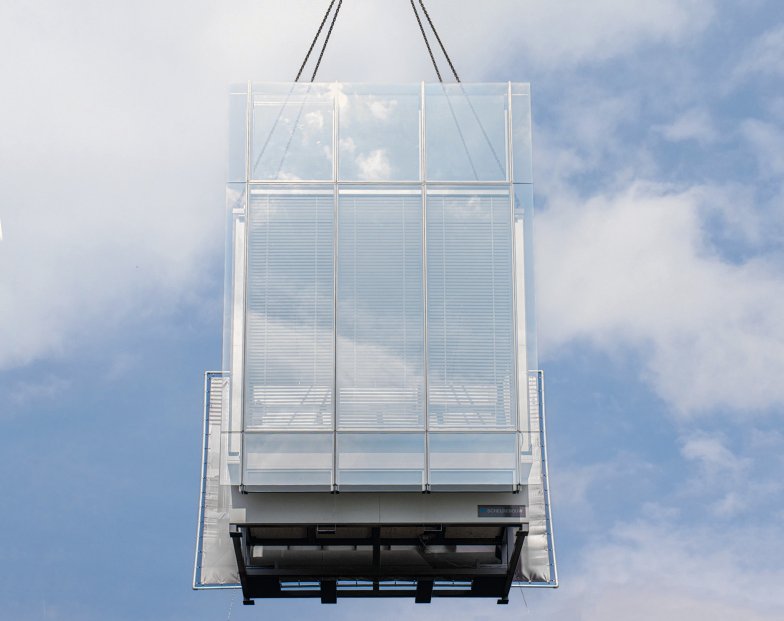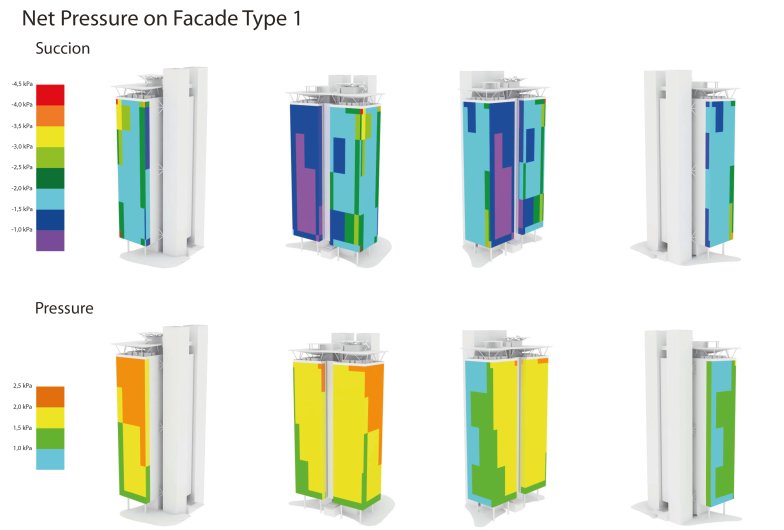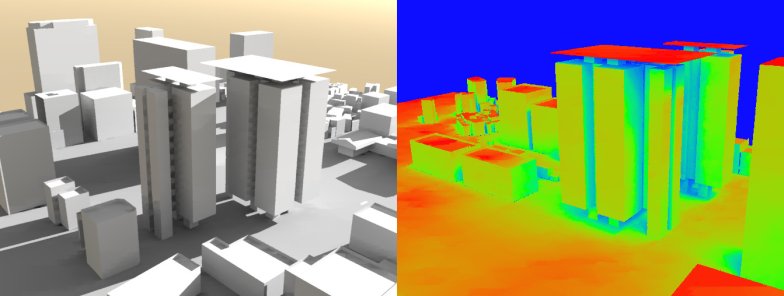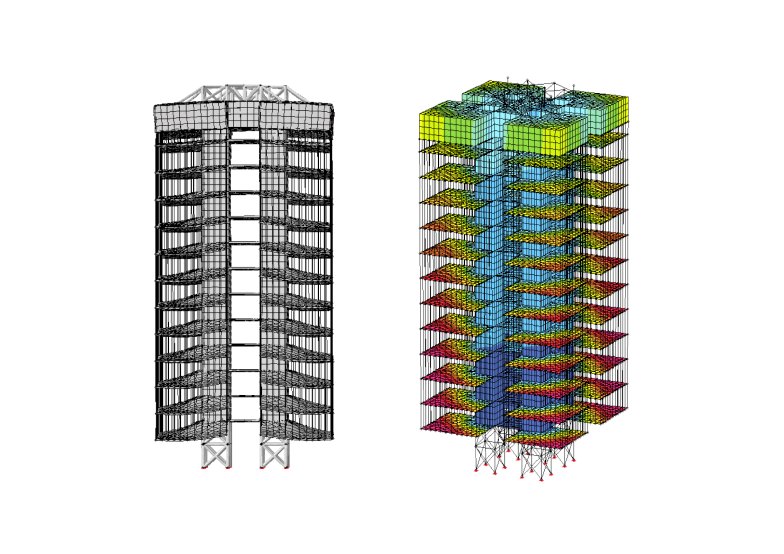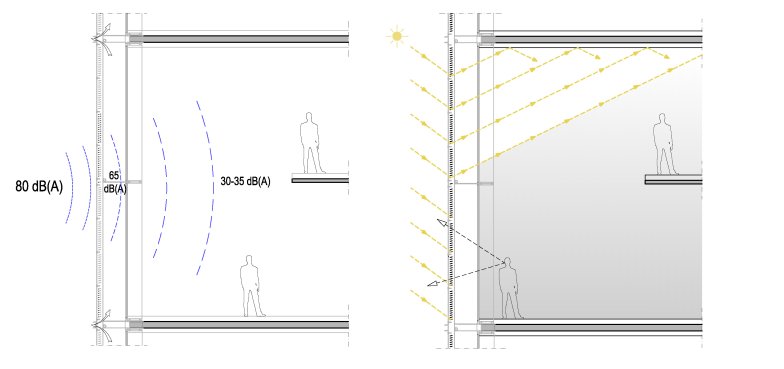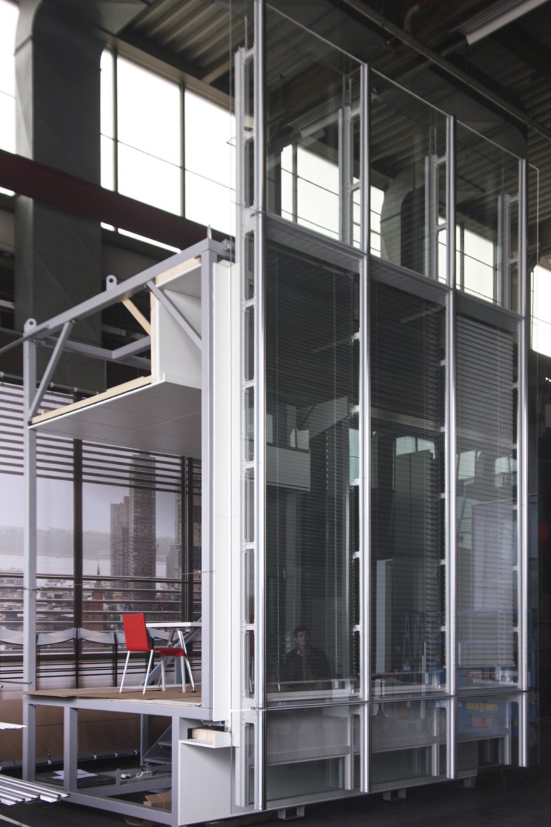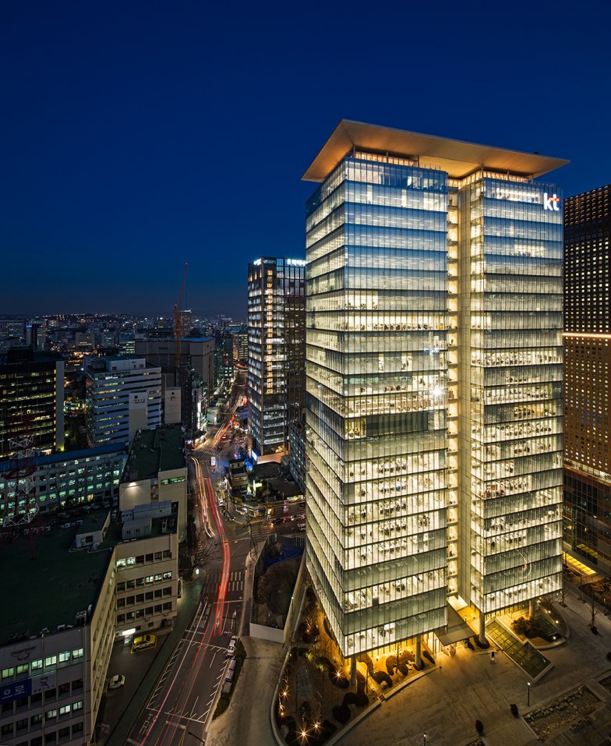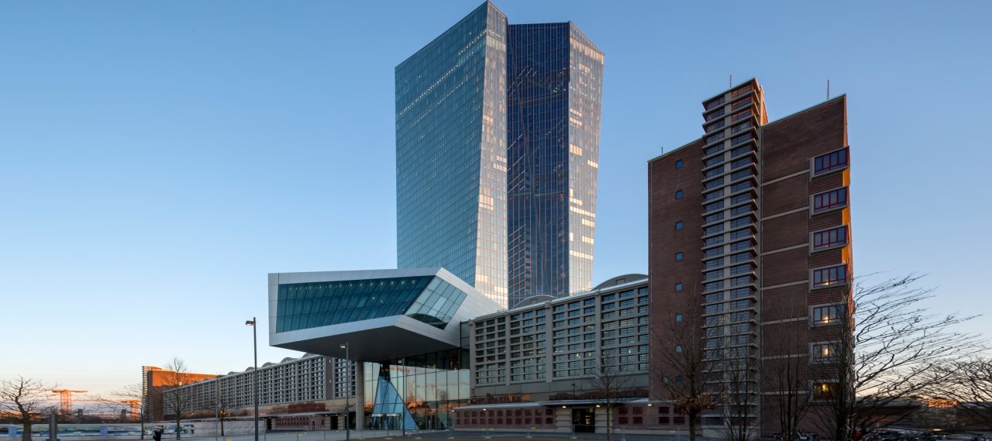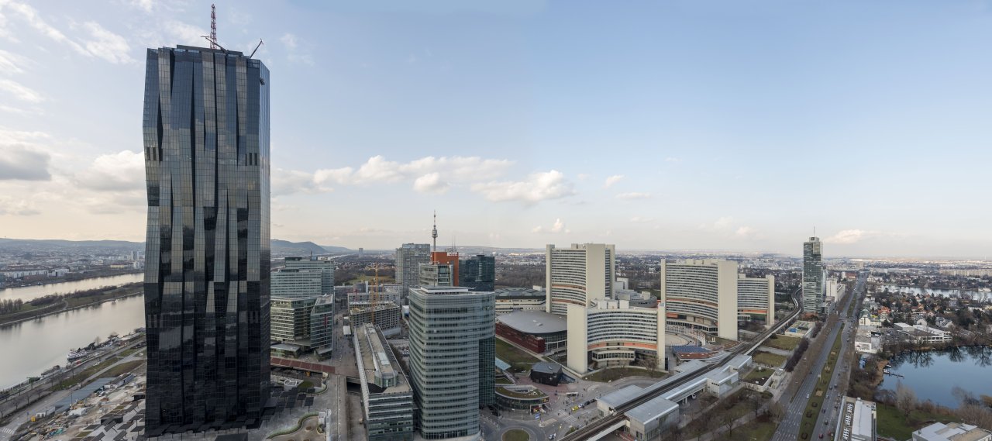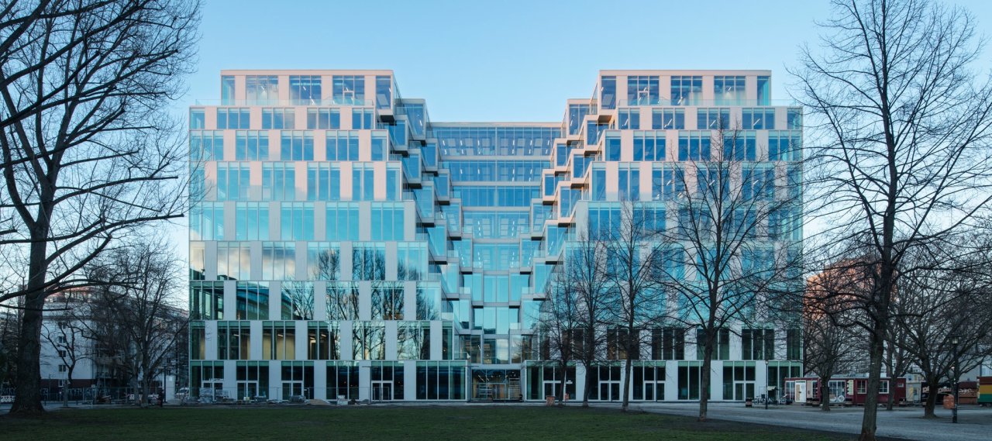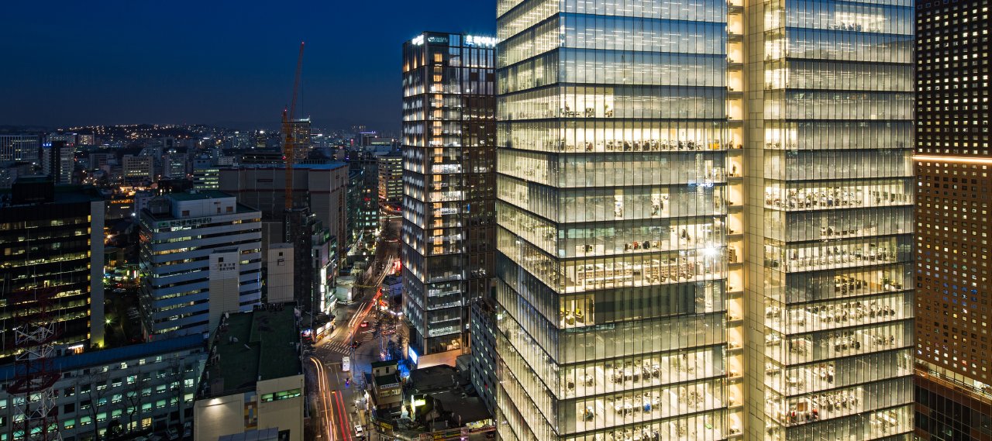
| City, Country | Seoul, South Korea | |
| Year | 2010–2014 | |
| Client | KT Corporation | |
| Architect | RPBW Renzo Piano Building Workshop | |
| Services | Structural Engineering Façade Engineering |
|
| Facts | GFA: 160,000 m² | NFA: 43,350 m² | Gross volume: 650,000 m³ | Useful area: 43,350 m² | |
Two buildings with heights of 110 m and 80 m for the new KT Corporation headquarters are being constructed in the old city centre of Seoul. The main characteristic features of the design are the exterior elevator towers and the façade free ground floor space. The façades of the building are fully glazed thereby creating interior workspace with a very high amount of daylight. A sophisticated shading system allows for the use of an energy efficient chilled ceiling system.
The structure of the towers consists of reinforced concrete cores and braced composite frames within the glazed elevator shafts. For the typical floor slabs composite beams will be used. To increase lateral stability, the reinforced concrete cores are connected to the glazed elevator towers and the high-rise columns. A special challenge is the six-story basement which will be constructed using the top-down method. Transfers of the superstructure are necessary to not transmit loads onto the adjacent subway tunnel.
The glass façades must combine highest aesthetic and performance requirements. After a very intense phase of analyzing different possible façade compositions such as closed cavity systems, ventilated double skins and high performance single skin façades a naturally ventilated compact double skin system has been decided.
