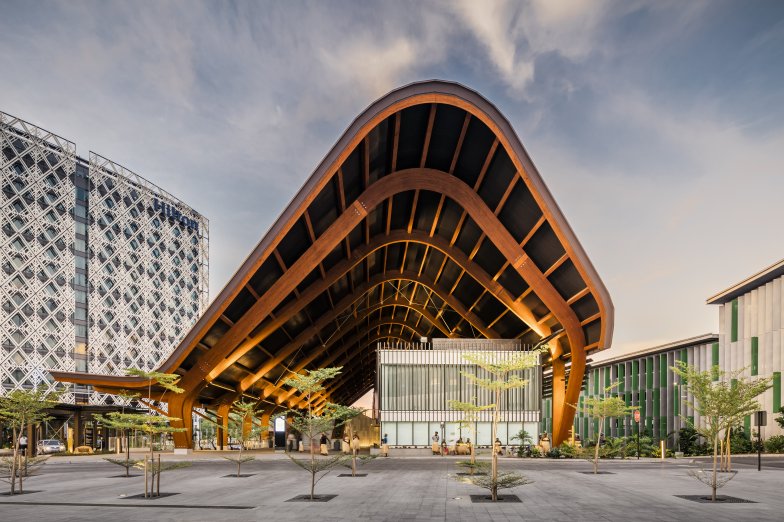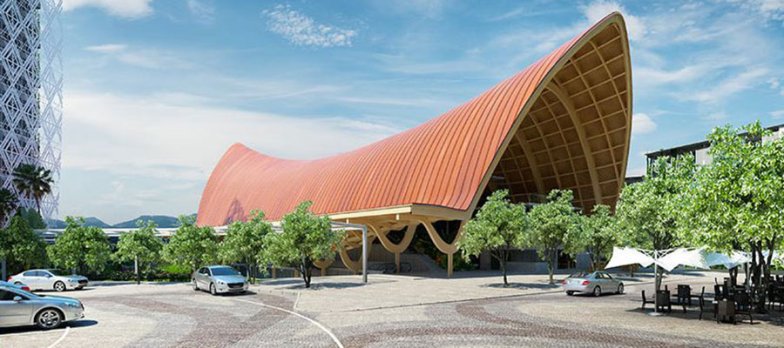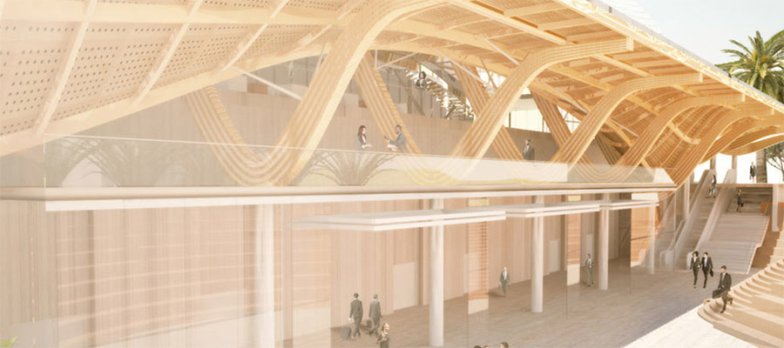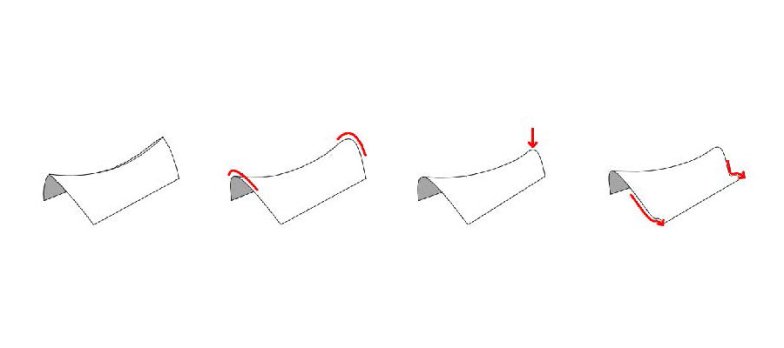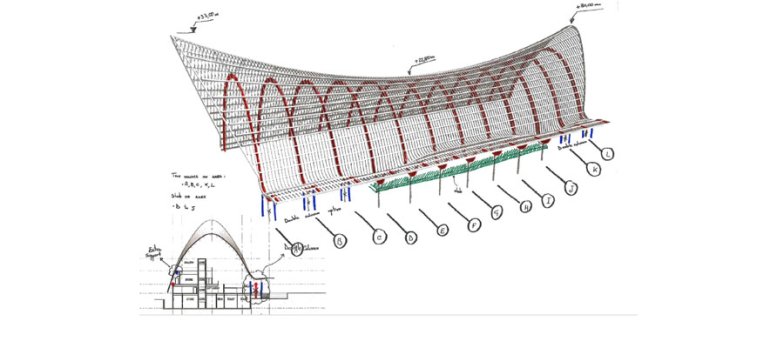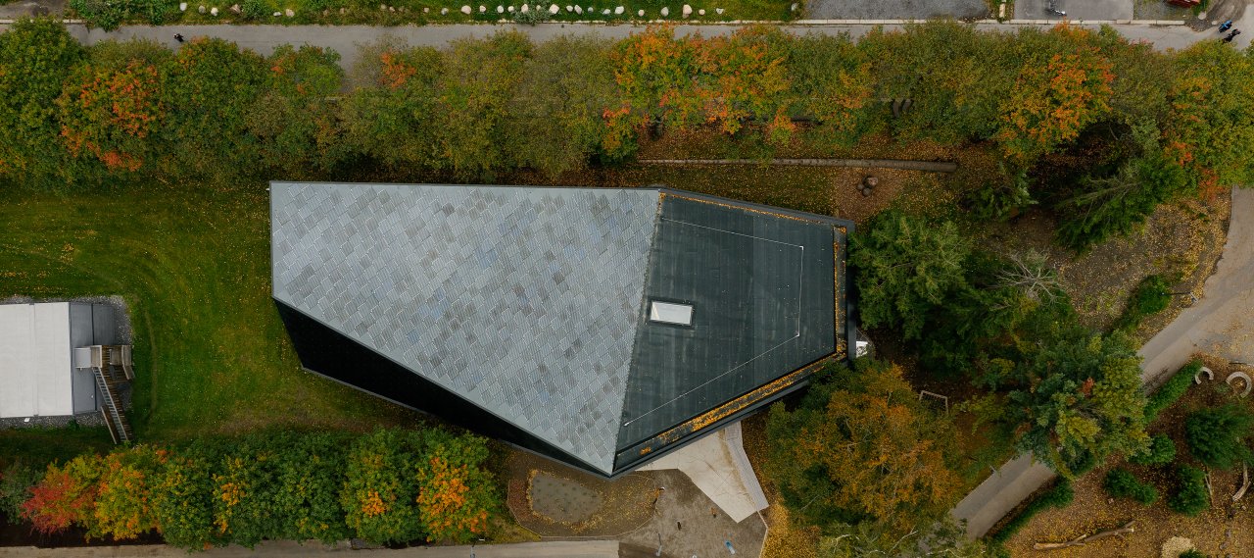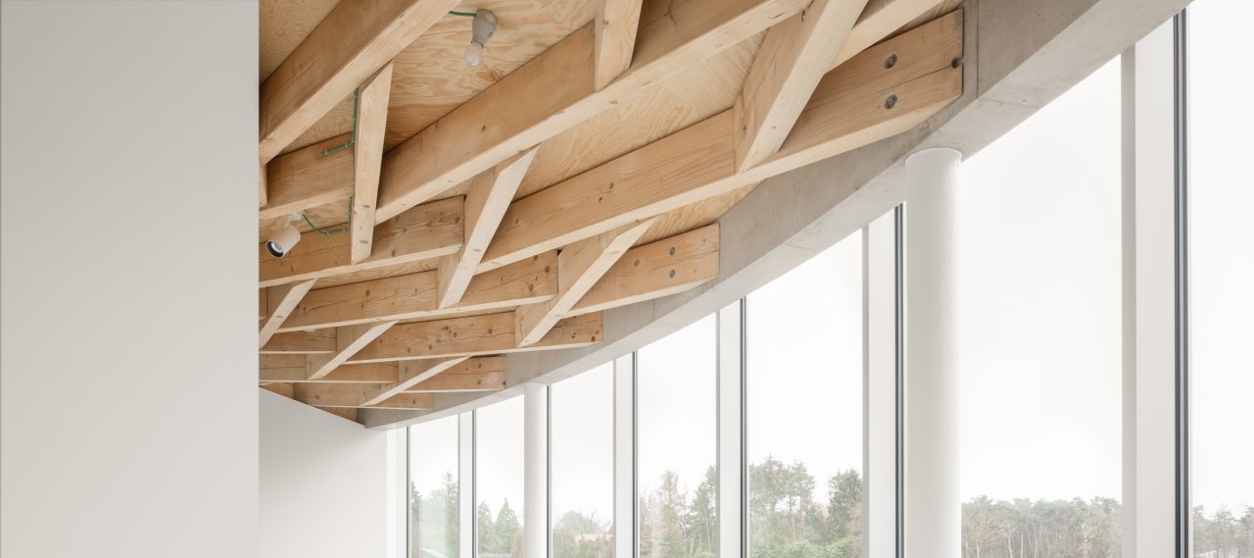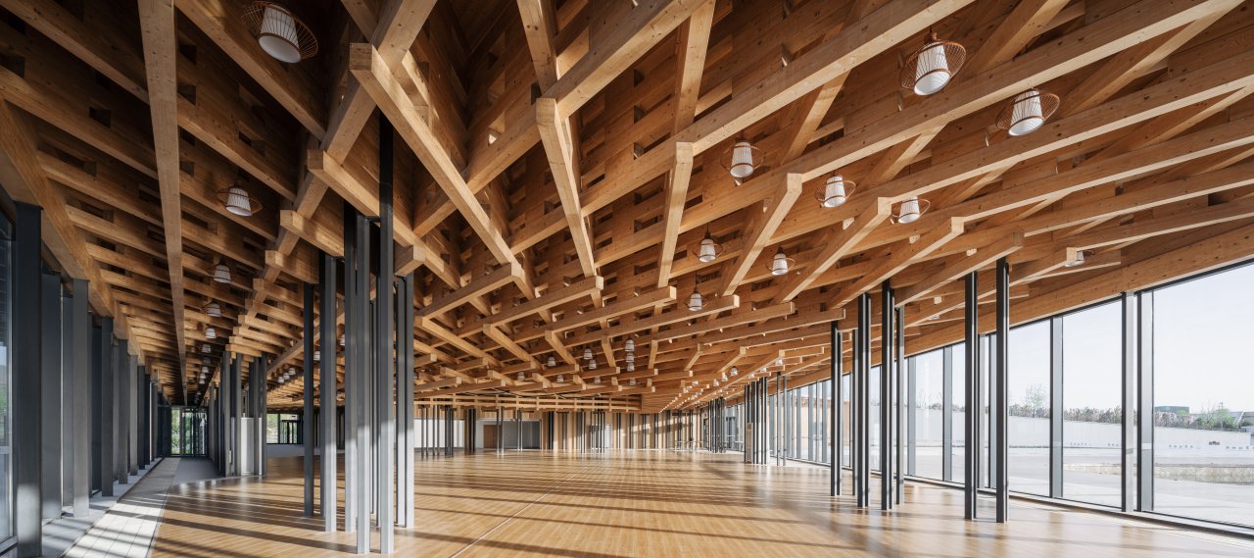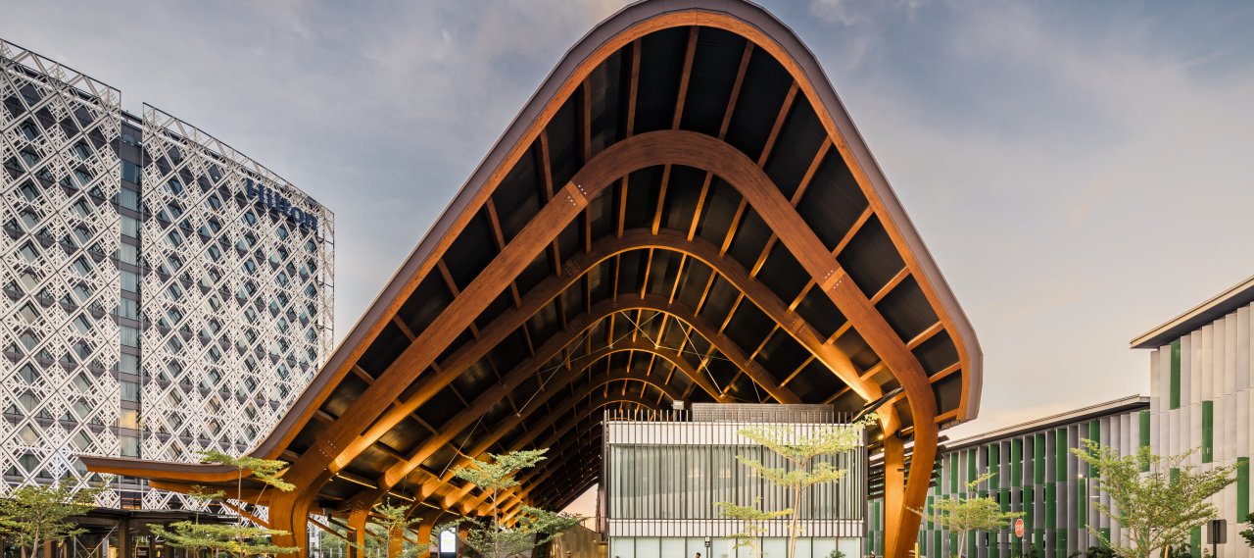
© Michael Kai
| City, Country | Port Moresby, Papua New Guinea | |
| Year | 2014–2018 | |
| Client | Mineral Resources Development Company Limited | |
| Architect | IGNITE Architects, Grimshaw Architects | |
| Services | Structural Engineering | |
| Facts | GFA: 5,600 m² | Length: 100 m | Width: 32 m | |
The 5,500 m² multi-level convention and performing arts centre is part of the Star Mountain Plaza. The convention centre’s 100 m long and 30 m wide roof is inspired by traditional Papuan architecture and pays homage to Papua New Guinea’s rich indigenous culture.
The structure is designed as a timber roof with glue-laminated timber arches. The arches are connected with a longitudinal secondary layer of timber studs. Due to seismic loads and strong winds, the building braces in two bays with a light steel structure.
Hall & Roof
Cultural
Mixed-Use
Timber
