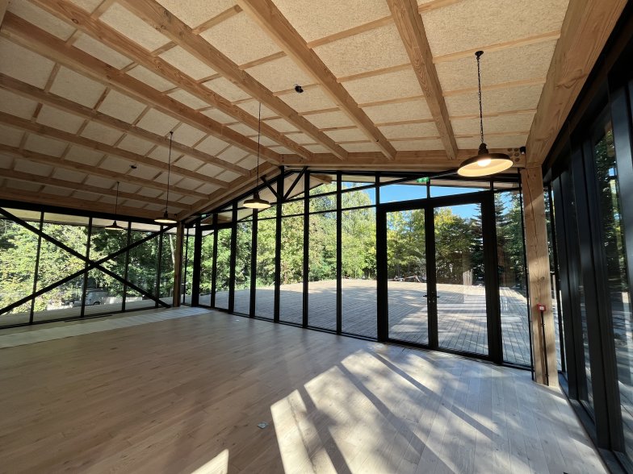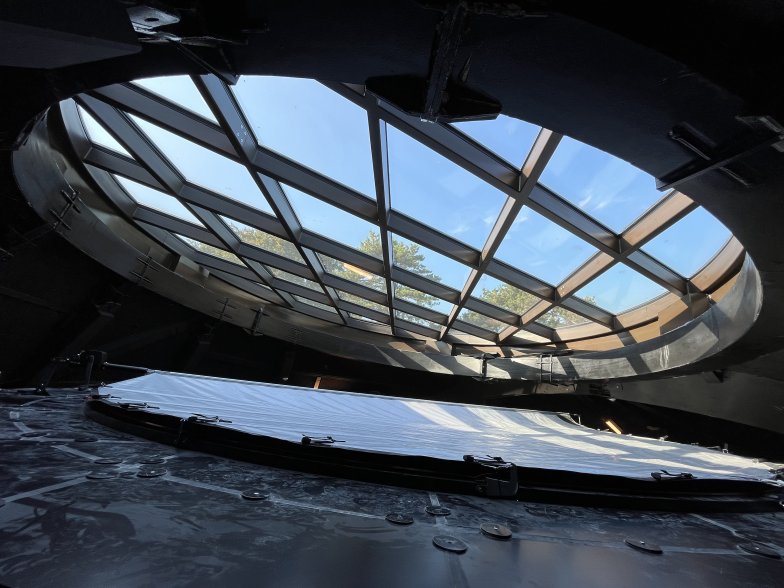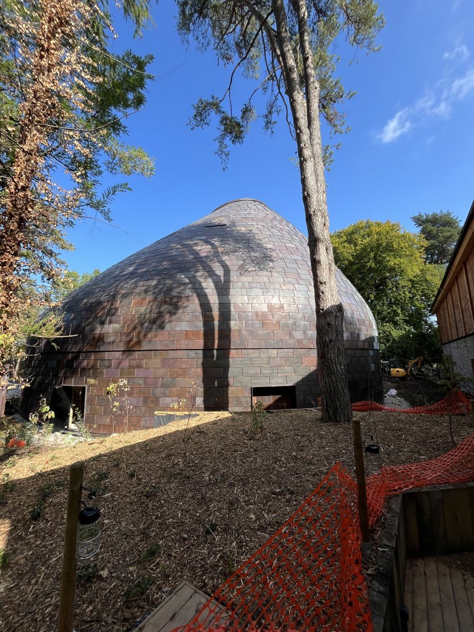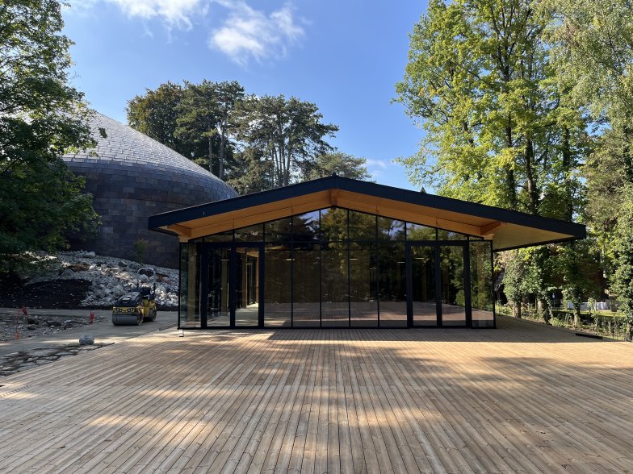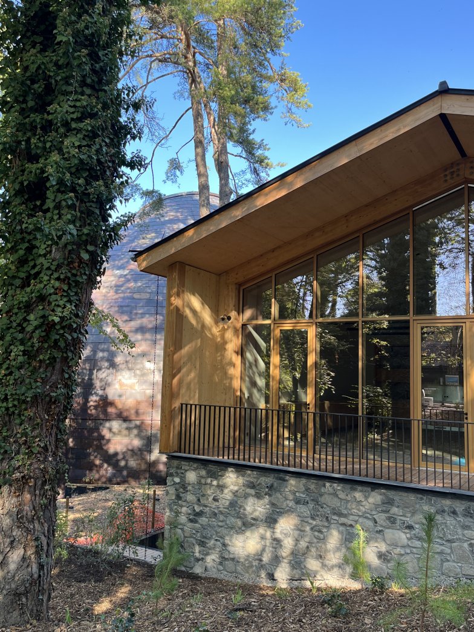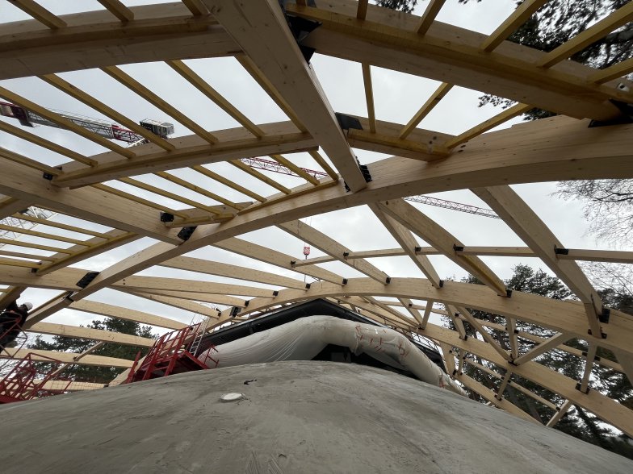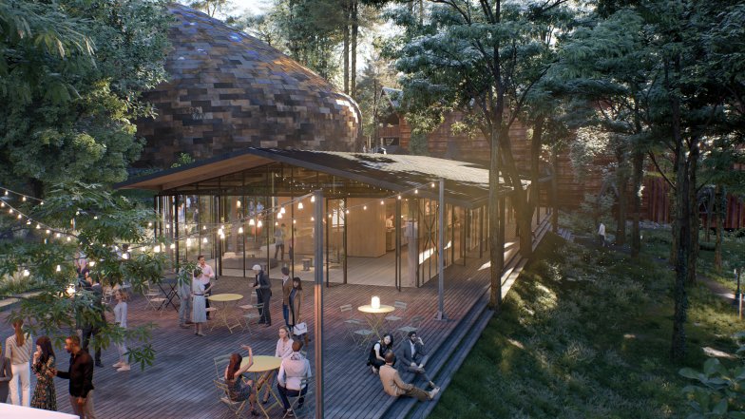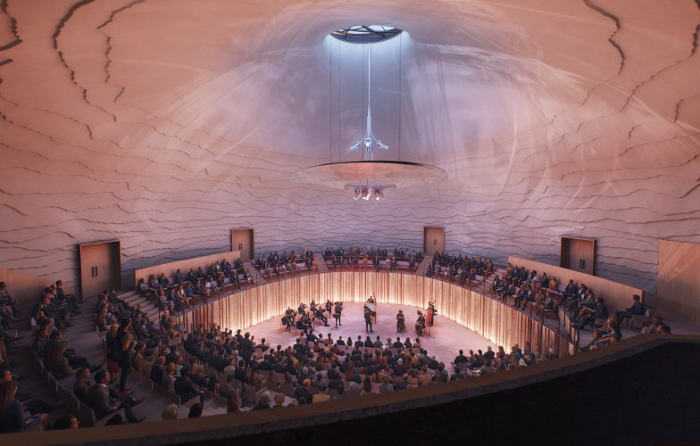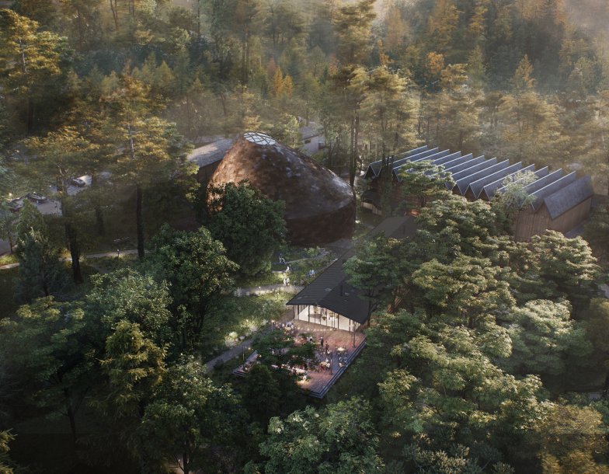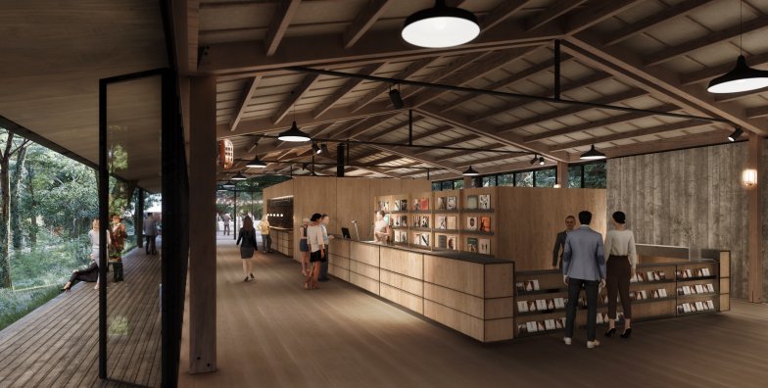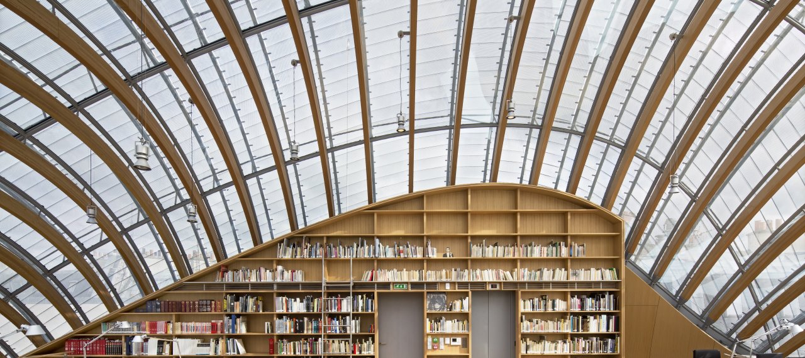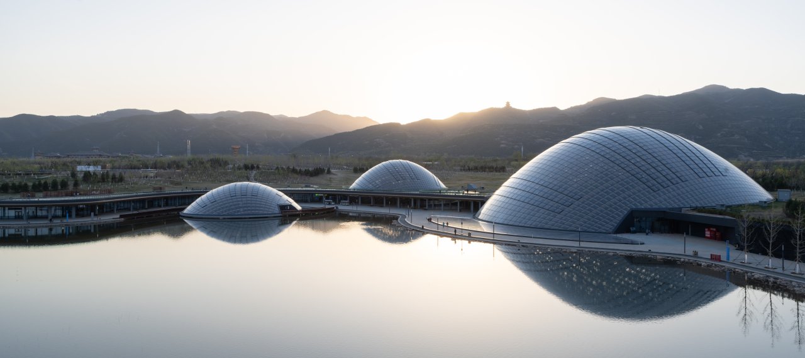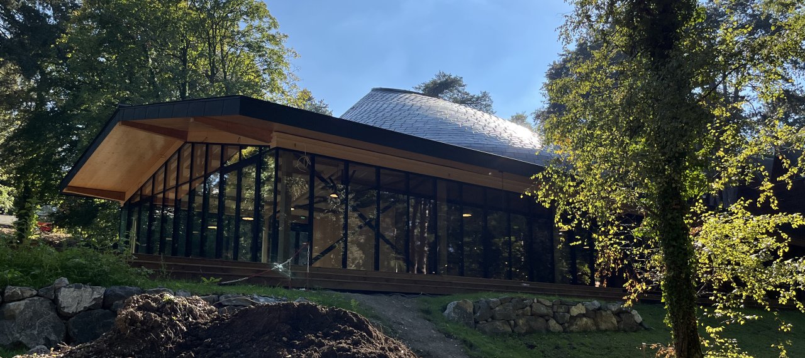
| City, Country | Neuvecelle, France | |
| Year | 2022–2025 | |
| Client | SAS AFD, Evian Resort, Danone | |
| Architect | PCA-Stream | |
| Services | Structural Engineering Façade Engineering |
|
| Facts | Surface area: 2,100 m² | |
The philosophy of "La Source Vive" in Evian-les-Bains is to offer a unique experience around chamber music. The project will consist of a concert hall for 500 people with a lodge/technical building and a foyer for receptions. The ensemble is designed to respect the environment in which it will be located as much as possible, so it was decided to build the three buildings independently.
The approach combines sensitivity, experimentation, and scientific analysis, all optimised by B+G at the level of the complex structure, which makes the low-tech, high-tech complementarity the richness and originality of this double-curved project.
The concert hall will be a concrete structure with a tier and curved walls, composed of a double shell for the acoustics, which will be broken down as follows: an inner shell made of shotcrete and an outer grid made of timber framework, both independent of each other. The foundations will have a nailed wall and secant piles. The boxes will be composed of a concrete and wood structure with the addition of a timber frame, as will the foyer, which will have a wood frame on a surface foundation.
