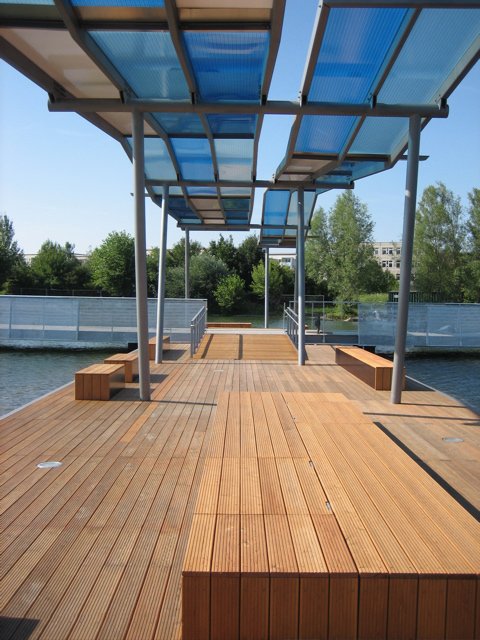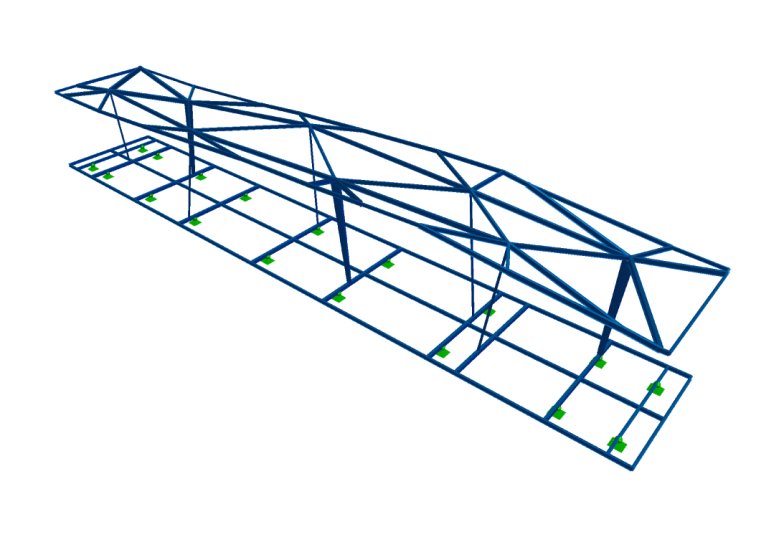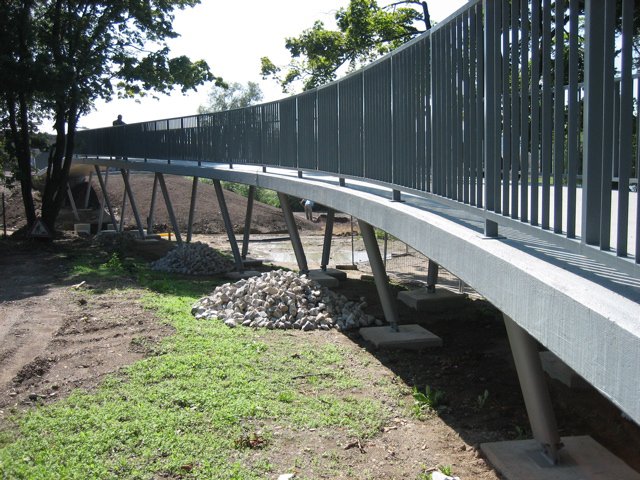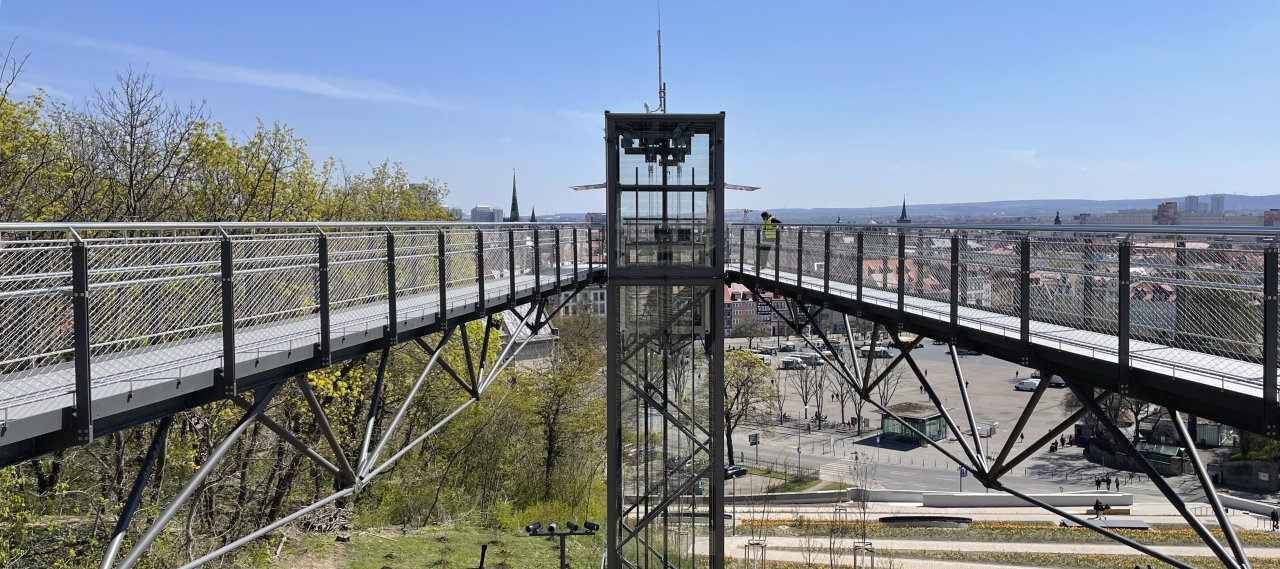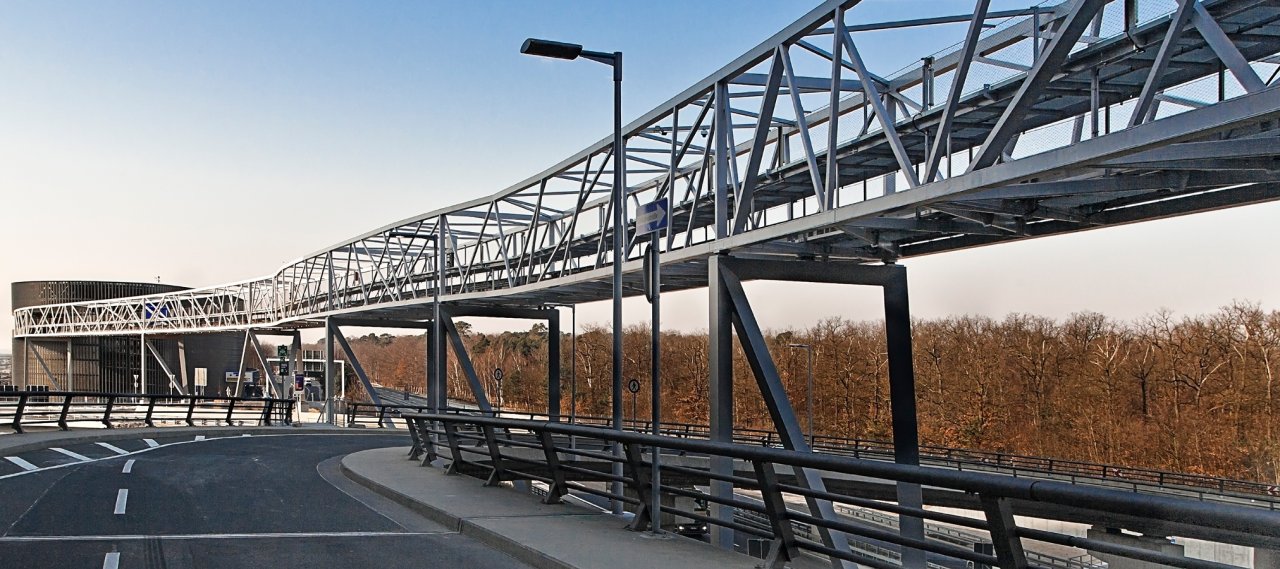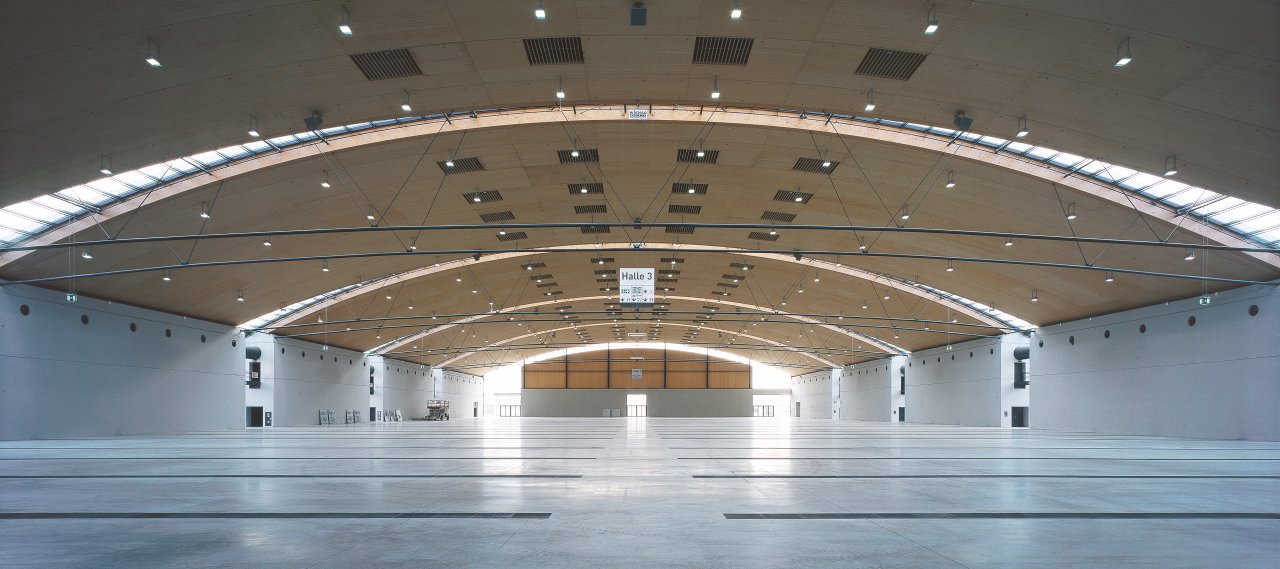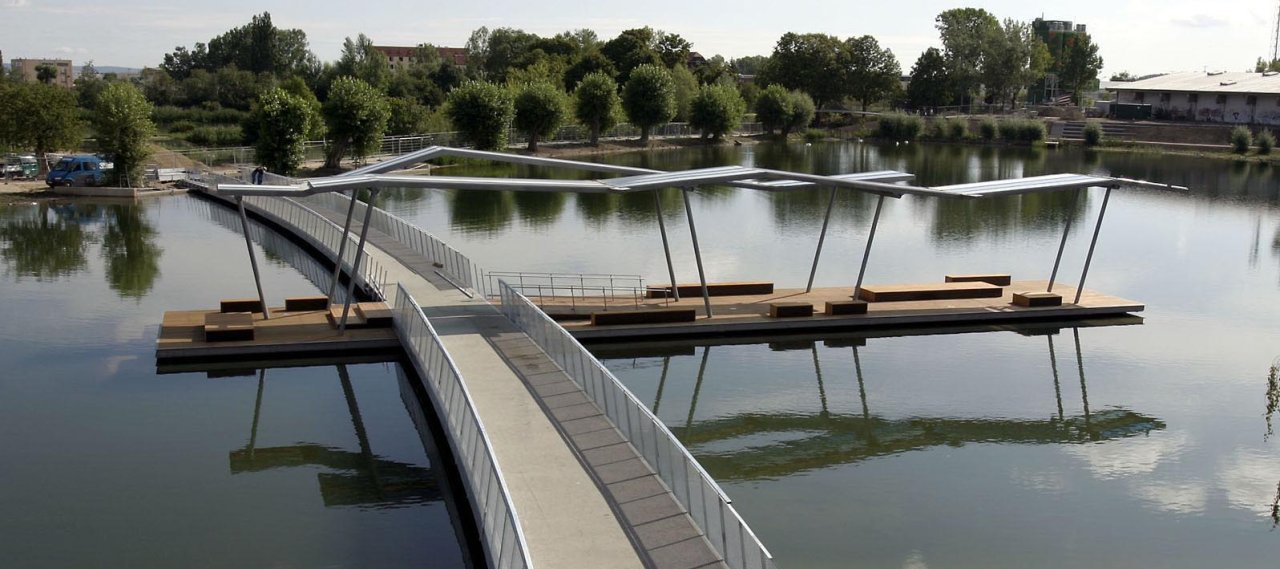
| City, Country | Wernigerode, Germany | |
| Year | 2003–2006 | |
| Client | City of Wernigerode, Germany | |
| Architect | A_lab Architektur, hutterreimann + cejka Landschaftsarchitekten | |
| Services | Structural Engineering | |
| Facts | Length high-flyer: 55 m | Width high-flyer: 3 m | |
| Awards | Architekturpreis Sachsen-Anhalt 2007, Award | |
The seven fish ponds were the starting point and the backbone of the German "Landesgartenschau". The "Fishwalk", a jetty running from east to west, connects the ponds with each other. It is anchored into the pond bottom by six and a half meters long driven steel piles. The bridge serves as the key promenade of the garden exhibition. It is comprised of a steel structure, mastic asphalt and steel railings.
Along the "Fishwalk" water stations, so-called "Follies", are arranged as accessible architectural walkways. These are also mainly steel structures; however, the timber floors and benches indicate them as areas of retreat and recreation.
The second passageway and alternative to the "Fishwalk" constitutes the curving promenade. An integral part of this is a 55m long by 3m wide foot- and cycling-bridge. The so-called "Überflieger" is made of a reinforced concrete slab supported by circular steel columns. These are placed alternatingly and inclined by 17% against the vertical.
