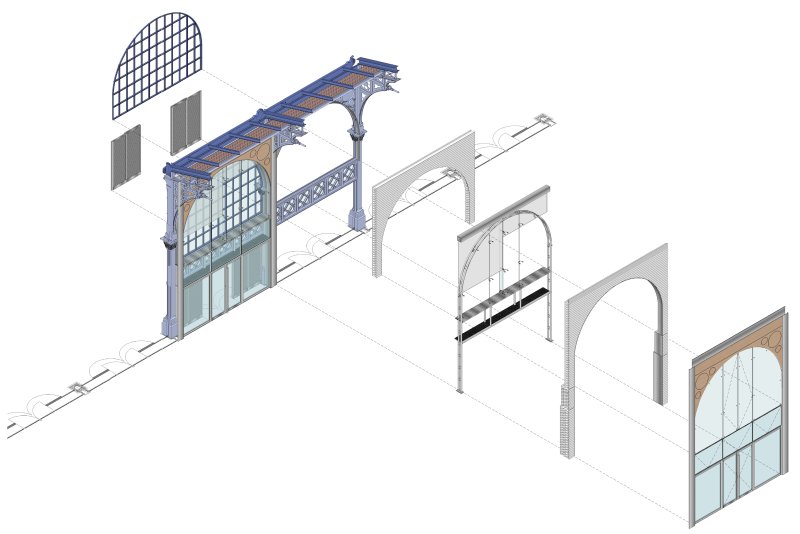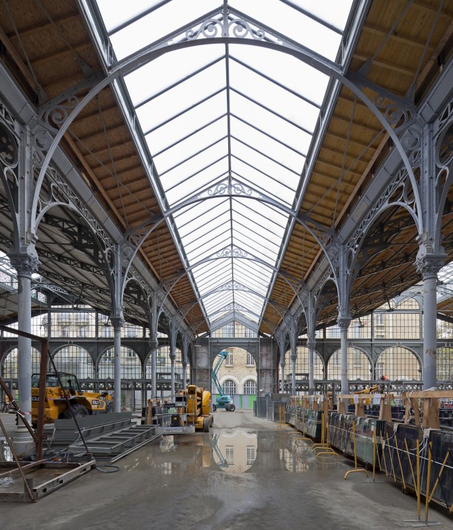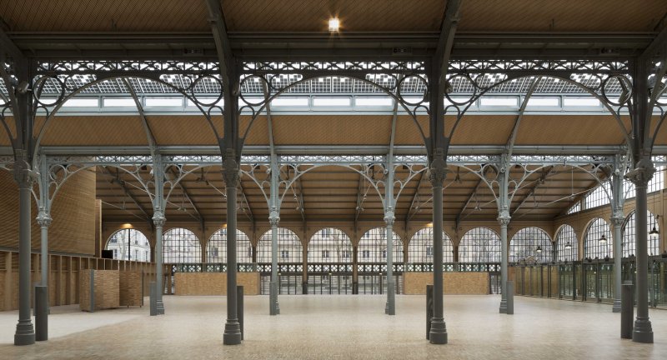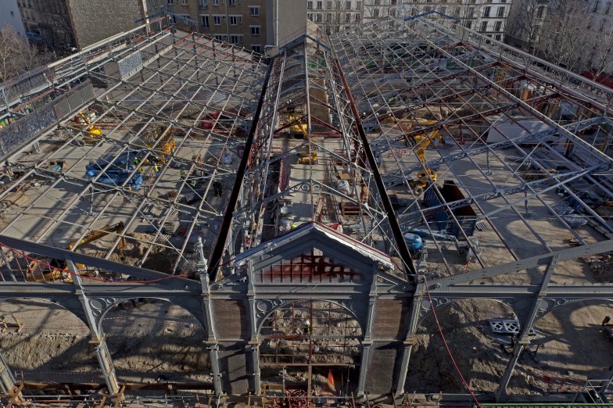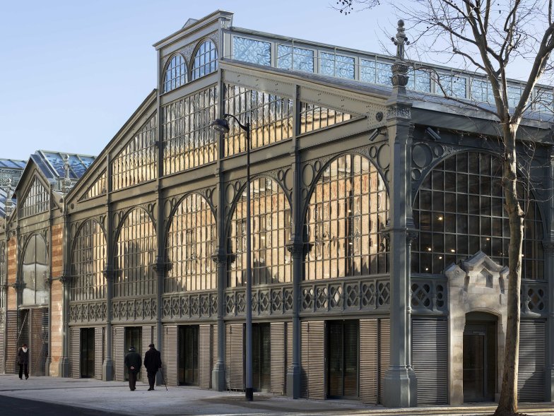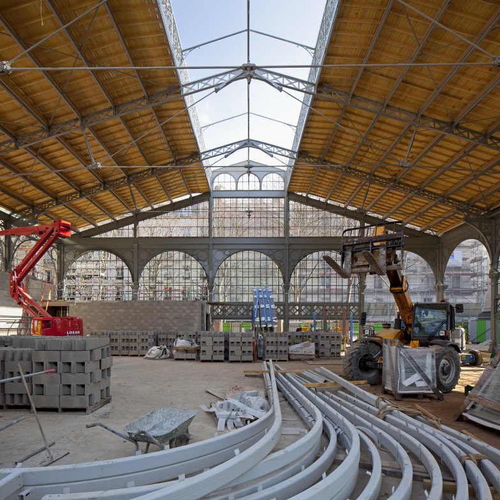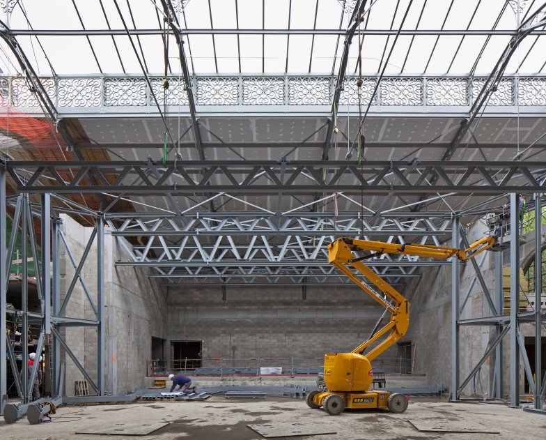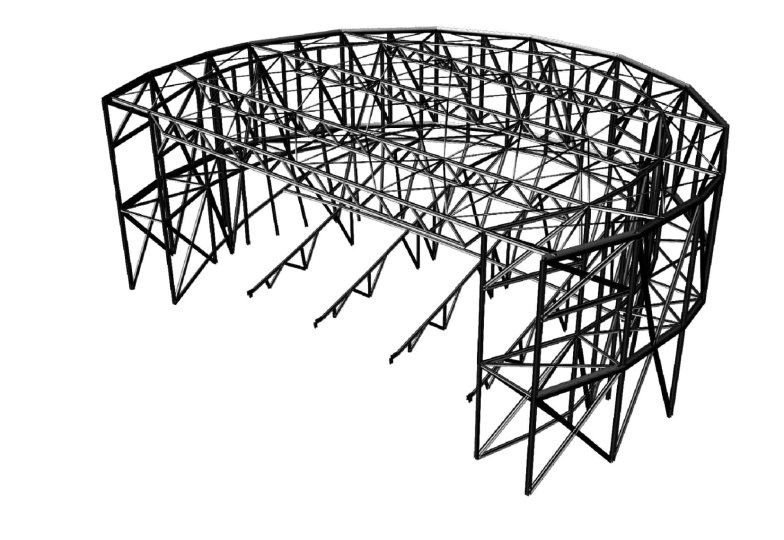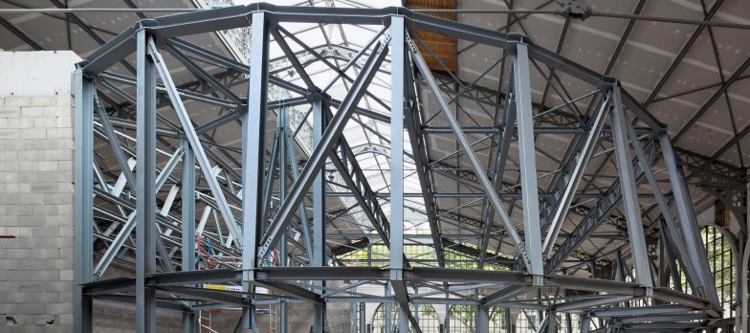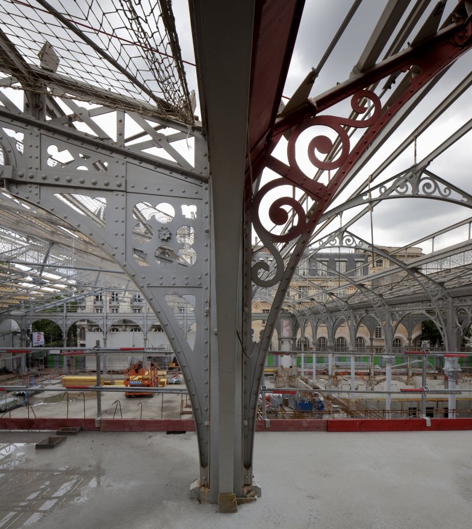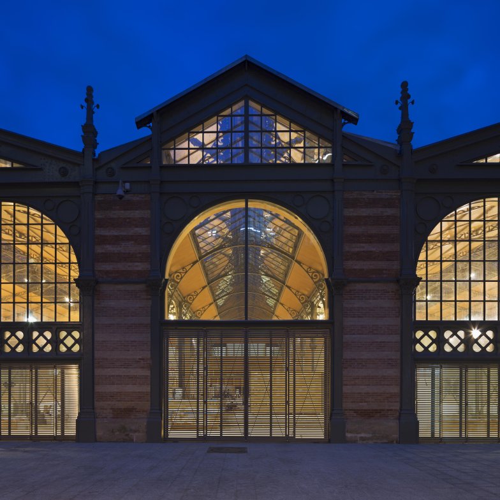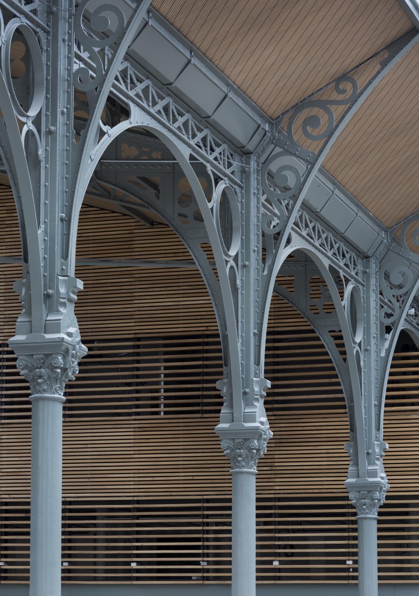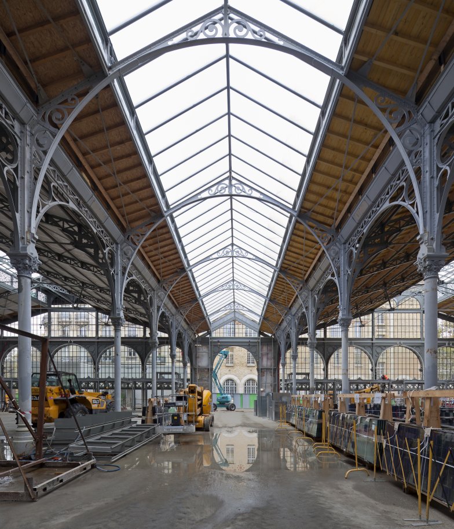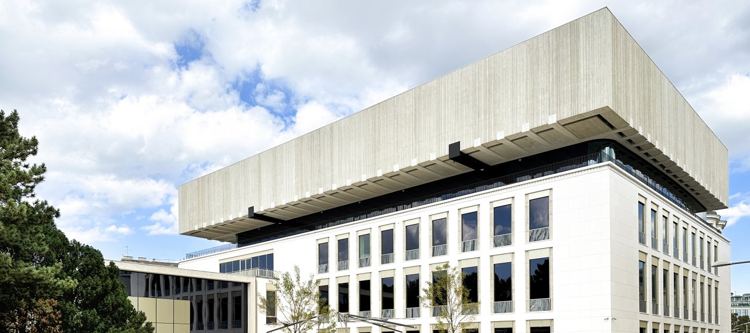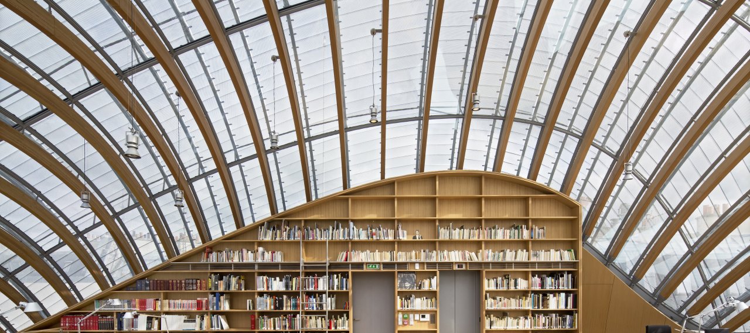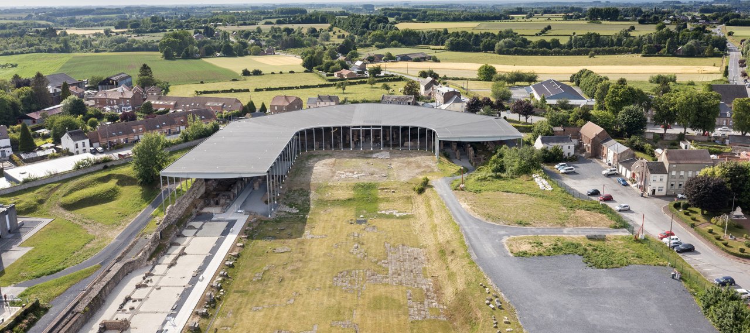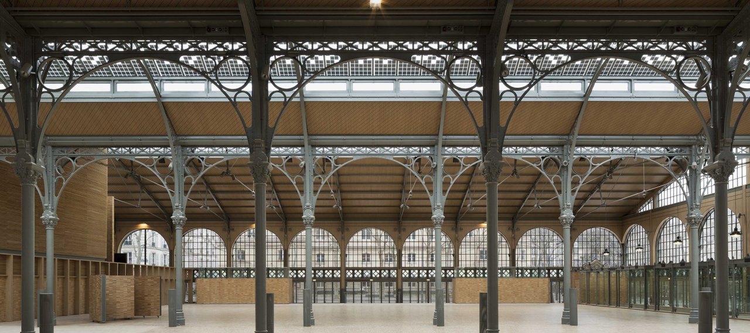
| City, Country | Paris, France | |
| Year | 2006–2014 | |
| Client | City of Paris, France | |
| Architect | Studio Milou | |
| Services | Structural Engineering | |
| Facts | GFA: 9,136 m² | NFA: 9,045 m² | Certificate: HQE | Competition: First prize | |
| Awards | Prix spécial du jury du magazine Acier n°11 - 12/2015, Prix spécial du jury du magazine Acier n°11 - 12/2015 | Premier prix des Trophées Bois Île-de-France 2014 dans la catégorie aménagement intérieur., Premier prix des Trophées Bois Île-de-France 2014 | |
Situated in the third district of Paris, the « Carreau du Temple » has been restored and rehabilitated by the city of Paris. Built in 1830, the central part of the building is a 60 x 65 metres market hall presently used as a multi-use space, divided into three naves with a zinked roof supported by so-called Polonceau beams in cast iron.
This complex is a rare example of the industrial architecture of that era. The project creates two underground levels, a scene, and three office levels. The underground levels house the sports installations, studios and technical spaces. The central naves were reorganised and are used as multi-function spaces. The zinked roof was reconfigured to meet technical and acoustical norms (RT2005). This fundamental change in loading was integrated into a reinforcement concept of the structure, which aimed to have a minimal impact on the existing architecture. The focus was also brought on compatibility issues between cast iron and steel and the rehabilitation of cracked columns.
