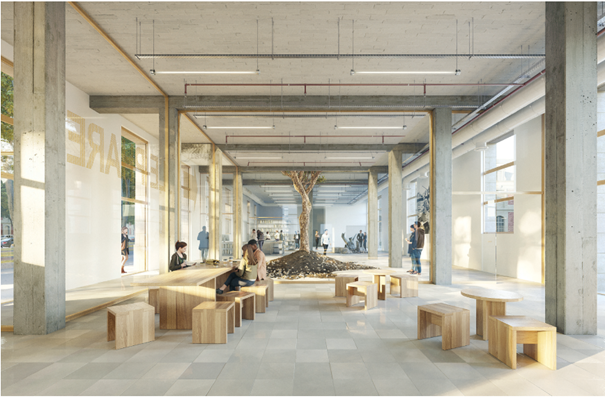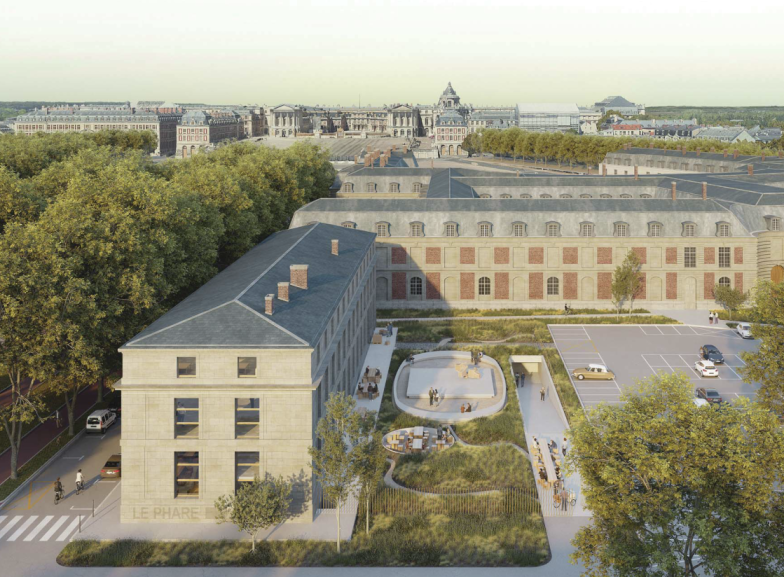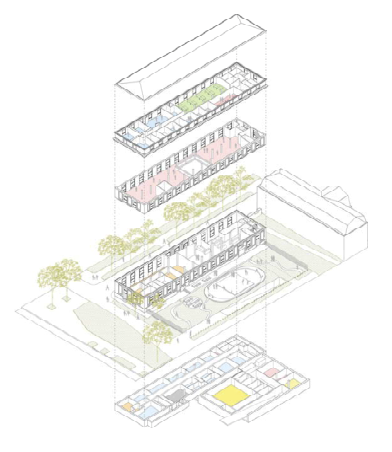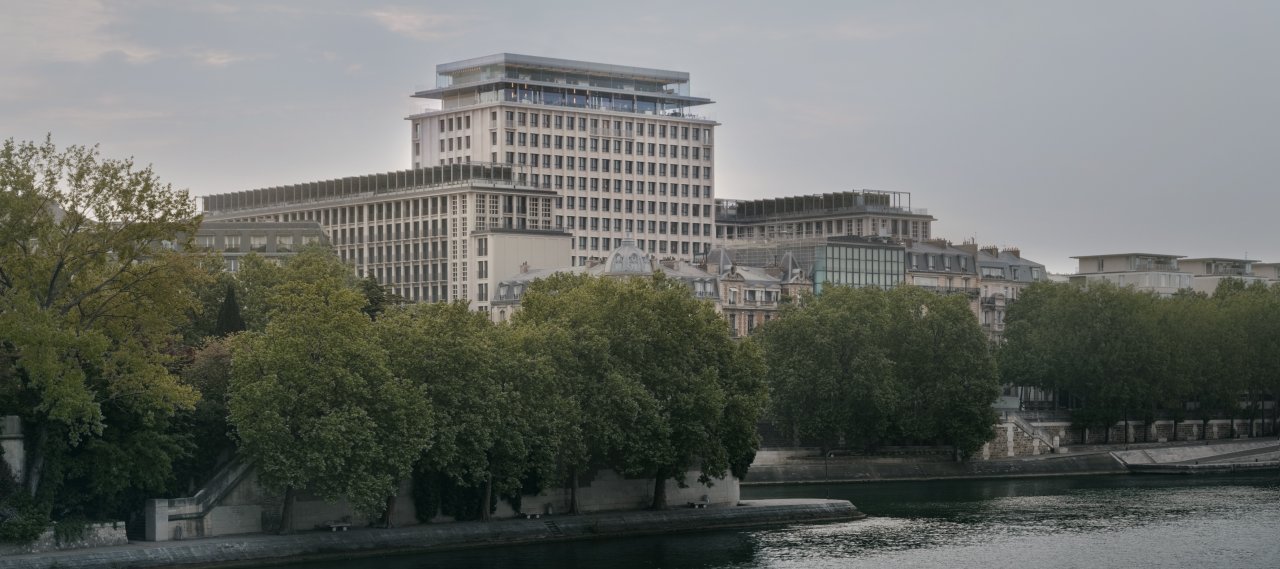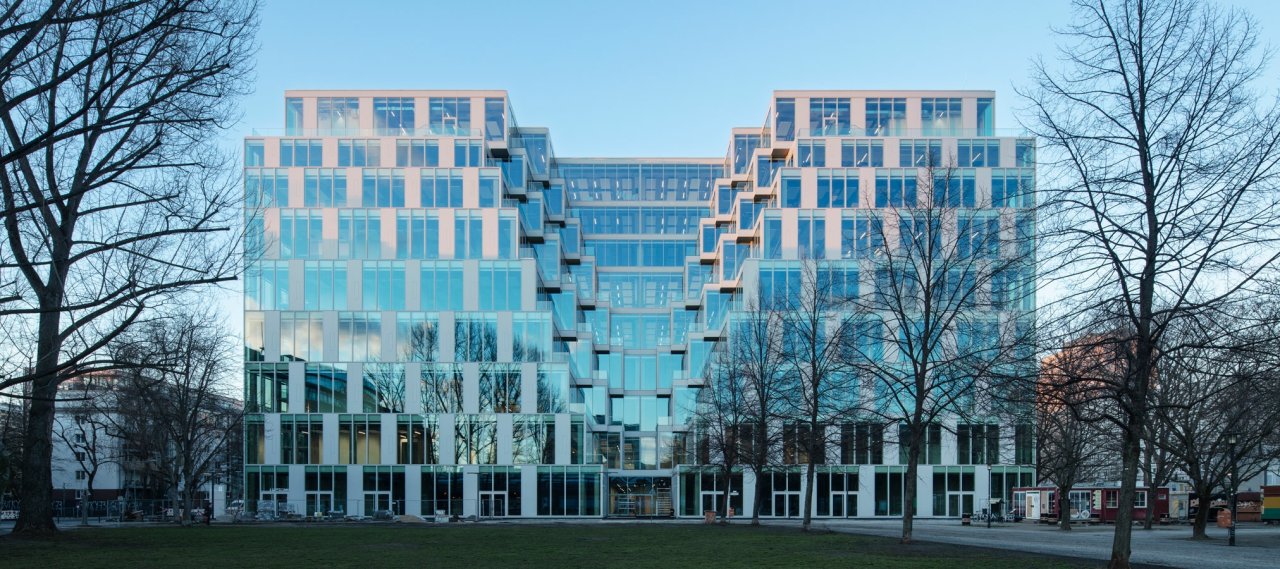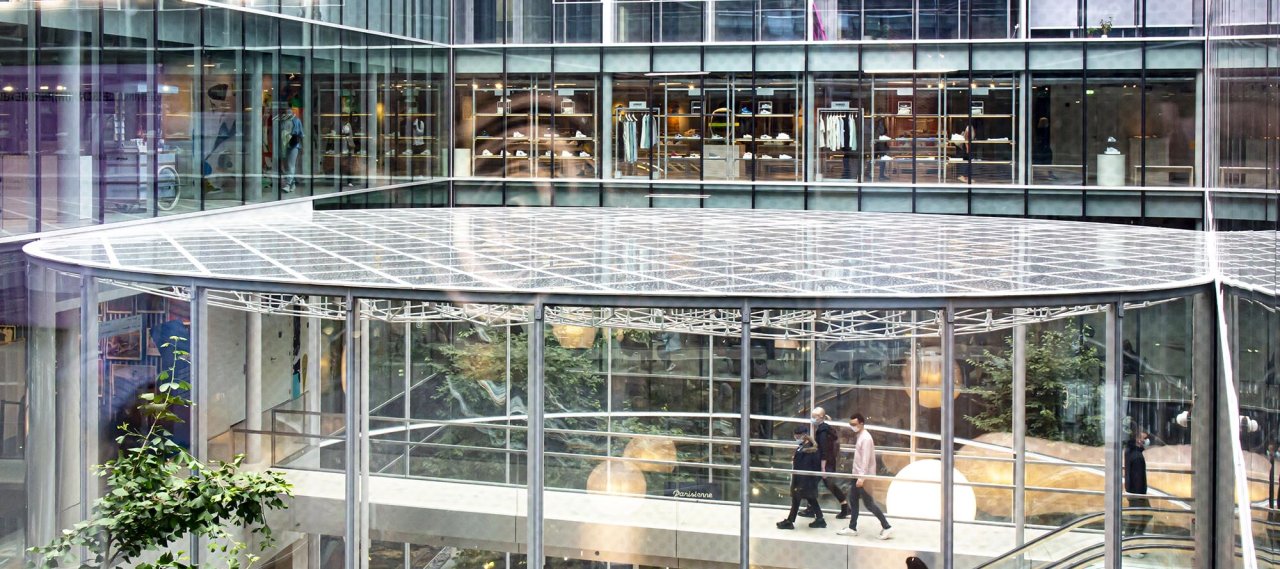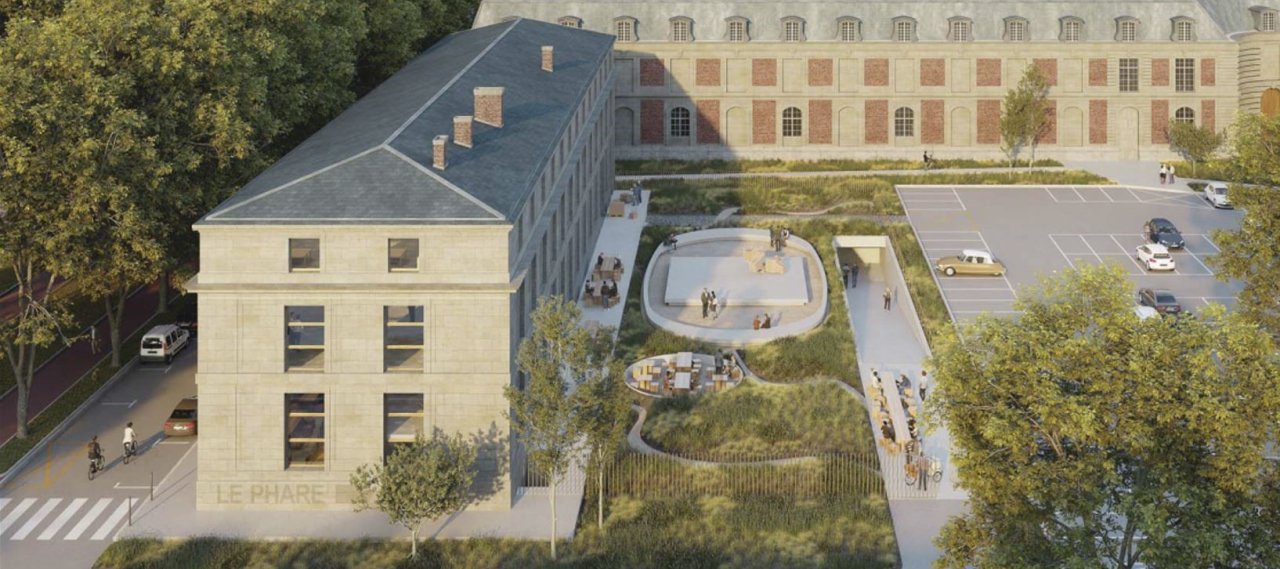
| City, Country | Versailles, France | |
| Year | 2021–2025 | |
| Client | City of Versailles | |
| Architect | Marchi Architectes | |
| Services | Structural Engineering Façade Engineering |
|
| Facts | NFA: 3,740 m² | Façade surface: 1,900 m² | |
The structural interventions consist mainly of shaping and facilitating the access and circulation of the building. The main interventions include: rearrangement of stairwells, creation of lift shafts, new platform for access to the building.
The project involves the renovation of the former Versailles Post Office. The former neoclassical building, built on a 3992 m² plot of land by the architect André Leconte in the 1950s, is part of the city's protected sector. The project plans to modernise and bring the building up to standard for mixed use consisting of exhibition space, catering and co-working offices.
The aim of the project is to modernise the joinery while keeping the same appearance as the existing ones (glazing cut in 3 parts). All the joinery will be removed and replaced by metal joinery with aluminium profiles with thermal break and solar control double glazing. The project also includes a restoration of the existing stone facing. The facings will be cleaned by dry micro-abrasion or by cataplasm. Heavily degraded and damaged stones will be replaced by limestone with the same physical characteristics and appearance. Joints will be repaired and patched for all the stone facades.
