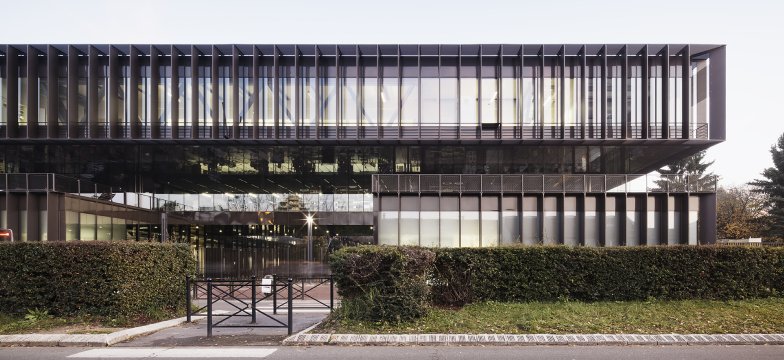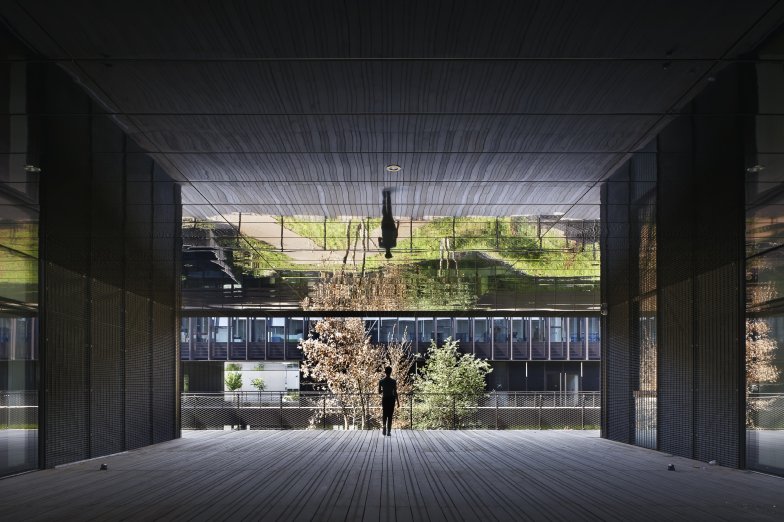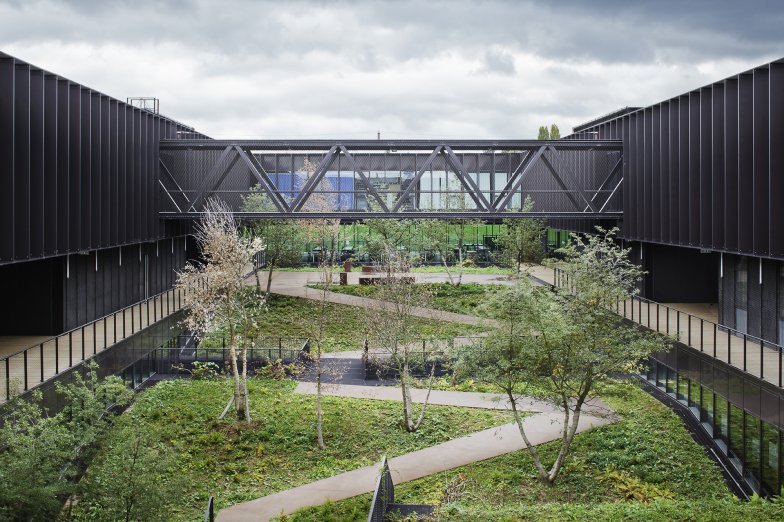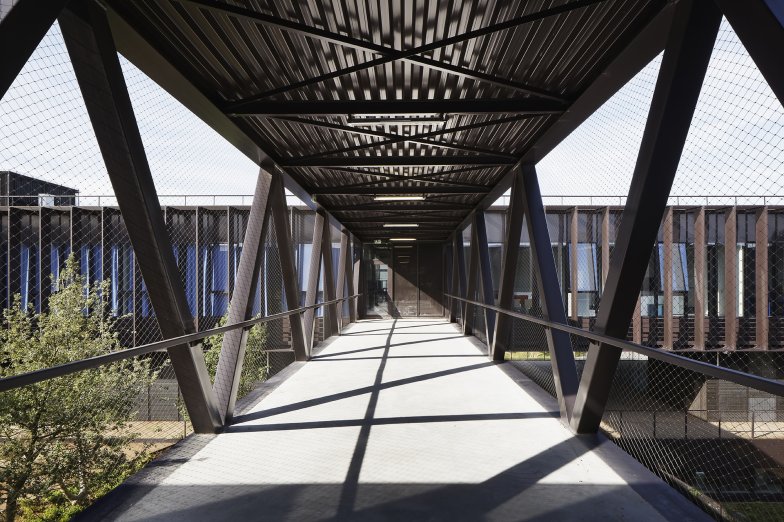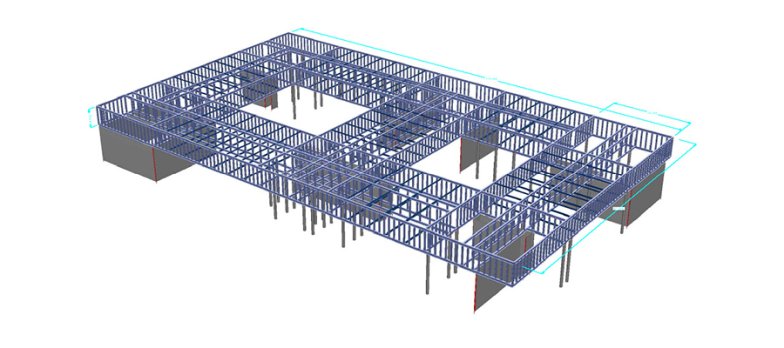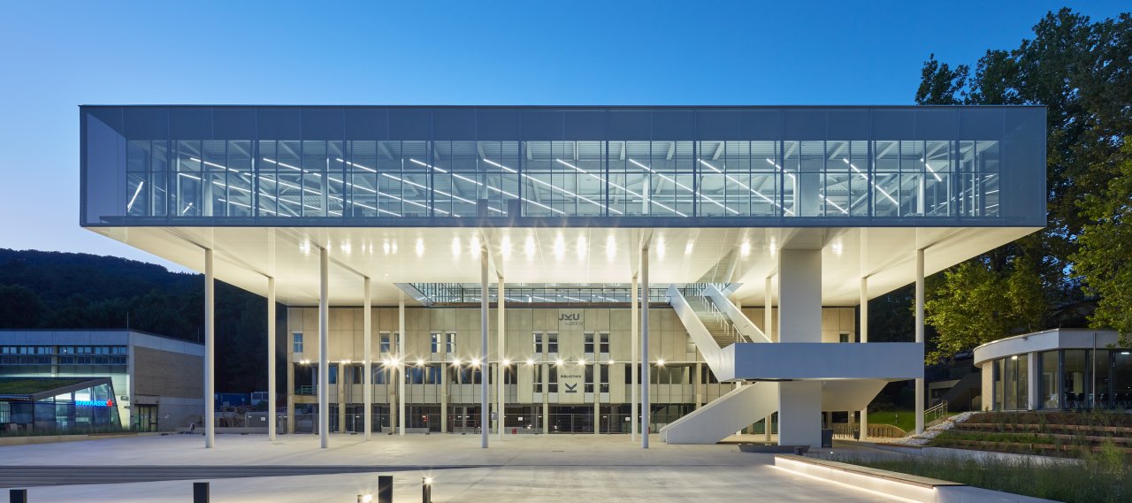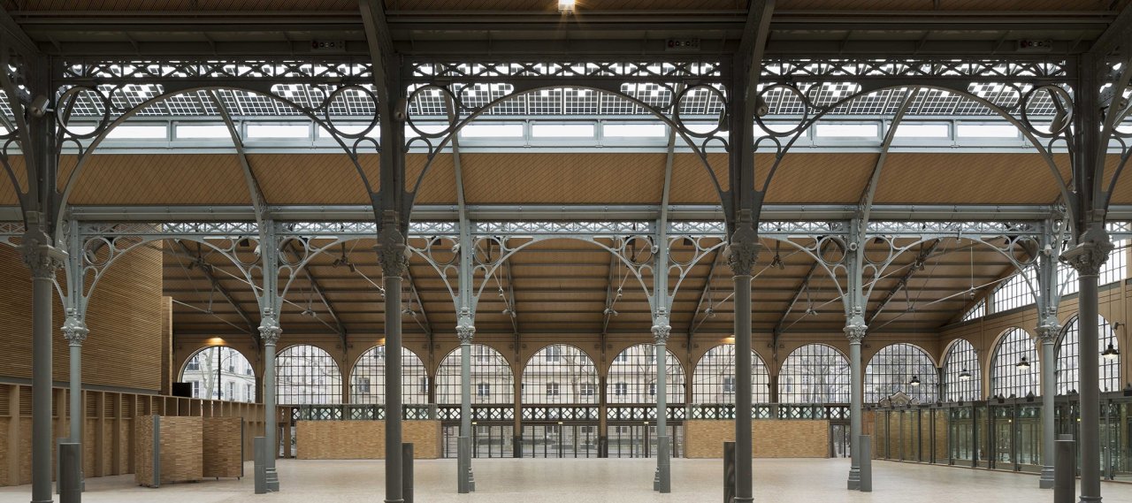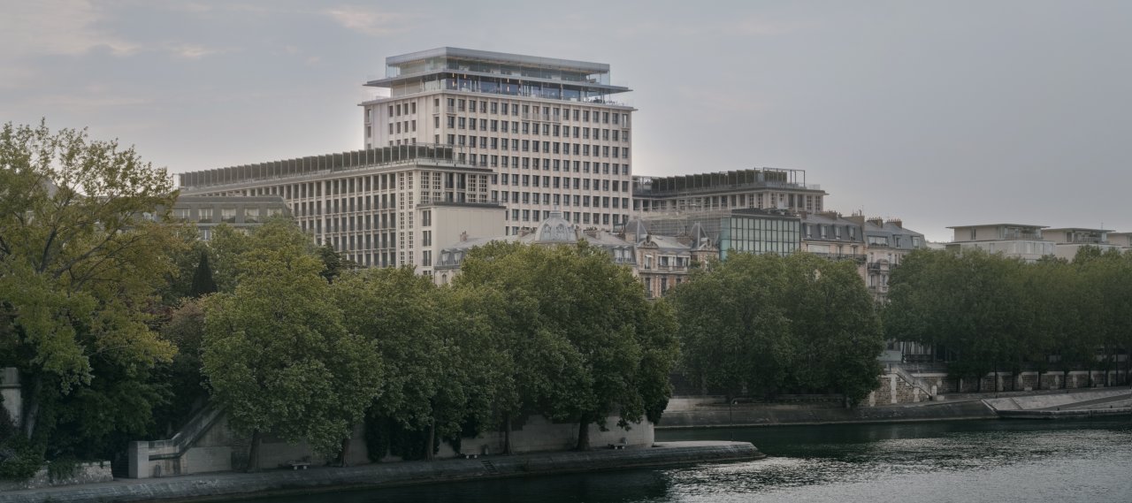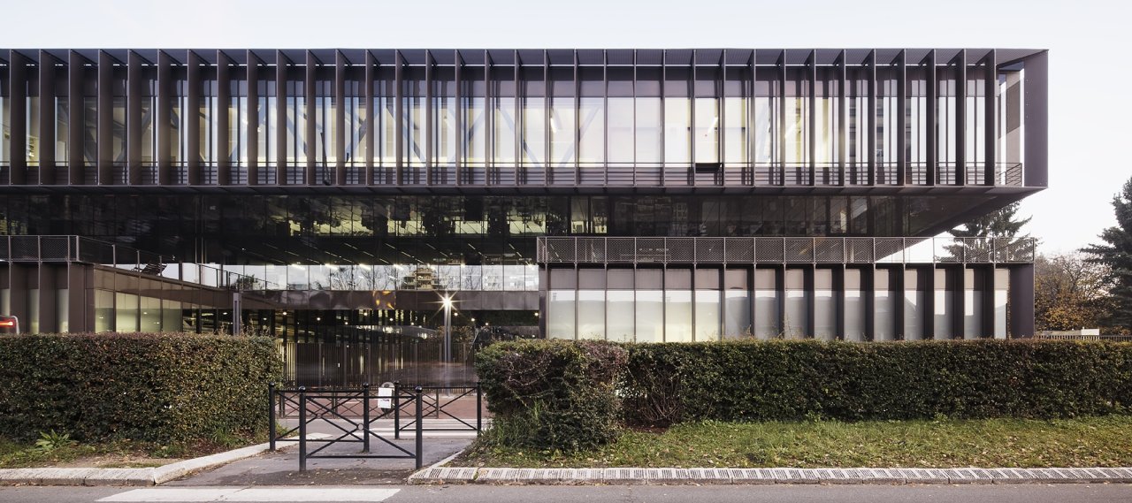
| City, Country | Saint-Germain-en-Laye, France | |
| Year | 2010–2020 | |
| Client | Région Ile de France - SAERP | |
| Architect | TANK Architectes, COSA Colboc Sachet architectures | |
| Services | Structural Engineering | |
| Facts | Surface area: 14,400 m² | Certificate: HQE, BBC | |
| Awards | ConstruirAcier Trophée Eiffel 2020, 1st prize | |
The project consists in doubling the surface area of the school, with the creation of a new building that will accommodate 1 200 students, while maintaining the facility’s activities.
The new building, compact in form and 115 m long by 60 m wide, has 4 levels (from the underground car park to the level 2). On the ground floor, the areas for technical instruction with workshops, cloakrooms and stores, form a U around the courtyard and open onto the forecourt.
A 3.6 m load-bearing skeleton divided into 1.2 m units structures the building. The basic structure is metallic. The choice of a steel and prefabricated concrete frame minimizes on-site intervention time and inconveniences. Maximum flexibility of use is achieved with the broad, steel 16 m span frames, mixed steel-concrete slabs and columns. The main façade also provides two 8 m cantilevers holding several 24 m warren trusses.
